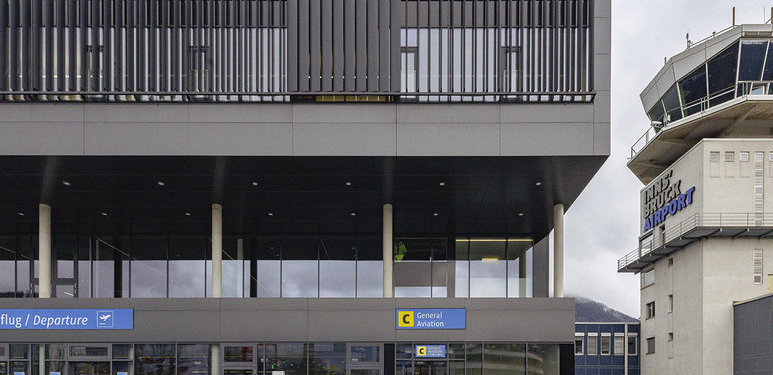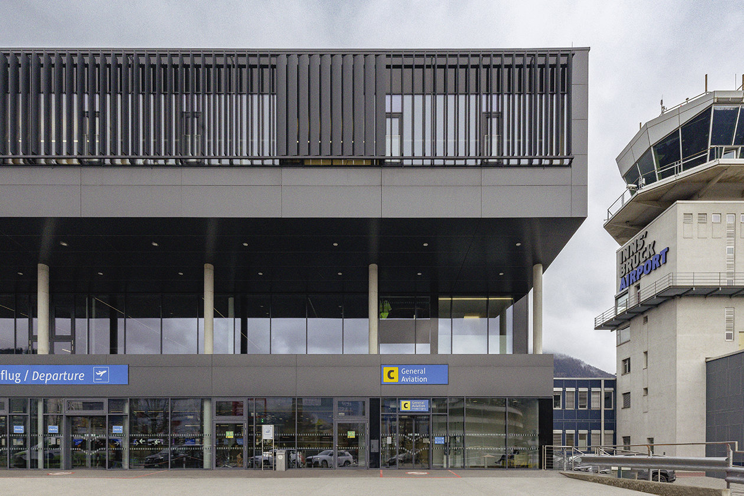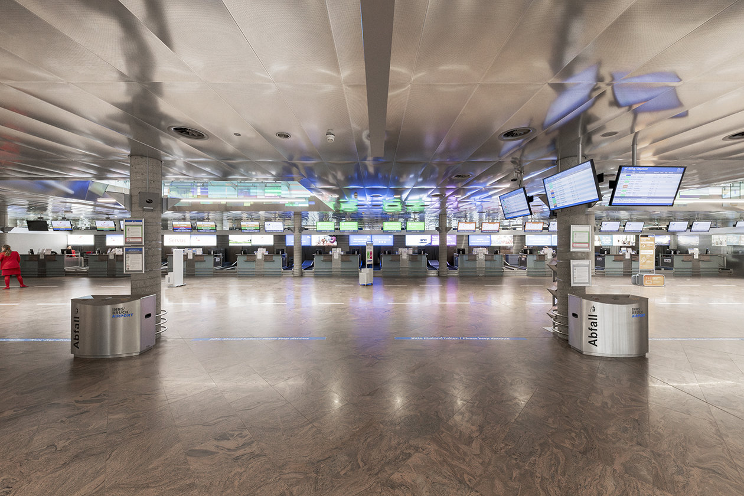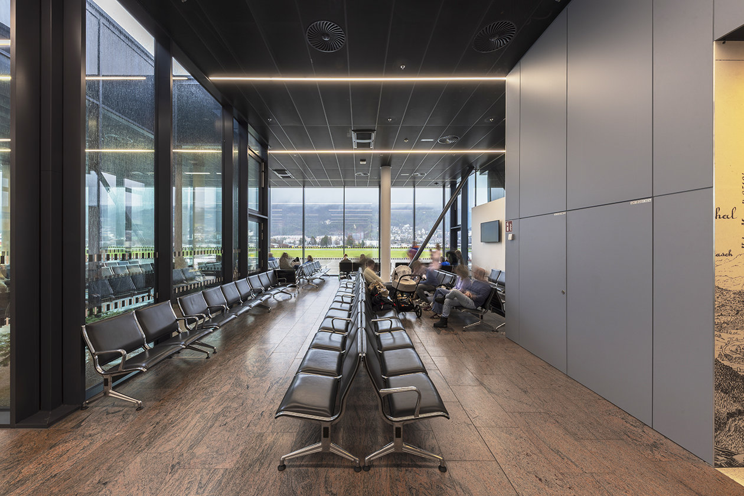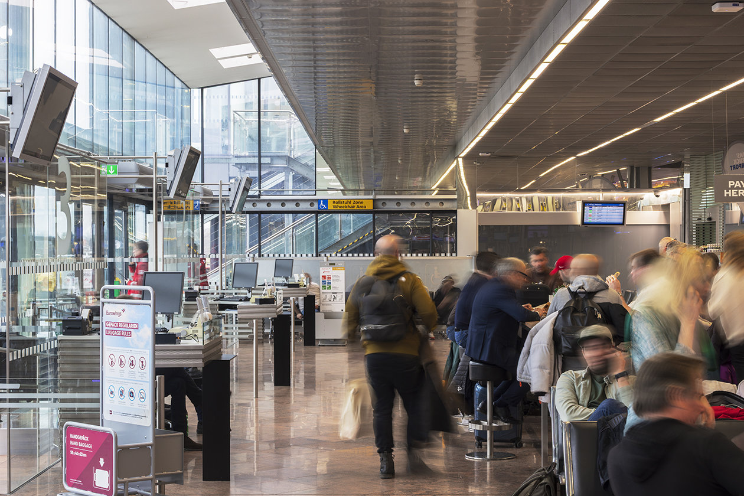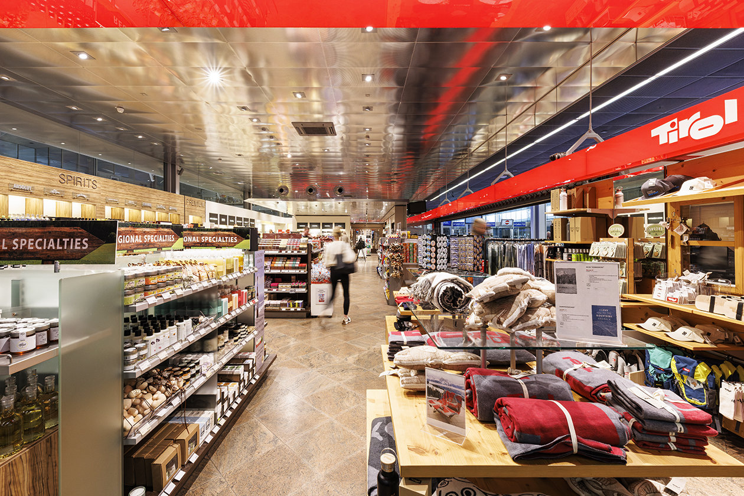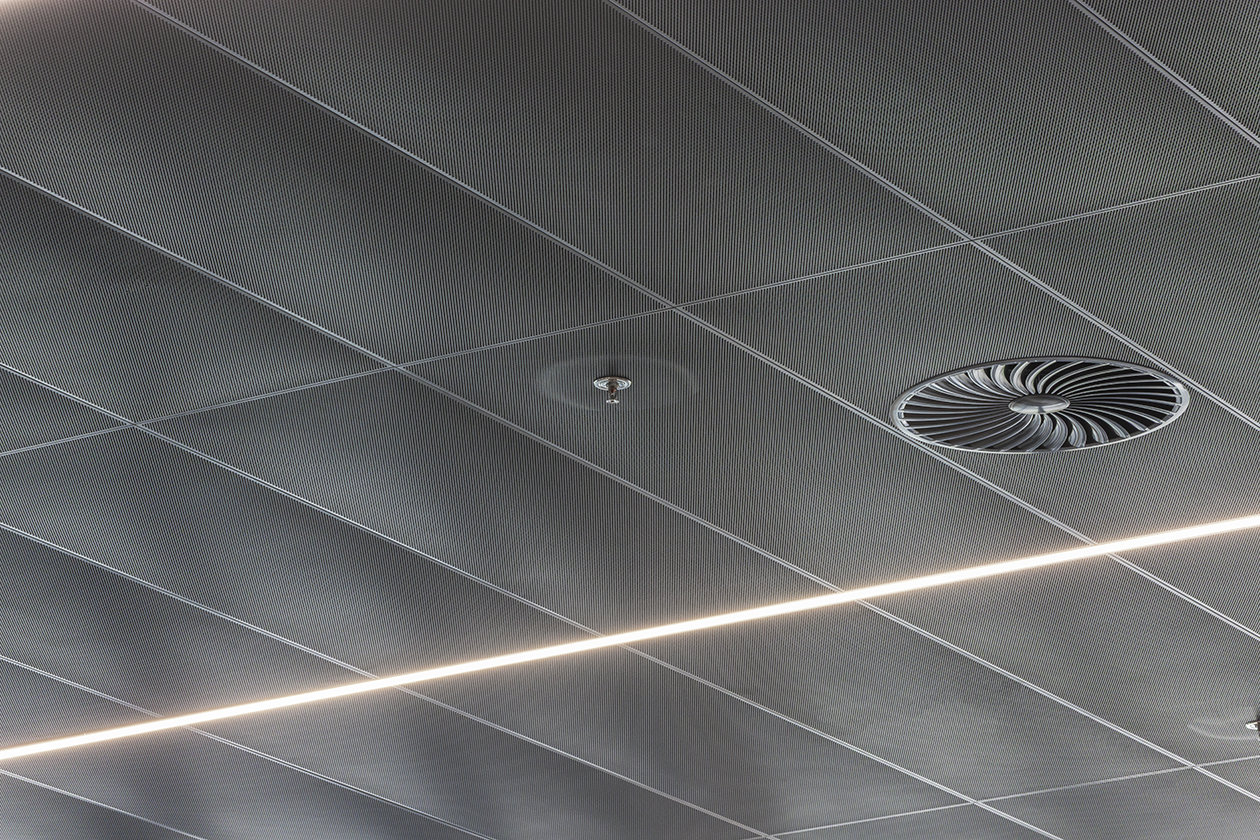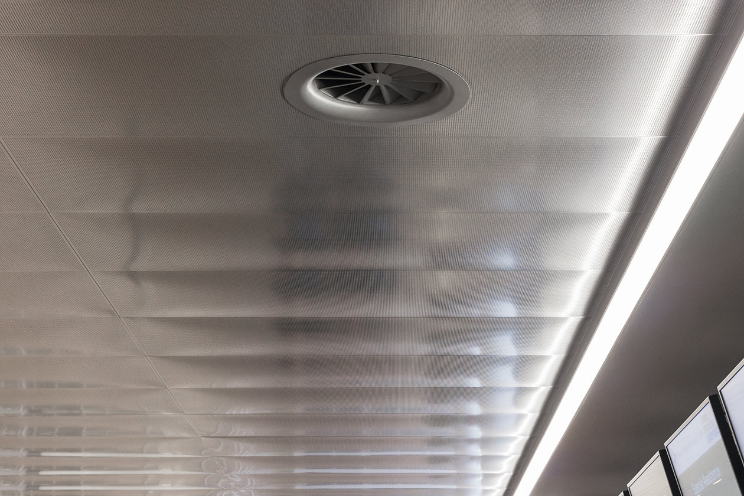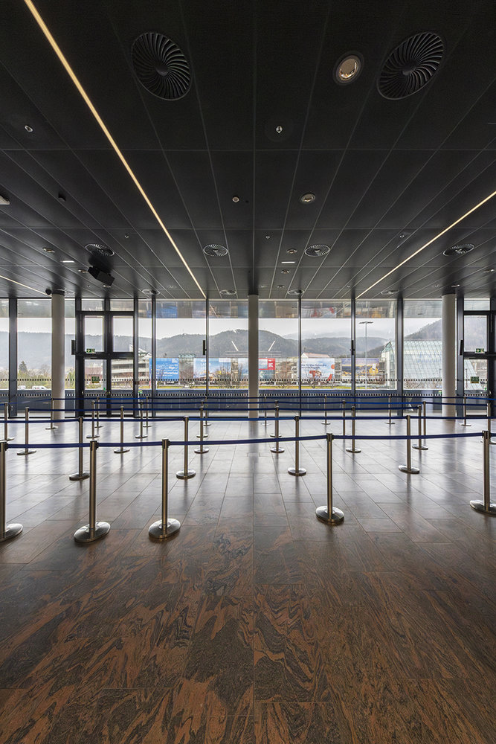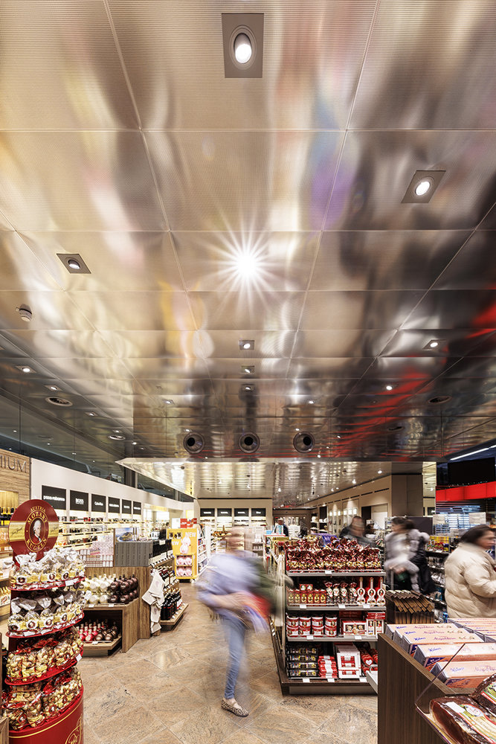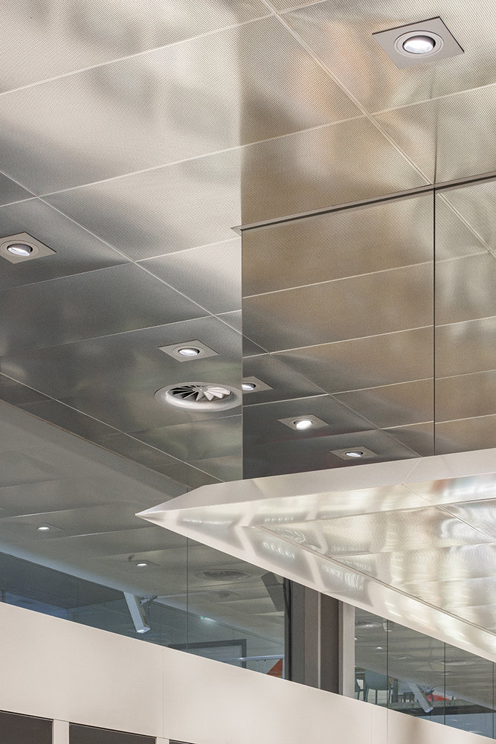Innsbruck Airport
DI Hannes Hunger | Peter Reiter Architekten ZT-GmbH
New Infrastructure at Innsbruck Airport
The modernization of Innsbruck Airport aims to increase the terminal’s capacity to meet rising passenger numbers. The outdated infrastructure has been replaced with new facilities. Modern safety standards ensure both efficiency and security.
In terms of sustainability, integrating environmentally friendly technologies and materials is a key part of the project.
In 2019, the airport approved its largest-ever investment programme. A fundamental step for the construction of the new central terminal and arrivals area was a Europe-wide architectural competition. Alongside architectural and urban design aspects, sustainability, functionality, cost-effectiveness, and building and energy technology were decisive factors.
Infrastructure improvements
The planning area around the building included, among other things, the central terminal with building fabric dating back to the 1960s, as well as the ground-level arrivals hall west of the terminal building. Construction work was carried out during ongoing airport operations.
The airport has already implemented the first infrastructure improvements, with further measures planned.
Highly complex ceiling solutions
For over 10 years, Innsbruck Airport has been supplied by the processing company Gnigler Ges.m.b.H. & Co KG and Fural Systeme in Metall G.m.b.H. Most recently, ceilings were installed in the VIP area, frequent flyer lounge, parking garage, and duty-free zone. For the upper floor, a black (RAL 9005) long-panel ceiling with a clip-in system and open perforation (without factory-installed acoustic fleece) was chosen to integrate exhaust air and acoustics into the ceiling void.
Acoustic treatment was applied to the raw ceiling using black acoustic mats. This solution – in combination with black-painted building service lines and black insulation on the raw ceiling – results in a lighter overall ceiling construction, which also increases the room height. It is a versatile and visually appealing solution.
Mirrored ceiling
On the ground floor, the ceiling was fitted with Alanod long-panel clip-in cassette ceilings (large-format mirrored acoustic elements, surface finish “matt mirror,” colour designation “1520 G4”). The purpose of this mirrored finish was to visually increase the room height and create a sense of spaciousness. Key factors in the decision were the ceiling’s good acoustic performance and its low overall height. The panels are freely accessible and removable, and building service lines can be easily maintained through the ceiling joint openings.
|
Project Data |
|
| Perforation | Rg 2,5-16% |
| Colour: | RAL 9005, Alanod 1520 G4 |
| Metal ceiling area: | 2.700 m² |
| System: | Clip-in system |
| Function: |
Design, acoustics
|
Photos: stauss processform gmbh





