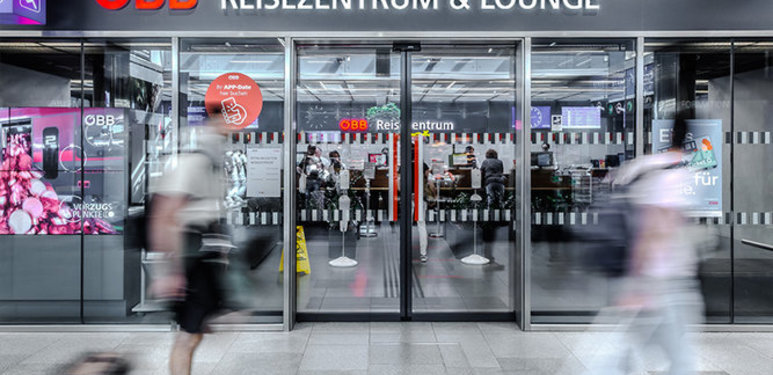Vienna Meidling Train Station
Sascha Meis, 2345 Brunn am Gebirge
Modernisation at Vienna Meidling Station
300 m² Artwork, new lighting and more comfort
Around 85,000 ÖBB passengers use the central transport hub at Vienna Meidling Station every day. The station’s modernisation aims to better meet the needs of travellers and make their stay more pleasant.
The waiting area is being equipped with comfortable seating and modern departure monitors, while the access routes to the platforms and the West Passage of the Meidling Station are being redesigned. A highlight of the redesign is the artwork in the West Passage, “The Lost Garden”, which immerses passengers in a depiction of the historical Pronay Garden from the 19th century.
ÖBB Chooses Sustainable Materials
A modern lighting concept ensures better illumination and a greater sense of safety, especially at the intersections of pedestrian flows. ÖBB relies on energy-efficient LED technology for this purpose.
“Since passenger comfort is the main priority here and the loudspeaker announcements can cause reverberation, a high-quality ceiling system was chosen to meet the increased acoustic and speech intelligibility requirements,” explains the project architect, DI Sascha Meis. The selected acoustic ceiling system in the hall and waiting area — KLK long-span clip-in tiles with DOOR wire hinges (Rg2516 / Rg 2.5–16%, colour RAL 9010) — provides excellent sound absorption performance.
Project Participants
Architect: Sascha Meis, 2345 Brunn am Gebirge
Client: Erhartmaier Interior Construction and Renovation, 8101 Gratkorn
Fural Project Manager: René Weiß
| Project Data | |
| Perforation: | Rg 2,5-16% |
| Colour: |
RAL 9010 |
| Installed Area: | 1.542 m² |
| System: | KLK long-span clip-in tiles with DOOR wire hinges |
| Function: | Akustik |
Photo: »stauss processform gmbh, münchen«
























