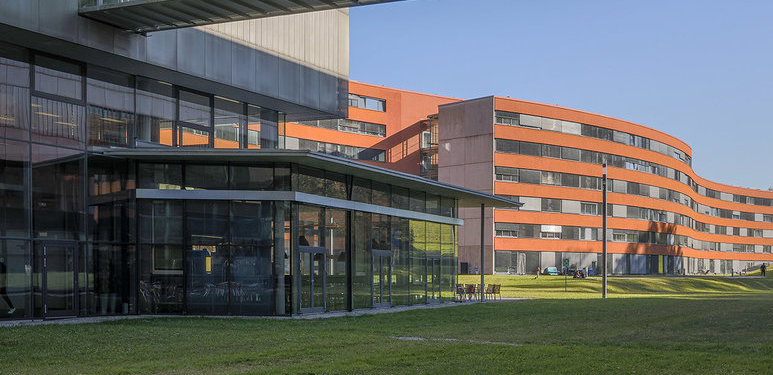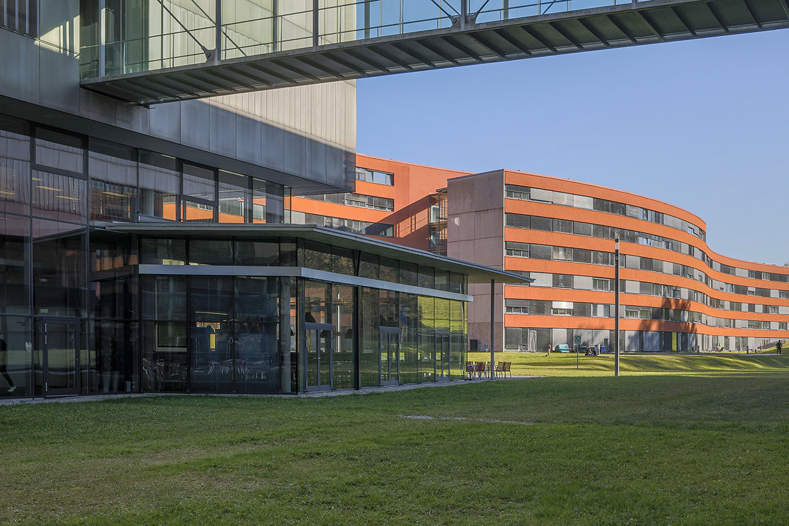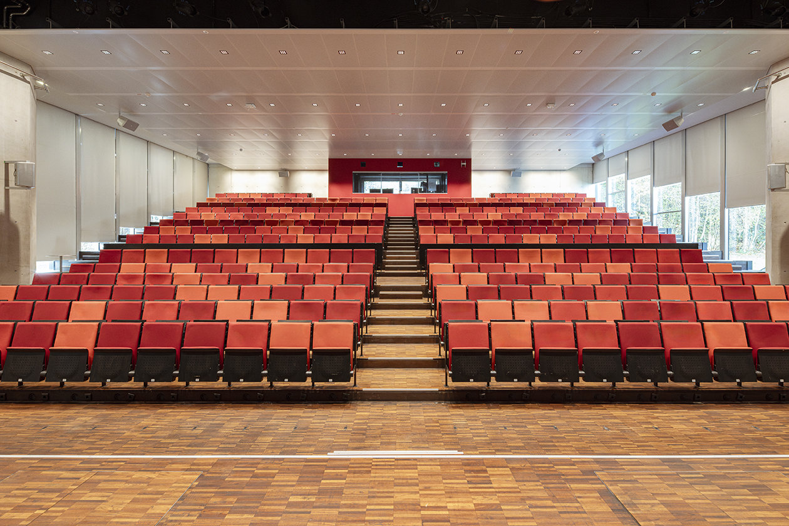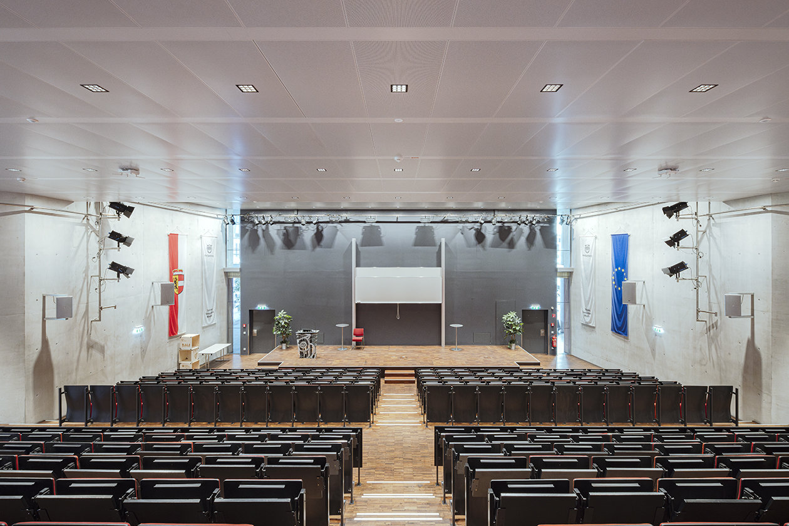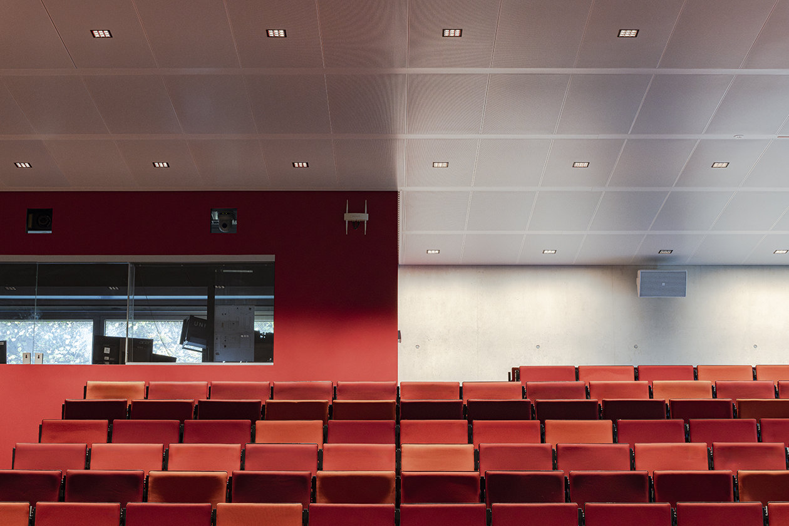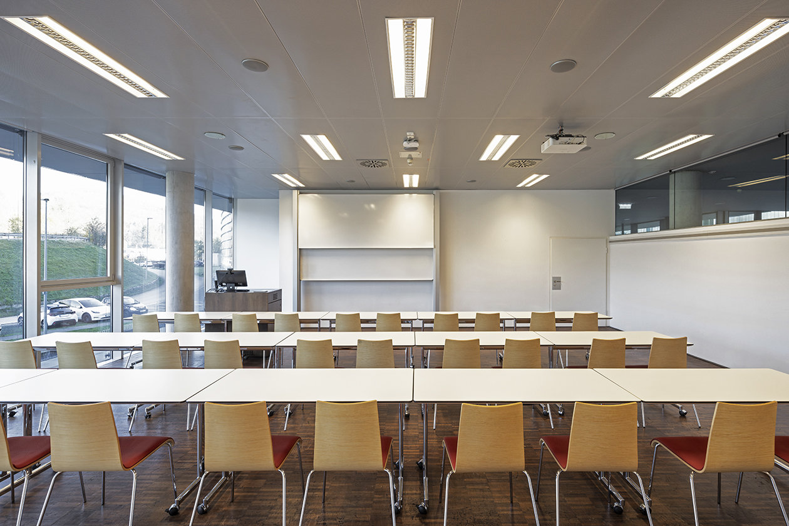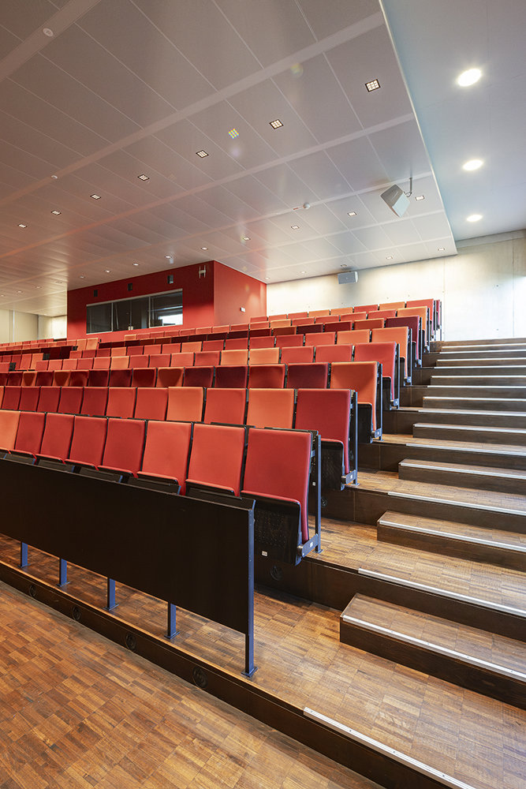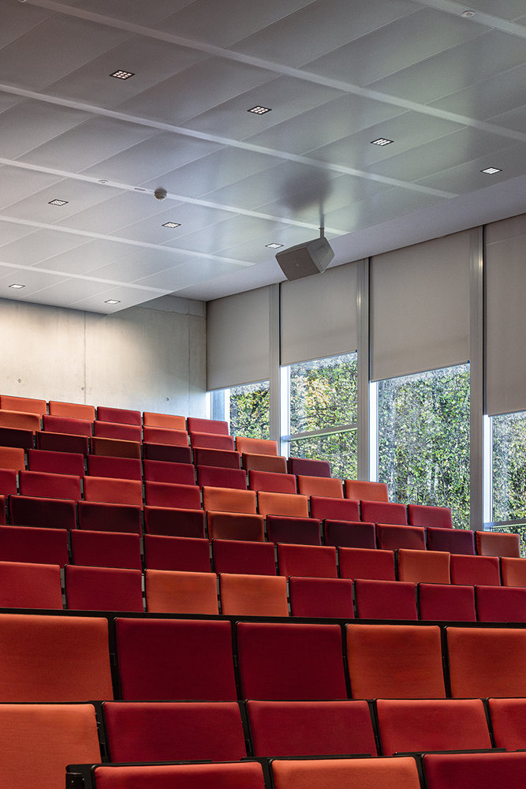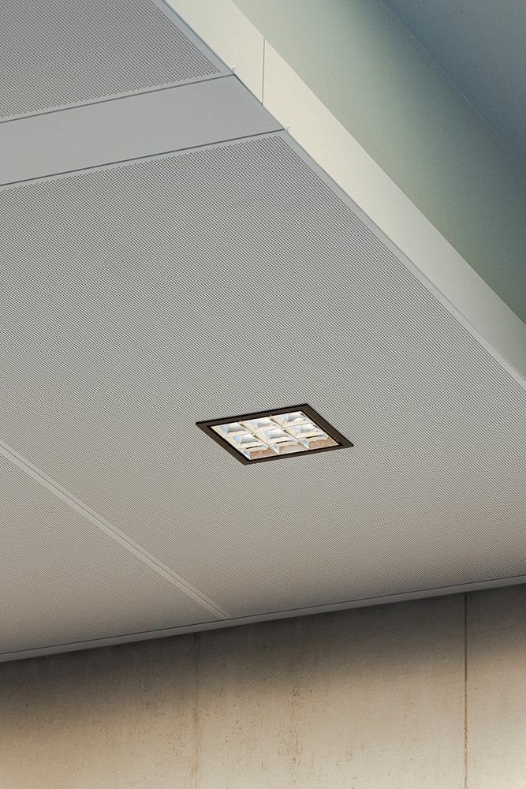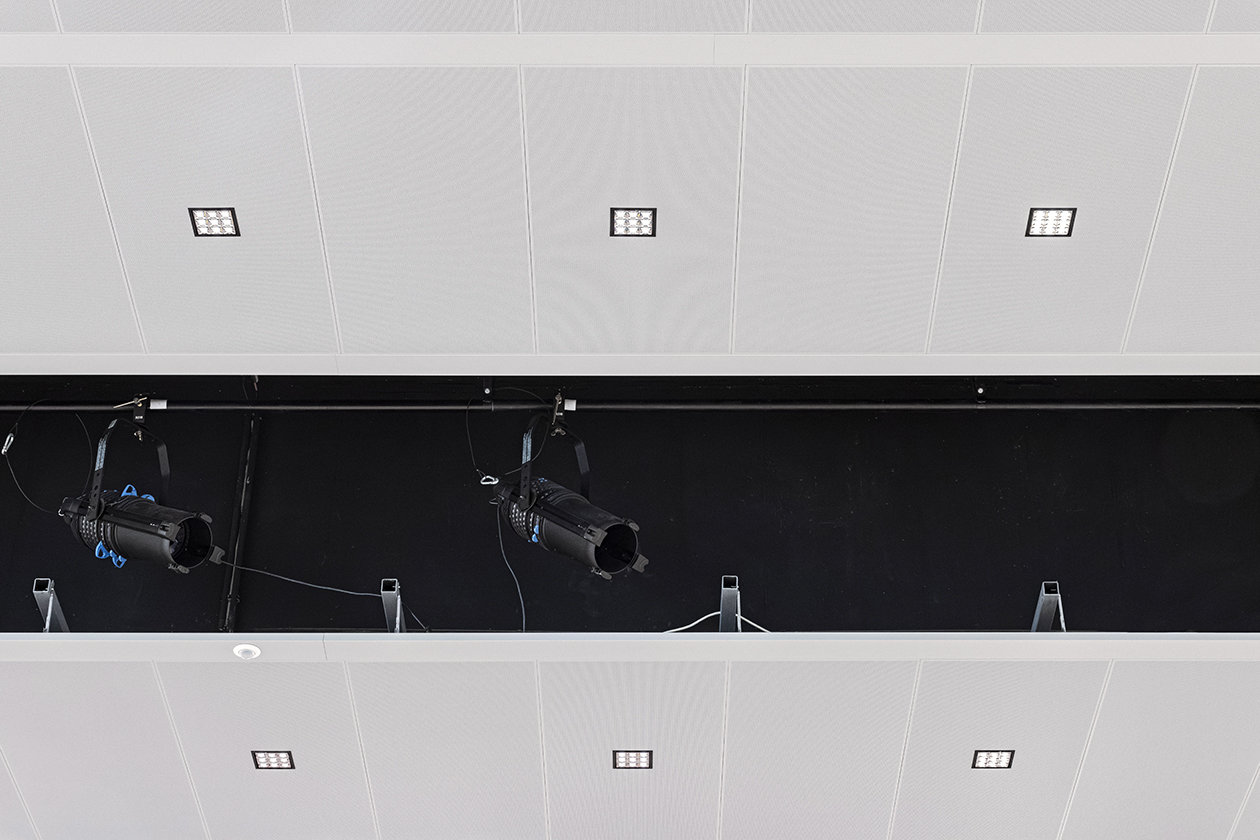University of Applied Sciences Campus Urstein near Salzburg
Kadawittfeldarchitektur
Ongoing renovation of the interior spaces
The modern campus with the integrated ‘Meierei’ farm and the premises in the knowledge park (Hilfswerk building and Techno-Z building) is located in the middle of the countryside, just a few minutes from the city of Salzburg.
The approximately 1000 m2 of space on campus includes an Audimax, several seminar and practice rooms, a recording studio and atelier, IT labs and a Smart Factory Lab as well as a library and film studio. The University of Applied Sciences is being renovated step by step, with fixtures and fittings being replaced on an ongoing basis.
Significant improvement in the indoor climate
‘By renovating the interior with new ceiling panels, the indoor climate was significantly improved,’ explains Fural project manager Christian Hausleithner. Another gain, according to the specialist, was the replacement of the leaky plastic meander with copper meander with plug-in connections. The strip grid system was chosen due to its flexibility, ease of installation and ease of maintenance. The hang-in system makes the ceiling void easier to reach and the ceiling system particularly easy to open.
The colours of the ceiling panels in two different shades of grey are especially noteworthy in this project (NCS S0502-G ‘RAL 7047’ and RAL 9006") and were requested by the architect. This choice of colour creates a calm and pleasant atmosphere in the Audimax. In combination with the subtle perforation, these acoustic ceilings are ideal for any modern training centre.
Involved:
Client: Michael Wiebecke
Architect: Kadawittfeldarchitektur
Project managers: Christian Hausleithner, Christoph Ebner
Photos: stauss processform gmbh





