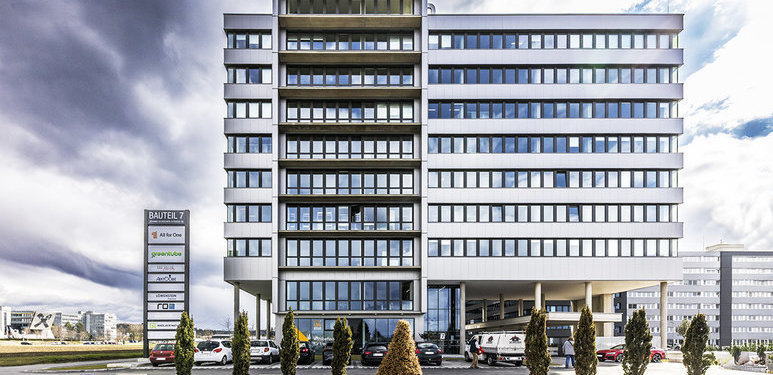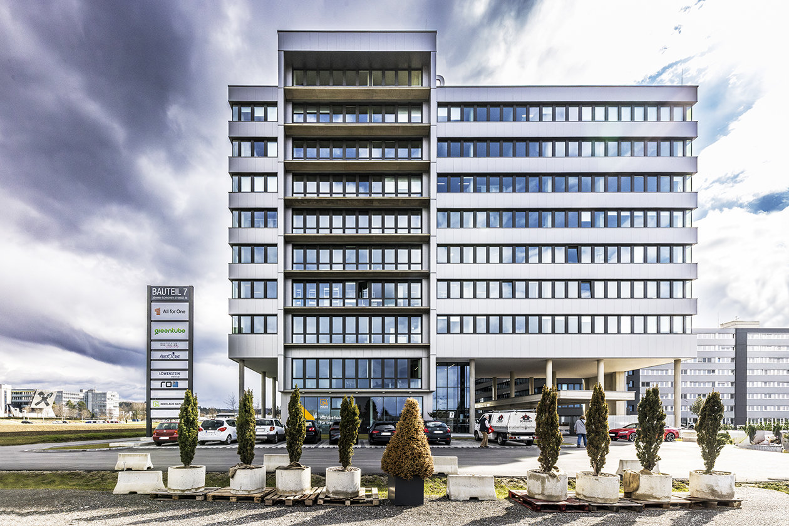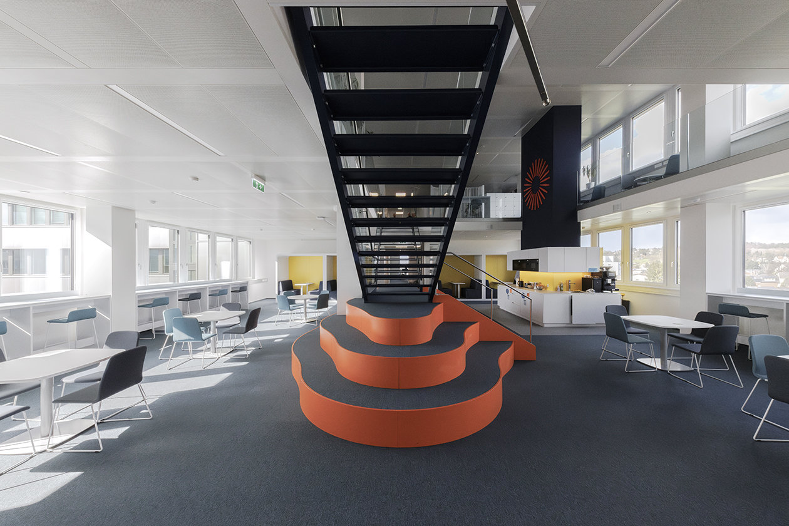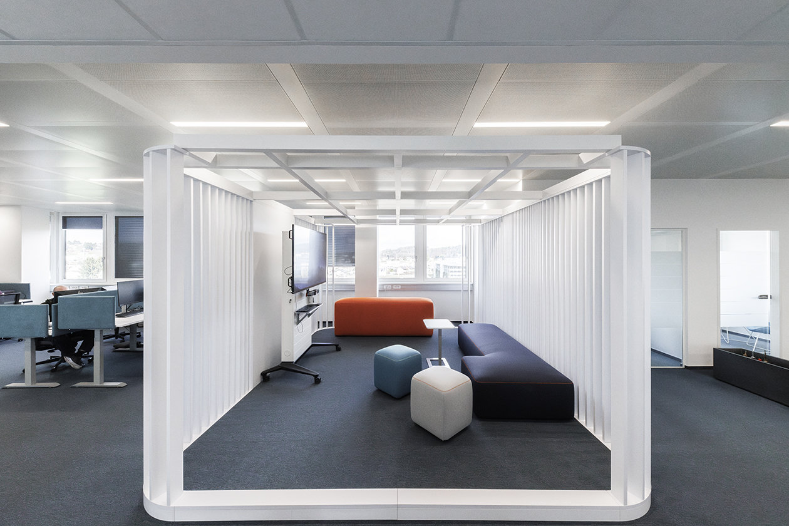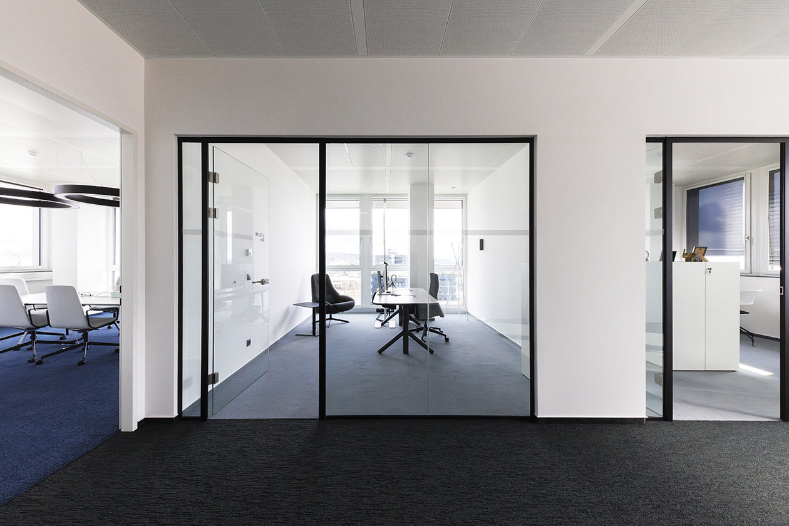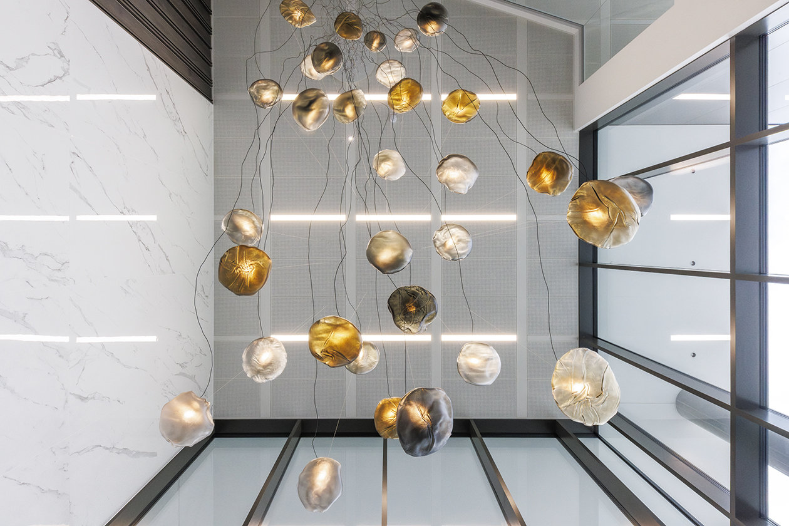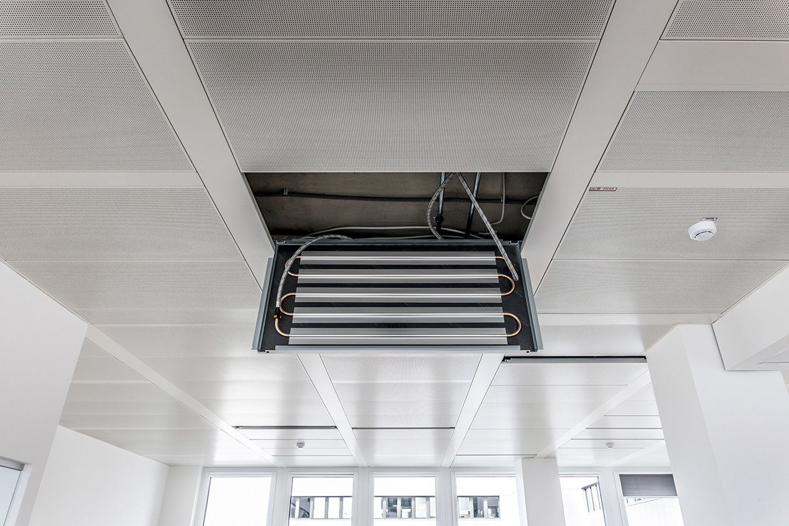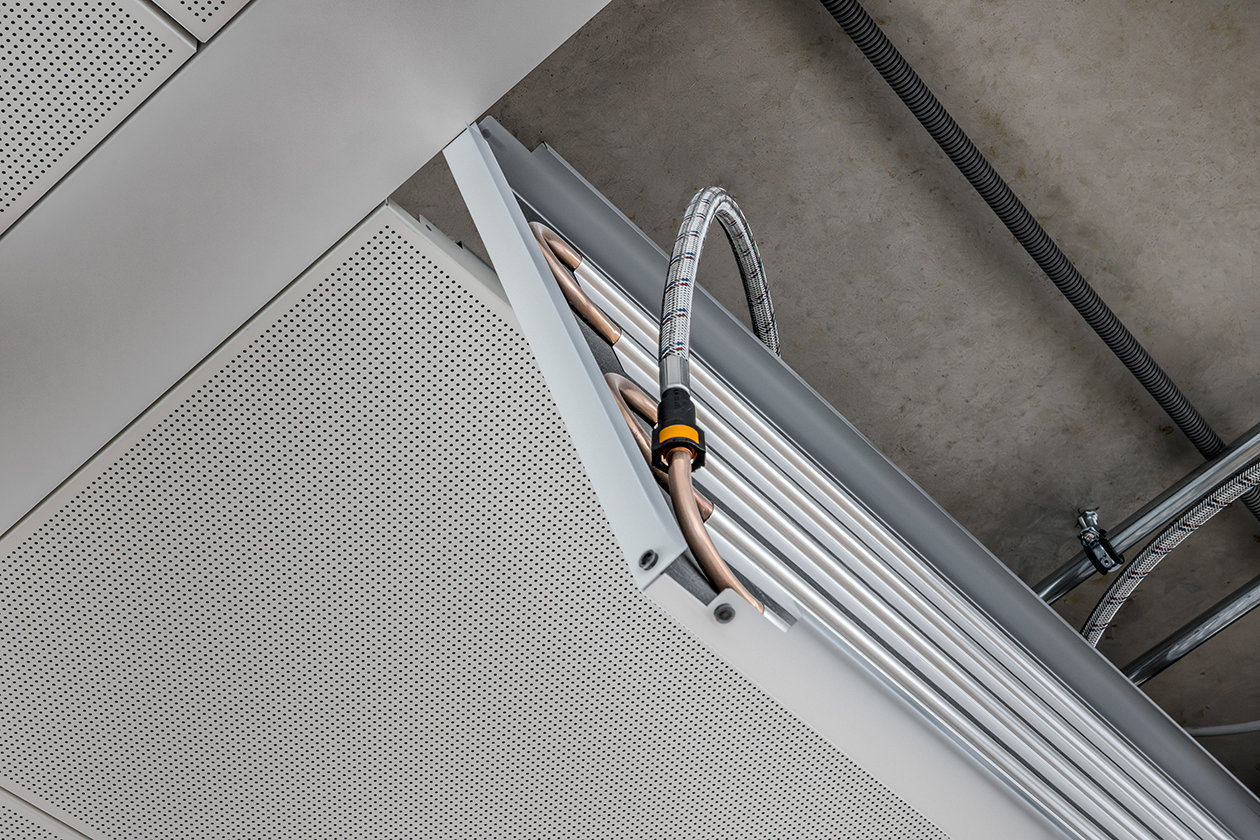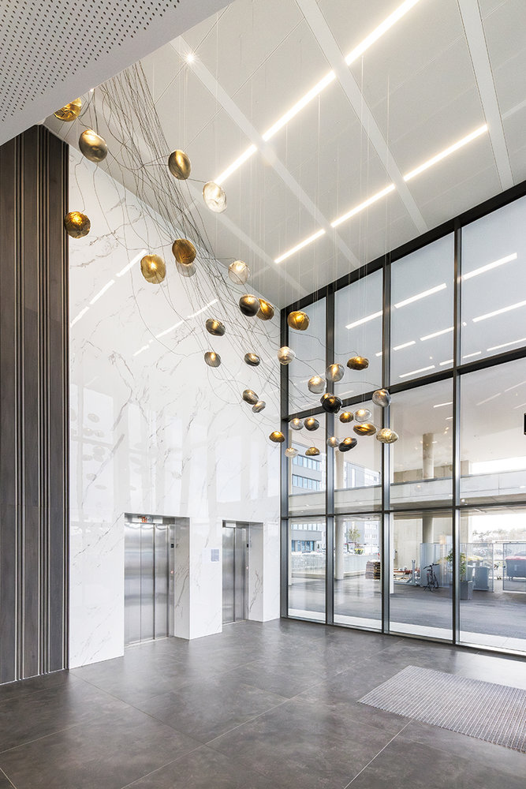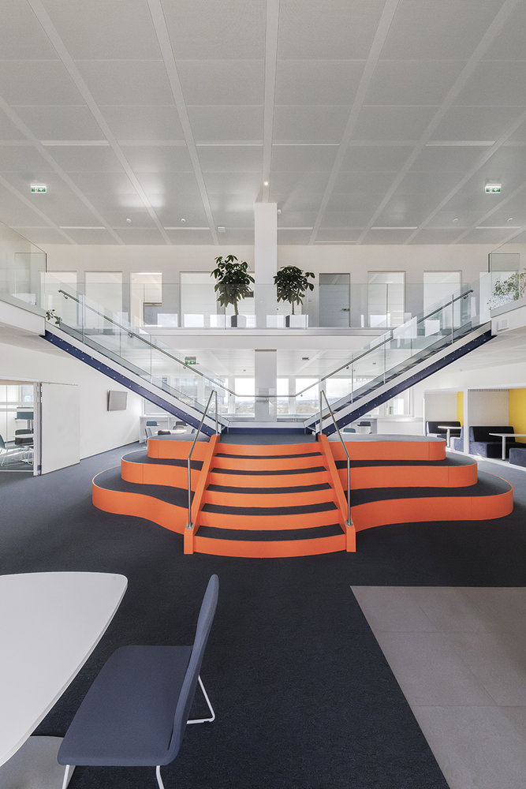Technopark Raaba, Graz
Viereck Architekten
New Seventh Building "TPR 7" at the Raaba Technology Park
Since its founding in 1999, Technopark Raaba has stood for the development, realization, and management of a wide range of projects across Austria. It offers a comprehensive range of services to support innovative companies and start-ups in close proximity to Graz. In 2024, the technology park was expanded with a new ten-story office complex.
The high quality of the existing building structure provided ideal conditions for a fundamental modernization of the entire building infrastructure, including its communication and utility systems. Existing synergies were consistently utilized to create a pioneering multifunctional office center in Styria that meets the highest standards in user comfort and building technology.
Excellent Infrastructure & Modern Office Buildings
The newest office complex, featuring a forward-looking concept, sustainable architecture, and high-tech infrastructure, offers a wide range of flexible workspaces. From office and commercial units to residential spaces and spacious storage areas, projects are supported from inception through to leasing. Office units range from 210 to 840 m² per floor, with the option to rent entire floors to accommodate tenants’ individual needs. This not only boosts efficiency but also provides space for innovative work concepts.
The architectural design of the office spaces emphasizes both functionality and aesthetics. Spacious and thoughtfully planned layouts create a pleasant working environment adaptable to various requirements. The flexibility in office sizes enables companies of all sizes to find the ideal space for their needs.
High Flexibility Down to the Smallest Detail
Functionality and flexibility are consistently prioritized: the ceilings in the office areas were built using a grid system (bandraster system) with flexible suspension and cut-outs.
“The tool-free disassembly makes this system extremely flexible and user-friendly,” said project manager Christian Hausleithner.
“It’s also worth noting that longitudinal and transverse bandrasters were combined here to create a visual accent.”
Additionally, the ceilings were upgraded with copper/aluminum meander systems to function as heating and cooling ceilings. The ceilings were installed by Schreiner Trockenbau GmbH from Graz, under the site management of Paul Schreiner.
“The project went smoothly, and the result is completely satisfying in every respect,” concluded the project manager.
| Project Data | |
| Perforation: | Rg 2,5 - 16% |
| Color: | RAL 9010 |
| System: | KLB strip grid system |
| Metalceiling area: | ca. 8.000 m² |
| Function: | Acoustics, cooling and heating, design |
Photos: stauss processform gmbh





