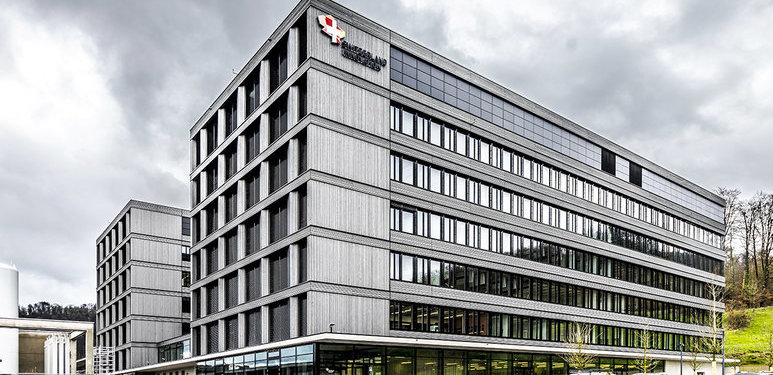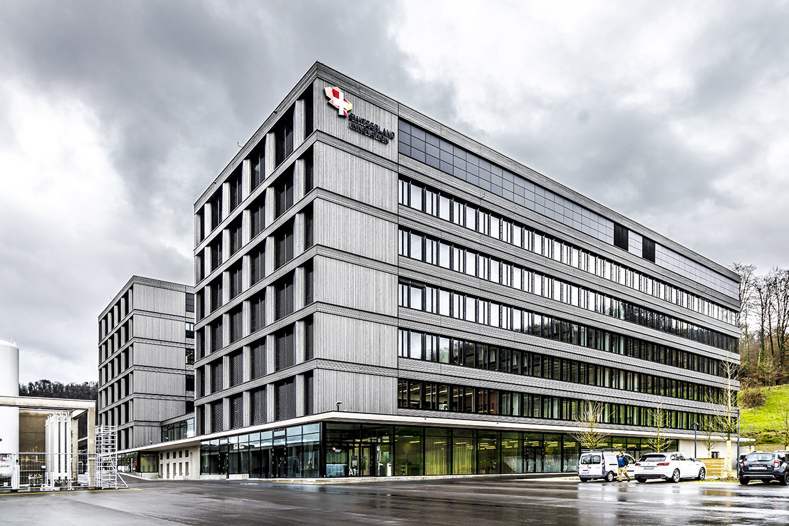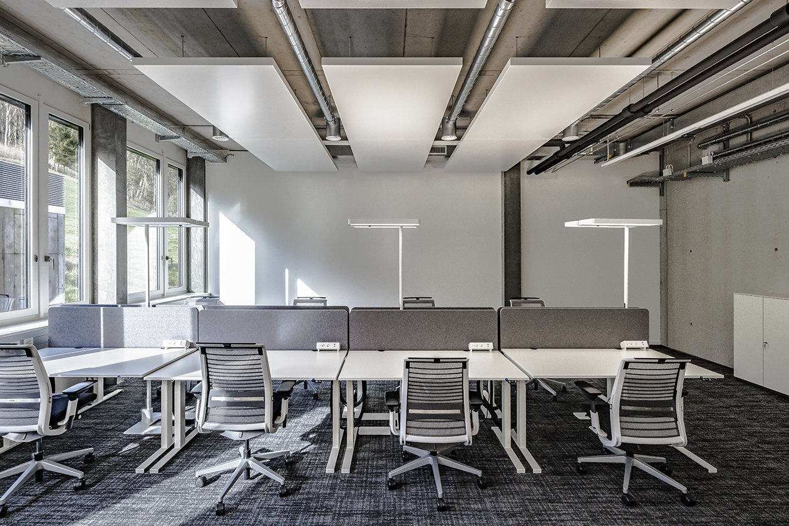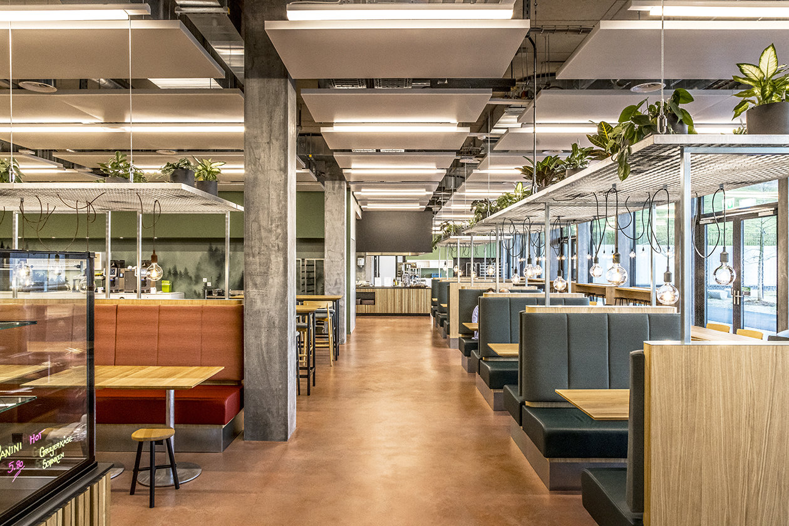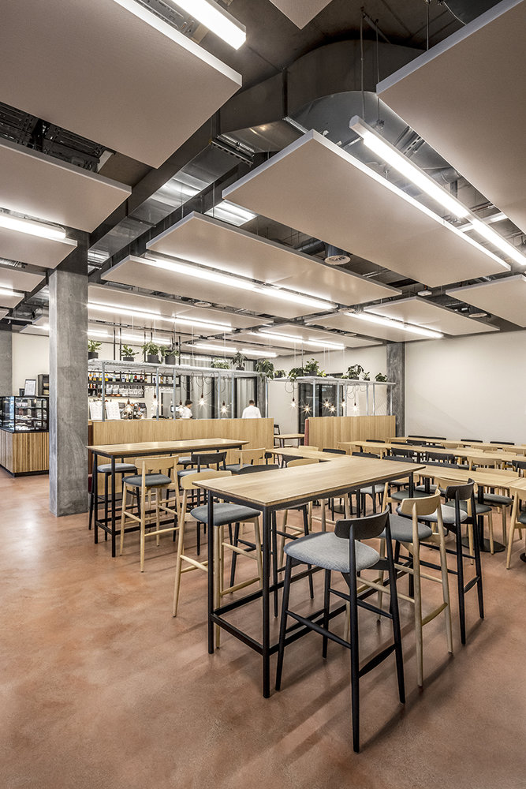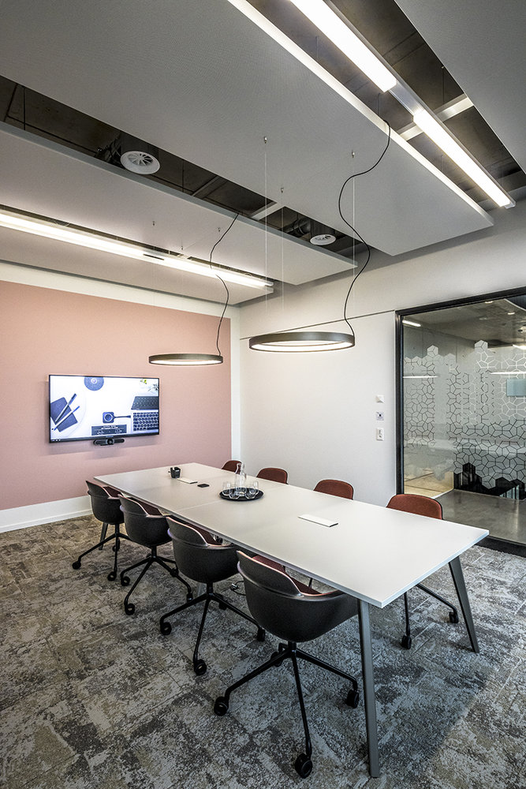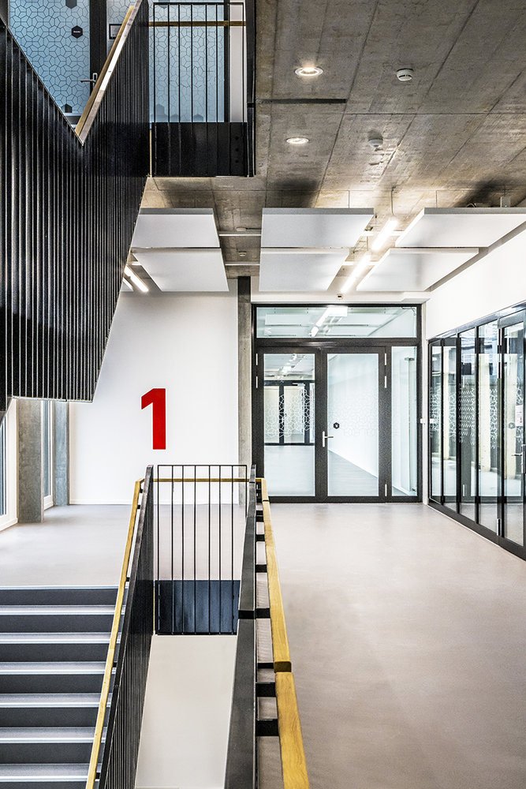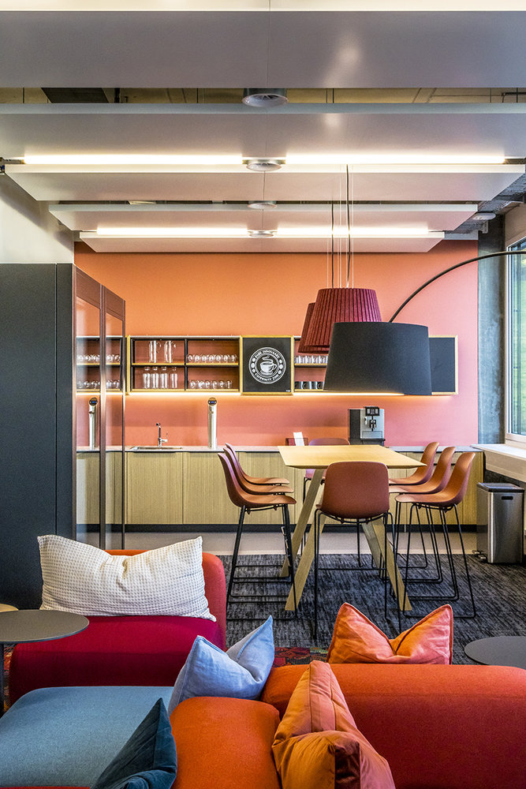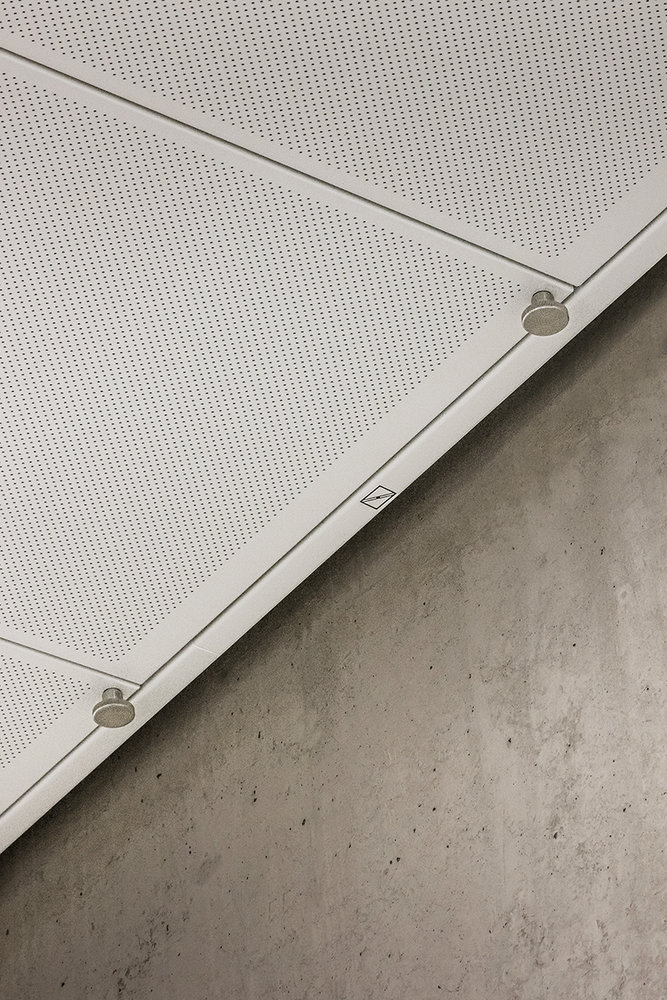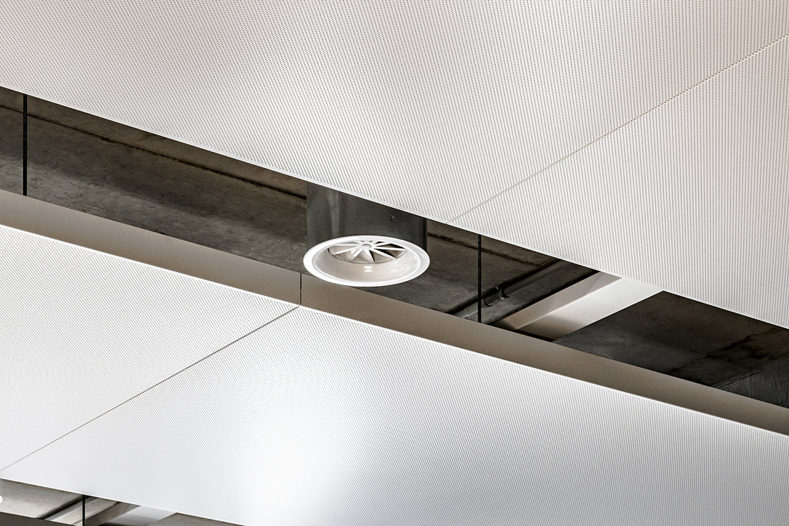Park Innovaare, Villigen
Hornberger Architekten AG, Zürich
First-class research environment for high-tech companies
In the Villigen high-tech zone, flexible laboratory space, office and seminar rooms, workshops, clean rooms and a restaurant have been constructed in the form of a spacious and modern new building. An innovative concept that allows collaboration and exchange between science and industry.
This innovation park is a flagship in terms of the flexibility and use of Metalit metal ceiling systems, which range from offices and catering facilities to staircases and laboratories. The entire building complex comprises a construction volume of 190,000 m3 and includes two six-storey main buildings as well as two special halls with a total usable area of 23,000 m2.
‘Hybrid ceilings made of wood were used as the raw ceiling. As the storage mass of solid bare ceilings is lacking, the fast-reacting metal ceilings really come into play here. With high energy efficiency and high thermal conductivity, metal ceilings are ideal for this type of building - both for heating and cooling,’ says Tobias Todt - technical sales manager.
The total ceiling area in the form of floating ceilings, fire protection ceilings and hang-in systems with Z-profiles covers a total of 6,511 m2 in the entire complex, with the metal ceilings not only providing excellent cooling and heating or improving the room acoustics. They also fulfil high aesthetic demands and set a modern architectural accent. The standardised formats not only create a visual unity, the open joints also improve the acoustics in the room.
Thanks to efficient collaboration between ceiling installers, general contractor and architects, specific requirements such as the integration of suspensions for fire protection ceilings prior to the installation of heating, air conditioning and ventilation systems were successfully implemented.
Involved:
Architect: Hornberger Architekten AG, Zurich
Contractor: Erne AG Holzbau, Laufenburg
Photos: stauss processform gmbh





