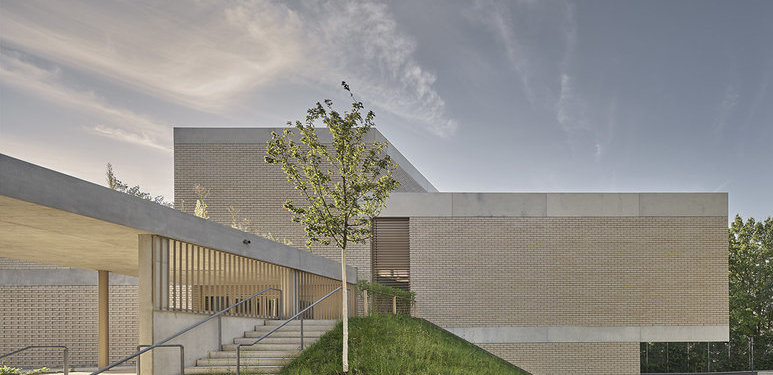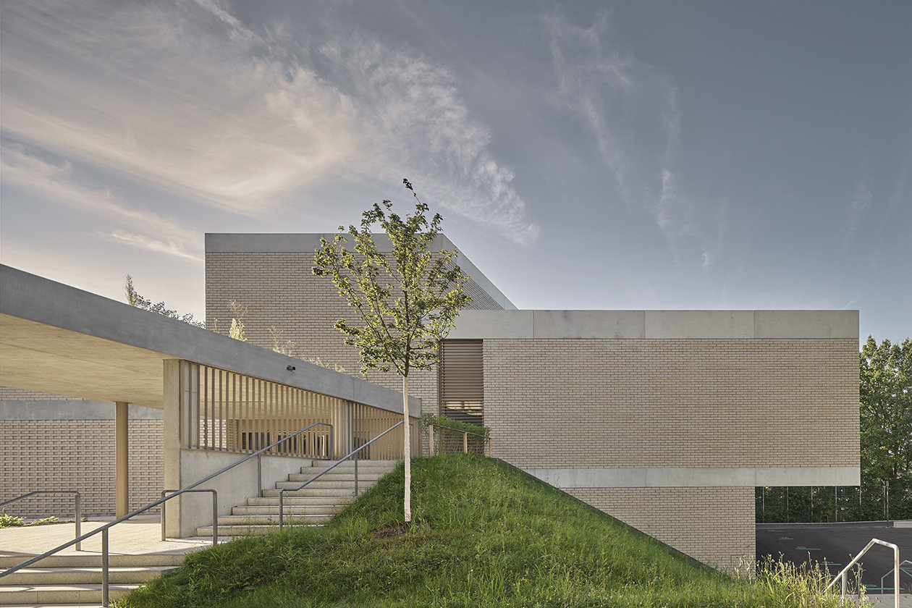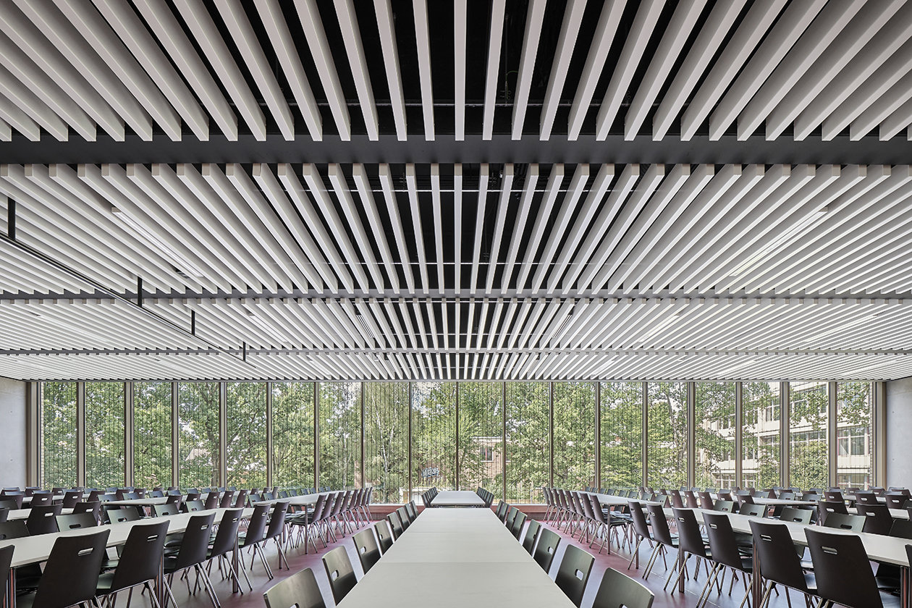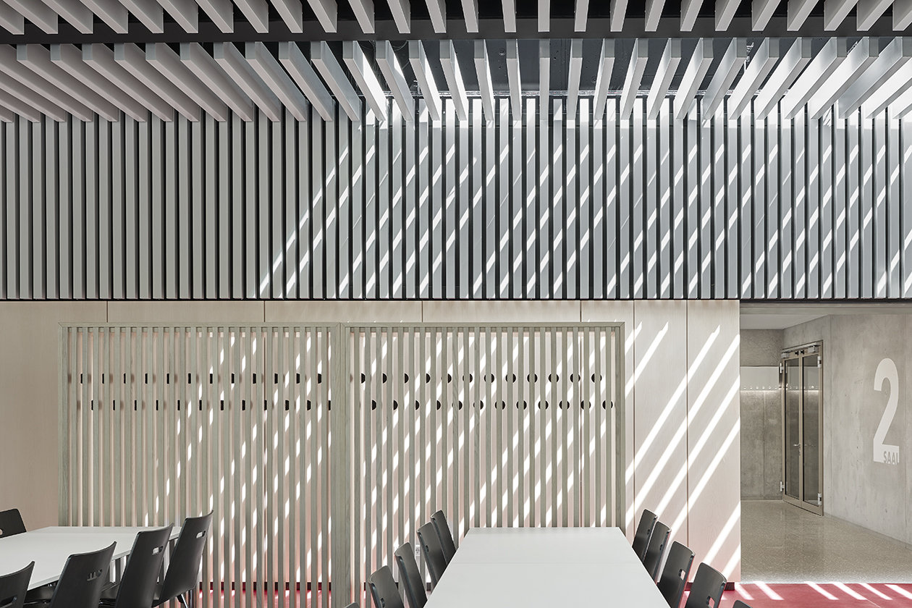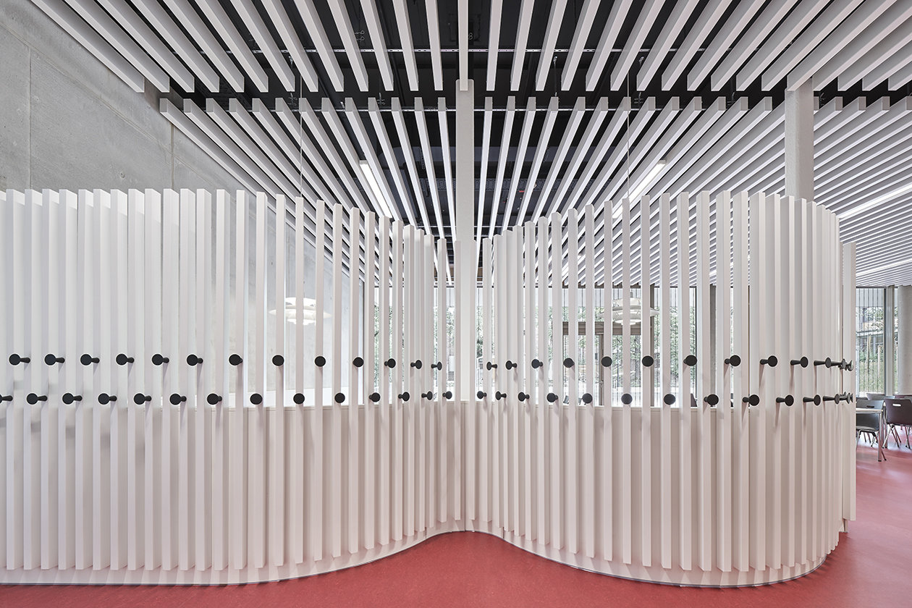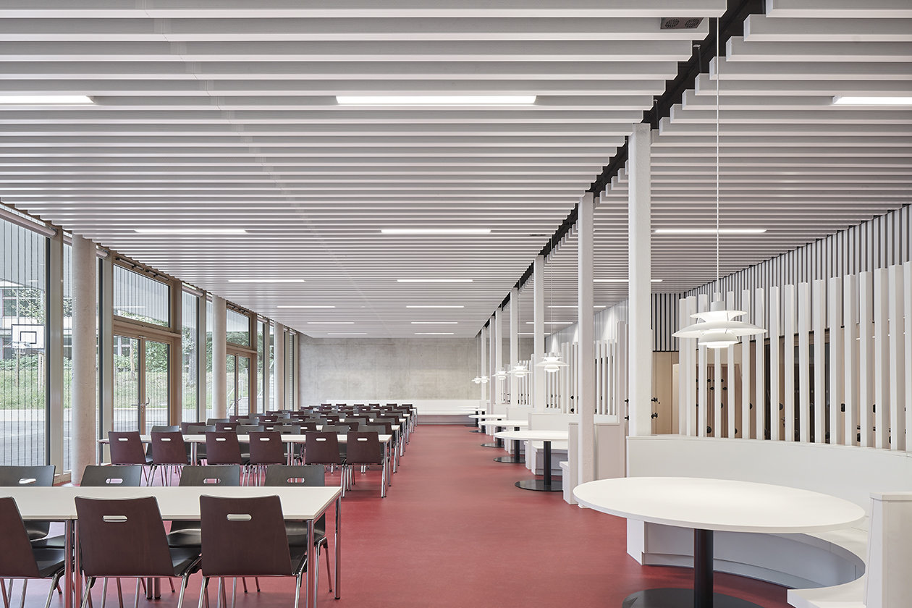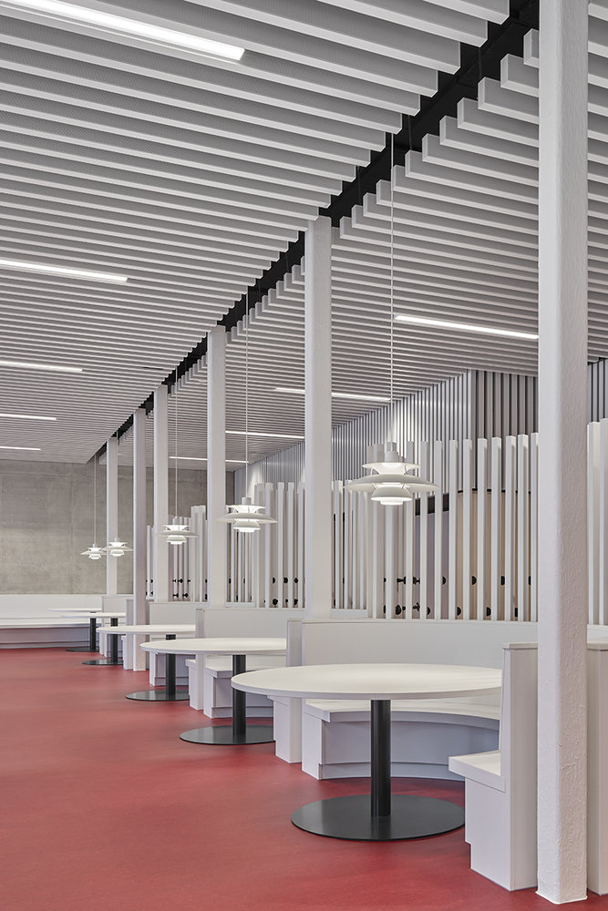Paracelsus Gymnasium Stuttgart
Schleicher.Ragaller Architekten bda Partnerschaft mbb
Harmoniously Integrated Extension for Cafeteria and Classrooms
Since the cafeteria plays an important role in all-day schools, the Paracelsus Gymnasium in Plieningen – Stuttgart’s southernmost district – as well as the neighbouring Körschtal School, have been converted to full-day operation. As a result, both schools required greater capacity for meal service.
Since October 2024, the two schools have shared a newly constructed building designed for this purpose by schleicher.ragaller architekten.
The new cafeteria – a simple building with a light brick façade – is located on the grounds of the Paracelsus Gymnasium. A covered walkway connects the school building directly to the cafeteria entrance. In addition to the two dining halls and the kitchen, the new building also houses two classrooms and a kitchen.
One-Piece Baffle System for Educational Facility
Inside, the reinforced concrete structure is clad in ash wood. The white ceiling baffles from Fural (one-piece baffles, white-coated with inlay, RAL 9010 smooth, unperforated) improve room acoustics while directing daylight deeper into the interior.
“The baffle system developed for both wall and ceiling applications underwent extensive technical testing before implementation,” explains Herbert Brunnmeier, project manager at Fural.
“In order to meet the requirements for an assembly space, the ceiling bouvres not only had to deliver acoustic performance but also meet the necessary fire protection standards,” adds MSc Robert Rau from schleicher.ragaller architekten bda.
This was achieved by combining perforated metal baffles with mineral wool inlays. “Additionally, all MEP installations could be openly routed in the black-painted ceiling void, with ventilation outlets and lighting neatly integrated within the baffle ceiling,” the architecture firm notes with satisfaction.
The suspended white ceiling and wall baffles create a calm, bright, and welcoming atmosphere.
High-Quality Result
Both execution and structural stability were optimally ensured. The ceiling solution provides a clean, structured look to the interior while meeting all functional requirements for a school environment. Visually and functionally, it is a custom-tailored solution born of close collaboration between all project partners.
Project Participants
- Architect: Schleicher.Ragaller Architekten bda Partnerschaft mbb, Stuttgart (DE)
- Contractor: Goldhofer Trockenbau GmbH, Andechs (DE)
- Client: City of Stuttgart
- Project Manager: Matthias Mayer
- Internal Project Lead: Herbert Brunnmeier
|
Project Data |
|
| Perforation: | Smooth |
| Colour: | RAL 9016 |
| System: | One-piece baffles |
| Metal ceiling area: | approx. 1,000 linear metres |
| Function: | Acoustics, Design |
Photos: Zooey Braun





