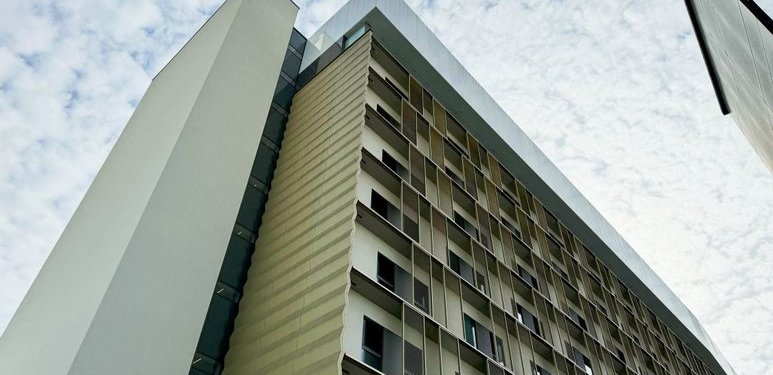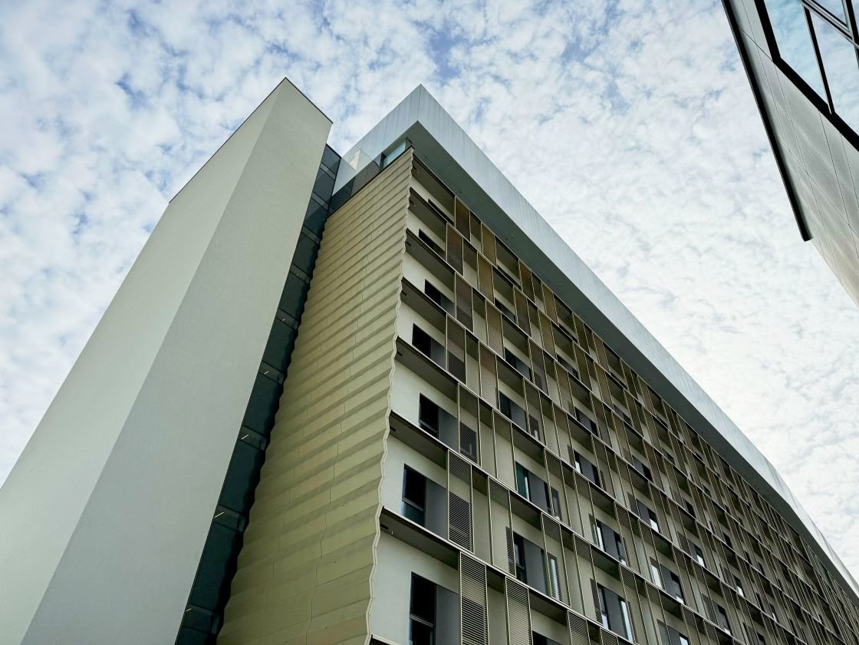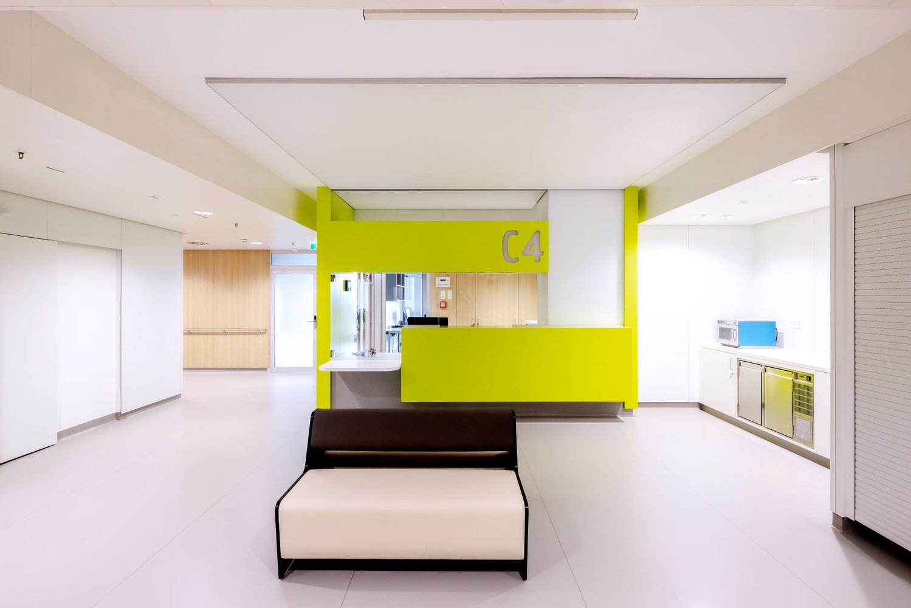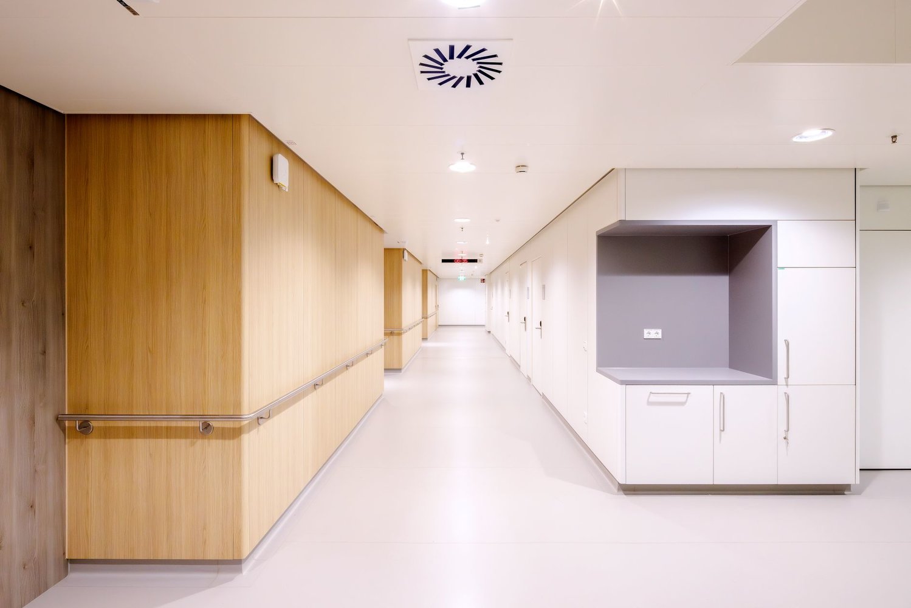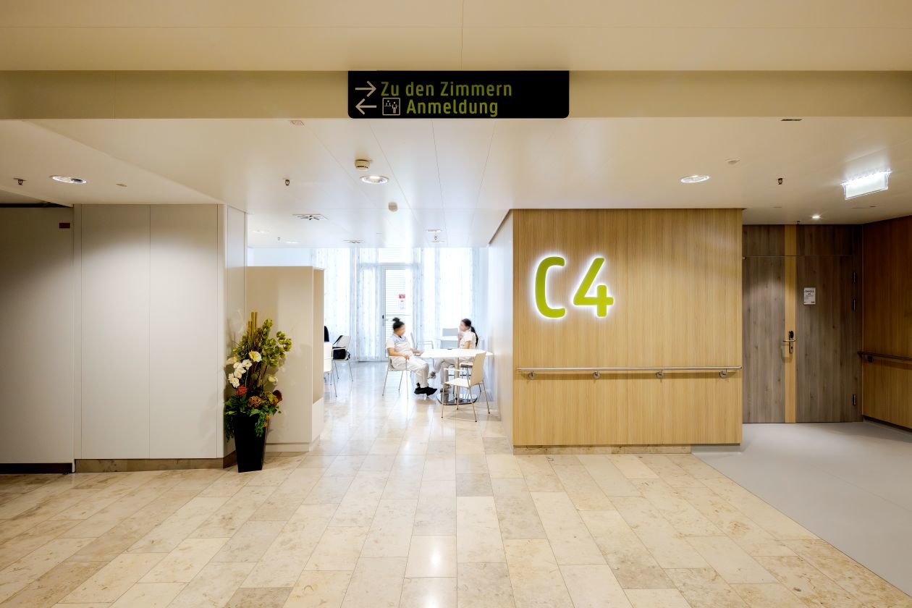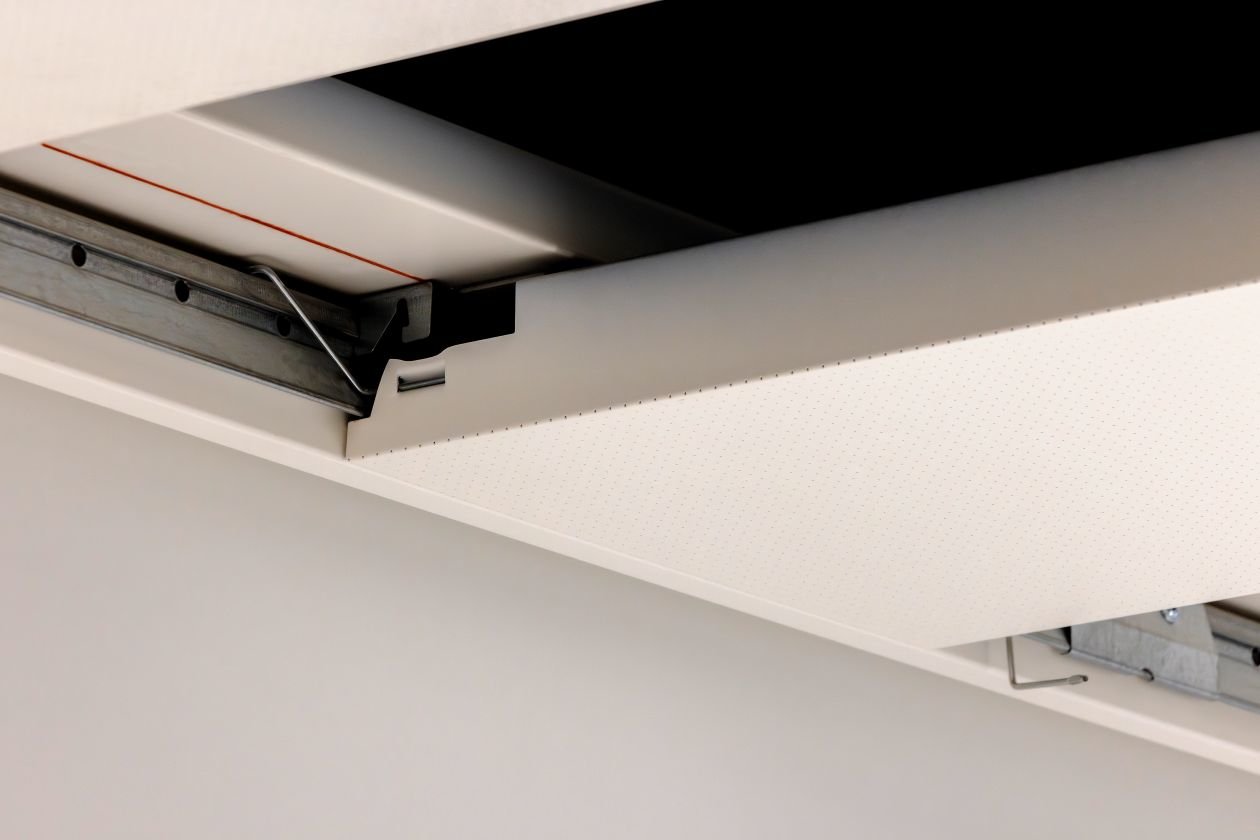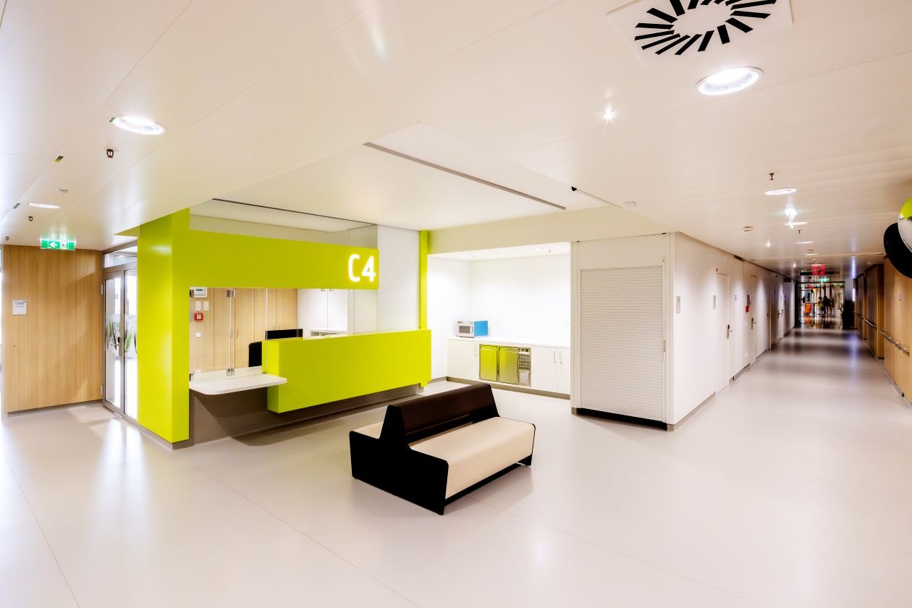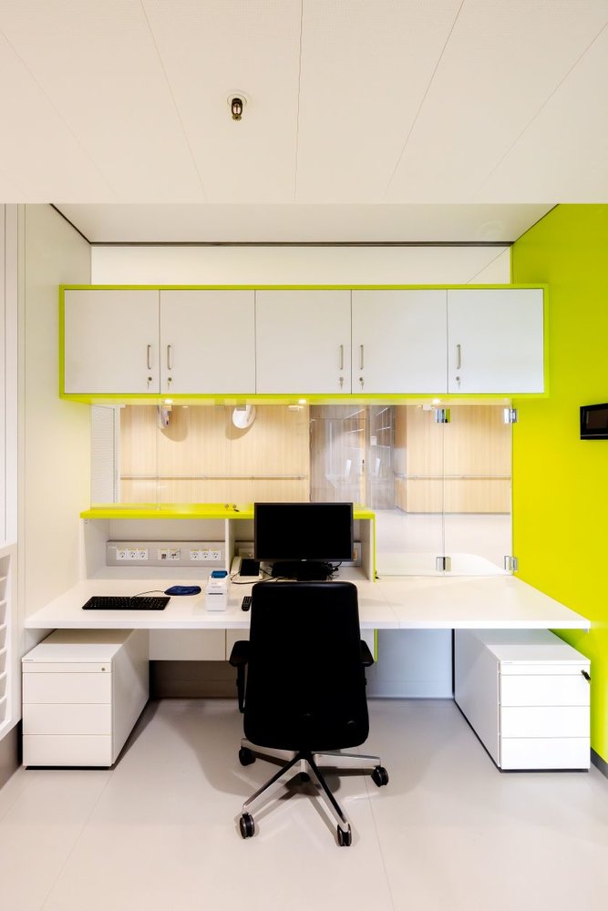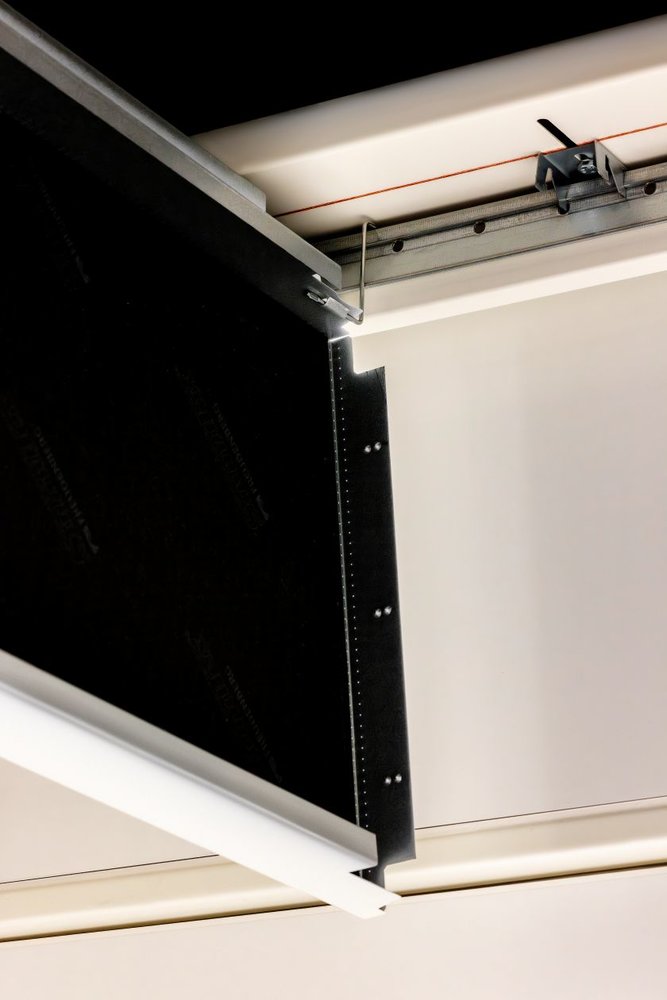LKH Surgery Graz
Architecture Office Markus Pernthaler, Graz
Several years of refurbishment in three construction phases
The biggest project of the entire LKH 2020 was the complete refurbishment of the Graz University Hospital, the first stage of which focussed primarily on the ten-storey surgical wing from the 1960s. The general refurbishment, which will provide the necessary space expansions and improvements to functionality in future, had to be carried out while the hospital continued to operate. The work was carried out in several main stages.
First construction phase - intensive area
In the first construction phase, an extension was built to the south of the existing multi-storey surgery block, which was divided into a ward block and a new functional wing with 16 operating rooms. Following its construction, the existing functional units were relocated to the new building and the refurbishment continued in the old surgical complex.
In the second construction phase, the west wing of the existing building from the 1970s was demolished leaving the concrete structures mainly intact. Together with a new section of the new building, a twelve-storey room complex was created, which corresponds to the layout and form of the first construction phase.
The challenge in this second construction phase focussed on the perfect coordination between the ceiling installation and the requirements of the building services. In the third construction phase, the connection from the outpatient department to the surgery department was created.
Clip-in system with wall bracket for hospital
The Fural systems ‘Langfeld Standard KLK 1.2.3.4 and corridor ceiling DOOR’ with closed shadow gap and micro-perforation (Rg 0.7 - 4 %) in white RAL 9010, installed in the corridors, anterooms of the patient rooms, visitor WCs and lift entrances, were mounted loose from wall to wall - without any additional substructure. This meant there was no collision with the building technical installations.
‘The system can be inspected and folded down, the metal-tight joint guarantees a high level of hygiene, the closed shadow gap and micro-perforation ensure maximum sound absorption and therefore the best room acoustics,’ says René Weiß, project manager at Fural Systeme in Metall GmbH.
It will also be particularly important in future to preserve old building structures, as modernisation promotes sustainability. Therefore, systems that can be integrated into the existing building and at the same time fulfil the necessary functions are of great importance, says Weiß. For example, the issue of room temperature control via the ceiling in existing buildings is becoming increasingly important.
| Object data | |
| Perforation: | Rg 0.7 - 1% | smooth |
| Colour: | RAL 9010 |
| Surface metal ceiling: |
4.619 m² |
| System: | Clip-in system, SWING F0 |
| Function: | Acoustics, revisionability |
Photos: stauss processform





