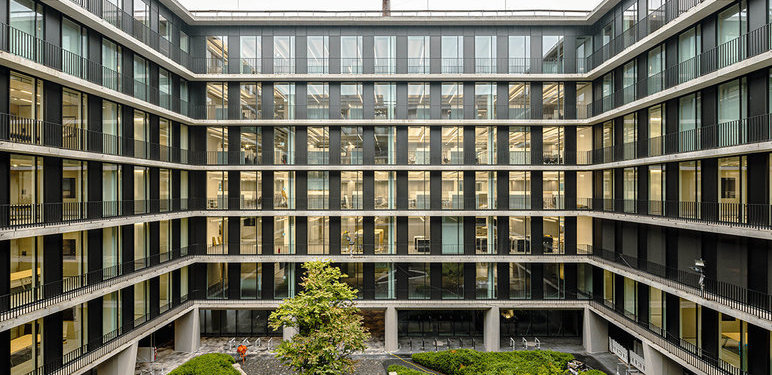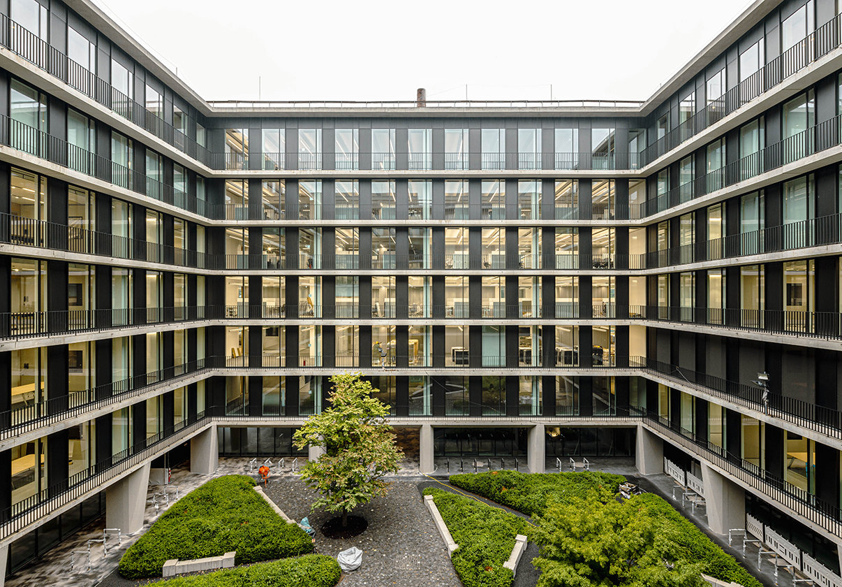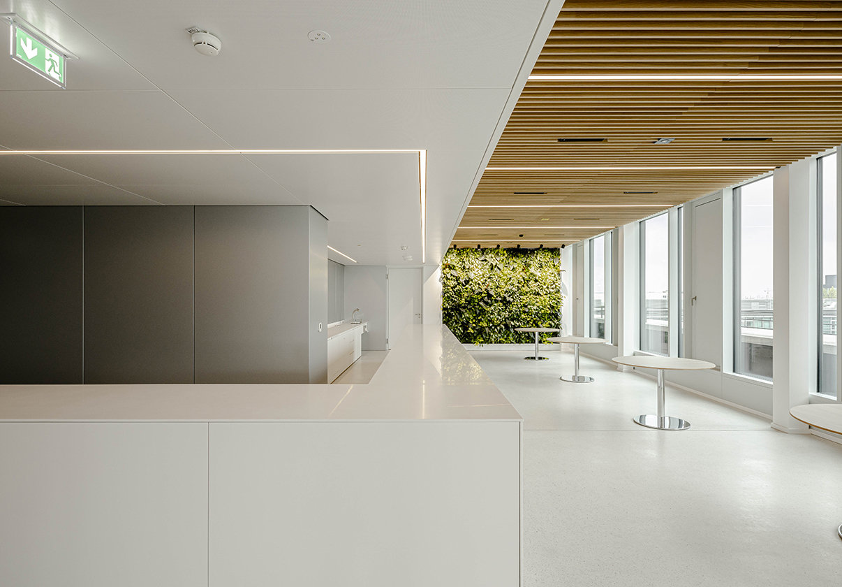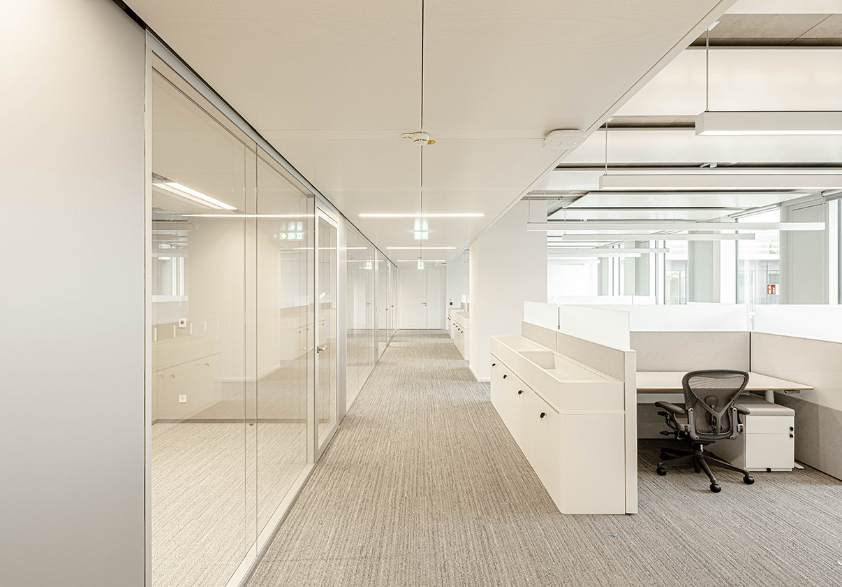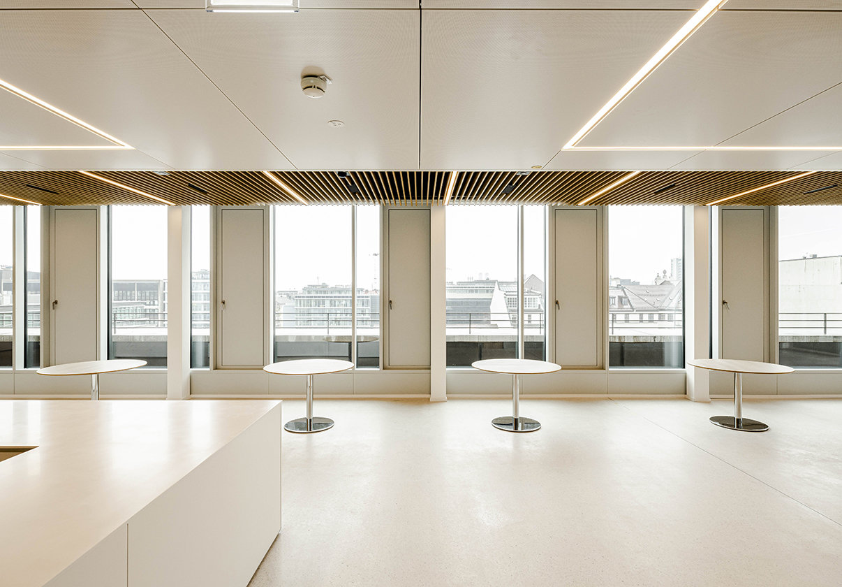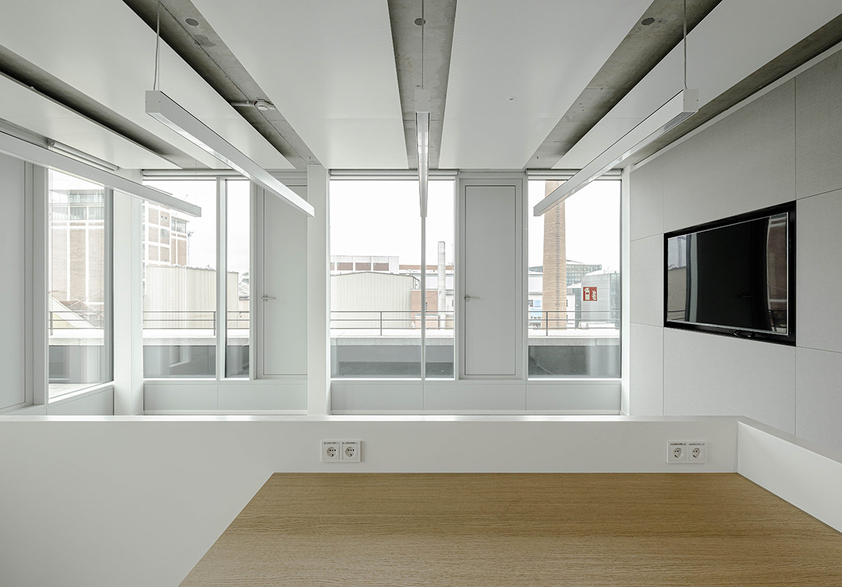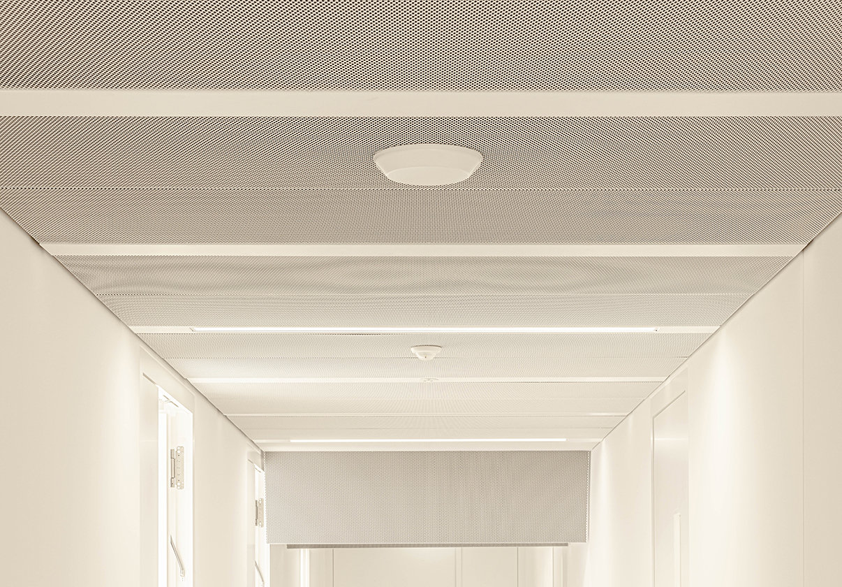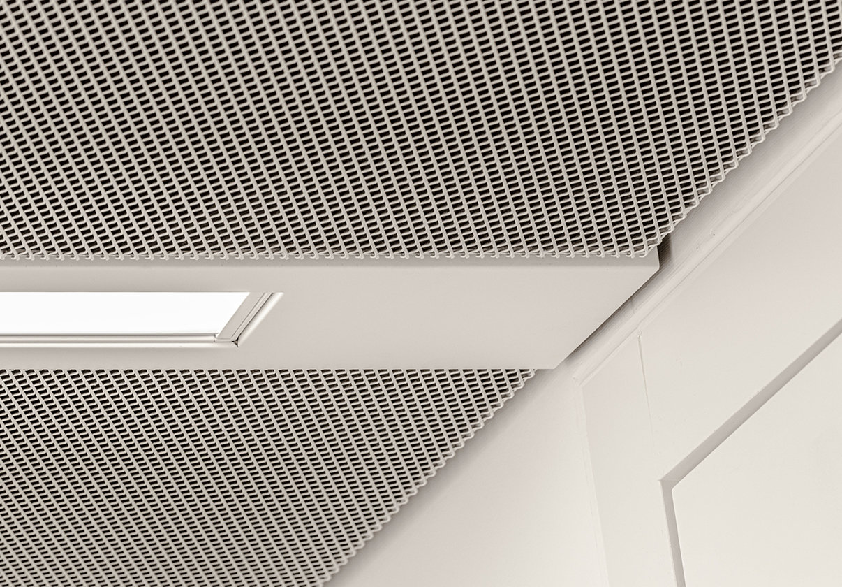Karl-Straße München
David Chipperfield Architects
The renowned technology group expanded its location on the former Mahag site in Munich's Karlstraße, thus significantly increasing its local capacity. The office building, which was added as a further location next to the Bavarian Design Center in the Bavarian capital, offers space for 1,500 employees. This means that even more employees can be hired.
30,000 square metres of floor space, planned by British architect David Chipperfield. From the outside, the new company building presents itself very discreetly. No Silicon Valley building, but deliberately discreet architecture, in which new talents find their field of activity. Simple on the outside - powerful on the inside - completely in the style of the company and product brand.
Diversity and power are evident inside the building, especially in the metal ceiling, which combines three systems: Expanded metal, Strip grid and floating ceilings.
Photos: stauss processform gmbh





