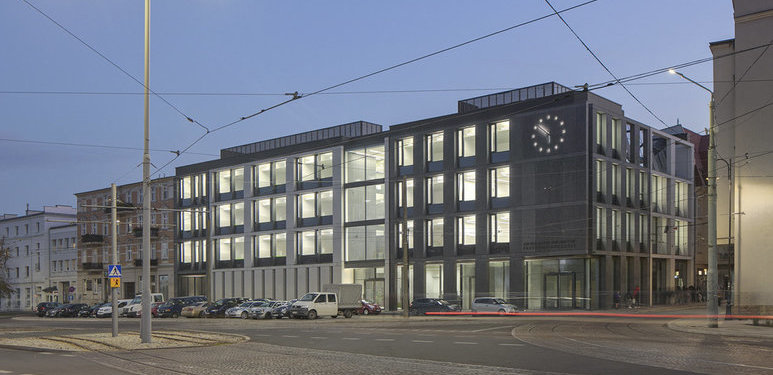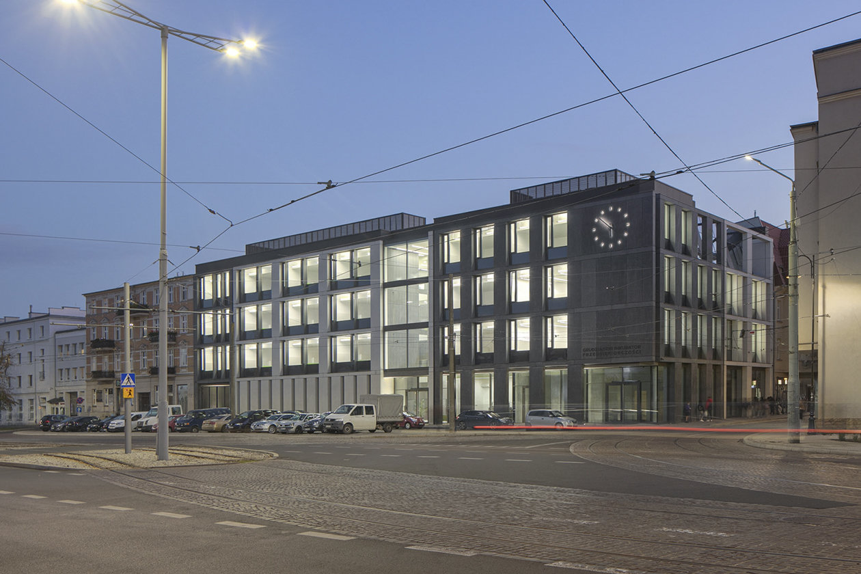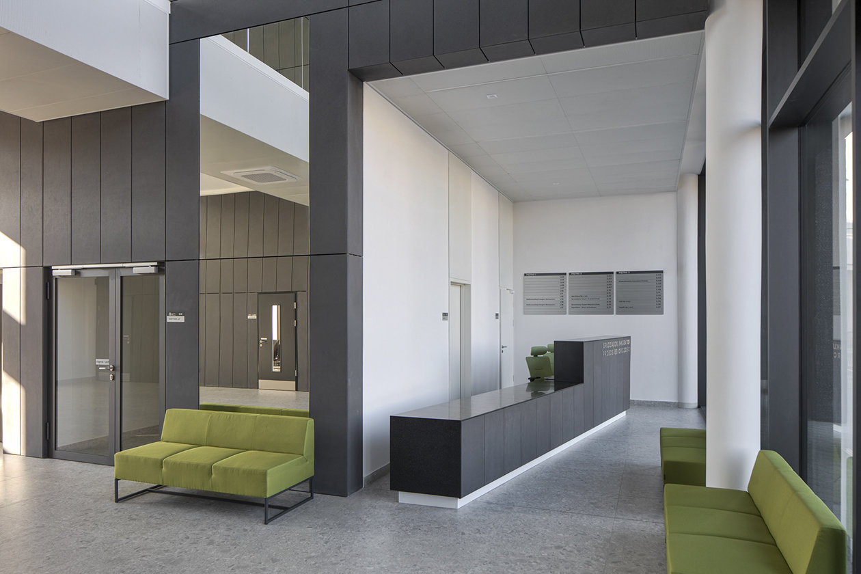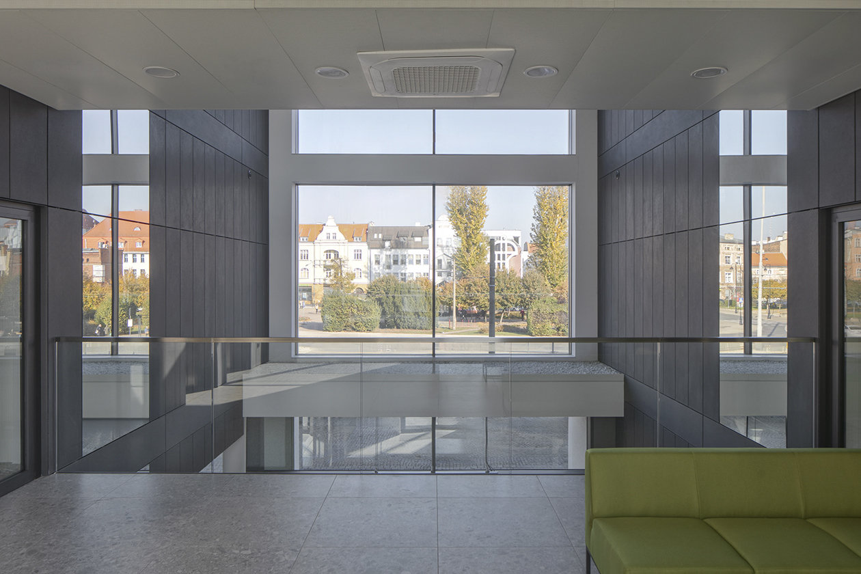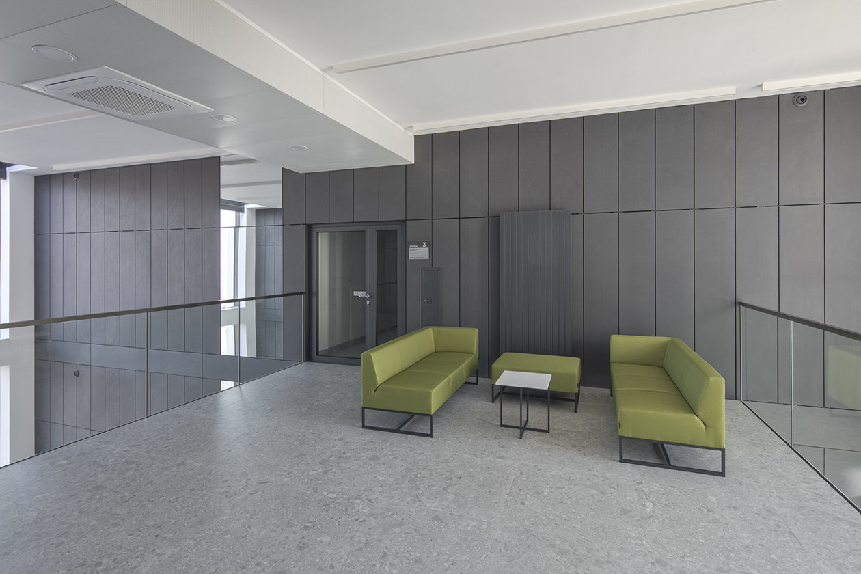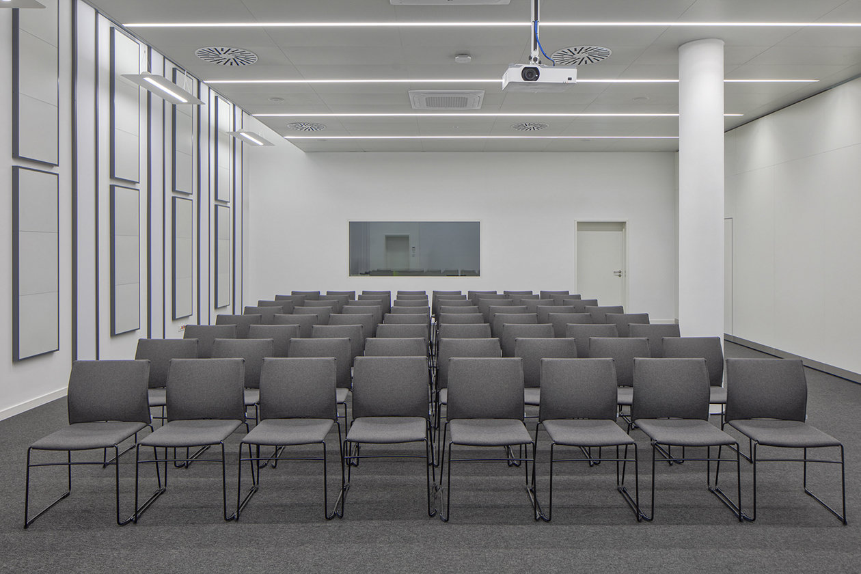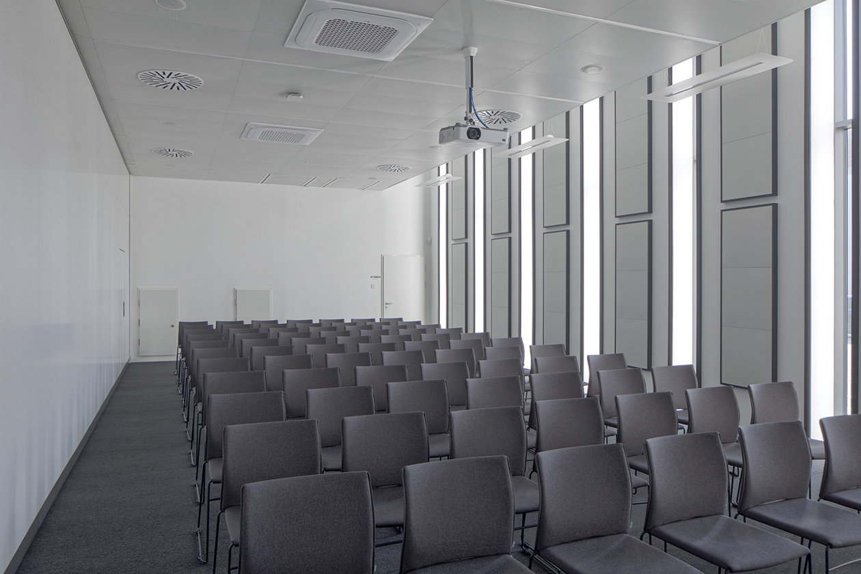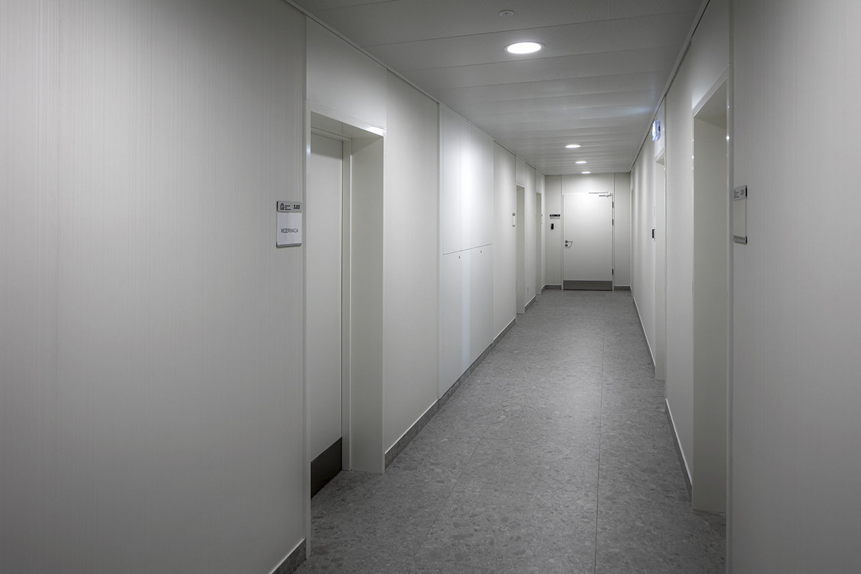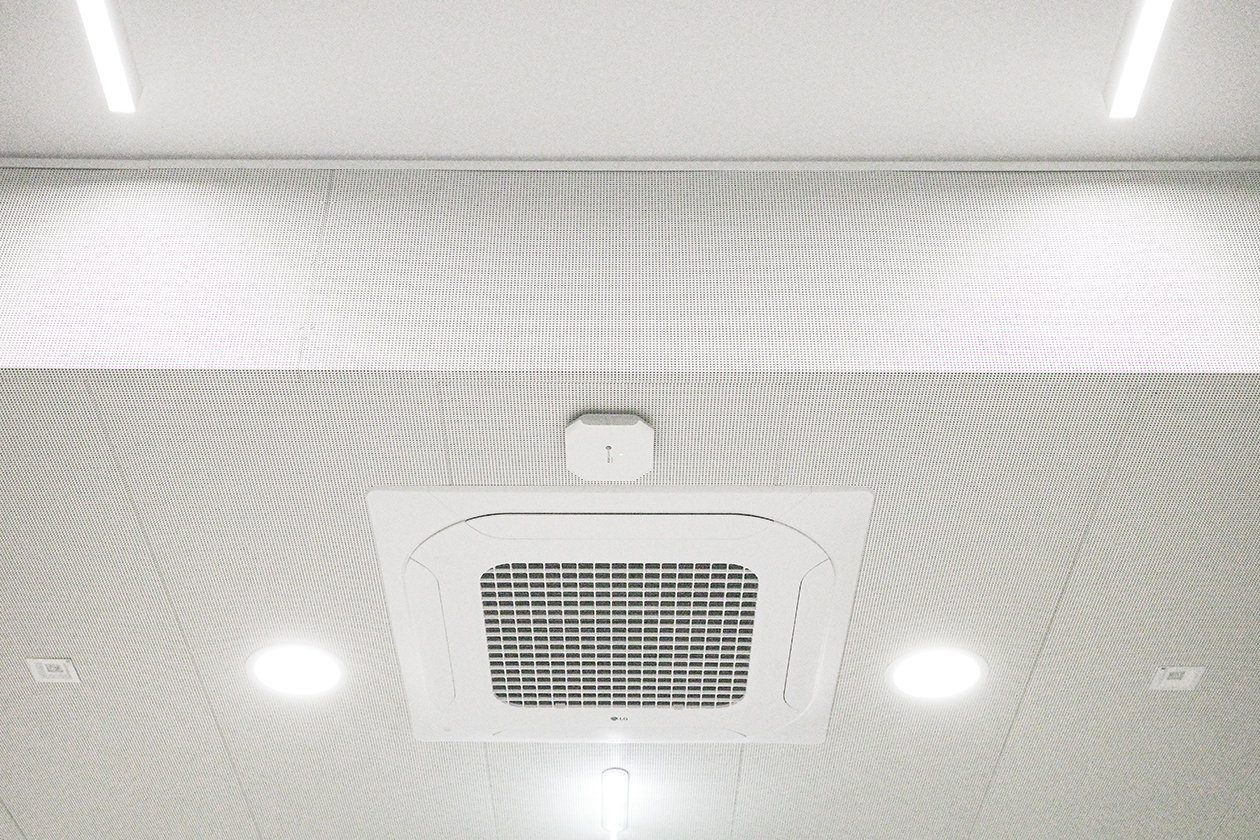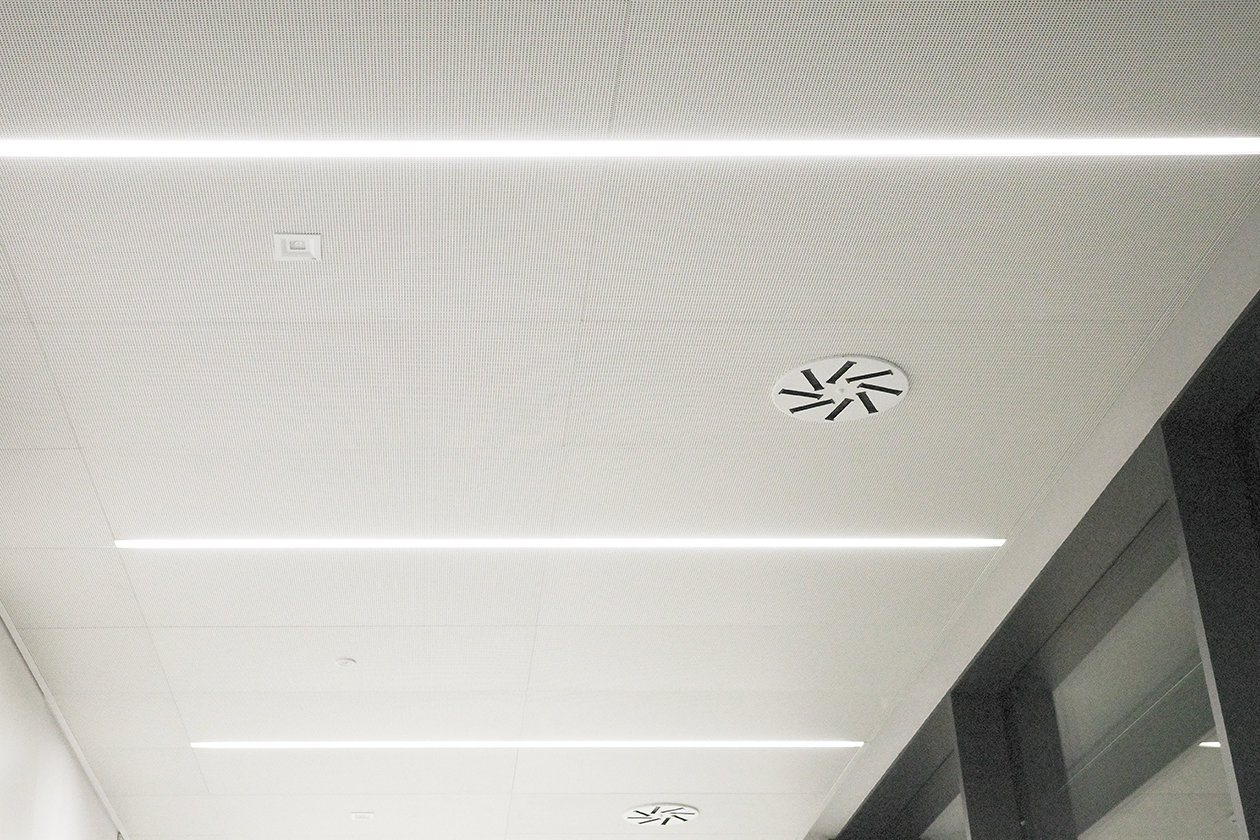Center for Entrepreneurship, Grudziadz
JAAS Studio
Architectural Dialogue with the City
The new business incubation centre in Grudziądz, located at the intersection of Aleja 23 Stycznia and Toruńska Street, is an example of contemporary urban architecture that blends harmoniously into the existing city centre structure. Designed by JAAS Studio, the five-storey building features a simple yet elegant architectural language.
The façade consists of prefabricated concrete panels in two shades, enhanced with mica particles for a subtle, refined shimmer. Its rhythmic composition – with deep pilasters and cornices – draws inspiration from the region’s architectural heritage, creating a well-balanced building volume.
A spacious glazed entrance area allows abundant natural light to flood the interior, fostering a modern, open atmosphere that encourages collaboration and knowledge exchange.
A Space for Innovation and Growth
Functionally, the building was conceived as a flexible hub to support young companies and start-ups. Spread over five floors, it offers 36 offices of various sizes, as well as generous communal areas – modern conference rooms, kitchens with dining spaces, relaxation zones, and high-standard sanitary facilities.
A restaurant occupies part of the ground floor. The spatial layout and interior fit-out are tailored to the needs of modern businesses, providing not only functional workplaces but also an environment that actively supports networking and development.
Acoustic Comfort Down to the Smallest Detail
In the representative entrance area, as well as in corridors, offices, and conference rooms, modern metal ceiling systems with enhanced acoustic properties were installed.
Both clip-in and lay-in systems were used, combining aesthetics with functionality and ensuring easy access to technical installations above the ceiling.
The ceiling panels feature a perforation type Rg 3.0 – 20%, backed with black acoustic fleece, which provides effective sound absorption and significantly reduces reverberation.
The result is optimal acoustic conditions throughout the building – improving not only everyday work comfort but also concentration and communication in open areas.
This project demonstrates how even the smallest design details can have a tangible impact on workplace quality.
| Project Data | |
| Perforation | Rg 3,0-20% |
| Colour: | Light white |
| Metal ceiling area: | 2.500 m² |
| System: | Clip-in system, Lay-in cassettes |
| Function: |
Acoustics |
Photos: Piotr Krajewski, eigene Fotos





