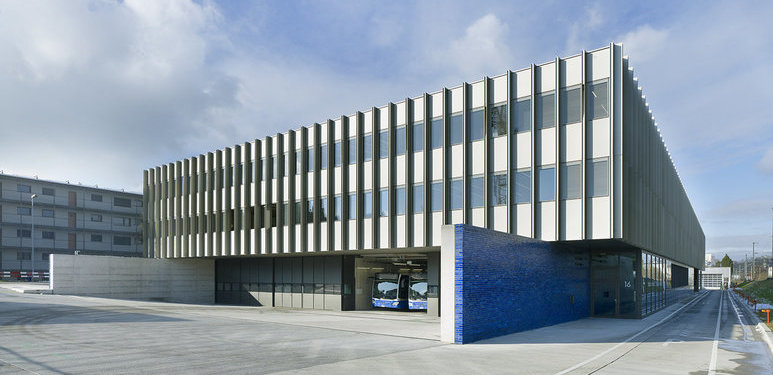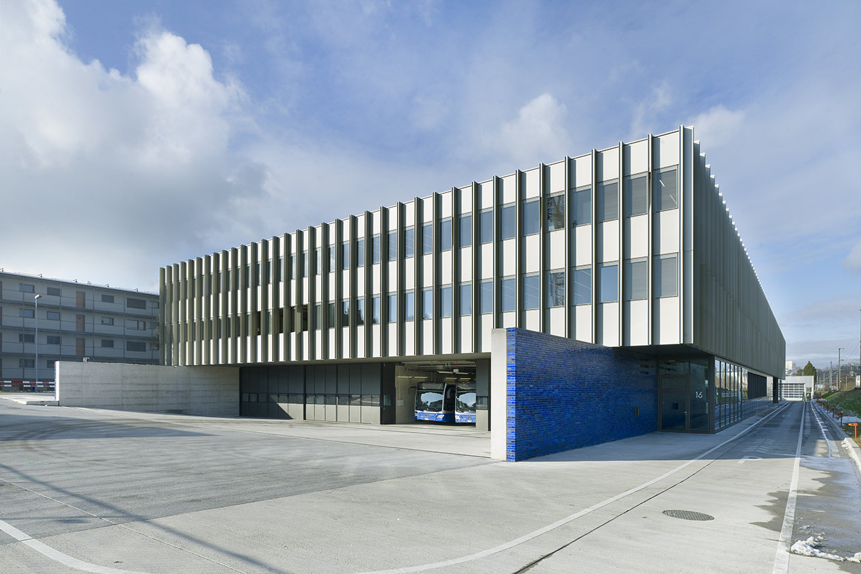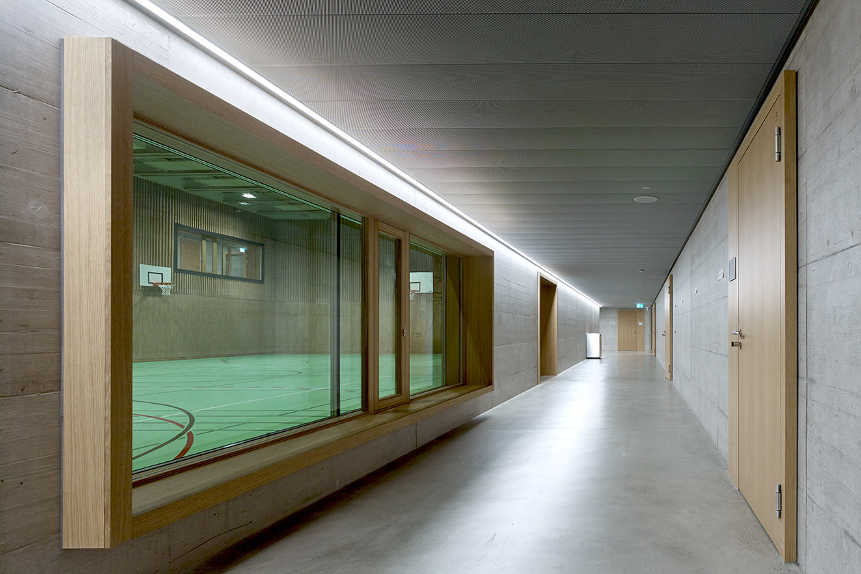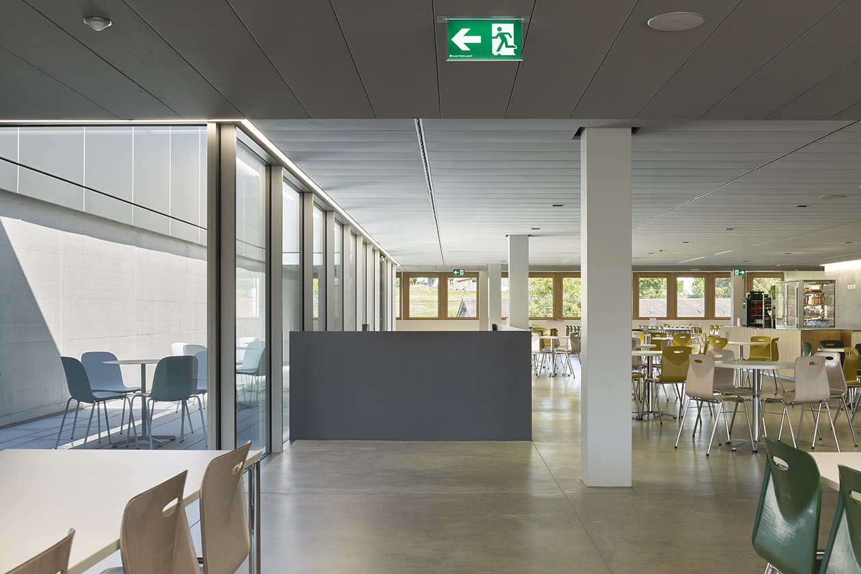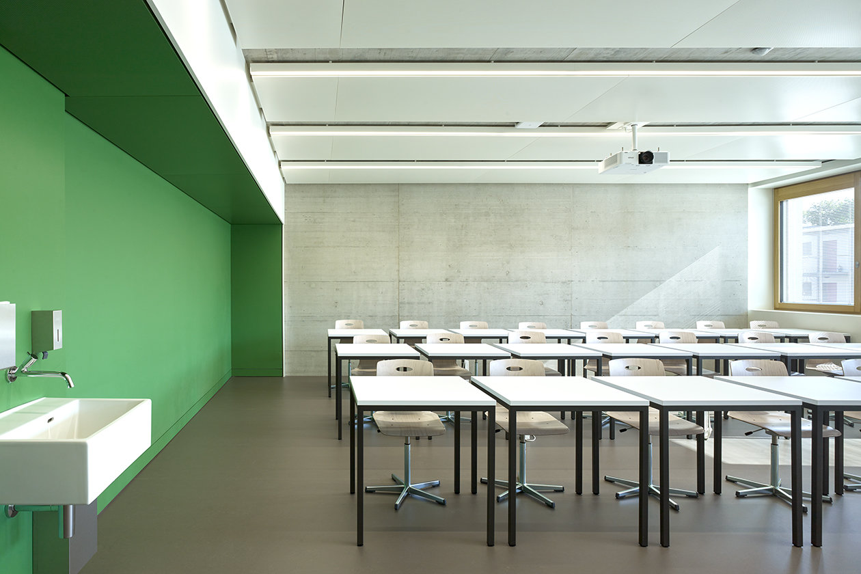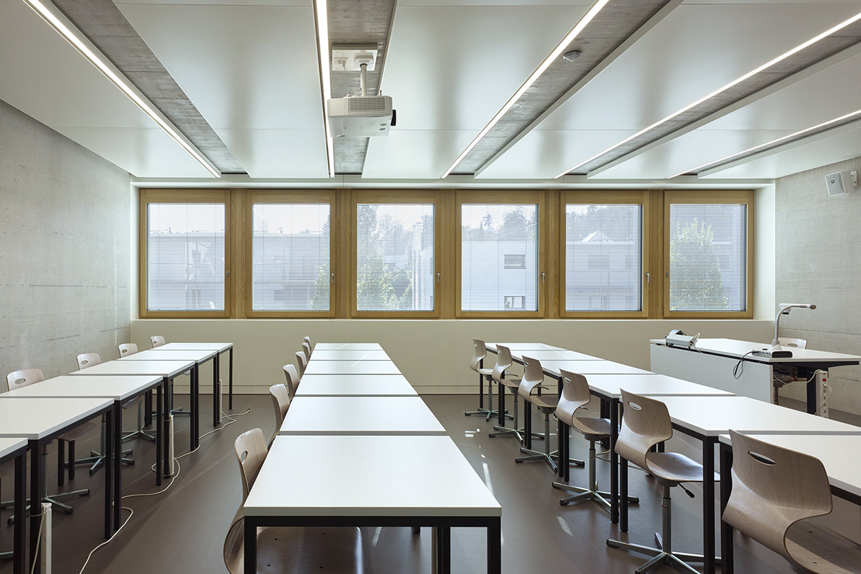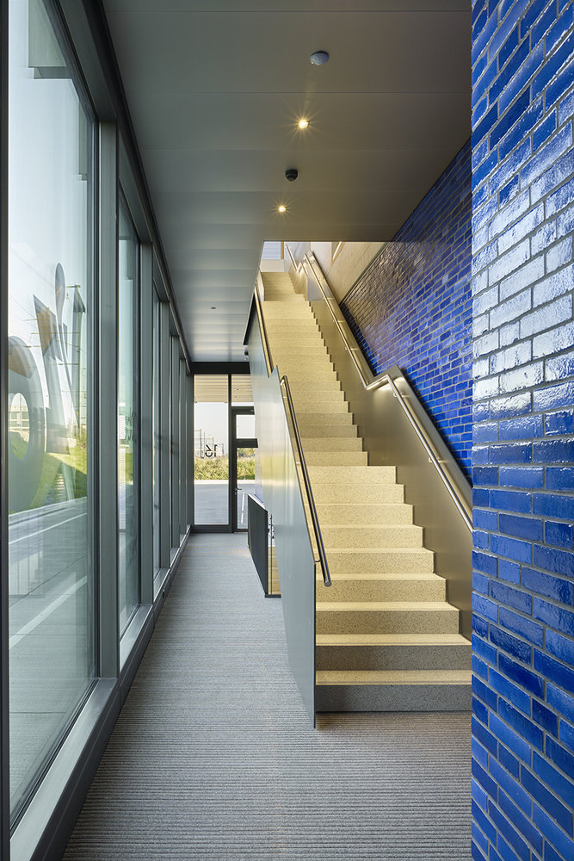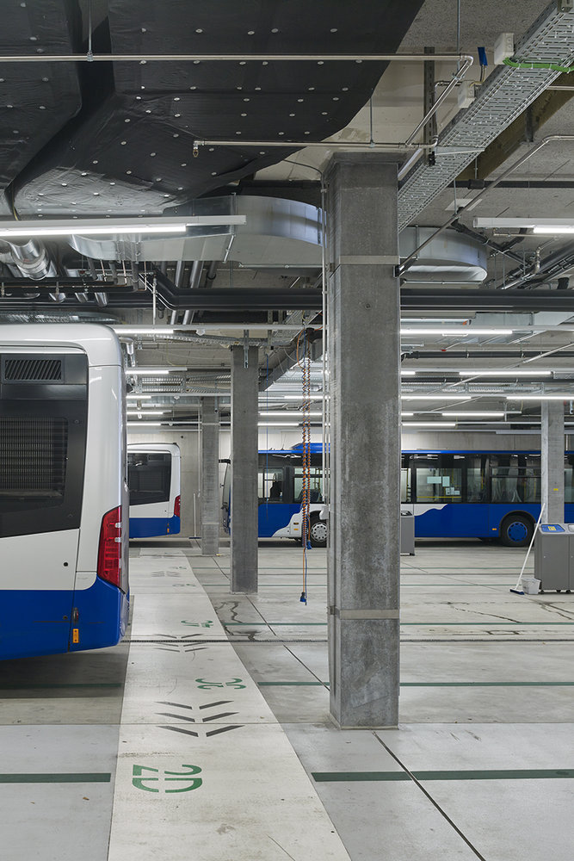Bus depot and school Wetzikon
DÜRIG AG
Combined building as synergy
The new building project on the former Schellerareal in Wetzikon, with a compact school building on the upper floor and a bus depot located underground and also on the ground floor, demonstrates innovation, sustainability and is a perfect example of how resources can be optimised and synergies used in one building.
On the one hand, the combined construction has reduced costs and, on the other, the perfect location close to the railway station has been put to good use. This synergy also shaped the architecture and use of materials. ‘Nothing had to be invented - just recognised, incorporated and logically combined to create a timeless and durable solution,’ says Zurich-based architecture team DÜRIG AG.
The ground floor serves as a car park for 42 buses for VZO (Verkehrsbetrieb Zürichsee und Oberland AG). The facade was designed by Geilinger AG from Winterthur in a mullion and transom system with large areas of glass, as was the courtyard facade in an aluminium system whose construction was clad with metal cassettes and expanded metal. Electrochromic glass was used for the skylights. Above the car park on the first and second floors, 37 classrooms with school administration rooms, two gymnasiums and a cafeteria were built for the secondary school and vocational training office of the Zurich Oberland cantonal school, which is rented by the canton of Zurich.
The classrooms were fitted with hang-in system with Z-profile (KLH) and perforation (Rd 1.8-21% with black fleece) from Metalit. The perforation in the metal ensures better sound absorption and therefore increased speech intelligibility - the fleece optimises the room acoustics. Expanded metal ceilings (mesh 10x5.8x1.5x1.0mm with black fleece) from Metalit with a hang-in system (with HT profile STM KLH-HT28) were used in the corridor and hallway. The small-mesh stretch metal ceiling also has a positive effect on the room acoustics and equalises noise levels in the hallway area during breaks.
With the combined building, the investment costs were kept comparatively low, spatial planning principles were implemented and Wetzikon was strengthened as an educational centre.
Photos: Ruedi Walti





