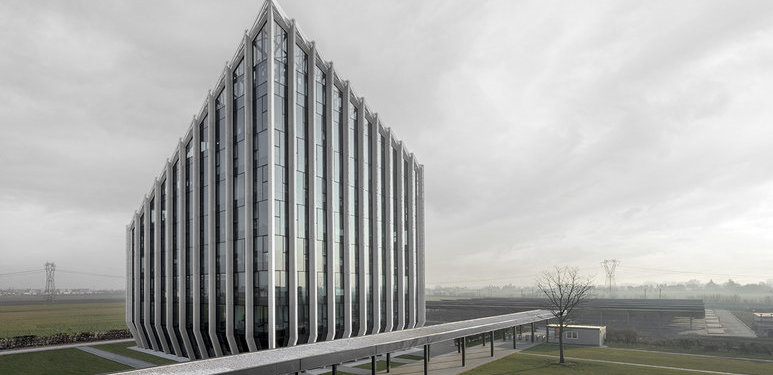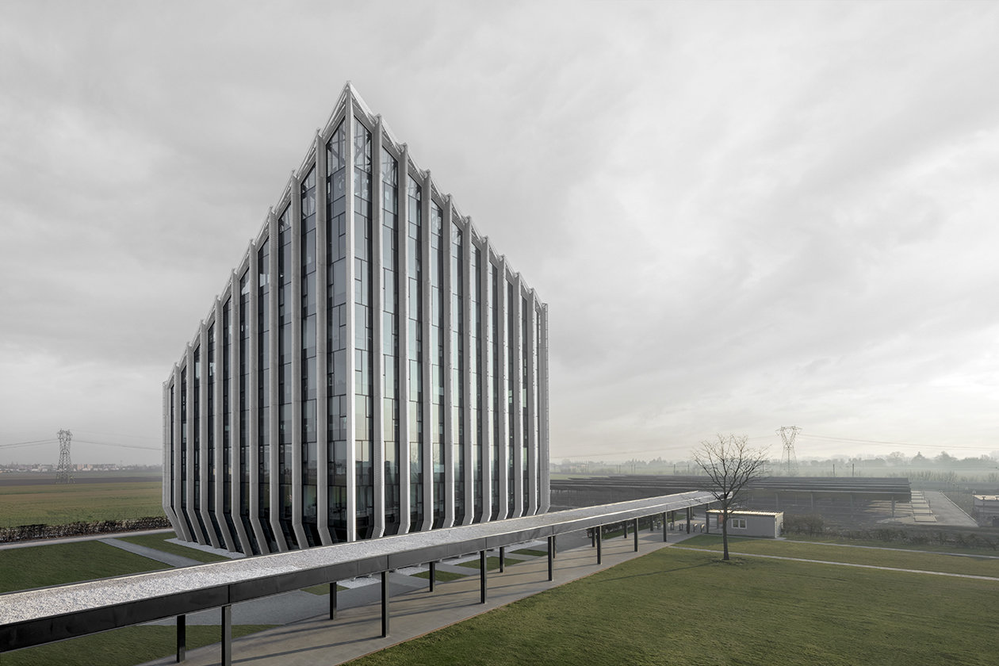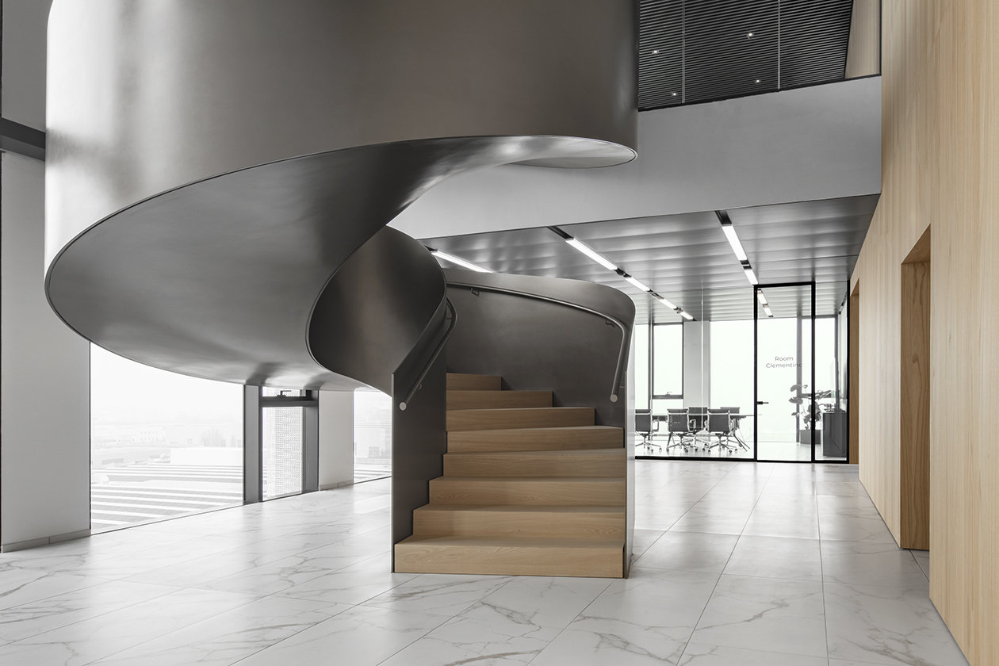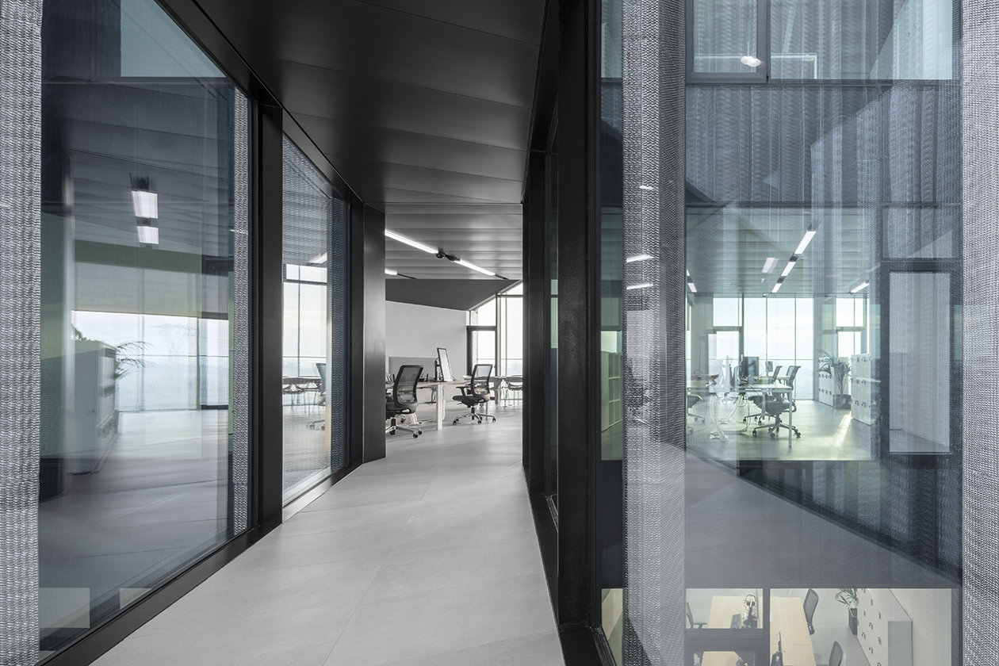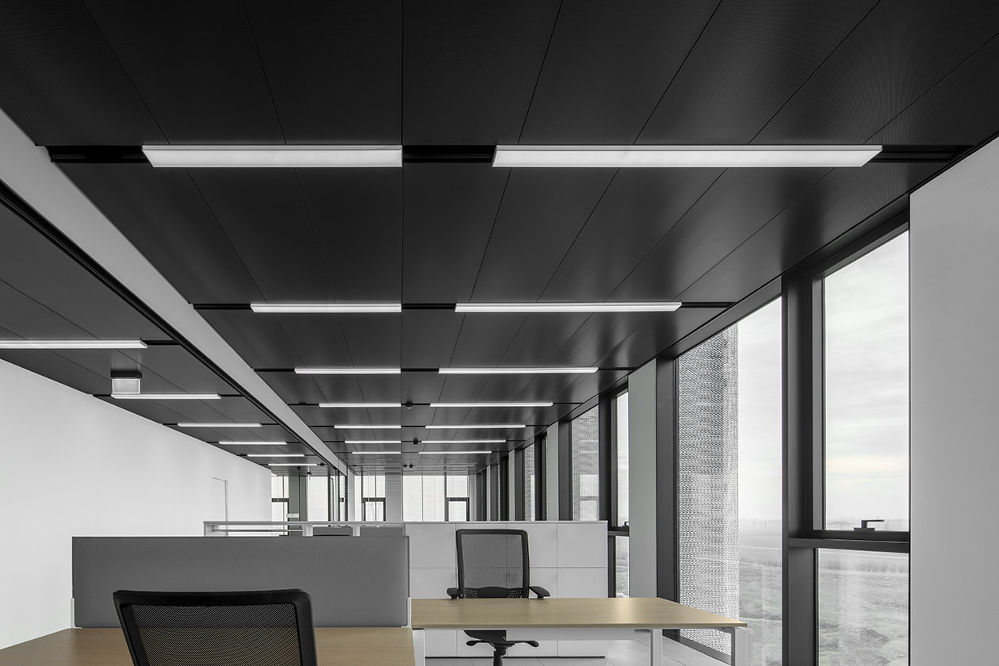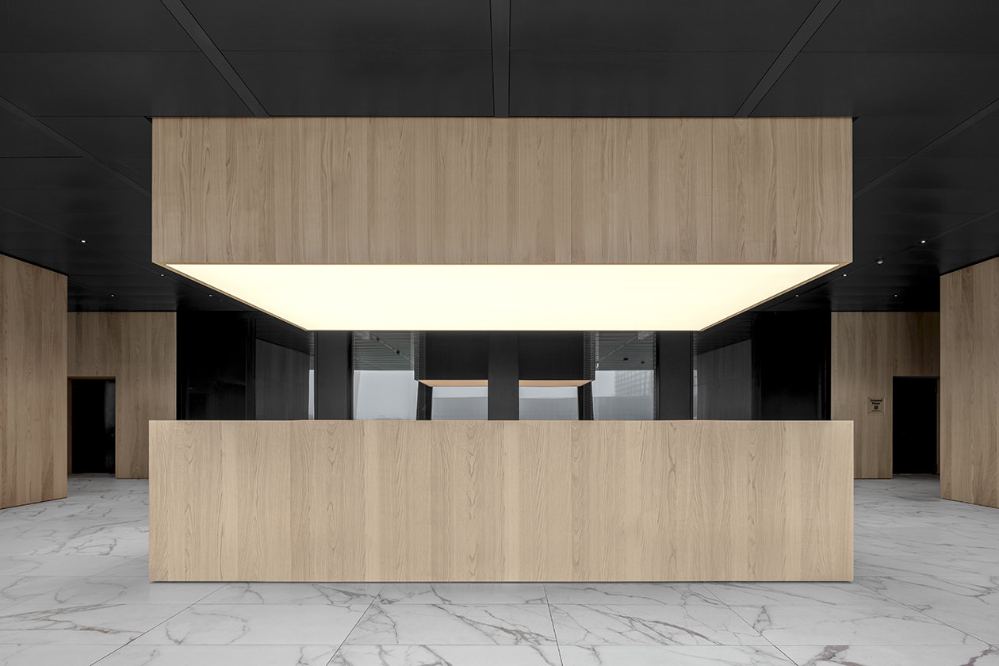Bonfiglioli Bologna
Architekt Peter Pichler
Pure Science-Fiction Architecture
The new headquarters of the Italian electric motor manufacturer Bonfiglioli in Bologna owes its futuristic appearance to a pleated aluminium mesh enveloping the building façade.
The building’s form was designed according to solar exposure, optimising both daylight intake and interior climate conditions. The concept aimed to provide workspaces with maximum natural light, resulting in a sloped roof and an enlarged north façade.
Inside, the principle of maximum flexibility governs the design, ensuring adaptable and reconfigurable spaces. This also applies to the installed ceiling system: Square Modular by Hatek GmbH, with a perforation type Rd 1.5–22% backed with black acoustic fleece, covering 3,765 m² in RAL 7016 KABE.
“Due to the extraordinary building geometry, a large number of different custom-fit elements had to be manufactured, which made the project particularly exciting,” says Tobias Todt, Team Leader for Major Projects at Fural. “This flexible ceiling system allows spaces to remain adaptable over the years—partition walls, lighting, and various technical components can be easily repositioned afterwards, enabling completely new layouts.”
Multifunctional for Design, Acoustics, and Cooling
The Square Modular system ensures pleasant room temperatures, draught-free environments, excellent acoustics, optimal lighting, and a crisp, appealing aesthetic.
Thanks to its distinctive design and sustainability performance, this flagship project has received numerous international awards.
|
Project Data |
|
| Perforation: | Rd 1.5–22% with black fleece |
| Colour: | RAL 7016 KABE |
| System: | „Square Modular“ (System Hatek GmbH) |
| Metal ceiling area: | ca. 3.765 m² |
| Function: | Acoustics, Design, Cooling |
Fotos: Architekt Peter Pichler © Gustav Willeit





