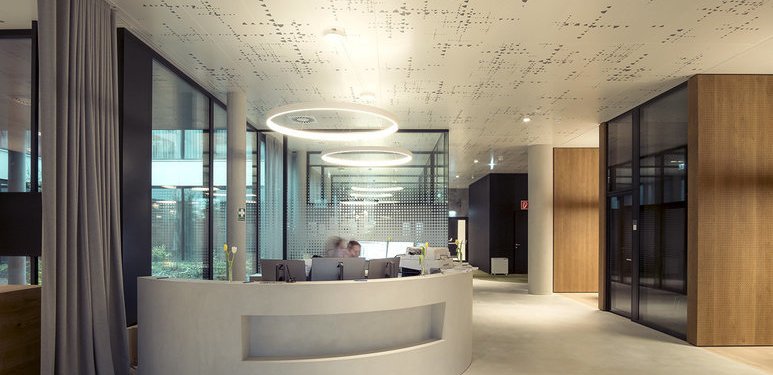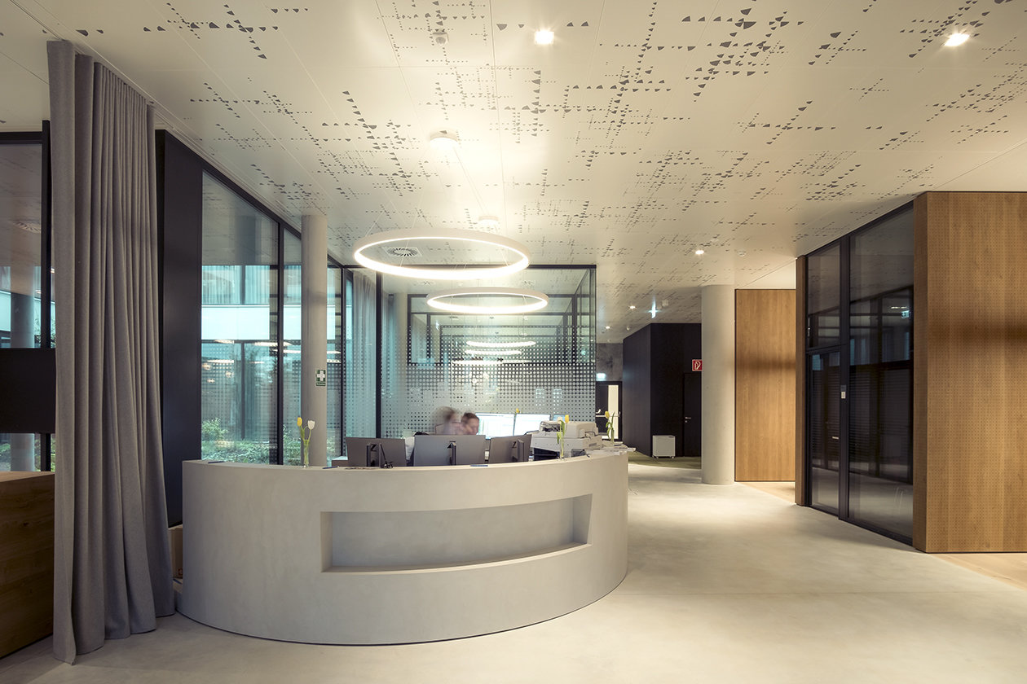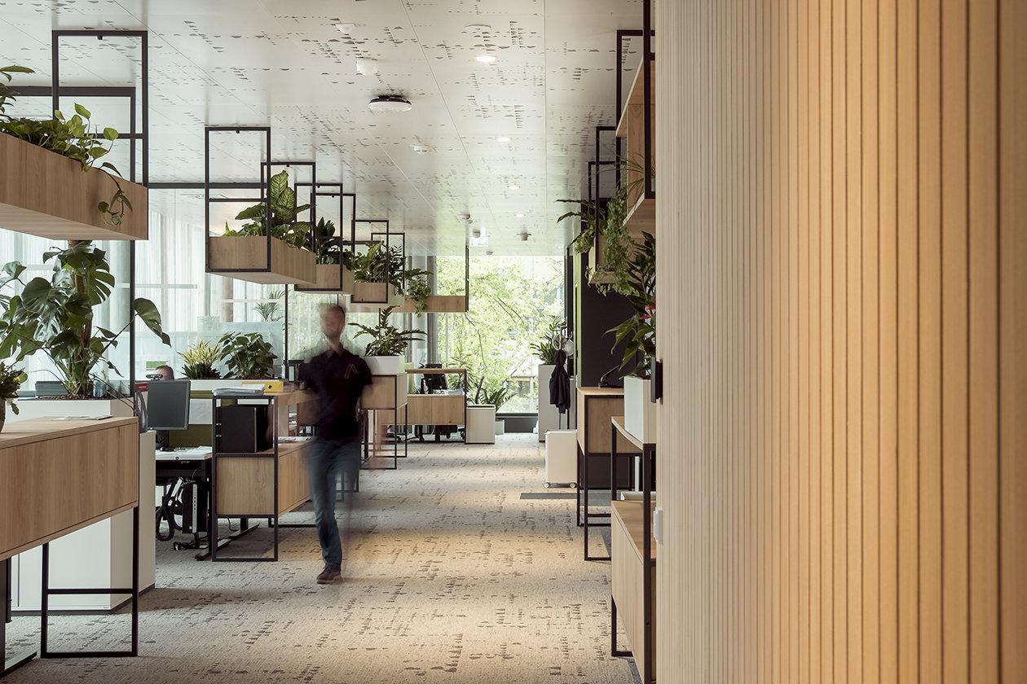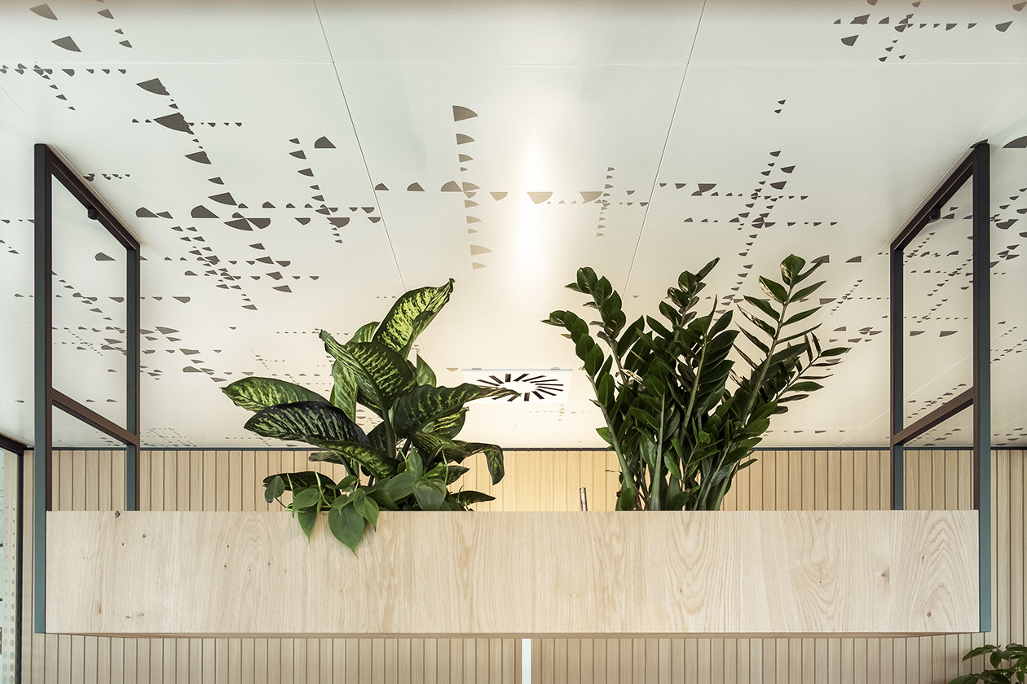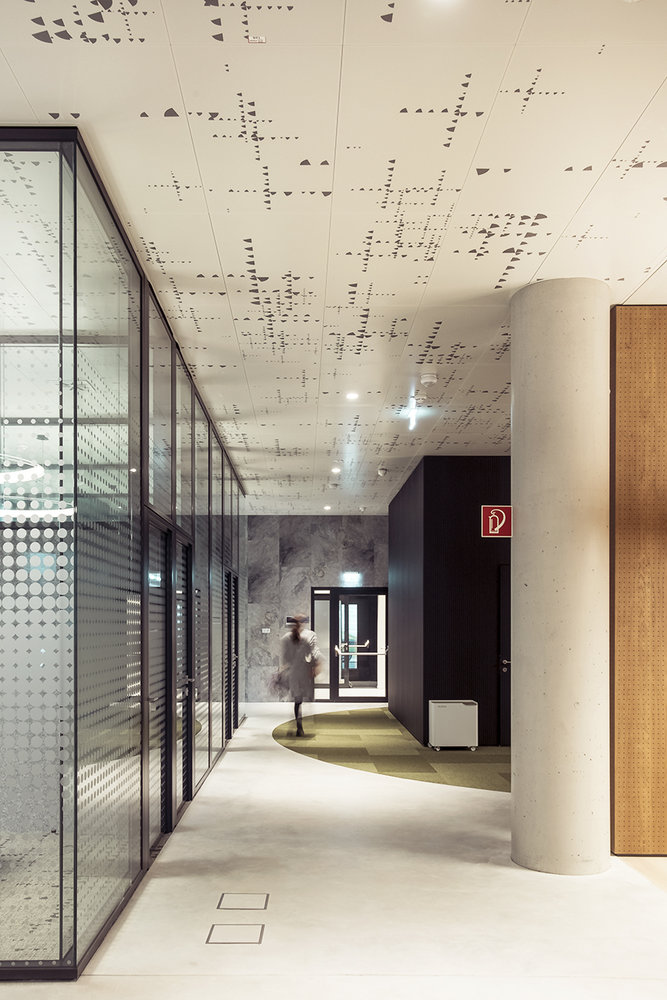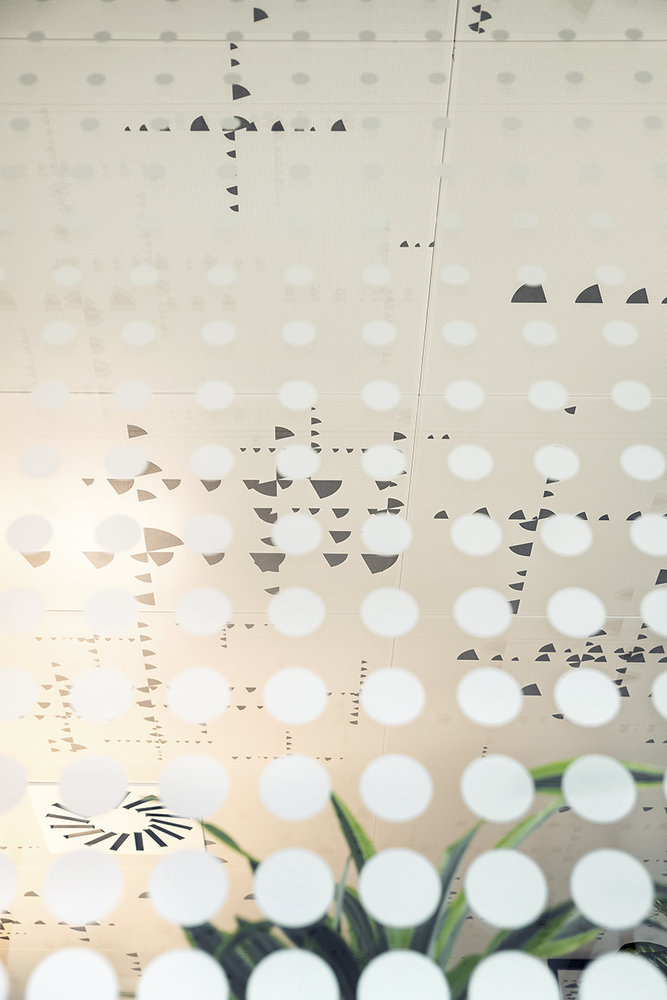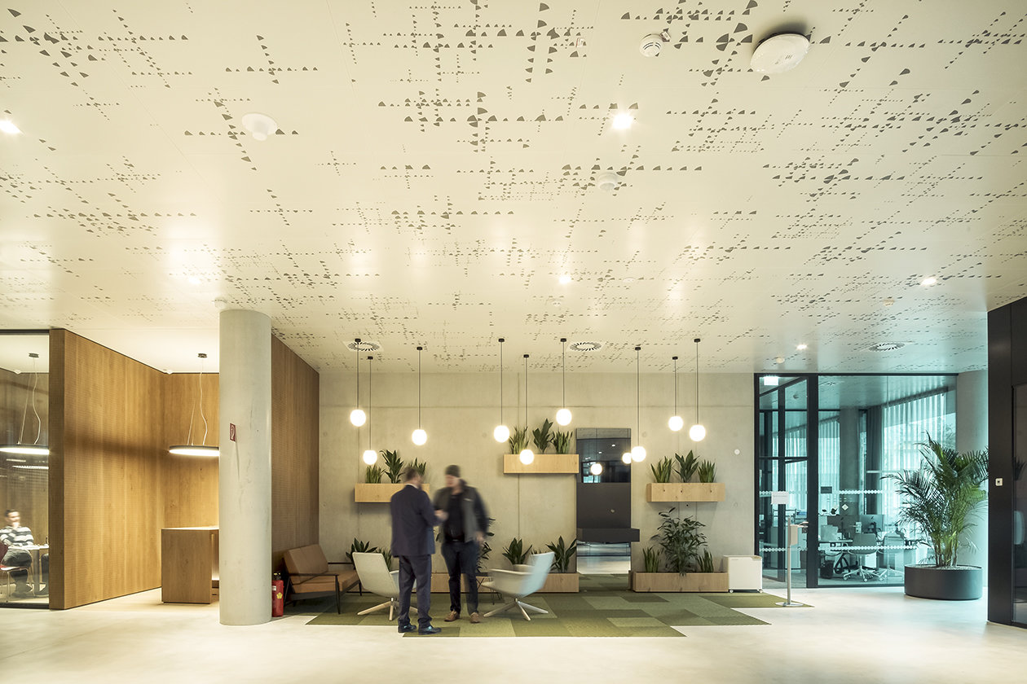WAG Customer Center Linz
Marte.Marte Architekten ZT.GmbH, Feldkirch
As part of the redesign of the Oed district, the international EUROPAN architecture competition in 2015 was ultimately responsible for the project — including the newly designed customer center of WAG Wohnungsanlagen Gesellschaft.
The renowned Vorarlberg-based architecture firm Marte.Marte, known for its spectacular projects, emerged as the winner of the nationwide competition in Austria. The attractive new center — featuring commercial spaces, gastronomy, and apartments — is located on the corner plot of Landwiedstraße/Europastraße in Linz. With its multifunctional “base zone,” it blends harmoniously into the newly designed Linz district and is characterized by a mixed use of offices and residential units. This three-story base zone forms the heart of the complex and has housed the new WAG Customer Center since March 2023. On the second floor, around 200 m² of office space is available for rent. The seven-story high-rise above it accommodates 42 apartments offering impressive views over Linz.
Highest Service Quality for the WAG Customer Center
Bright, light-flooded rooms with excellent room acoustics provide both WAG employees and customers with an outstanding indoor environment. This high-quality and precise result was made possible through the excellent collaboration between Fural and Perchtold Trockenbau, a member company of VÖTB.
A particular highlight of the project was the ceiling design signature on the metal ceilings, which serve to cool all public areas and offices. A total of nine similar decorative patterns were printed onto the linear metal cassettes. The design has a calming and stress-relieving effect on viewers — a phenomenon that can be clearly felt when visiting the new customer center. Printing was carried out using the Dimax digital printing technology by Lang+Lang, applied to both plain ceiling panels and combined heating-cooling panels.
Craftsmanship and Precision
The nine differently designed long span metal cassettes — featuring perforation Rg 0.7 – 4%, an integrated black acoustic fleece, a RAL 9002 primer, and digital printing — were installed in a variable sequence. All ceiling aprons were connected to the window fronts using metal elements, with all cutting and adjustments carried out on site. The result is a perfectly uniform ceiling surface across the ground and upper floors.
Special Detail
The ceiling elements were mounted approximately one centimeter above a wooden substructure, creating a “shadow gap” effect. Additionally, the substructure had to be aligned and reinforced to support suspended flower planters, resulting in a striking visual feature.
Conclusion
The Fural climate ceiling makes an important contribution to ensuring that WAG employees enjoy a pleasant working environment even during the warmer months. The alternating ceiling patterns, metal ceiling aprons, and connections to other building components presented a particular challenge for the ceiling installers. The key prerequisites for this achievement were craftsmanship, precision, and the use of innovative materials.
Project Participants
Client/Installer: Perchtold Trockenbau GmbH, Gmunden
Developer: WAG Wohnungsgesellschaft, Linz
Architect/Designer: Marte.Marte Architekten ZT GmbH, Feldkirch
Internal Project Manager: René Weiß
Digital Printing: Lang + LangDimax, Leonding
|
Project Data |
|
| Perforation: | Rg 0,7 – 4% with integrated black fleece |
| Color: | RAL 9002 / Digital print |
| System: | Clip-in system |
| Installed Area: | m² |
| Function: | Design, cooling |





