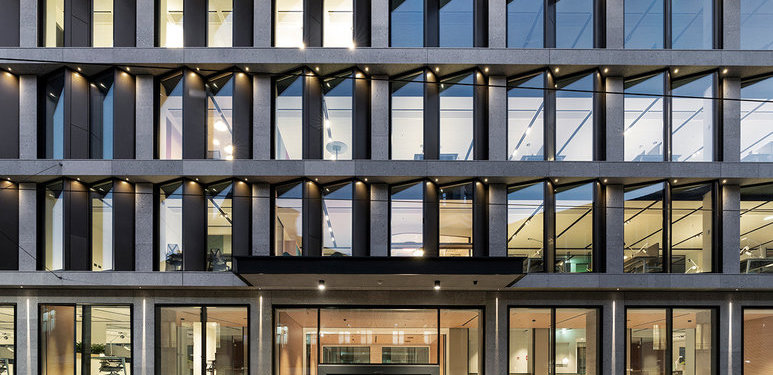Vigentina 9, Milano
Lombardini 22
Ecological and Sustainable Smart Building
The building located at 9 Corso Porta Vigentina in Milan, originally designed in 1962 by architect Enrico Brignoli and engineer Franco Fasoli, has been transformed exactly 60 years later into an ecologically sustainable smart building, which still houses the headquarters of Credit Agricole.
The newly renovated structure is a large block covering a total area of 5,600 square meters, and thanks to an extensive renovation project by the Lombardini22 Group, it now represents a turning point in sustainability, reflecting the modern Milanese architectural style of the 21st century.
Interiors Designed for Work-Life Balance
The workplace for over 250 employees of Credit Agricole's headquarters has been meticulously tailored to meet their needs, with a particular focus on spatial organization and work-life balance. All workstations are distributed across various open-plan environments, while several multifunctional offices and collaborative areas for meetings or business gatherings have been created. These shared spaces can be booked online via a dedicated app.
The redesign and renovation of the building minimized environmental impact, enhanced the surrounding urban context, and brought key values like sustainability and innovation to the forefront. Notably, the renovation preserved the architectural dialogue with the Santa Maria al Paradiso church located directly across the street. A glass façade facing the church became one of the project's signature features.
Where Technology Meets Architecture
The professional planning and installation of 1,450 m² metal ceilings was carried out by Hatek GmbH. Fural Floating ceilings with Rd 1.5 – 22% perforation in RAL 9010 white were selected to create a modern and comfortable working environment.
The active ceiling system regulates room temperature, ensures optimal acoustics, and provides fresh air through integrated ventilation outlets. Visually, the system blends seamlessly with the building’s clean lines and modern Italian interior design.
LEED Platinum Certification
With a score of 85 out of 110 points, the Vigentina 9 project achieved the prestigious LEED Platinum certification – the highest level under the well-known international sustainability rating system for buildings.
Project: Renovation of Vigentina 9 (VG9), Milan – Credit Agricole Headquarters
Key Participants:
Architect: Lombardini22 – Office Building
Client: Hatek GmbH / S.r.l.
Project Manager: Tobias Todt
|
Project Data: |
|
| Perforation: | Rd 1,5 – 22% |
| Colour: | RAL 9010 |
| Metal ceiling area: | 1.450 m² |
| System: | Floating ceiling |
| Functions: |
Acoustics, Cooling, Design
|
Photos: » Andrea Martiradonna Photography «

















