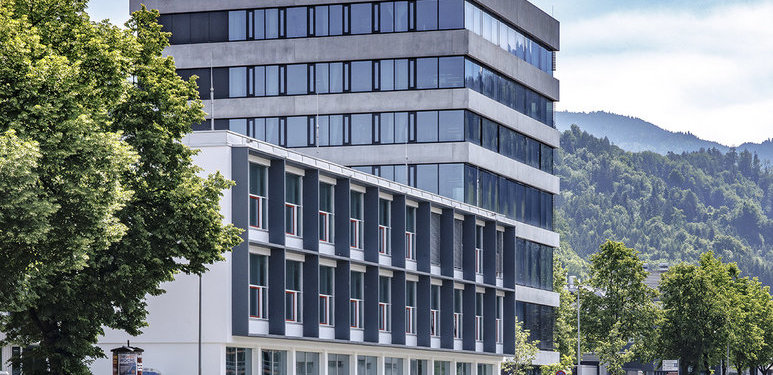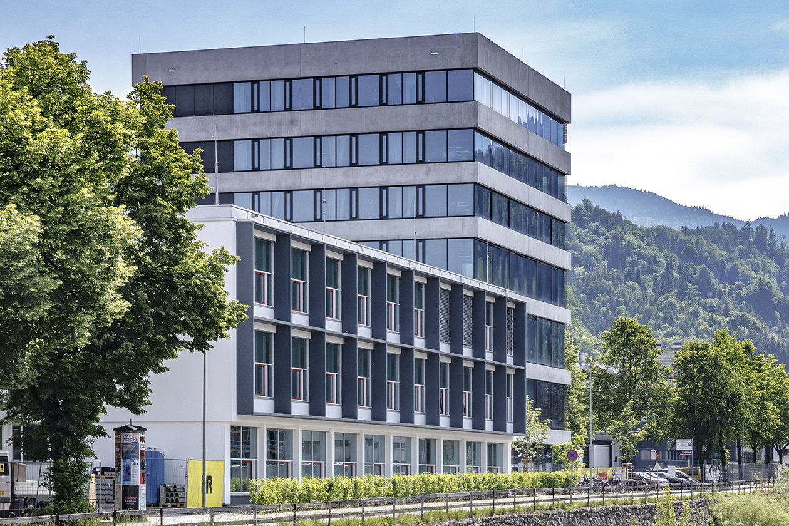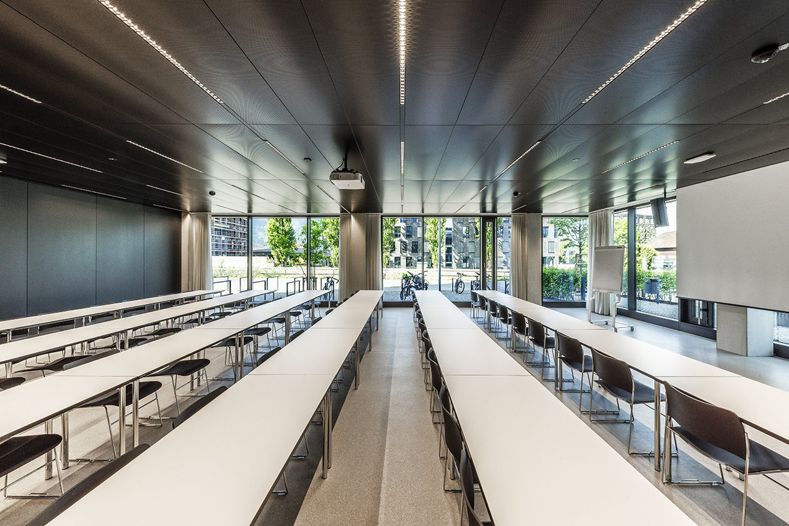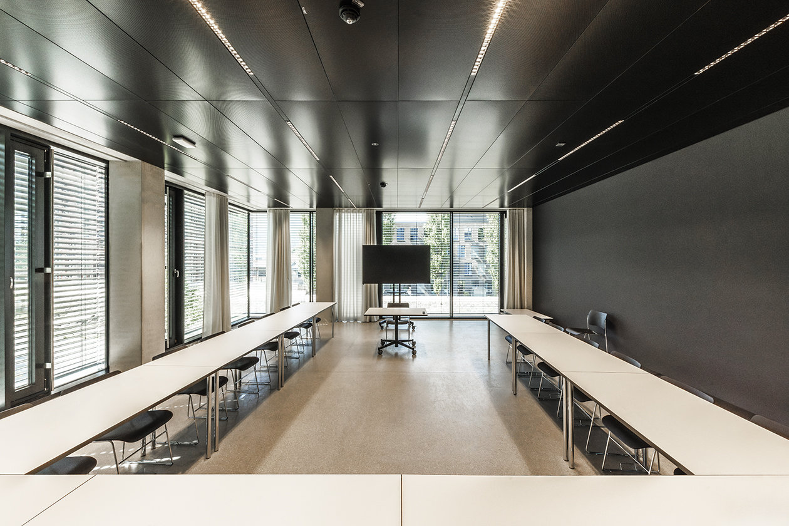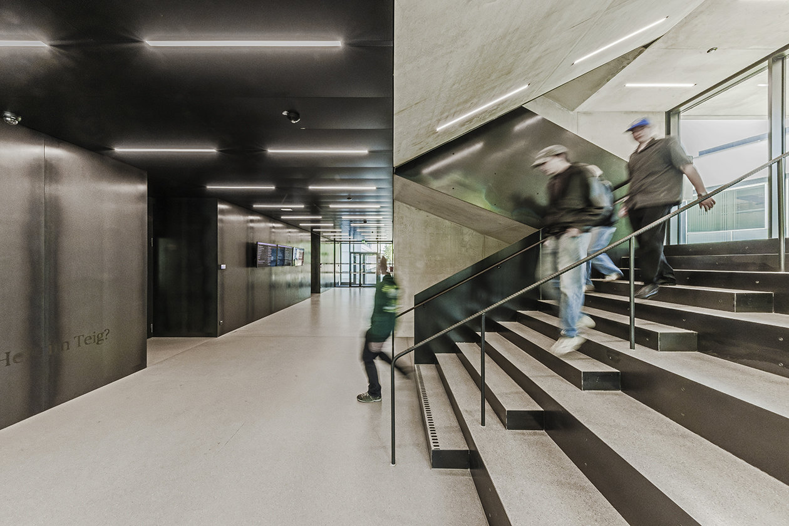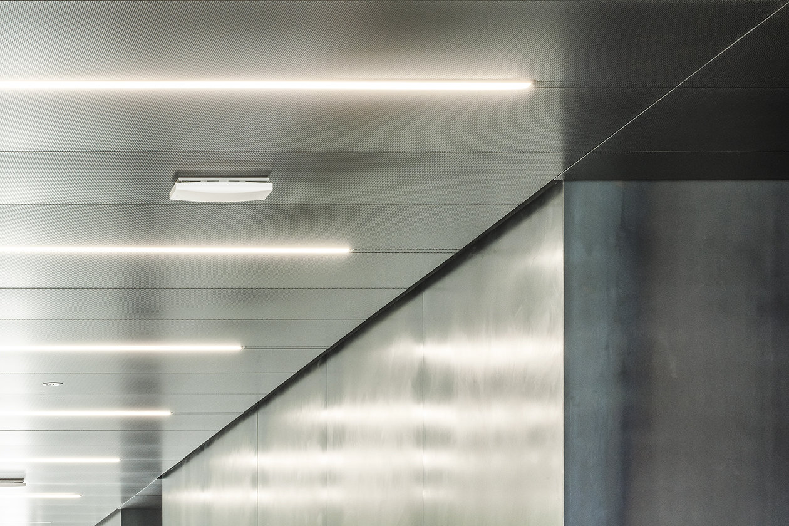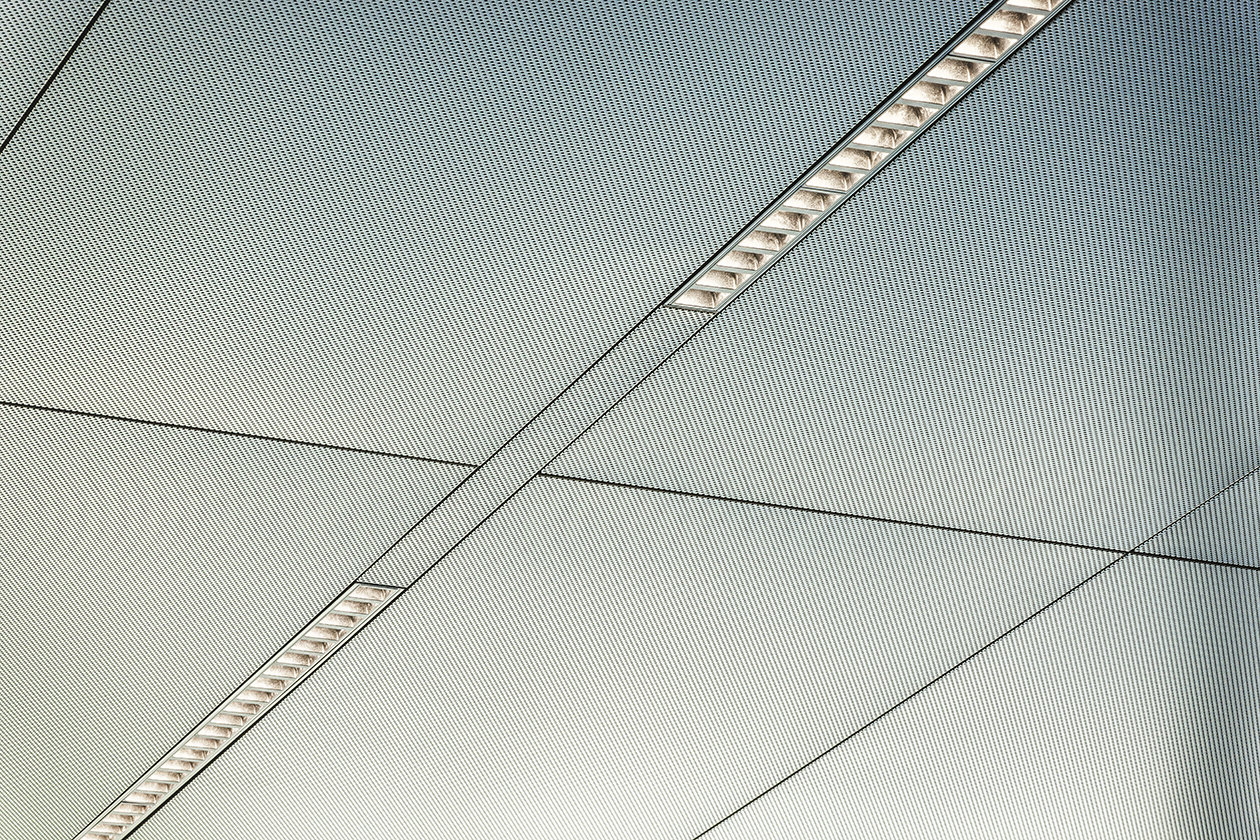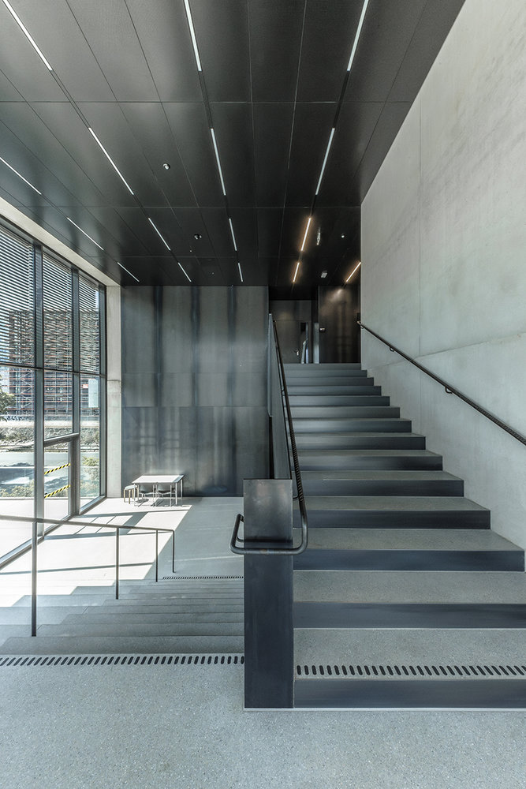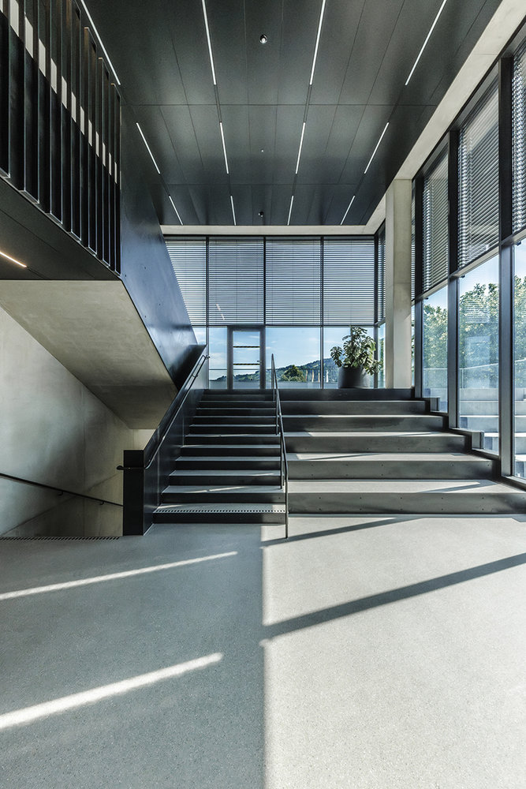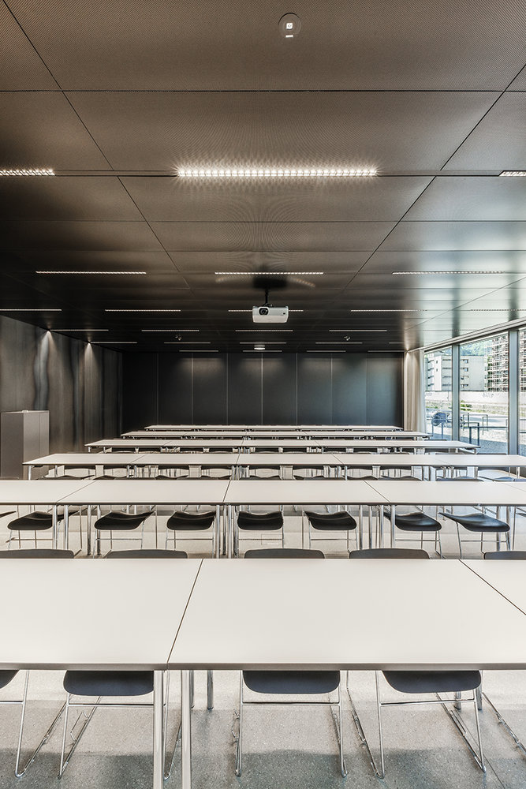University of Applied Sciences Dornbirn – Building Section G
Cukrowicz Nachbaur Architekten ZT GmbH
Space for High-Level Research
In November 2024, the Department of Social Work & Health, the HCT Research Centre, and the Empirical Social Science Research Group at FHV (Vorarlberg University of Applied Sciences) officially opened their doors. As part of the second construction phase, Building Section G was expanded to include lecture halls, seminar rooms, offices, meeting spaces, technical areas, and storage rooms, driven by the university’s continuous growth and increasing research success.
Upon completion of the renovation and expansion project, more than 1,800 study places can now be offered.
Wall Cladding as a Design Feature
The "KLW wall cladding" system from Fural, installed using a hang-in system, was selected by the architectural firm Cukrowicz Nachbaur in various colour tones (NCS S 9000 N / NCS S 3040 / NCS S 4030 / NCS A 5020) with perforation (Rg 0.9–7%).
This simple hanging system is especially suitable for acoustic optimisation and was used in the lecture halls and communal areas, delivering a clean, visually coherent, and aesthetically pleasing solution.
“The goal and wish of the architects was to find an appealing option for segmented wall cladding in different colours, along with a black metal ceiling with a 20 mm all-round shadow gap,” explains project manager Tobias Franke.
In the lecture hall, ventilation and exhaust are also handled innovatively: fresh air flows in through the ceiling perforation, without any visible outlets, while exhaust air is extracted along the ceiling edges.
“The integration of custom lighting elements into the ceiling was also a great success,” notes Philipp Schertler from Cukrowicz Nachbaur Architects.
Wall Cladding as a Design Feature
The "KLW wall cladding" system from Fural, installed using a hang-in system, was selected by the architectural firm Cukrowicz Nachbaur in various colour tones (NCS S 9000 N / NCS S 3040 / NCS S 4030 / NCS A 5020) with perforation (Rg 0.9–7%).
This simple hanging system is especially suitable for acoustic optimisation and was used in the lecture halls and communal areas, delivering a clean, visually coherent, and aesthetically pleasing solution.
“The goal and wish of the architects was to find an appealing option for segmented wall cladding in different colours, along with a black metal ceiling with a 20 mm all-round shadow gap,” explains project manager Tobias Franke.
In the lecture hall, ventilation and exhaust are also handled innovatively: fresh air flows in through the ceiling perforation, without any visible outlets, while exhaust air is extracted along the ceiling edges.
“The integration of custom lighting elements into the ceiling was also a great success,” notes Philipp Schertler from Cukrowicz Nachbaur Architects.
Innovative and Sustainable
The total ceiling and wall area using the KLW wall cladding system with Z-profile suspension in Building Section G spans 1,979 m².
These wall and ceiling systems offer cooling and heating functions, are versatile, reversible, and durable, fulfilling all the requirements for modern and sustainable building materials.
Project Participants:
- Architect: Cukrowicz Nachbaur Architekten ZT GmbH
- Client: Office of the Vorarlberg State Government
- Technical Consulting: Tobias Todt
- Fural Project Manager: Tobias Franke
|
Project Data: |
|
| Perforation: | Rg 0,9-7% | Rv 2,5-23% |
| Colour: | NCS S 9000 N | NCS S 3040 | NCS S 4030 | NCS A 5020 |
| System: |
KLW Wandverkleidung / Einhängesystem mit Z-Profil |
| Metal ceiling/wall area: |
1979 m² |
| Function: | Acoustics, Design, Heating & Cooling, Accessibility for Maintenance |
Photos: © stauss processform gmbh, Munich





