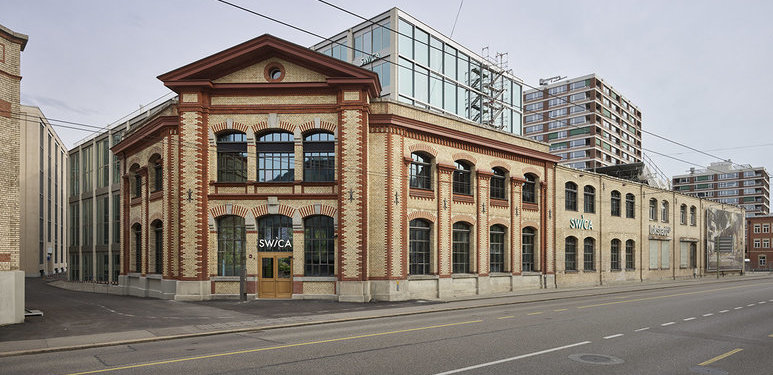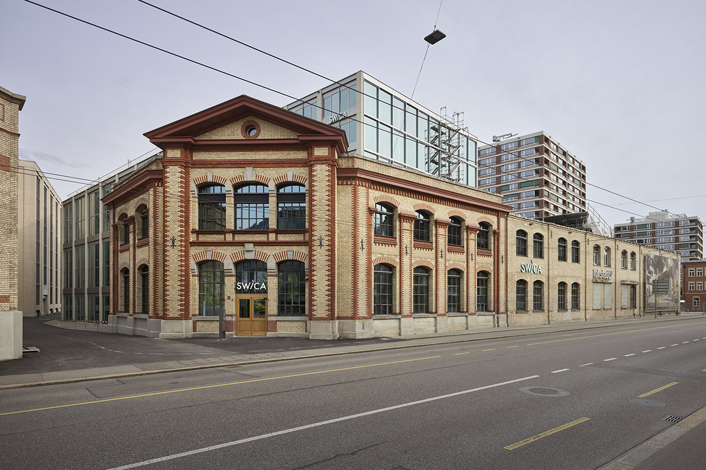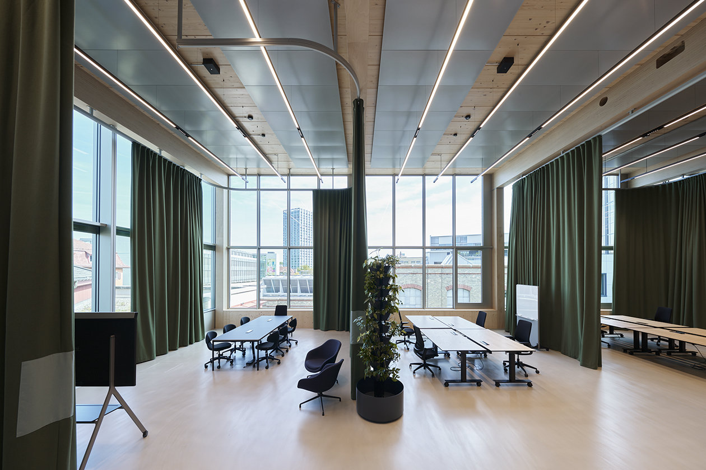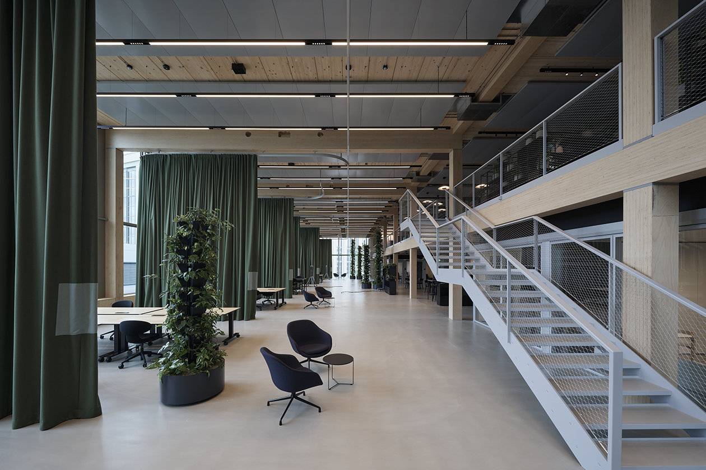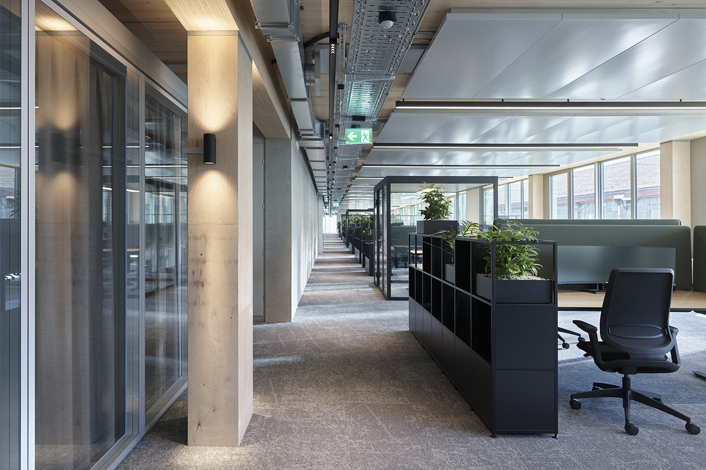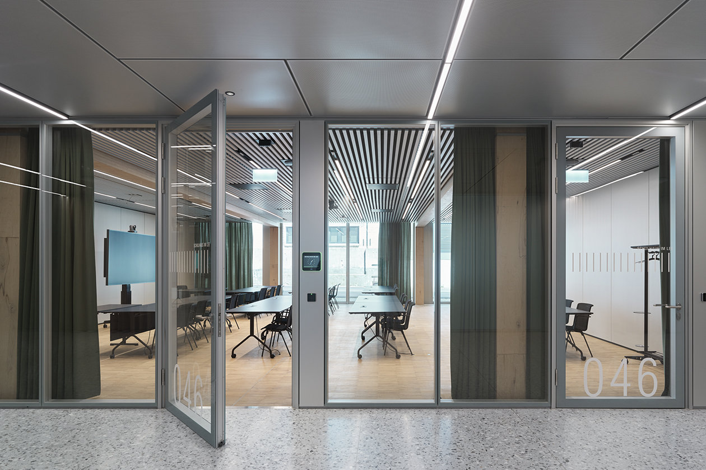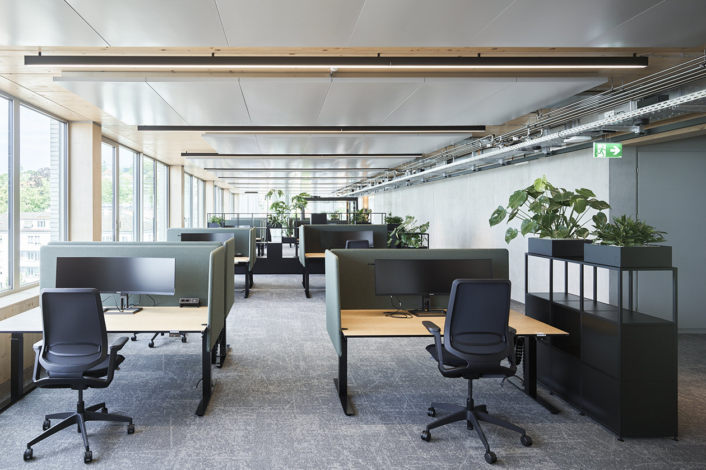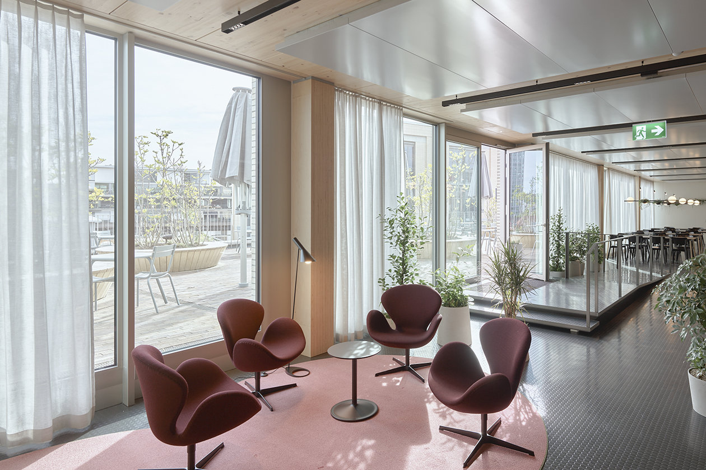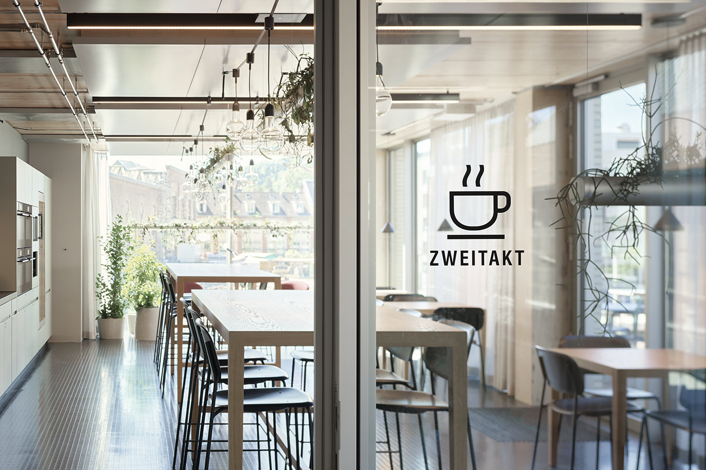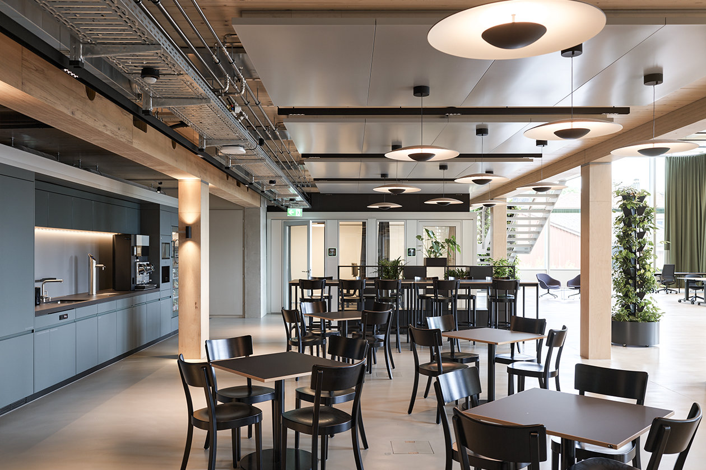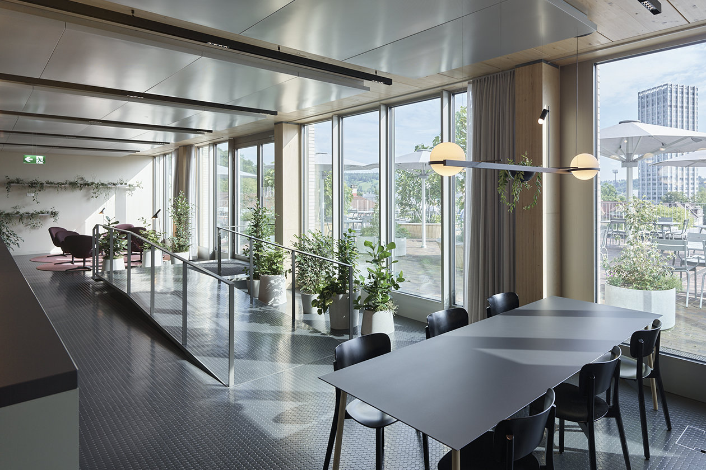SWICA Elefant, Lokstadt
RLC Architekten, Winterthur
New Headquarters for Swiss Health Insurance SWICA
The new headquarters of the Swiss Health Insurance Company SWICA in Winterthur was completed in May 2024. The building consists of a historical section and a newly constructed seven-story timber building, named "Elefant" after the steam locomotive, as the site formerly housed the workshops of the Swiss Locomotive and Machine Works.
After completion, 850 employees of the SWICA health organization moved into the forward-looking and sustainably designed building located on Zürcherstrasse. In addition to ergonomic workstations, focus rooms, and conference rooms, the building also features cafeterias and terraces. The ground floor houses SWICA’s new training and conference center.
Ecological and Economic Benefits
The building impresses not only with its attractive work environment but also sets new standards in terms of sustainability. Constructed using innovative timber construction methods, it is both energy-efficient and low in CO₂ emissions. Modern insulation materials, energy-efficient heating and cooling systems, and innovative ventilation concepts significantly reduce energy consumption.
One of the highlights of the renovation is the use of Metalit floating ceilings, selected for their excellent acoustic properties and elegant, modern design. These ceiling elements are particularly durable, low-maintenance, and therefore ideally suited for office environments.
Technical Implementation
“The ceiling panels made from SVZ Sonoperf with a clear lacquer finish and Rd 1.5–22% (diagonal) perforation were initially sampled, requiring highly trained personnel,” explains technical project manager Martin Bieri.
“It was important to pay attention to the orientation of the perforation to avoid a checkerboard effect during installation.”
Ultimately, a ceiling system made of SVZ with Rd 1.5–11% diagonal perforation in RAL 9006 was chosen. The visible edges of the floating ceiling feature perforated borders, and all edge joints were designed with continuous perforation.
Conclusion
The new SWICA headquarters combines modern design with innovation, sustainability, and functionality.
Project Participants
- Architect: RLC Architekten, Winterthur
- Costumer: KST AG
- Client: SWICA Krankenversicherung AG, Winterthur
- Project Manager: Martin Bieri
| Project Data | |
| Perforation | Rd 1.5-11% |
| Color: | RAL 9006 |
| Metal ceiling area: | 3.700 m² |
| System: | Floating ceiling made of 1 mm aluminum |
| Function: |
Design, acoustics |
Photos: SWICA/Michael Haug





