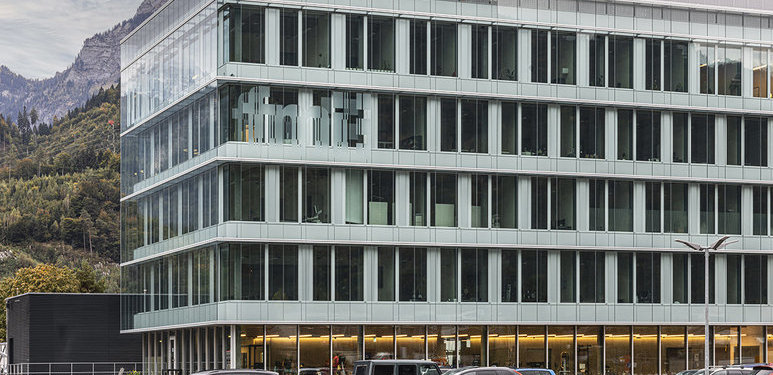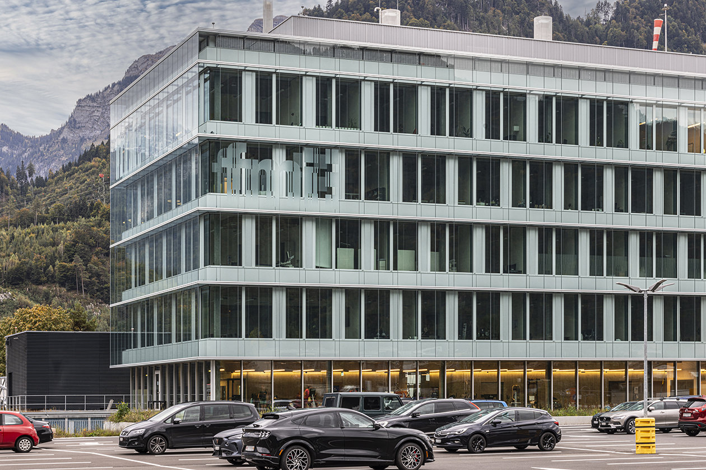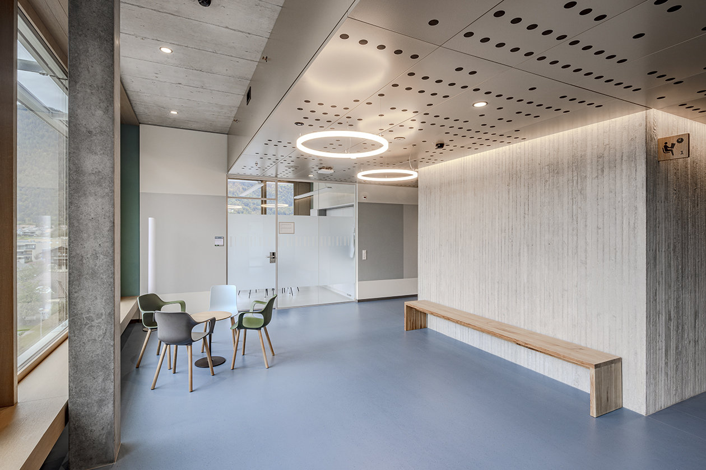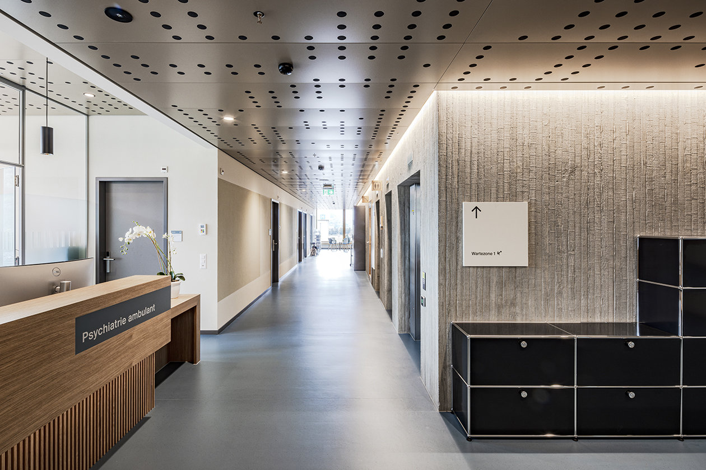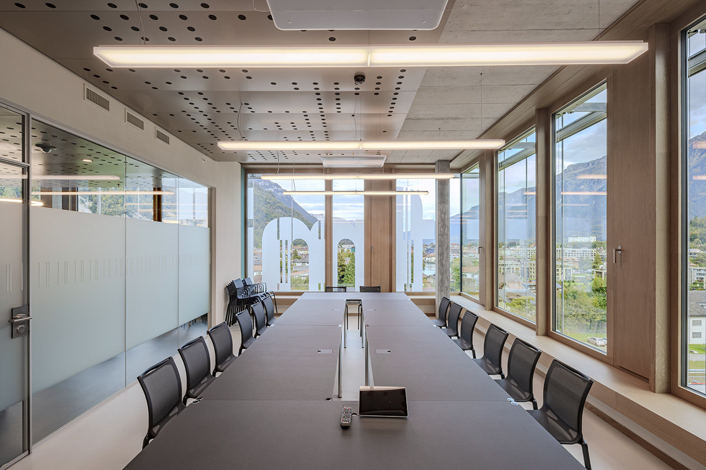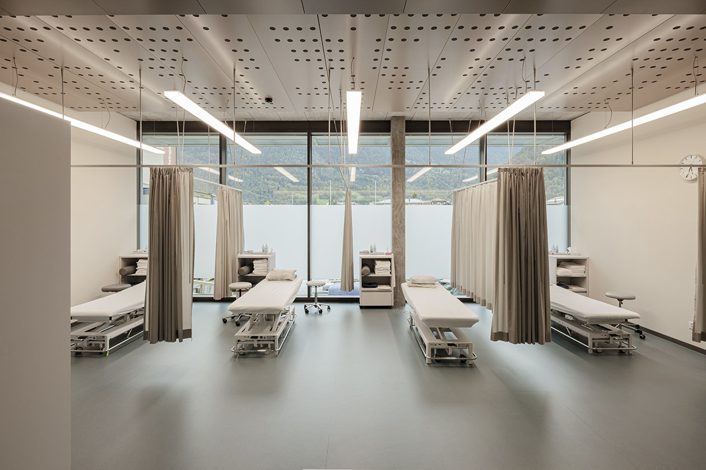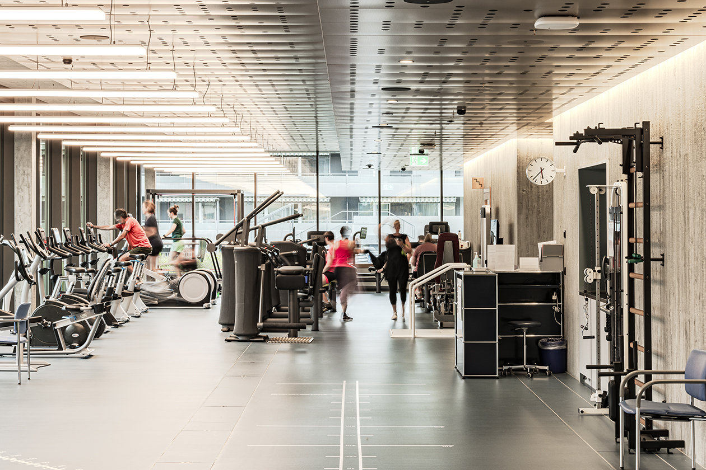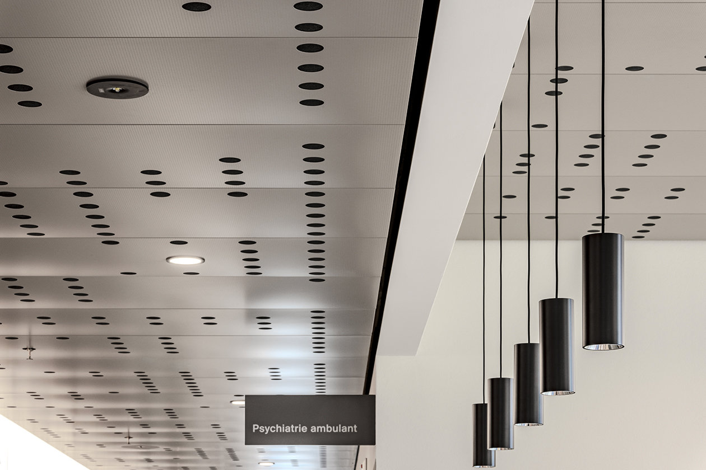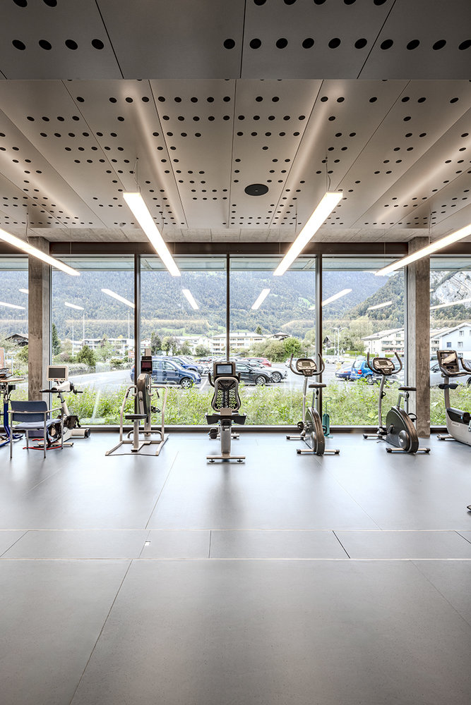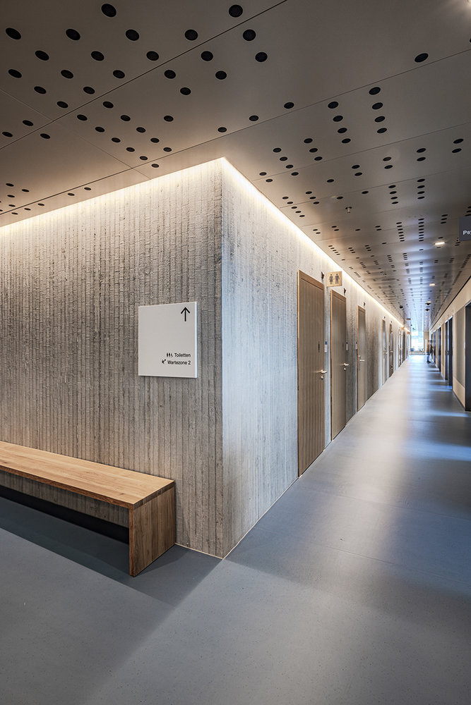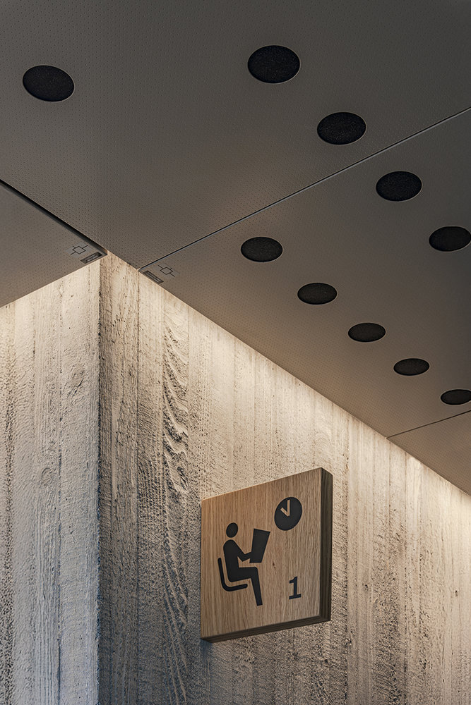Spital Interlaken
Brügger Architekten AG, Thun/CH
New Building at Interlaken Hospital, Switzerland
Centralized Facility for Multiple Departments
In summer 2024, 300 employees from 27 departments moved into the newly constructed Building E on the Interlaken Hospital campus. The goal—to create a future-proof construction solution for the efficient, centralized housing of various medical and administrative departments—was successfully realized after three years of construction.
As part of the modernization and centralization of the hospital infrastructure, the oldest building complex on the Interlaken Hospital campus (Building E, including the former main entrance) was completely demolished and replaced by a modern new structure.
4,000 m² of New Workspaces
The new complex is situated on the site of the former eastern wing of the old hospital and now serves as a key component of the medical care network in the eastern Bernese Oberland, operated by the fmi Hospital Group.
Metal Ceilings – Requirements and Development
A key part of the interior finishing work was the development and implementation of an innovative metal ceiling system by the company Metalit.
“The challenge was to design a simple yet efficient substructure,” explains project manager Martin Bieri.
This structure enabled the ceiling installer to mount all ceiling panels—both in patient rooms and corridors—using a relatively small number of distinct components.
A defining technical feature was the use of special Z-profiles, which allowed for both a shadow gap and indirect lighting. In the patient rooms, clever suspension methods along the ceiling offsets eliminated the need for additional hanging profiles.
Mockup and Series Production
Before full-scale production began, a sample patient room and corridor section were constructed to test and optimize functionality, aesthetics, and technical specifications.
This mockup served as the basis for series production.
“In the end, a combination of standard perforation (Rg 0.7–1.54% over the web) and special perforation with 50 mm diameter holes—specifically designed to meet architectural specifications—was selected,” says the project manager.
A total of six recurring patterns were developed, adapted to each room’s dimensions and built-in features.
Digital Planning and Quality Assurance
A 3D model was created for each floor, detailing every ceiling panel, substructure, and ceiling apron element.
This model served as the basis for serial production, quantity calculation, quality assurance, and precise tracking and spare parts management, made possible through individual panel labeling.
Conclusion
This new building project exemplifies the successful fusion of architectural vision, functional planning, and precise technical execution.
The specially developed metal ceilings with an innovative mounting system offer not only high-end aesthetics, but also meet the highest standards for efficiency, flexibility, and maintenance-friendliness.
A model project for modern hospital construction.
Project Participants
- Client: Spitäler fmi AG
- Architects: Brügger Architekten AG, Thun/CH
- Overall Project Manager: H.-H. Dickmann, Head of Construction and Major Projects, Spitäler fmi AG
- Ceiling Construction: Wand- und Deckenbau AG
Construction Period: 2021–2024
| Project Data | |
| Perforation: | Rg 0.7-1.54 | Special perforation D=50mm |
| Color: |
IGP Limestone E12141; matte |
| System: | HT28 Hang-in system |
| Metal ceiling area: | ca. 4.000 m² |
| Function: | acoustics, design |
Photos: stauss processform gmbh





