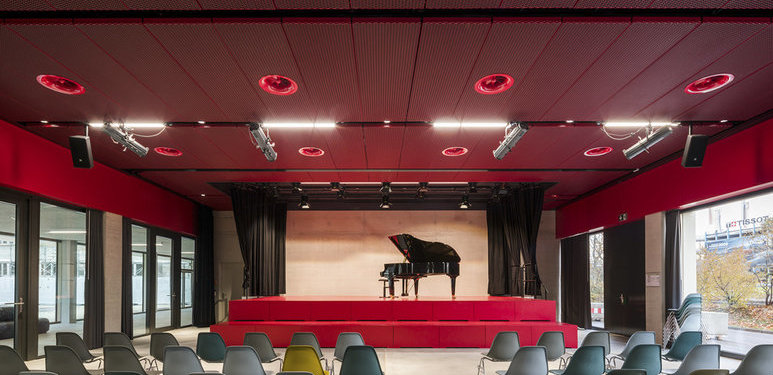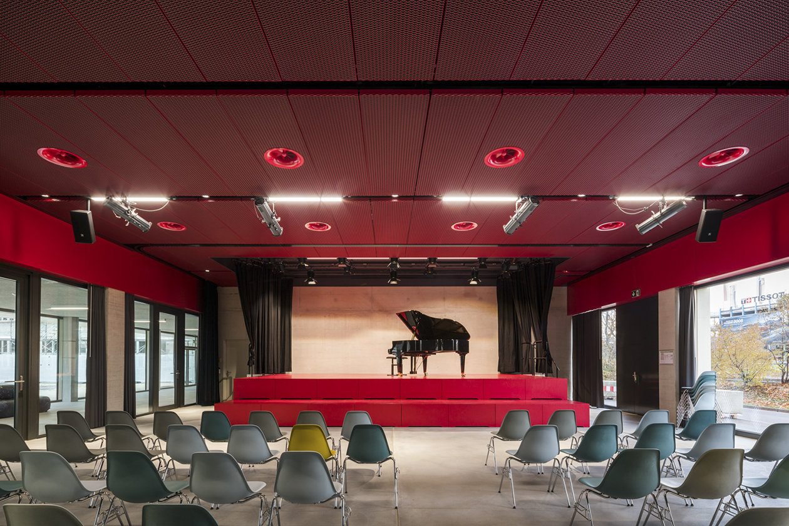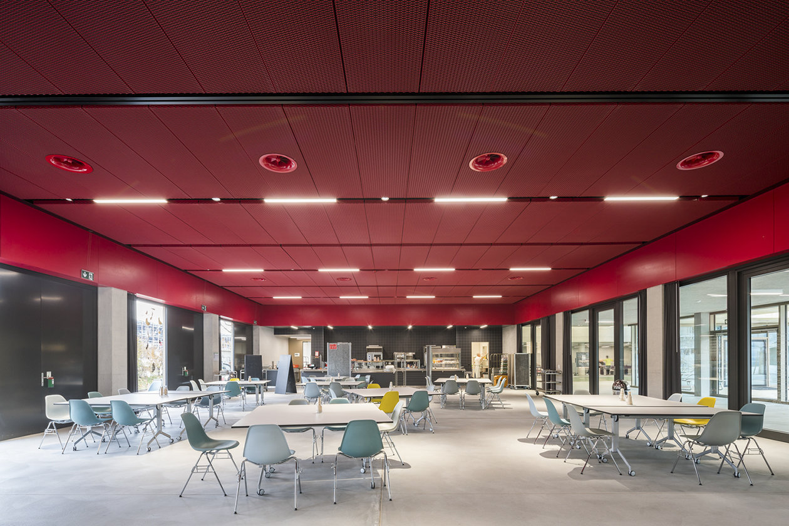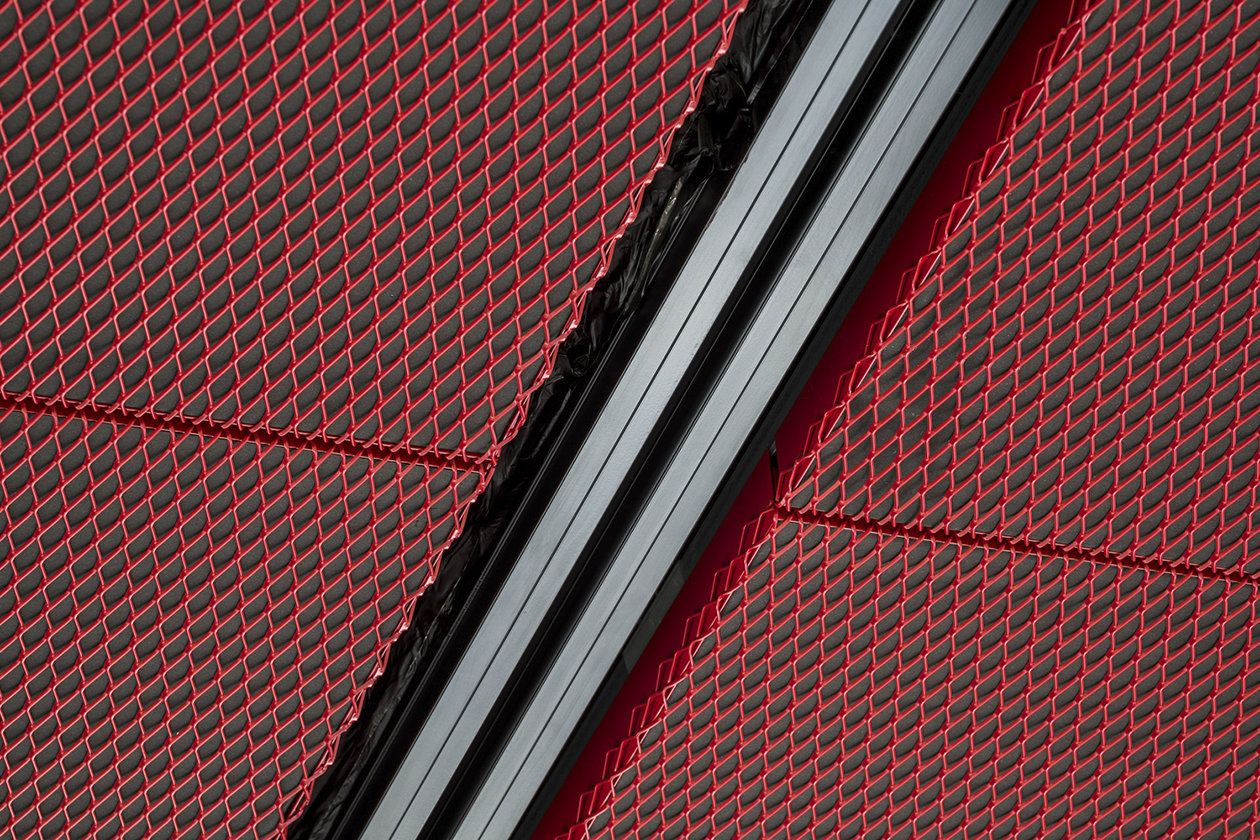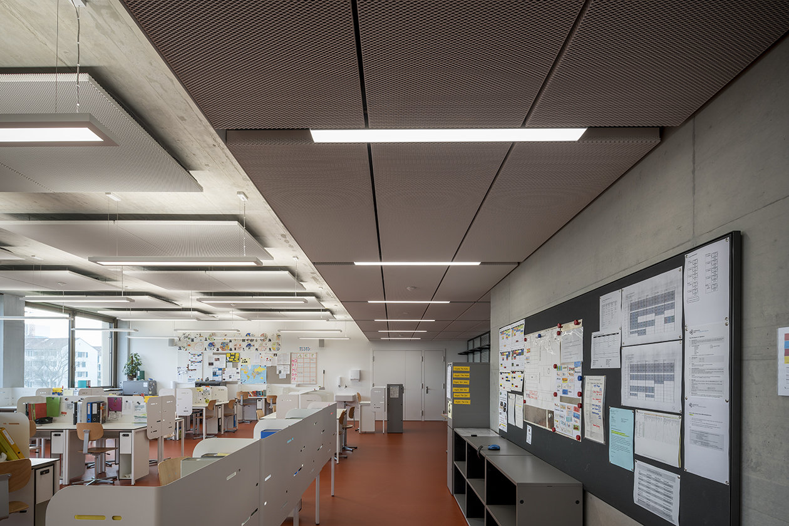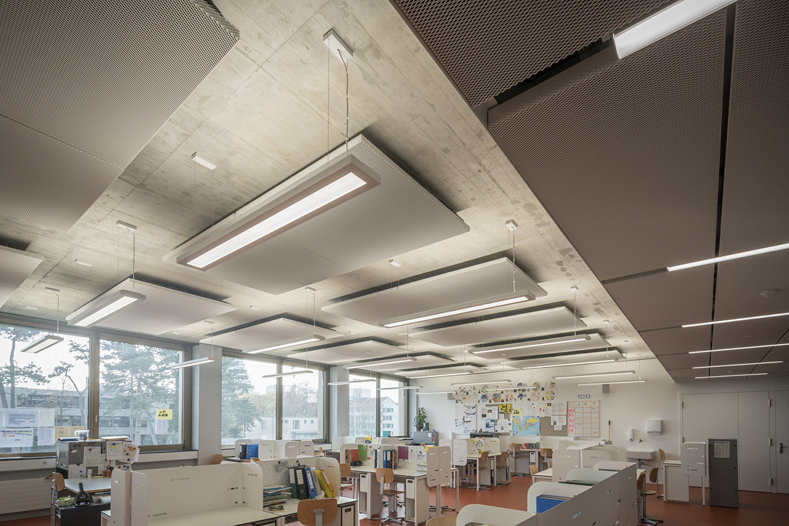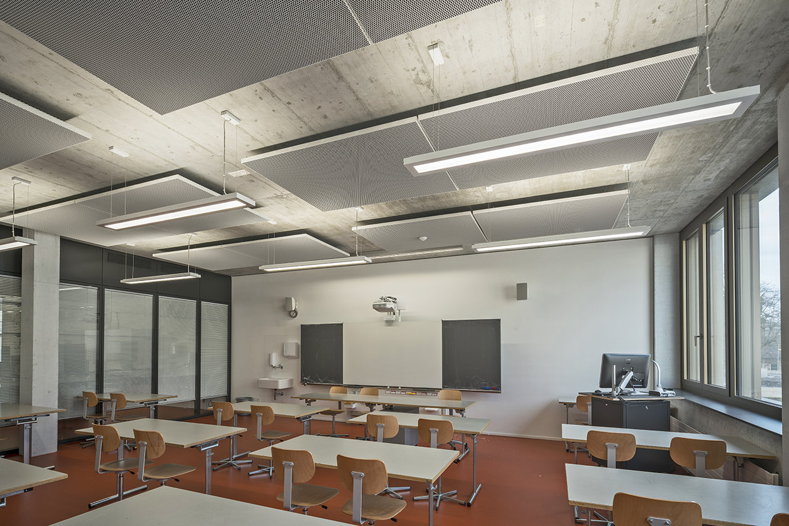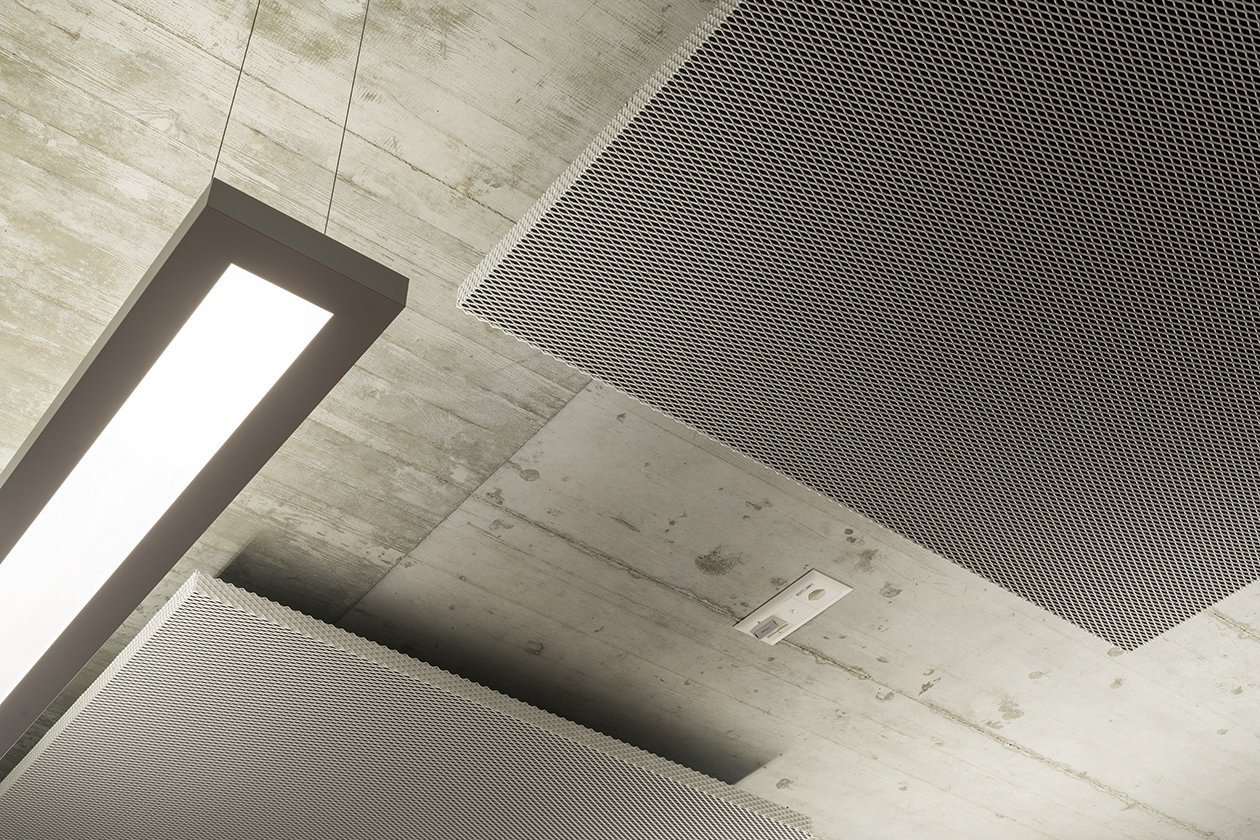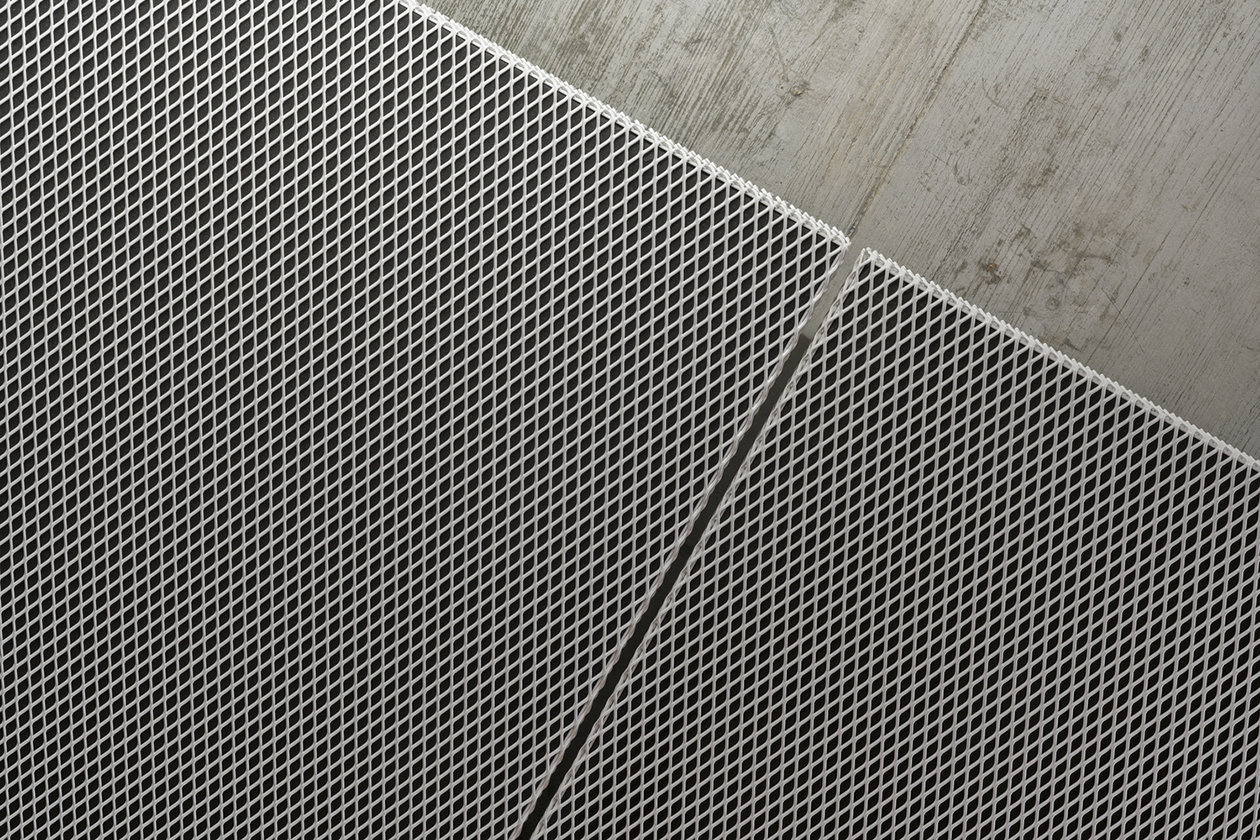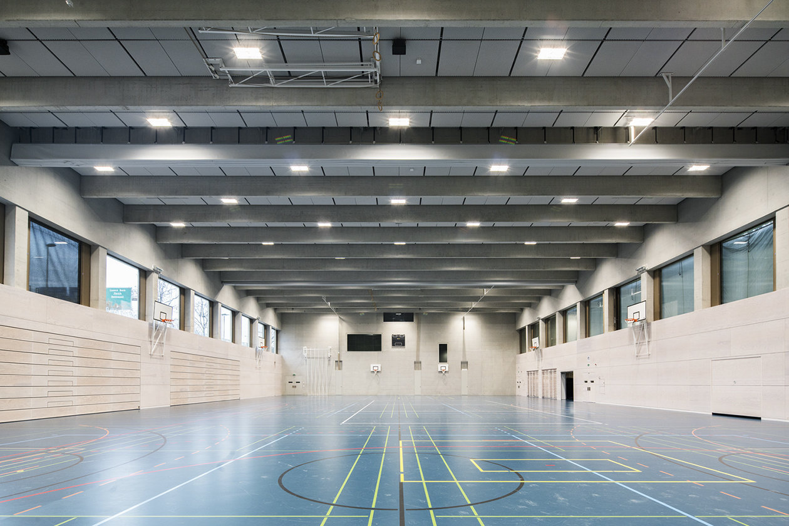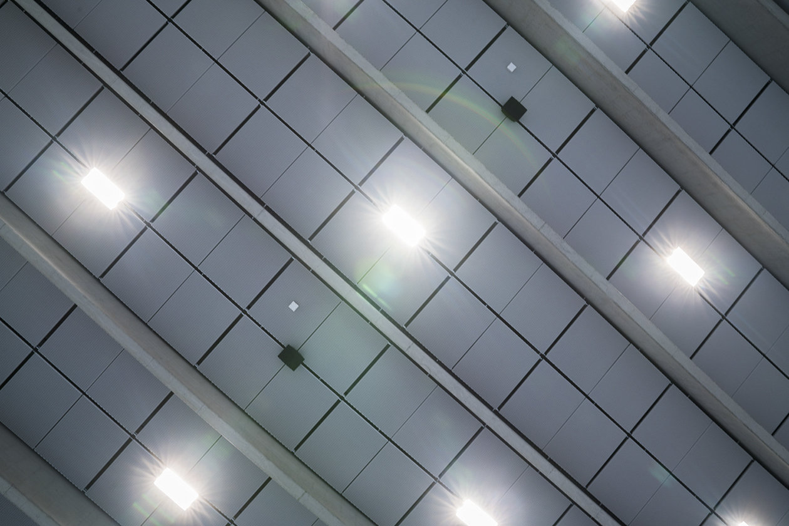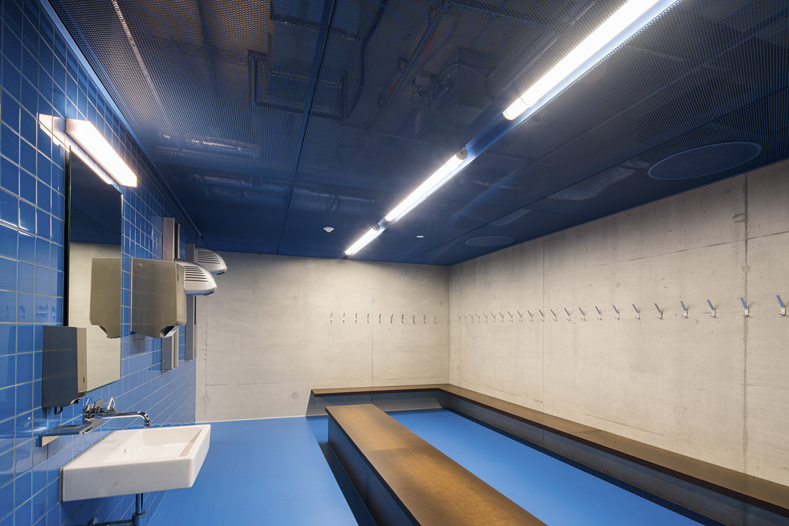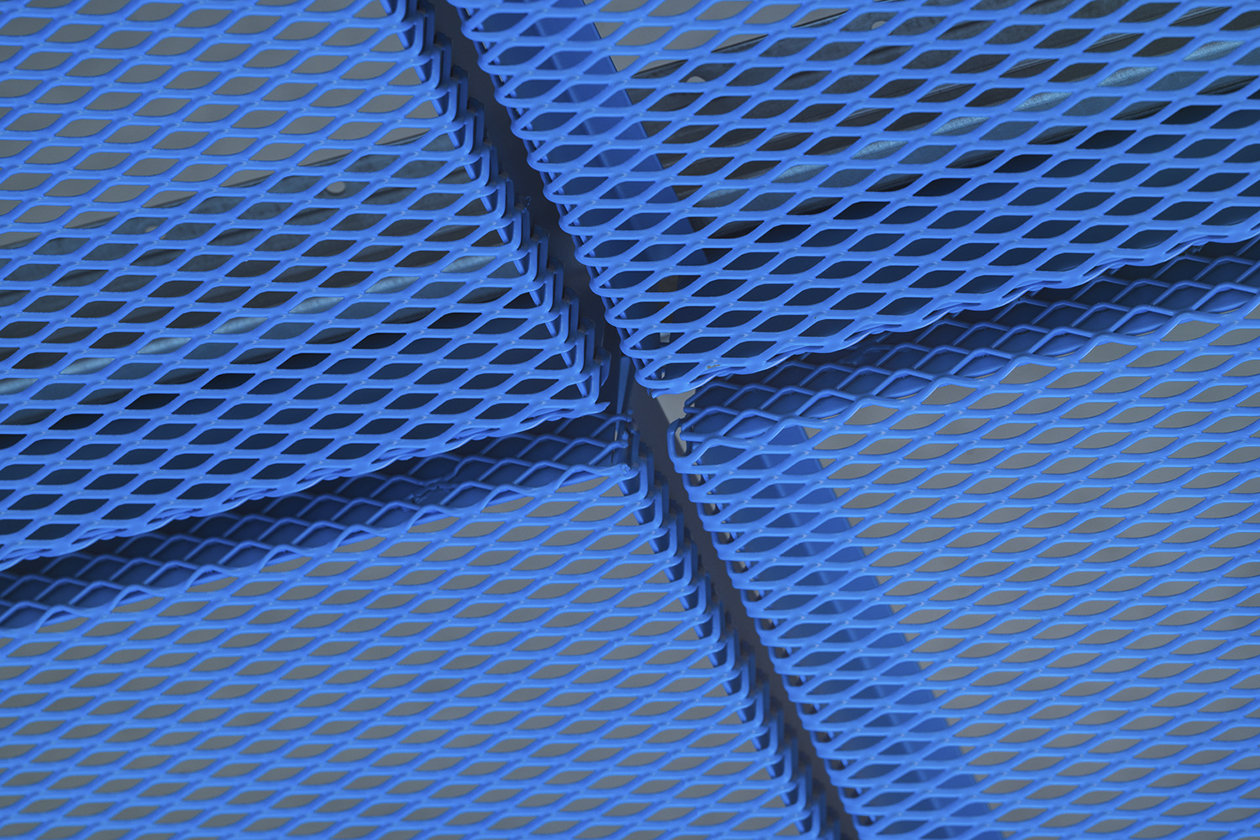Secondary School Building Basel
Stücheli Architekten AG, Zürich
Sandgruben School, Basel – Space for Learning, Relationships, and Development
With the new Sandgruben School, the Canton of Basel-Stadt has made a strong statement in favour of forward-looking educational architecture. As the largest new school building to date within the framework of the cantonal school space renewal programme, it has created a learning environment that places people at its centre – not the individual classroom, but the school as a communal organism. Designed by Stücheli Architekten, the building responds to this pedagogical reorientation with an open, permeable structure: learning studios replace traditional classrooms, transitional areas become meeting zones, and the central main hall links the different wings of the building into a functional whole.
Floating ceilings with impact – supplied by Metalit AG
A key contributor to the spatial experience inside are the metal ceilings and expanded metal floating ceilings from Metalit AG. With their fine structure and coloured finish, they create an almost textile-like appearance, lending the school building a surprisingly soft, homely atmosphere – while also producing striking light effects. The architects fully explored the design possibilities of coloured expanded metal, using the material not merely as a functional element but as part of the architectural narrative.
Beyond their aesthetic quality, the metal ceilings impress with their acoustic performance. The floating ceilings significantly improve the acoustic comfort – a decisive factor in heavily used school spaces. The systems supplied by Metalit AG combine design, function, and durability – perfectly matched to the dynamic everyday life of the school.
|
Project Data |
|
| Mesh: | 20 × 10 × 2 × 1,5 mm |
| Colour: | Vibrant NCS shades |
| Metal ceiling area: : | 5.500 m² |
| System: | Expanded metal, Floating ceilings |
| Function: |
Design, acoustics |
Photos: Timo Schwach





