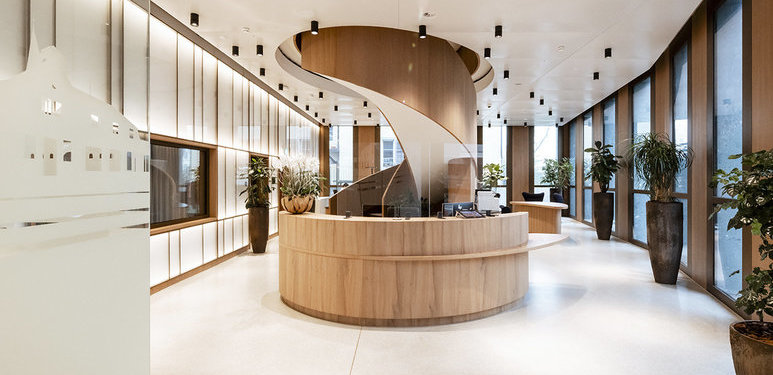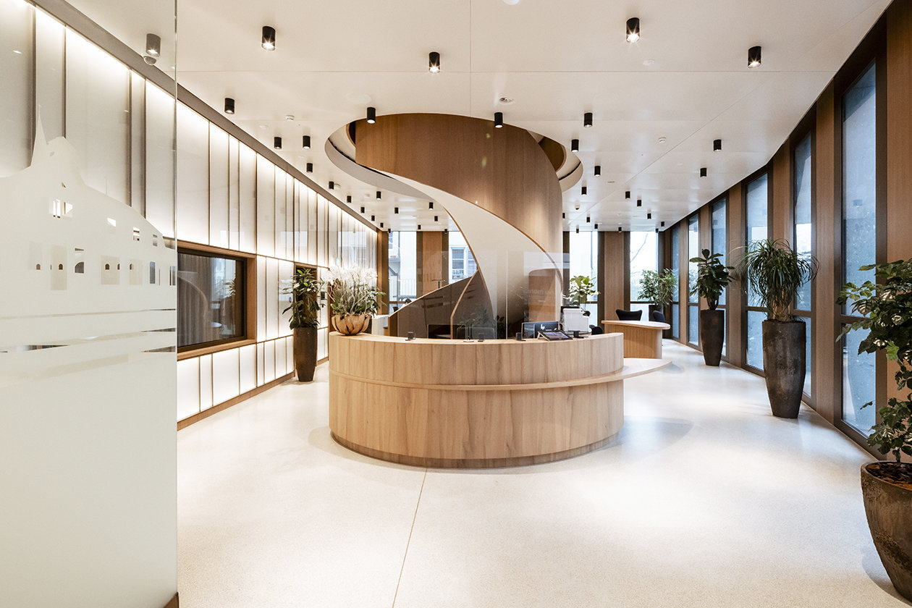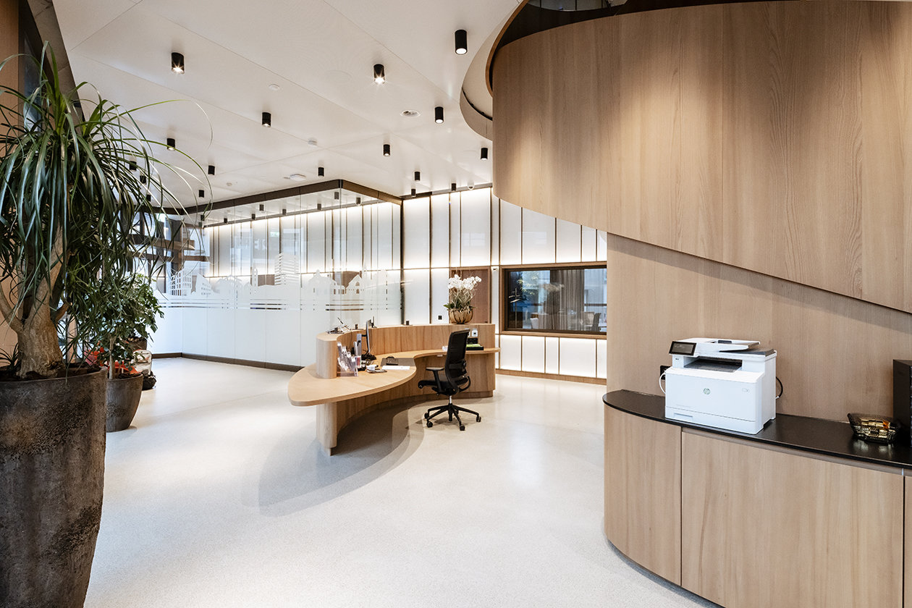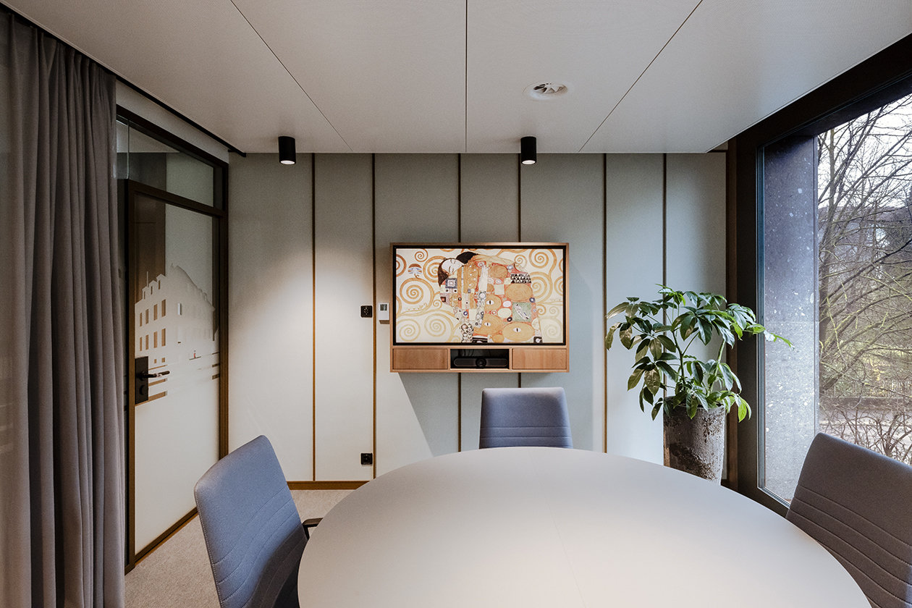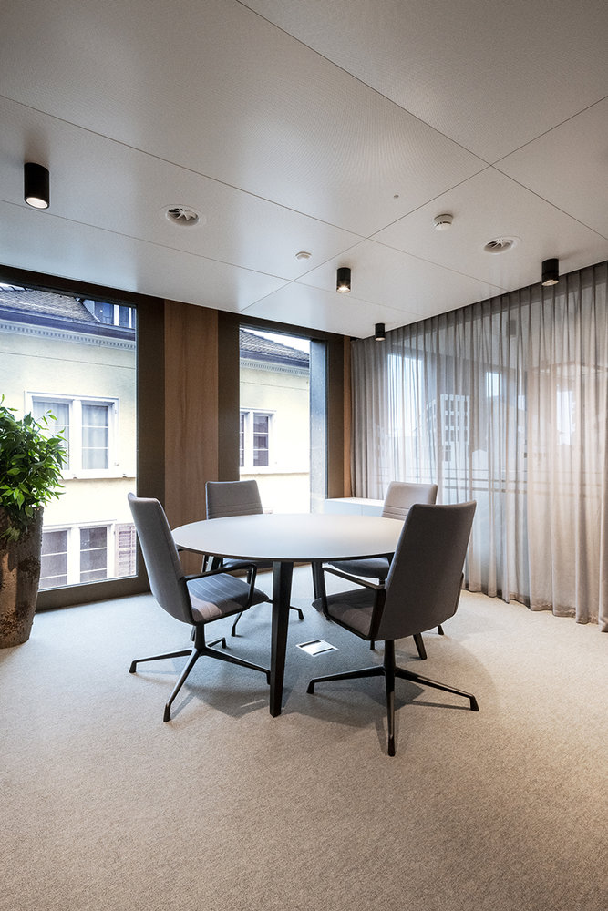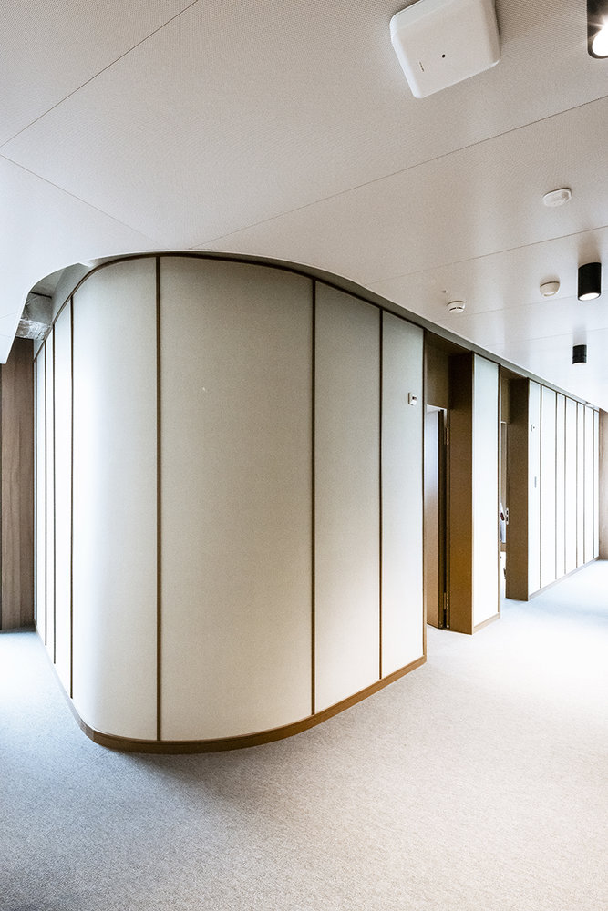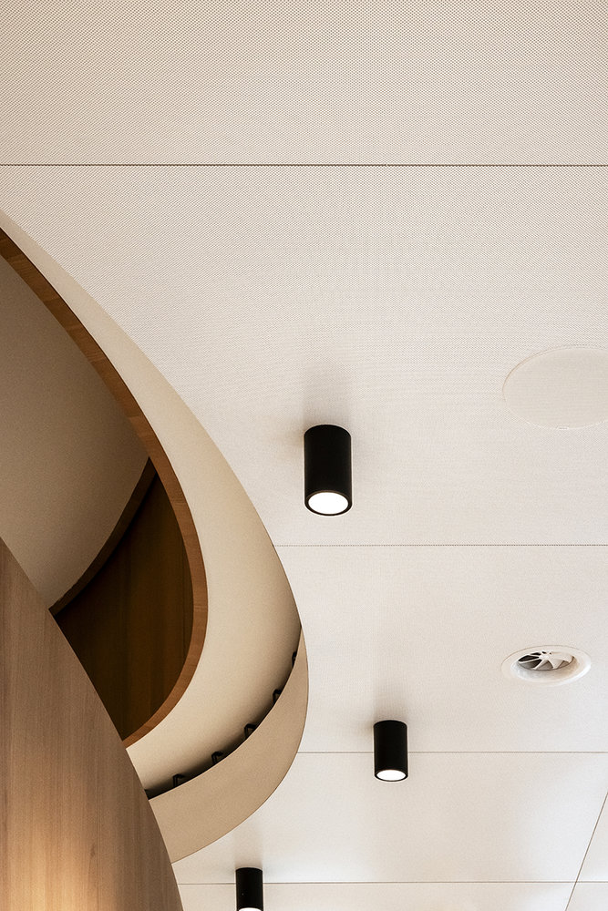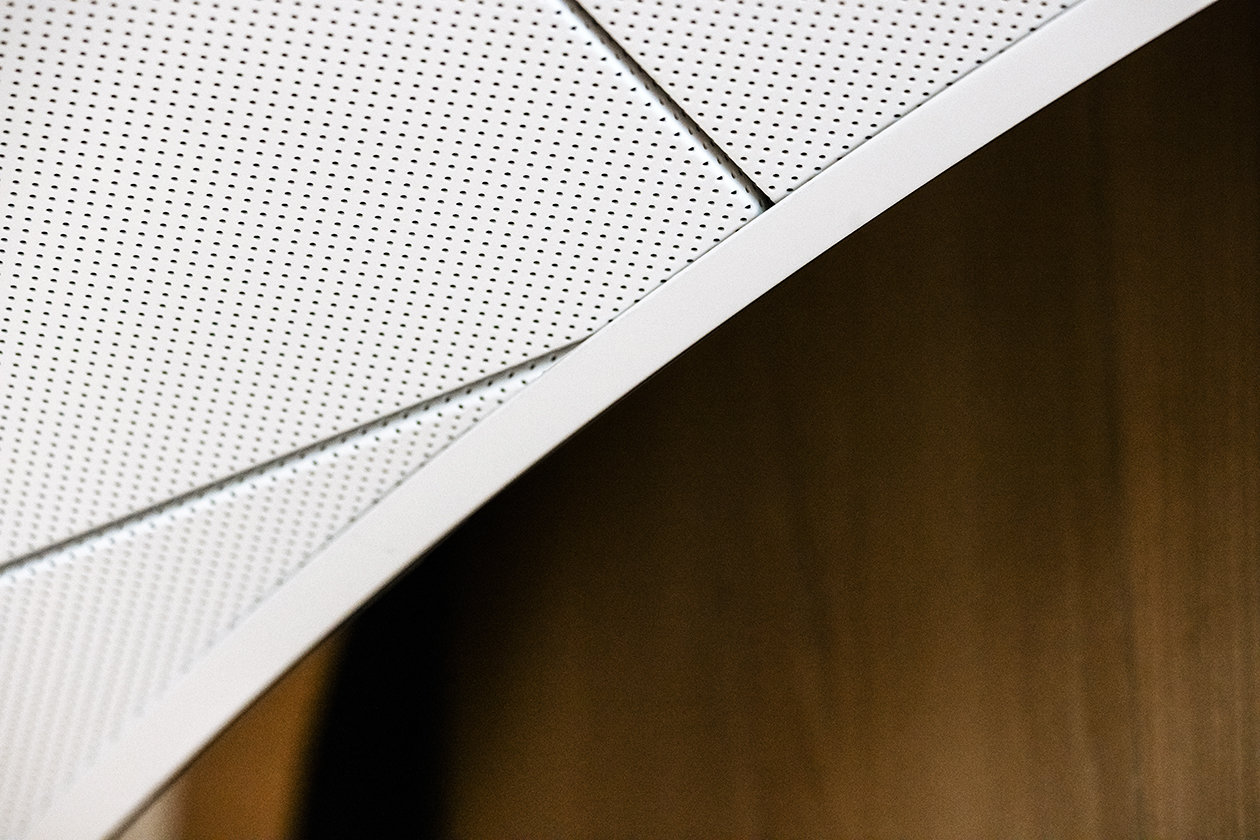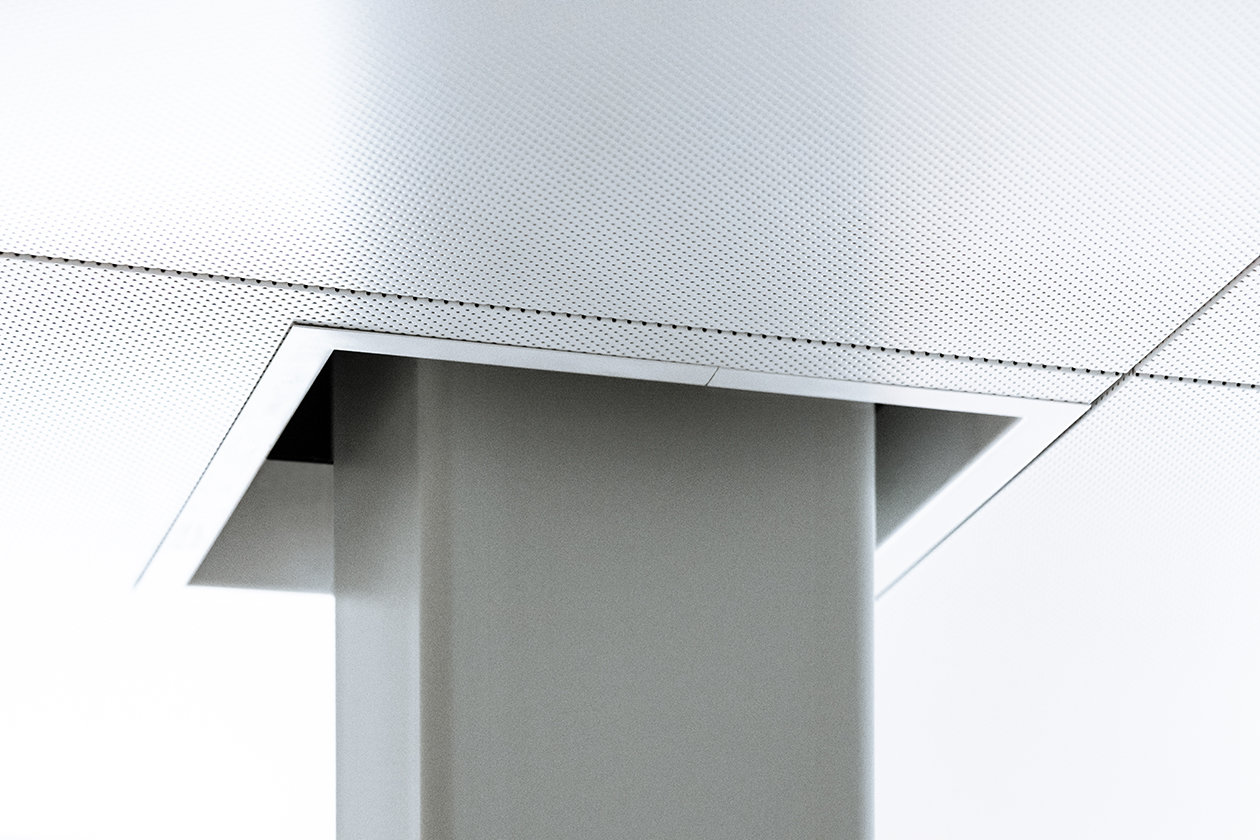Raiffeisenbank Wallisellen
CH Architekten AG, Zürich
Winning project from architectural competition
The construction project for Raiffeisenbank Region Glatt in Wallisellen (CH), which was completed in 2022 at the well-known address of Bahnhofstrasse 1, includes new premises for offices and business operations: the impressive building with its natural stone facade, clear design and large glass surfaces creates a modern and functional banking environment. The highlight of this winning architectural project is the sculptural staircase, whose elliptical shape is an eye-catcher on all floors.
The metal ceilings from Metalit, which run through the light and modern office spaces on several levels, complement each other both visually and functionally. They characterise the ambience of the spacious interior on 777m2.
A high-quality hang-in system with a Z-profile and perforation (Rd 1.5 - 11%) was chosen for the ceiling construction, which not only provides a stable base, but also ensures an aesthetically pleasing appearance. The beige-grey colour ‘NCS S 1000-N’ and the matt surface of the ceilings harmonise with the modern design of the building and create a clear and inviting overall appearance.
A particular challenge in this project was the realisation of the staircase with the imposing spiral staircase in the interior, which was overcome by adapting numerous ceiling elements in trapezoidal and triangular shapes.
The project was realised under the direction of Mrs Kaspar Müller as the client and in collaboration with CH Architekten AG.
Involved:
CH Architekten AG, Zurich
Raiffeisenbank Region Glatt, Mrs Kaspar Müller
Project time
2019 – 2021
| Object data | |
| Mesh/Perforation | Rd 1,5 – 11% |
| Colour: | NCS S 1000-N matt |
| Surface metal ceiling: | 777 m² |
| System: | Hang-in system with Z-Profil |
| Function: |
Acoustics, design, revisionability |
Photos: stauss processform gmbh





