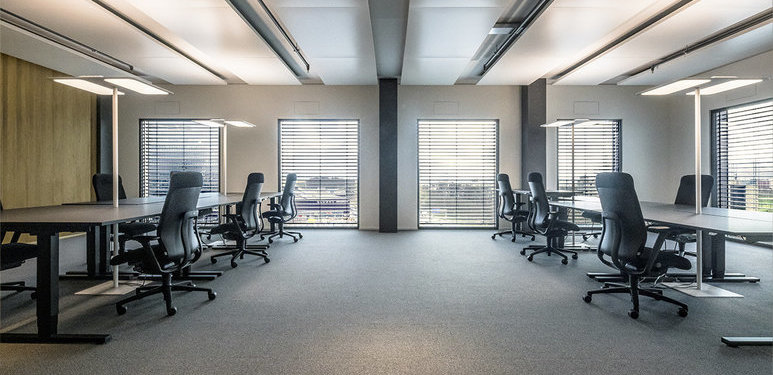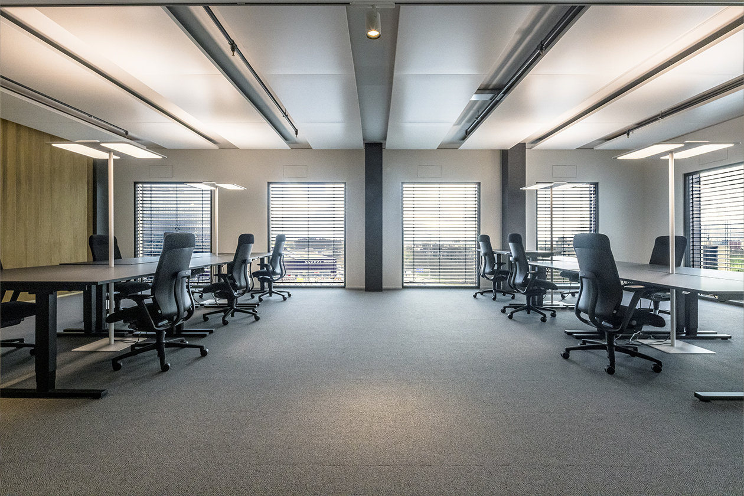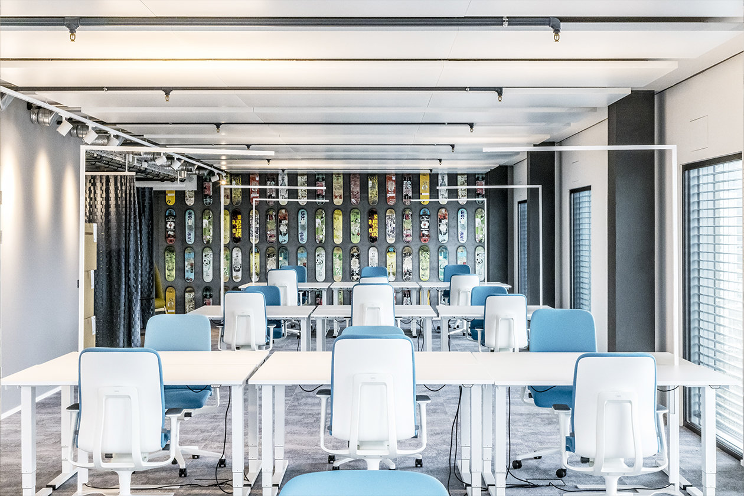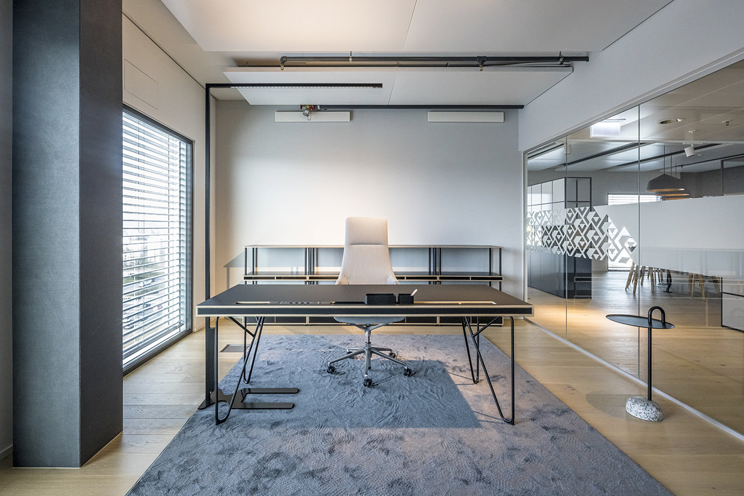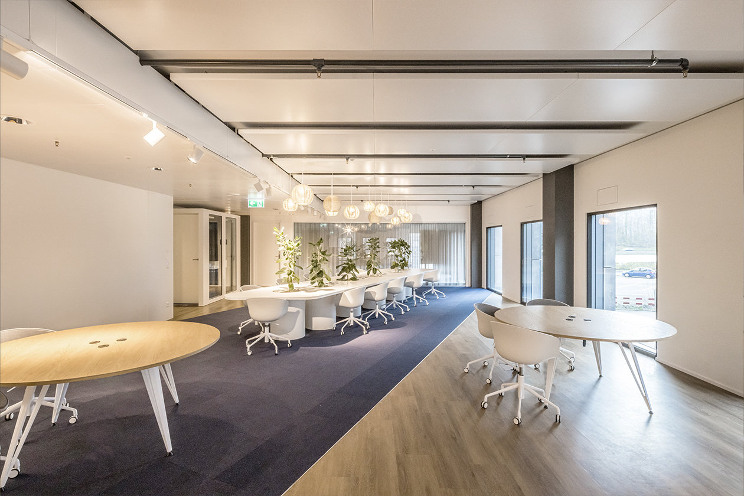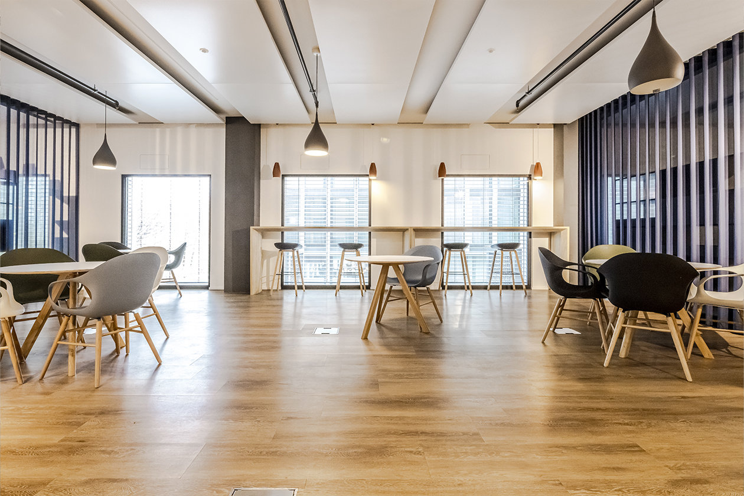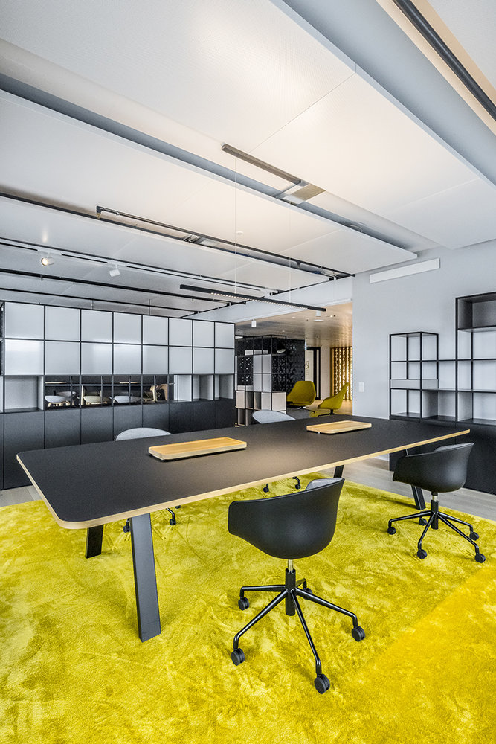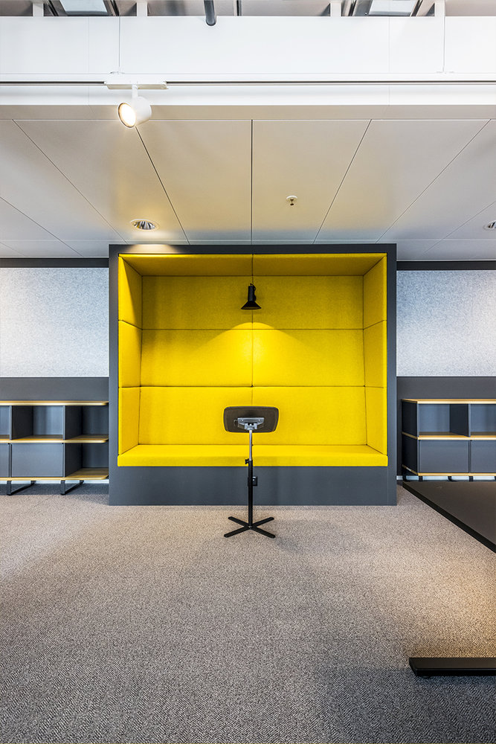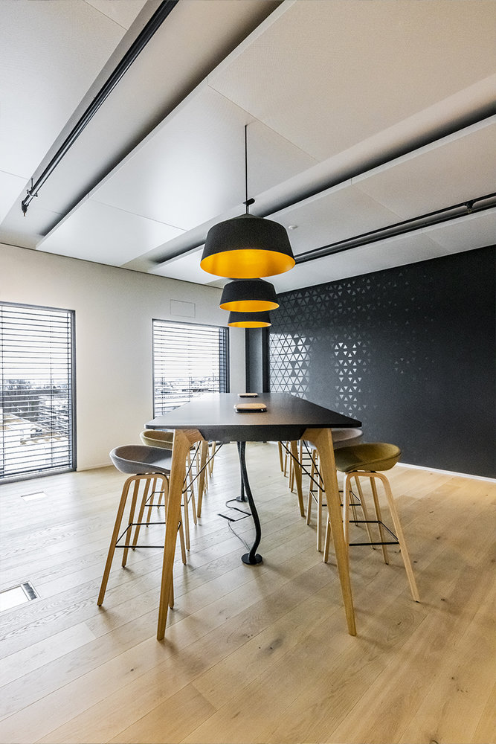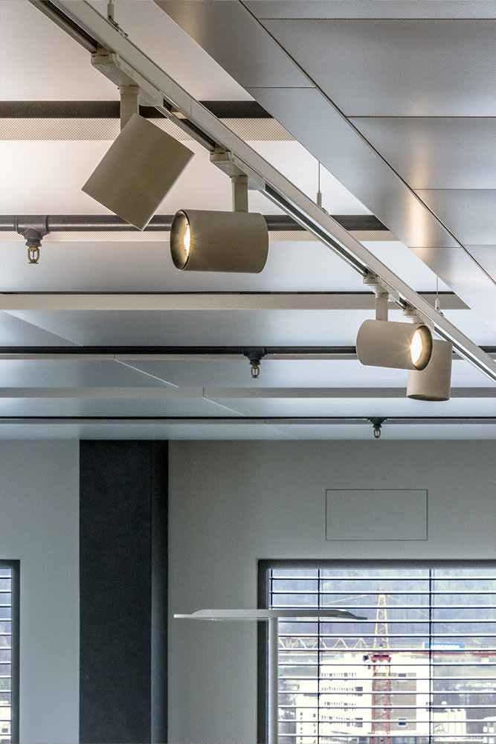R2 Tower, Wallisellen CH
Architekt Offconsult AG
Office building with the highest standards
The successful company Spaces, which is already represented in over 400 cities worldwide with offices and coworking facilities, has another location with the 68 metre high R2 Tower in Wallisellen, Switzerland. Just a few minutes away from Zurich, the R2 Tower was built in an ultra-modern design - with a glazed outer shell. From individual offices to coworking spaces - since 2021, modern offices and coworking space have been available for the working world.
Huge freedom of design thanks to floating ceiling.
The use of floating ceilings has a significant influence on the overall look of the interior design. For this reason, from the 5th to the 19th floor (totalling 869m2), cohesive cassette elements were assembled into multi-part elements. The Metalit acoustic and cooling floating ceiling in the colour ‘white RAL 9016’ KABE are not only extremely functional, but also visually impressive. The clear lines and light-coloured surfaces blend in perfectly with the open-plan design concept of the office space.
An all-round comfortable working climate
The ceiling elements with perforations (Rd 1.5 - 11%) are ideally suited as cooling and heating ceilings. The free arrangement of the ceiling panels enables selective sound absorption, as shown by the targeted use here above selected areas such as conference rooms or workstations. The echo effect is reduced.
| Object data | |
| Perforation | Rd 1,5-11%, black acoustic fleece |
| Colour: | RAL 9016 KABE |
| Surface metal ceiling: | 869 m² |
| System: | Floating ceiling |
| Function: |
Cooling/heating system, acoustics, design |
Photos: stauss processform gmbh





