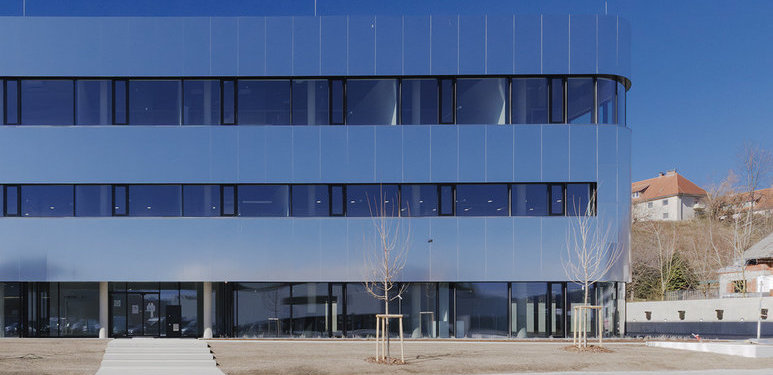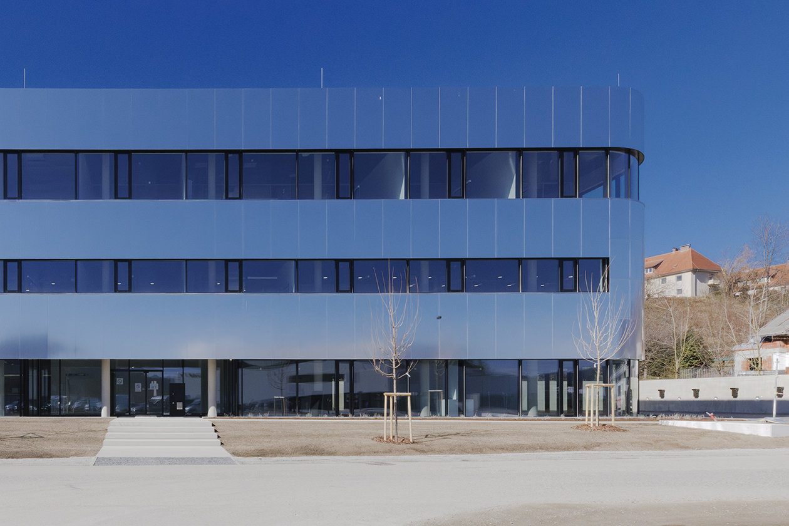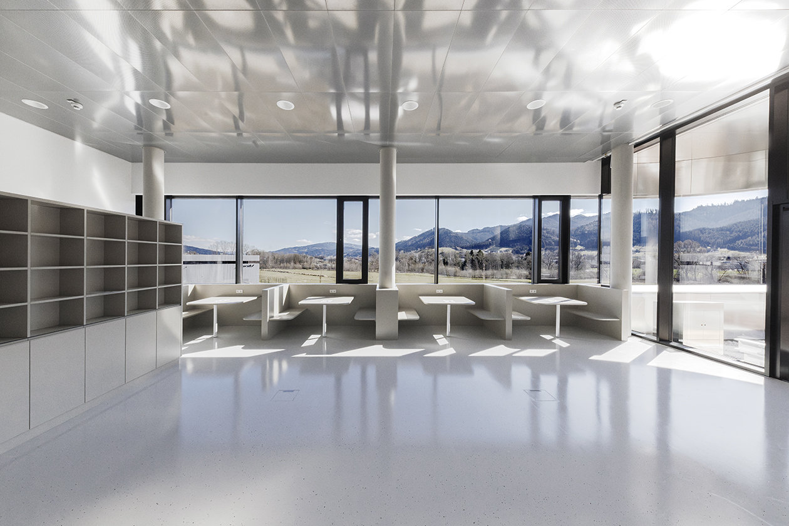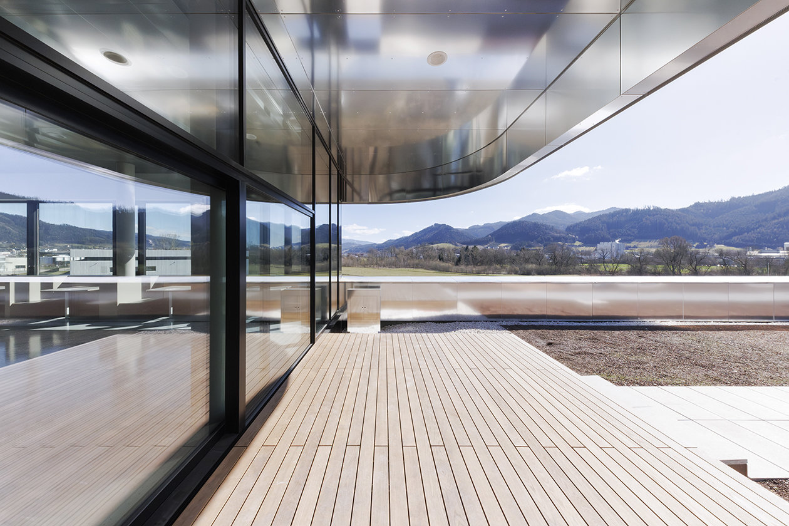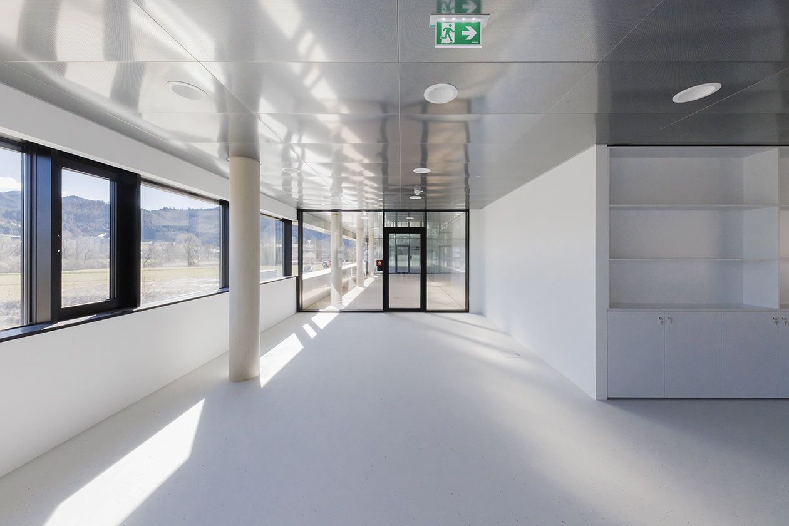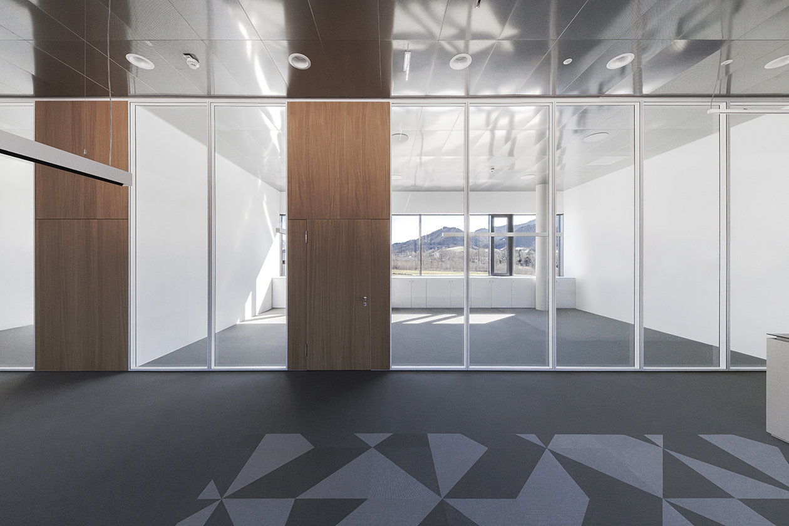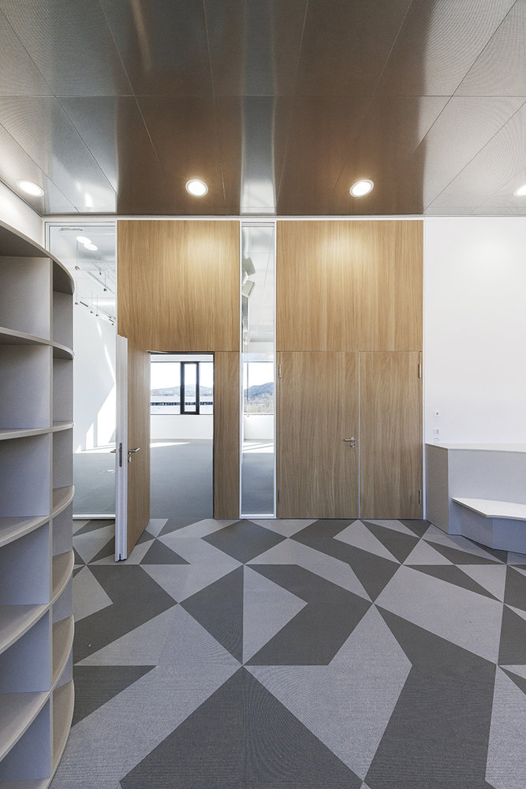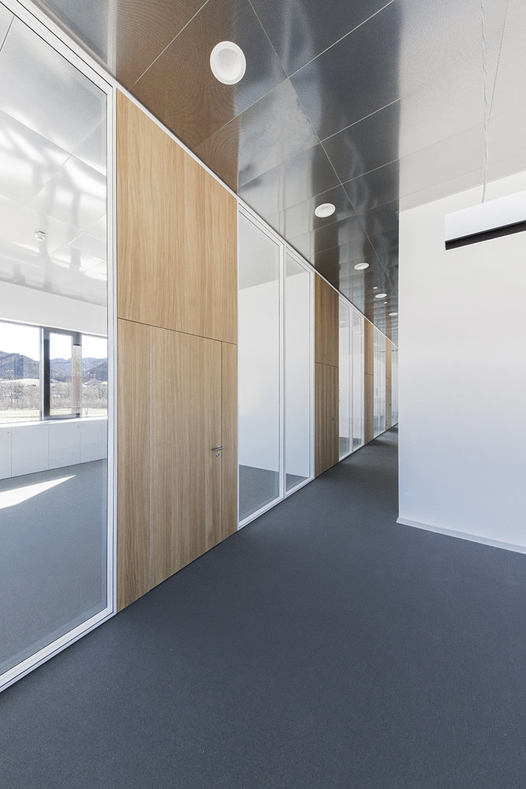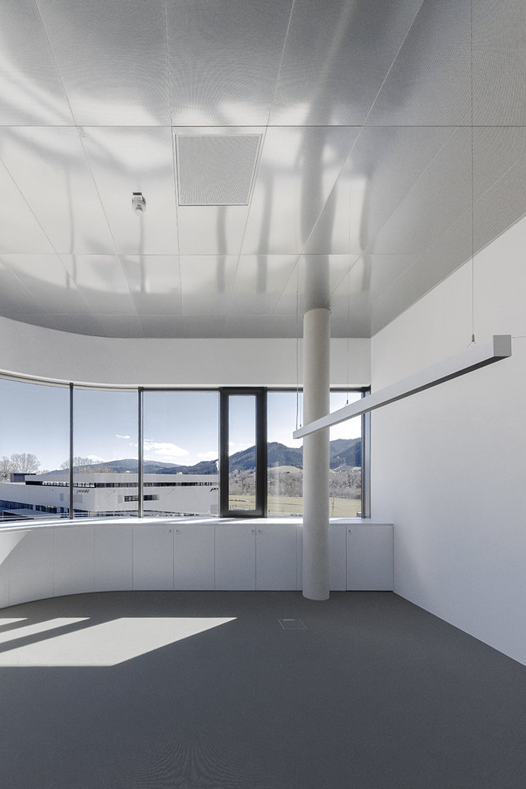Pankl Aerospace Kapfenberg
Hofbauer Liebmann Architekten, Wels
Pankl Academy Kapfenberg – A State-of-the-Art Training Campus
With an investment volume of €12 million, a modern training and education campus was completed in 2024 within the Kapfenberg high-tech park. The construction of the Pankl Academy marks a new milestone in the company's employee training and development offerings.
A three-story building now serves as the central service hub for personnel development.
Pankl Racing Systems has long been a leading developer and manufacturer of chassis and drivetrain components, supplying renowned clients in motorsports, sports cars, and aerospace. Going forward, the Pankl Academy will act as the group-wide center for continuing education. Its flexible space concepts and modern equipment provide an ideal foundation for a wide range of training programs. In addition to a library and quiet zones, the building includes a lecture hall for large events and presentations.
Flexible Room Concepts and Cutting-Edge Facilities
The 1,800 m² training workshop on the ground floor accommodates up to 150 apprentices, highlighting Pankl’s long-standing commitment to vocational training.
The first floor houses the headquarters of the HR and personnel development departments, offering modern office spaces and a dedicated common area for apprentices.
The second floor includes a specialist literature library, as well as flexible seminar rooms and a large lecture hall ideal for expert talks and events.
Innovative Interior Design
The architectural office received consultation from René Weiß, Austrian team leader at Fural, to ensure the metal ceiling design reflected the glossy look of the building façade.
“The proposal to use a special ‘TPR-Chrome powder coating’ was approved by Hofbauer Liebmann Architects after sample evaluation,” explains René Weiß, responsible for on-site technical consultation.
While the original plan called for 900 m² of metal ceiling, the final installed area reached 2,700 m² of the HT28-Door fold-down system.
“The architects were particularly impressed by the visual appearance, easy maintenance, and accessibility of this ceiling system, in addition to its excellent room acoustics. As a result, the initially planned gypsum ceilings were largely omitted,” adds the technical consultant.
| Project Data | |
| Perforation: | Rd 1,8-21%, black acoustic fleece |
| Color: | TPR-Chrom |
| System: | HT28 Hang-in system with fold-down door brackets |
| Metal ceiling area: | 2.700 m² |
| Function: | design, acoustics, accessibility |
Photos: stauss processform gmbh





