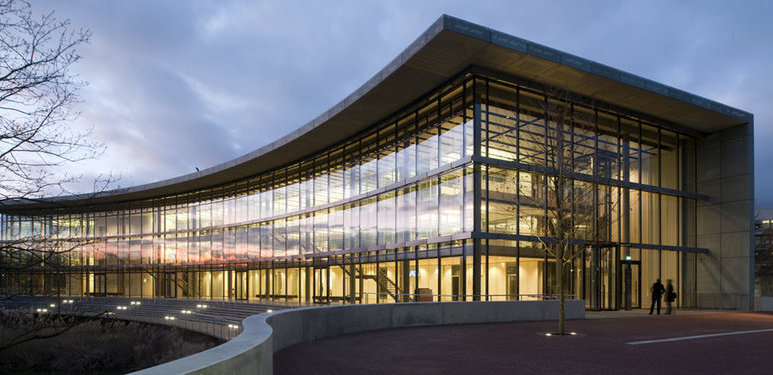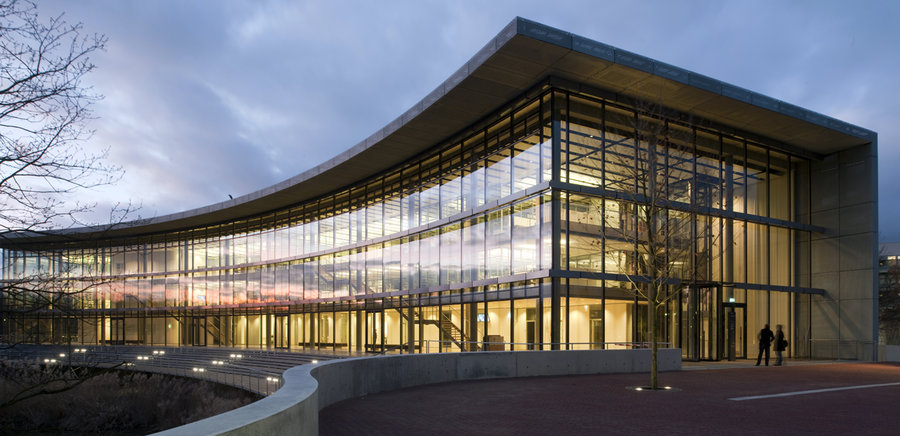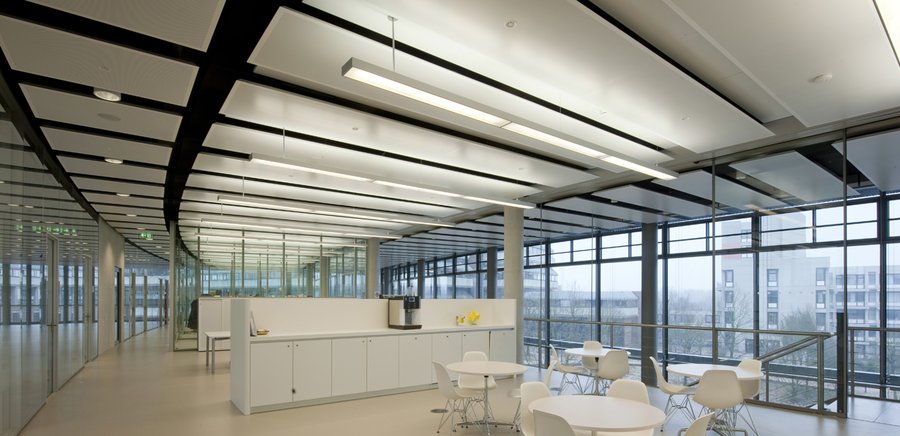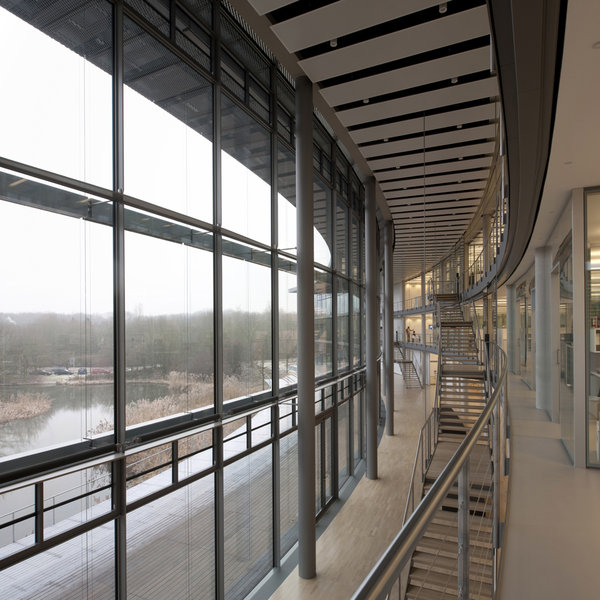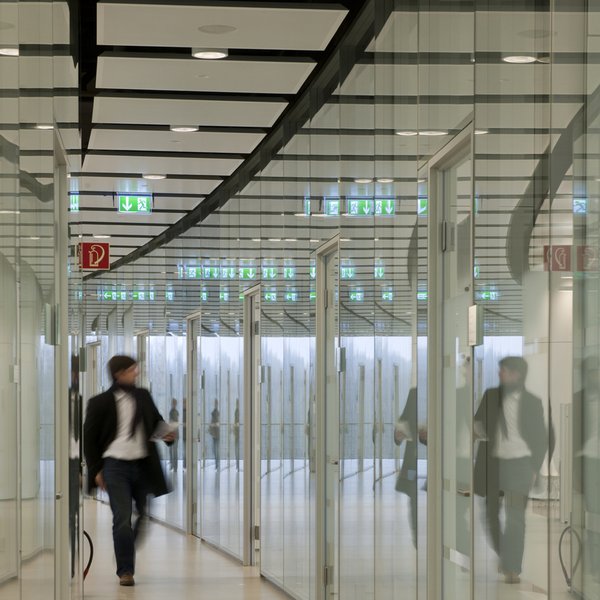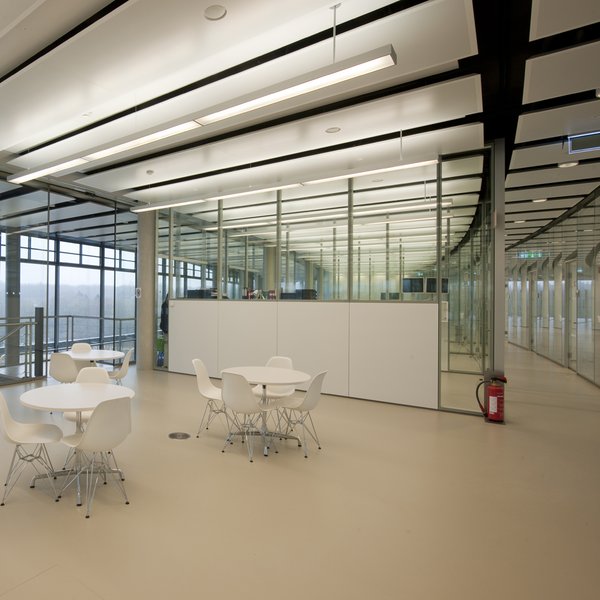Oeconomicum Düsseldorf
Ingenhoven Architects/Düsseldorf, 2010
The Oeconomicum of the University of Düsseldorf lies at the southern end of the university lake. With its slightly curved form, the transparently designed building matches the contours of the lake and hence also leaves scope for future extension to the building. The main objective in planning and realisation of the building project, which was constructed on the campus of the Heinrich Heine University, was implementation of the highest possible Green Building standard.
The optimum room temperature in the building is achieved by means of floating ceilings equipped with heating and cooling elements. 246 floating ceilings and 260 reflective facings give the building - optimised for lowest possible energy consumption - not only its functionality, but also make it visually stimulating. A particular challenge was posed by the large number of lights and pillars; this was overcome using specially constructed tiles with laser-welded curves. The building achieved the DGNB "Silver" certificate.
| Project data | ||
| Perforation: |
|
|
| Colour: | RAL 9006 | |
| Metal ceiling area: | 1,000 m² | |
| System: | Floating ceiling | |
| Function: | Acoustics, cooling and heating | |
| Photo: | thomasmayerarchive.de |





