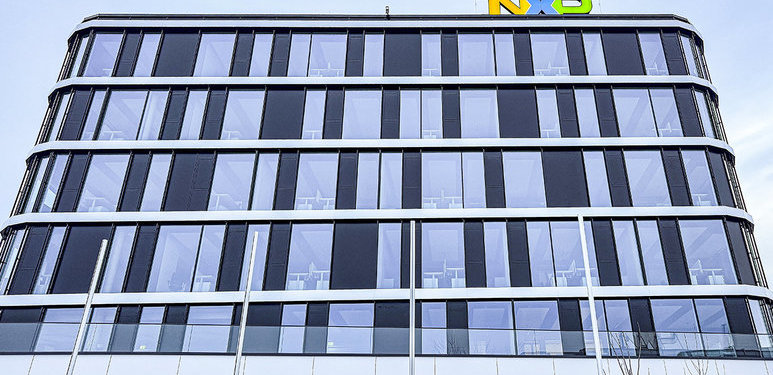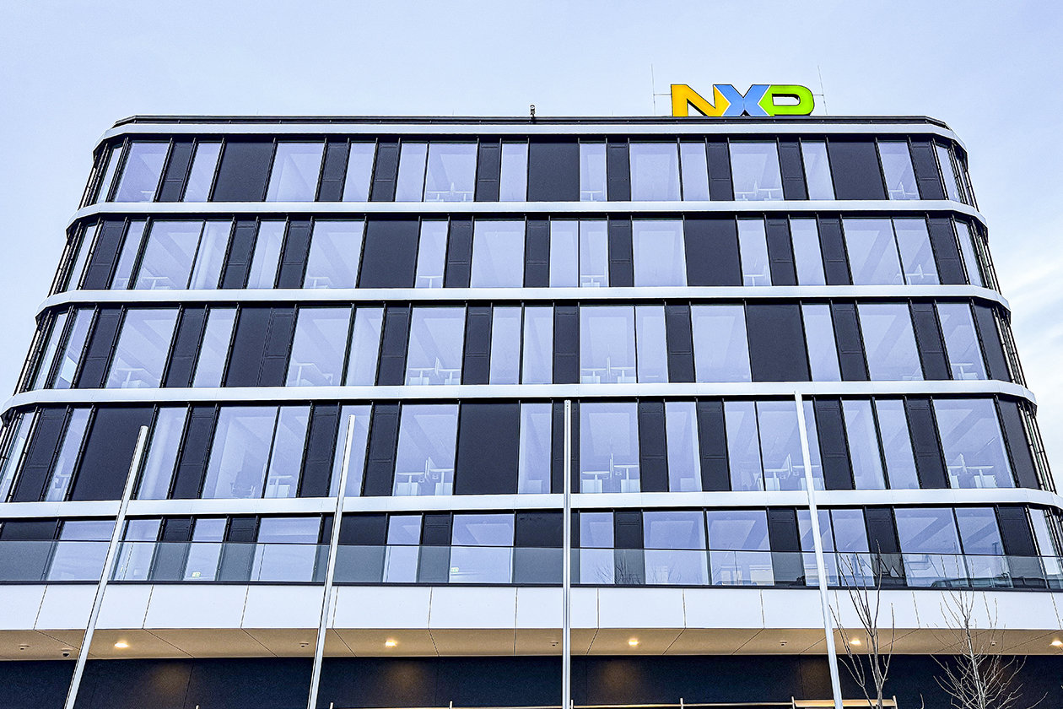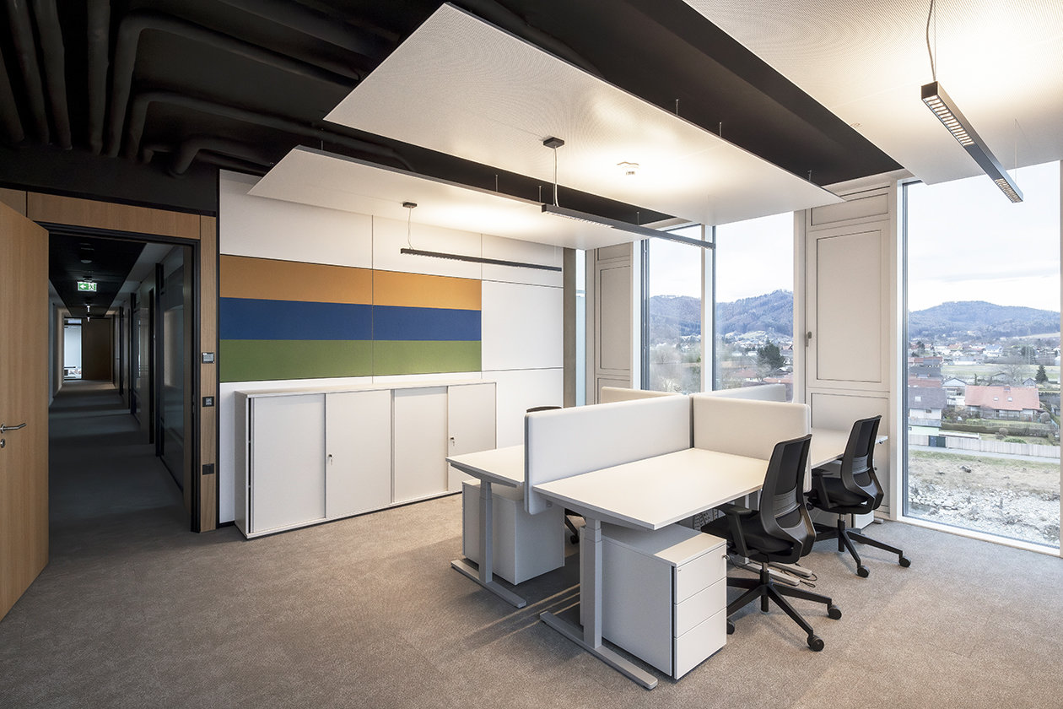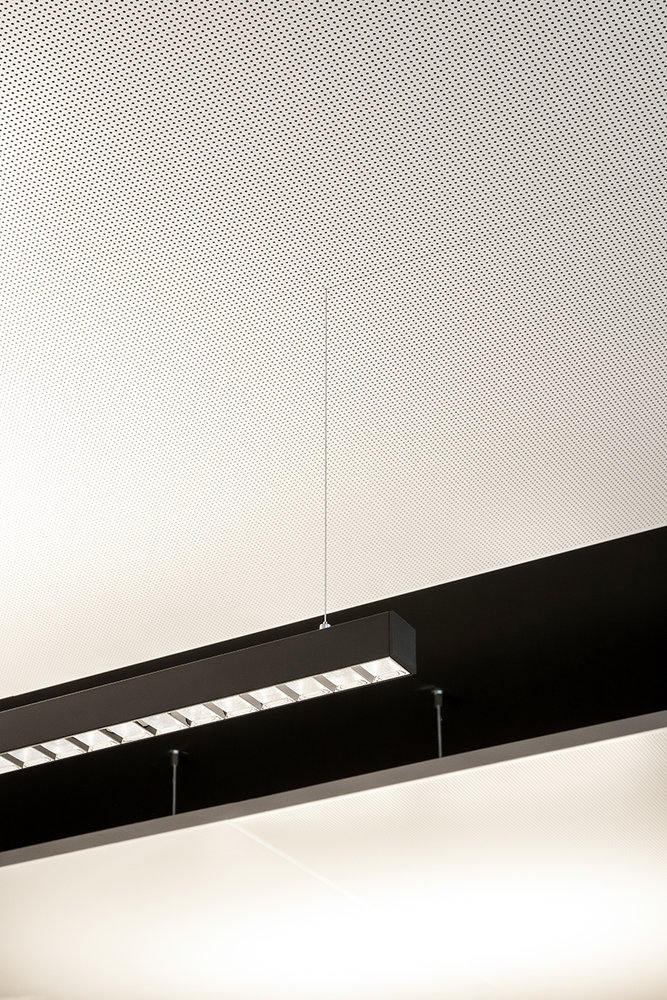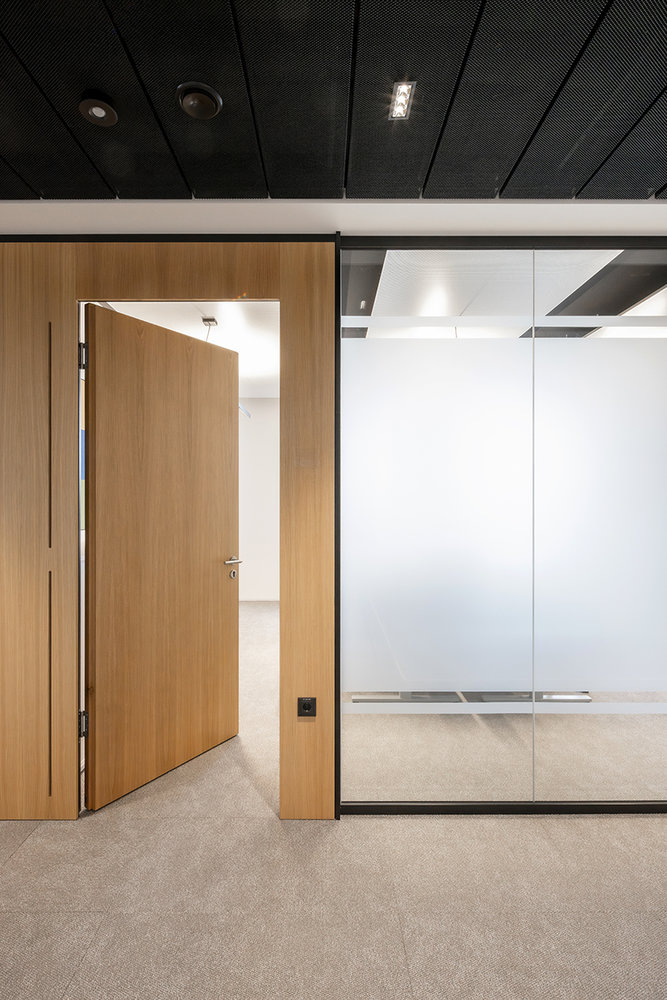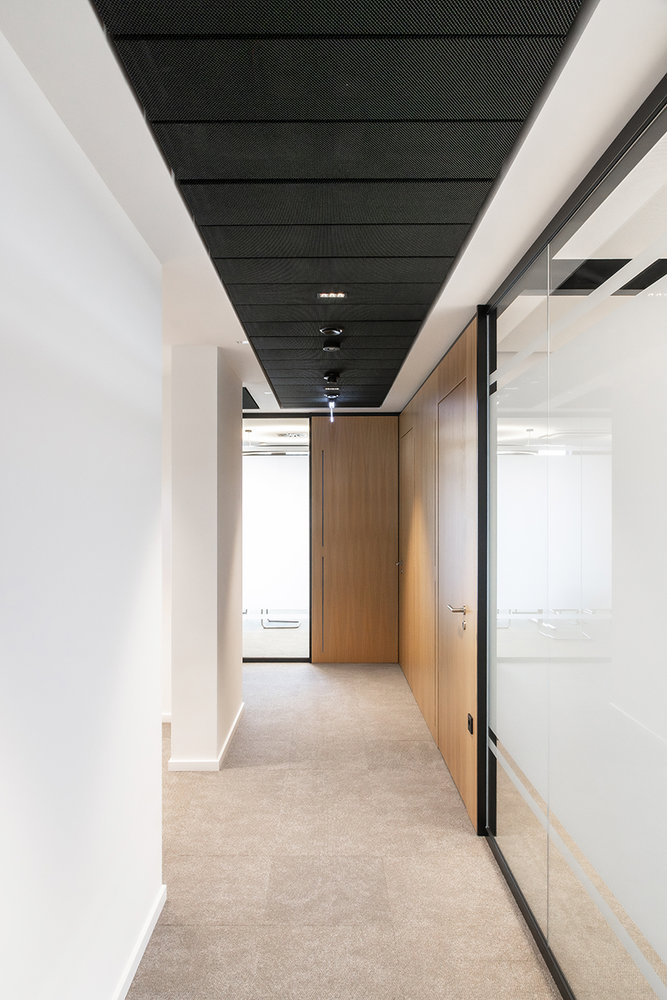NXP Gratkorn
KLMS Architekten
NXP Office Expansion – New Building
A project with a particular focus on sustainability is the NXP office expansion at the Gratkorn site. Following successful collaboration with KLMS Architects on the Feistritzwerke project, Fural systems were once again chosen as a key product for this development.
NXP Semiconductors is expanding its Gratkorn site in Austria to increase capacity for up to 900 employees. This initiative is supported by funding from the Austrian Federal Ministry for Climate Action and the Federal Ministry for Labour and Economy. The investment aims to strengthen research and development in high-security processor technologies, post-quantum cryptography, RISC-V, and battery management systems, as well as in the development of smart radar sensors and localization solutions. NXP is thus contributing to Europe's technological resilience and to the digital and ecological transition.
For the construction of this high-tech research and development center, where innovative sustainable solutions for secure digitalization and smart battery management systems are developed, around 1,250 m² of Fural metal ceilings across various systems were installed.
Fural supplied Floating ceilings for the office spaces and expanded metal ceilings for the corridors. The expanded metal ceilings were installed by Lieb Bau Weiz, while the floating ceilings were mounted by Reiter Haustechnik GmbH.
Custom Fabrication to On-Site Measurements
The floor plan in a section of the corridor area required both expertise and precision. Accurate on-site measurements for each individual cassette and the exact fabrication of these special formats were essential to deliver the trapezoid-shaped expanded metal cassettes.
Multiple Benefits
“The cooling floating ceiling installed in the office spaces by Fural are not only an aesthetically appealing and innovative solution,” says Technical Director René Weiß on site. “Due to their versatility in construction and material, the ceilings ensure optimal climate control and excellent room acoustics. Whether for renovation or new design - floating ceiling can be universally applied.”
The installation in the office areas was carried out by Reiter Haustechnik Knittelfeld, ensuring the requirements for both heating and cooling were met. The result is a very attractive and pleasant working environment.
Project Participants
- Architects: KLMS Architekten
- Installer: Lieb Bau Weiz
- Technical Director: René Weiß
- Project Manager: Christian Hausleithner
| Project Data | |
| Mesh / Perforation: | 10x7,5x1,5x1,0 | Rg 2,5 – 16 % |
| Color: | RAL 9005 und RAL 9003 |
| System: |
KLG-S Z-suspension system (expanded metal), KLS floating ceilings |
| Metal ceiling area: | 319 m² und 930 m² |
| Function: |
Acoustics, Design, Accessibility (for maintenance) |
Photos: stauss processform gmbh





