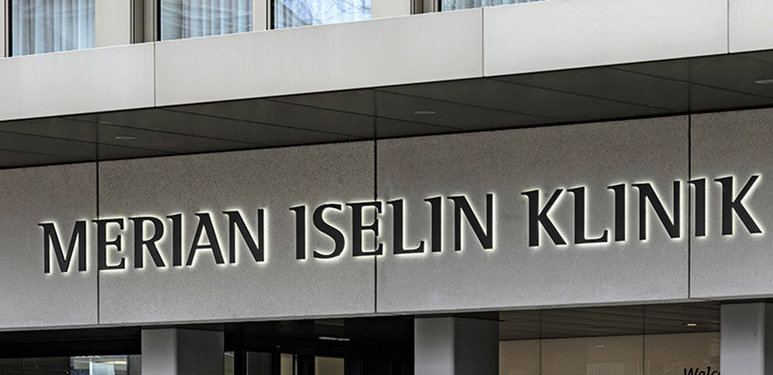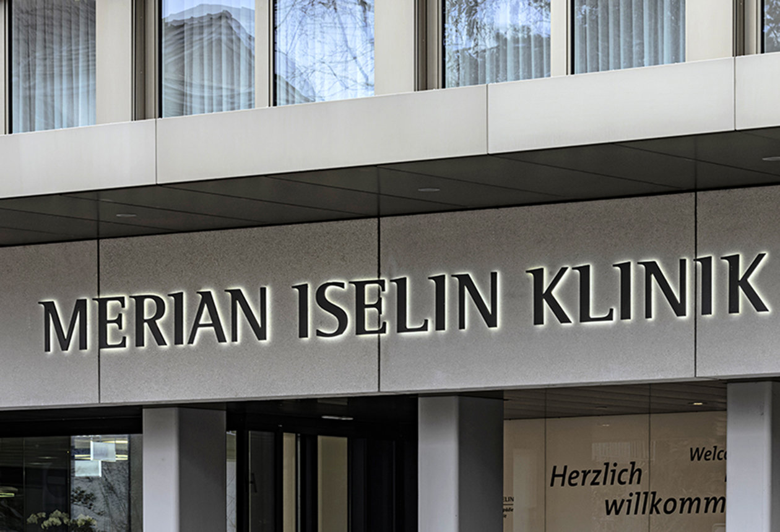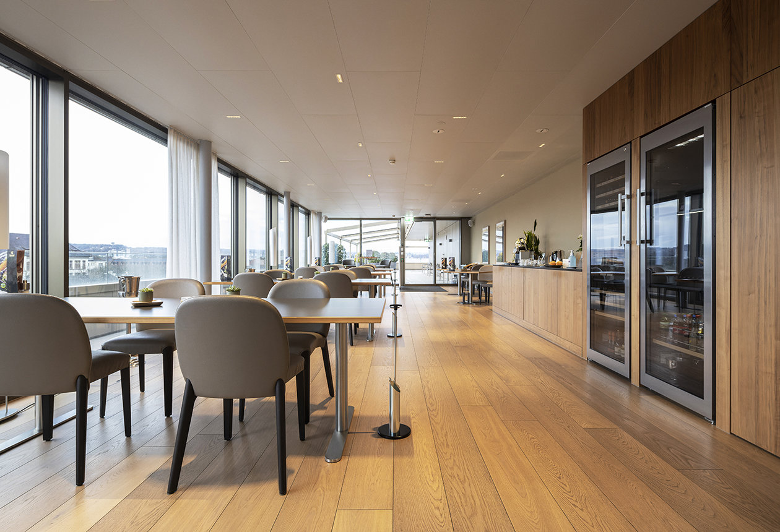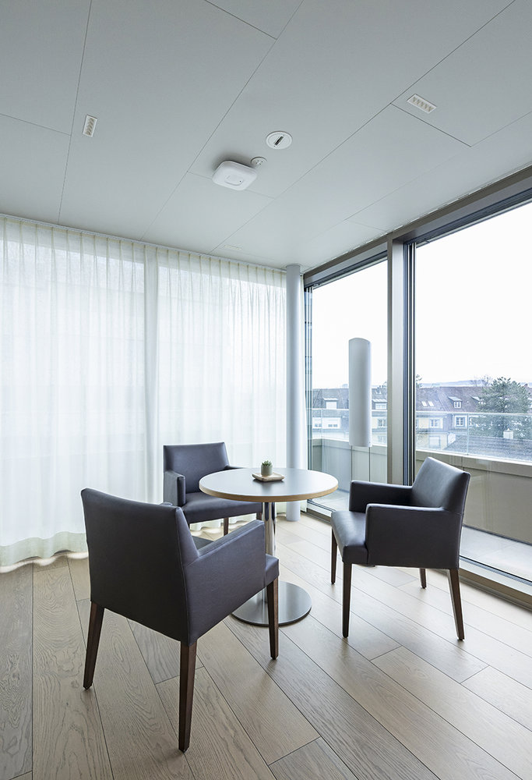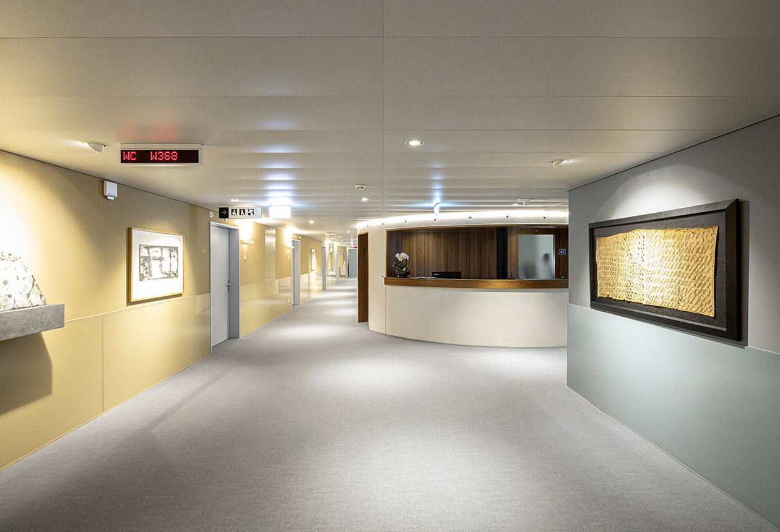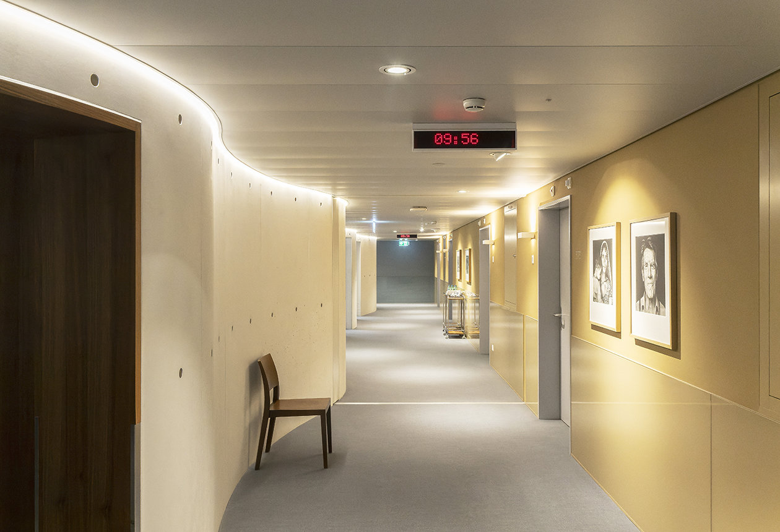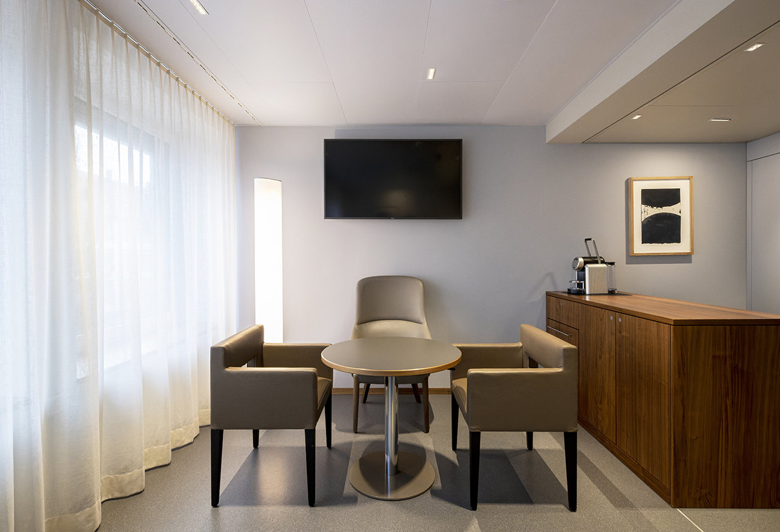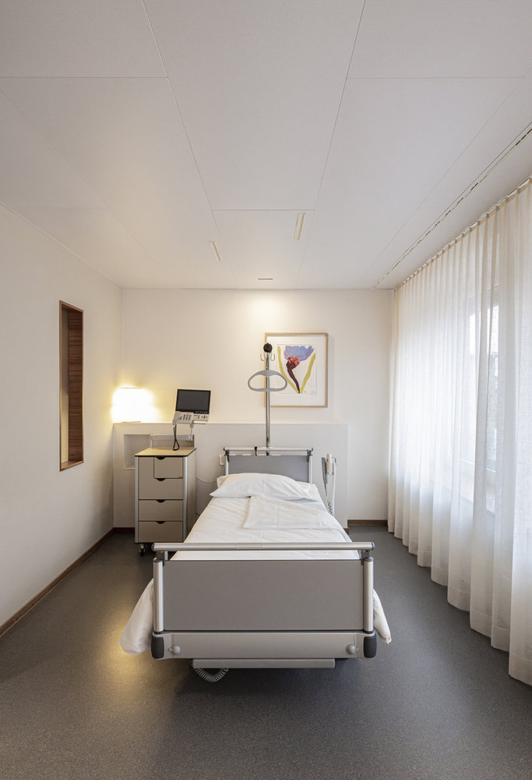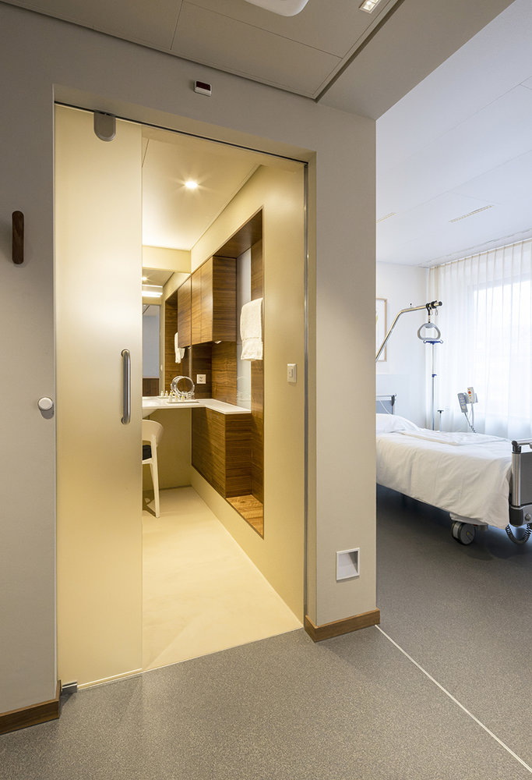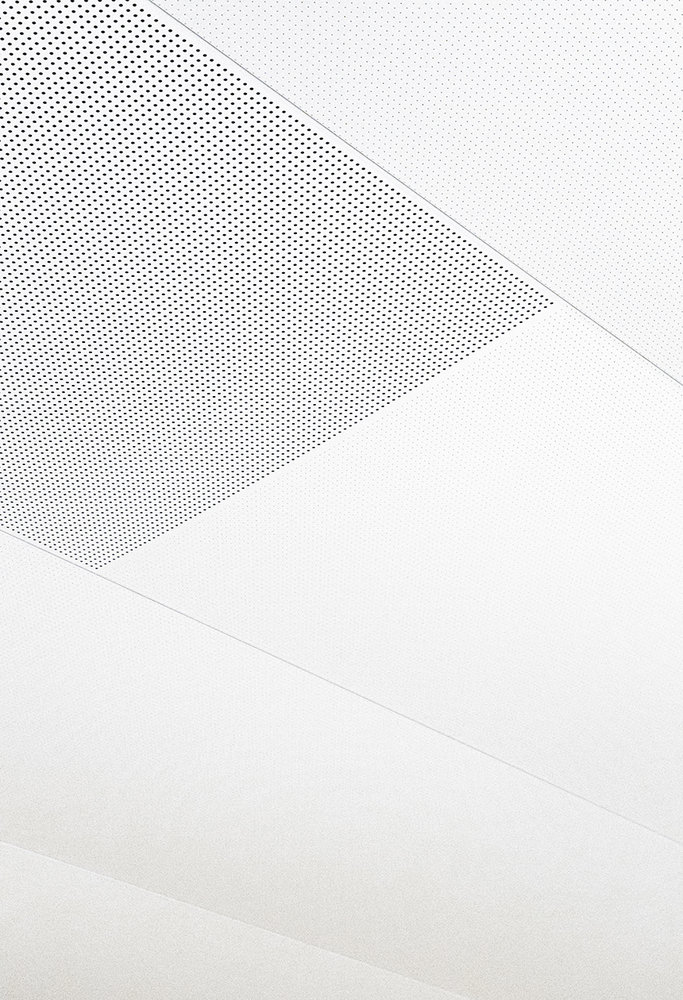Merian Iselin Hospital, Basel
Vischer Architekten
A new "Premium Gold" clinic area was opened at the private health centre for orthopaedics, surgery and urology in Basel. The investment cost CHF 45 million and was more than half financed by the hospital itself.
The 28 new rooms, including four suites, are equipped to the highest standard and meet the needs of privately insured patients. The top floor has a beautiful panoramic terrace and a spacious lounge with an additional kitchen. In such an ambience, you can await examinations or treatments in peace and then go through the recovery process in a pleasant atmosphere.
Photovoltaic panels are also planned for the façade of the building, in line with clever ecological technical solutions. Fural metal ceilings have been used in the interiors: in the corridors, in the dining room, in the patients' rooms and in the sanitary facilities, whose excellent appearance and functionality perfectly complement the entirety of this luxury hospital.
| Object data | |
| Perforation: | Rg 0,7 - 1,5% | Rd 1,5 - 22% | Rg 2,5 - 16% | smooth |
| Colour: | RAL 9010 matt | RAL 9016 matt | NCS S 5020-R20B N matt | NCS S 1515-R80B matt |
| System: | Hang-in system with HT28 profile, clip-in system and hang-in system with Z-profile |
| Surface metal ceiling: | approx. 1.000 m² |
| Function: | acoustics, hygiene, design |
Photos: stauss processform gmbh





