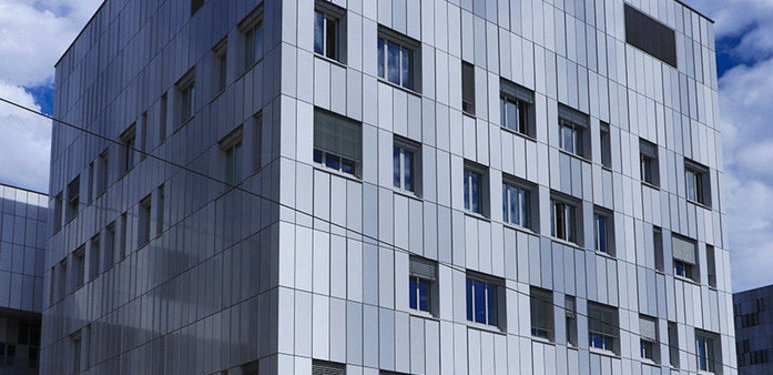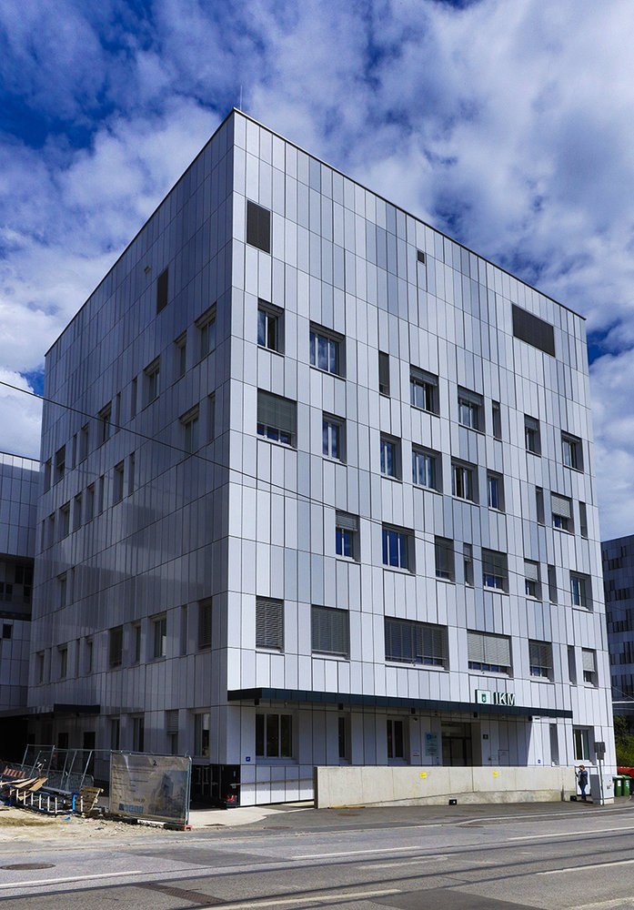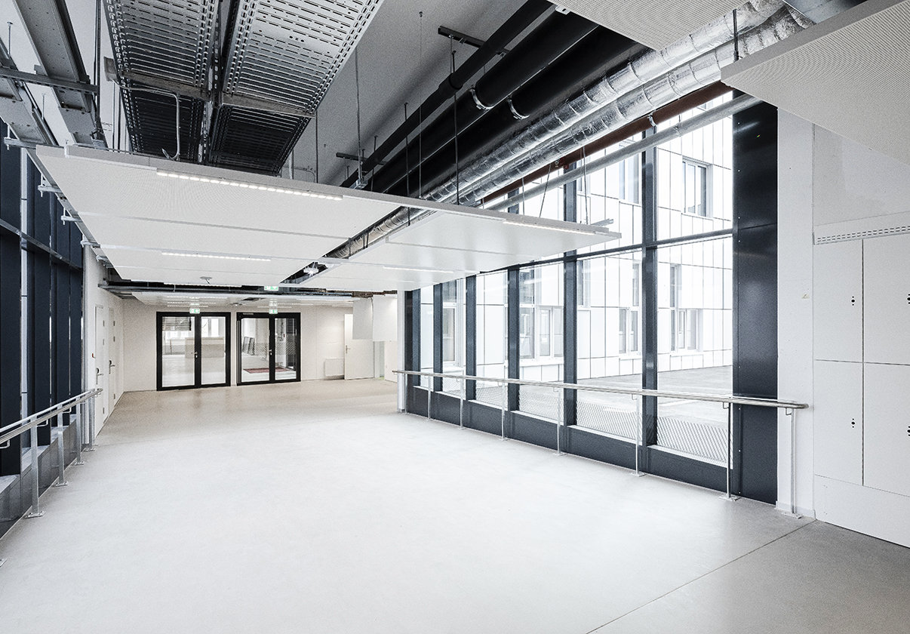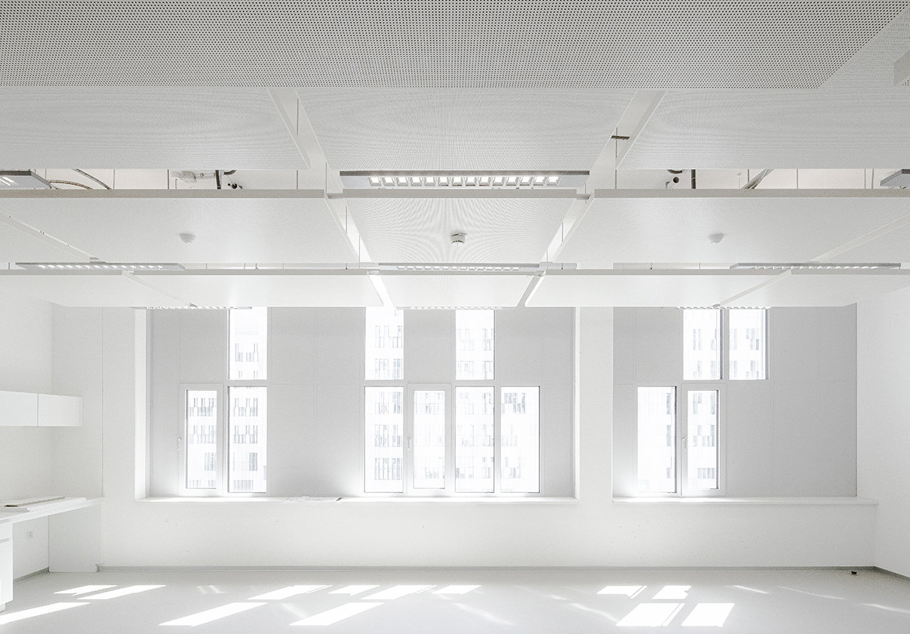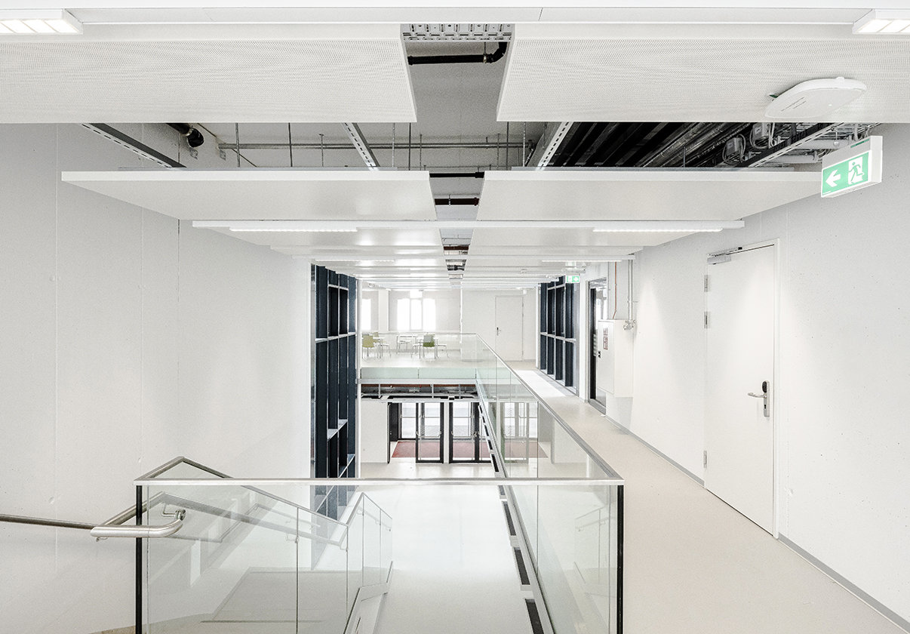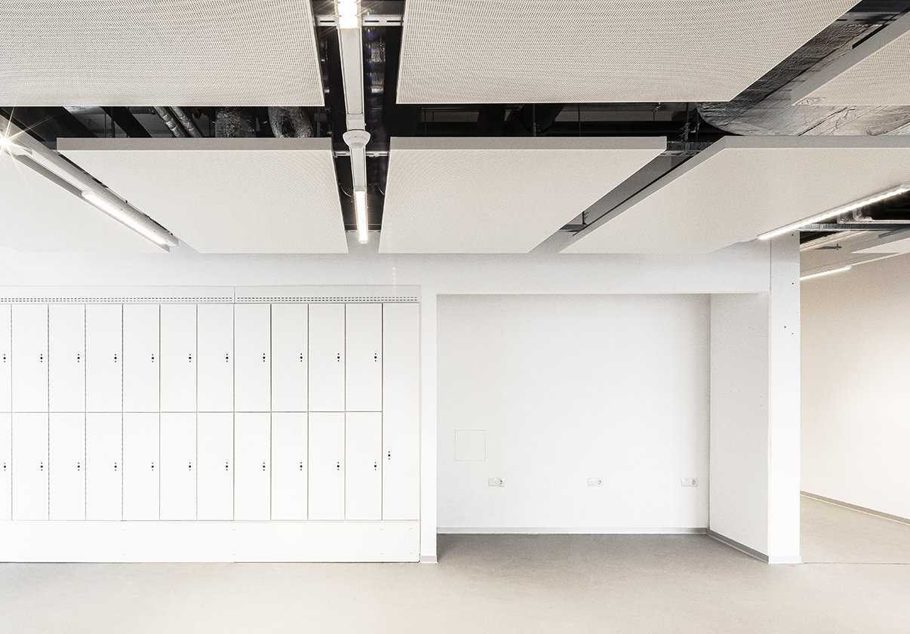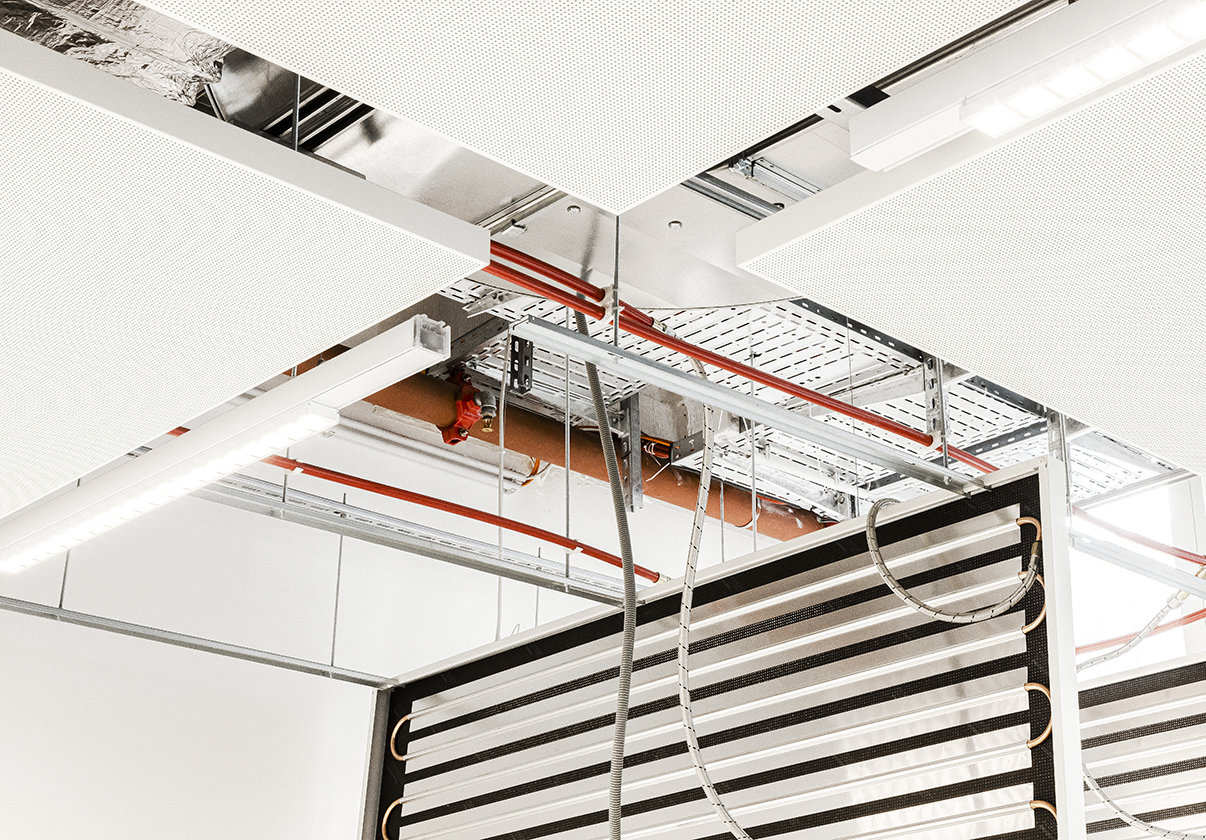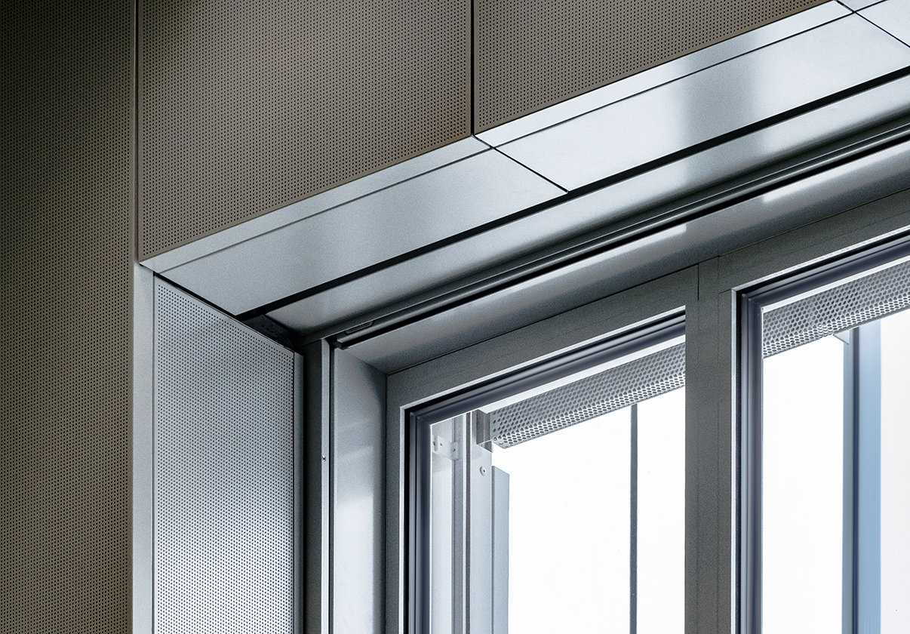MED CAMPUS Graz
Riegler Riewe Architekten
One of Europe’s Most Modern Hubs for Research and Education
The MED CAMPUS Graz is one of the most cutting-edge centers for research and teaching in Europe. Spanning a total of 90,000 m², it seamlessly combines academic studies, research, and instruction. Spacious study zones, state-of-the-art laboratories, and well-equipped lecture halls are integrated within an open, contemporary architectural concept.
As a pioneer in sustainable construction, Module 1 of the campus received the highest certification from ÖGNI (Austrian Sustainable Building Council).
Building Module 2, covering an area of 40,000 m², houses various institutes, departments, seminar rooms, administrative offices, and the canteen—all spaces where speech intelligibility, functionality, and durability of the ceilings are of utmost importance.
For instance, in Lecture Hall 2, metal acoustic ceilings and wall panels ensure excellent sound clarity.
Comfort is further enhanced by Fural heating and cooling ceilings, which gently radiate warmth through metal surfaces and operate with low supply temperatures, keeping energy consumption to a minimum.
Customised Aesthetics & Performance
Architectural requirements for color coordination were met by the precise fabrication of Fural panels in RAL 9006 for the lecture hall and RAL 9010 for the cooling and heating Floating ceilings.
|
Project Data |
|
| Perforation: | Rg 2,5 – 16 % | smooth |
| Colours: | RAL 9010 und RAL 9006 |
| System: |
KLS und KLH28 |
| Metal ceiling area: | 6.700 m² |
| Function: |
Design, Acoustics, Heating & Cooling |
Photos: © stauss processform gmbh





