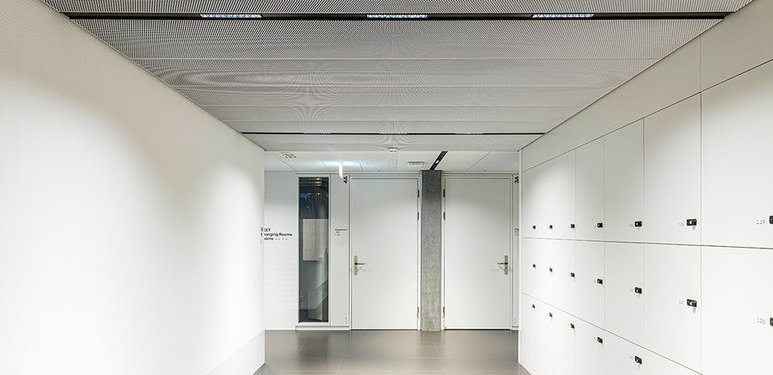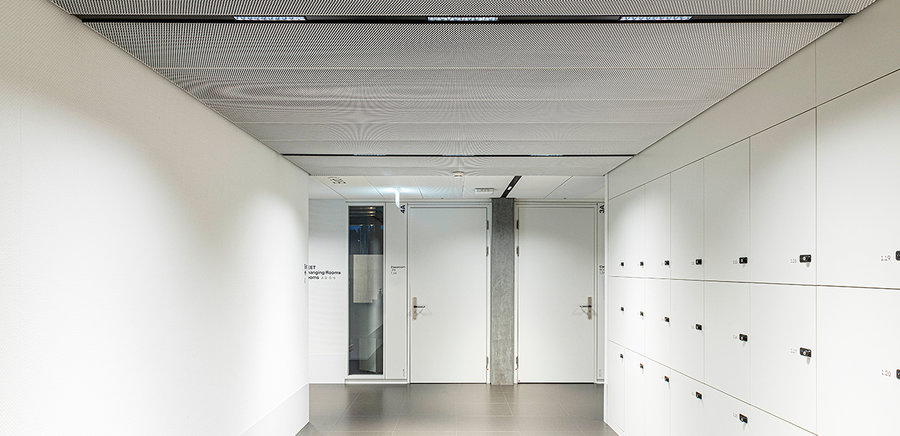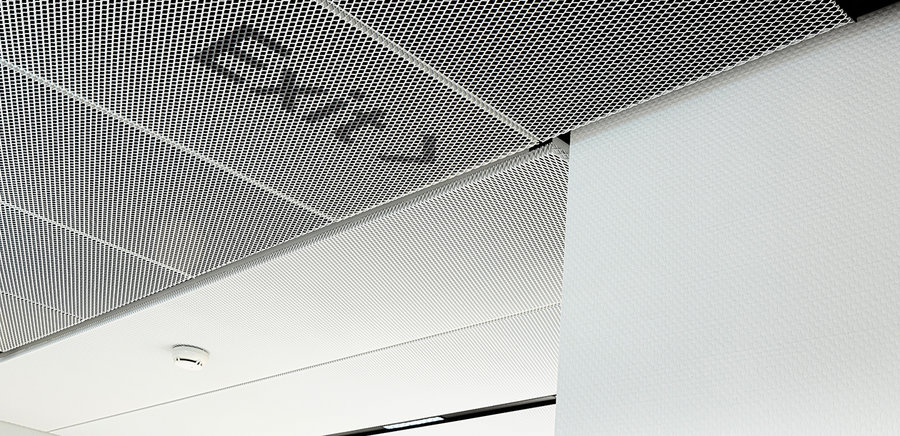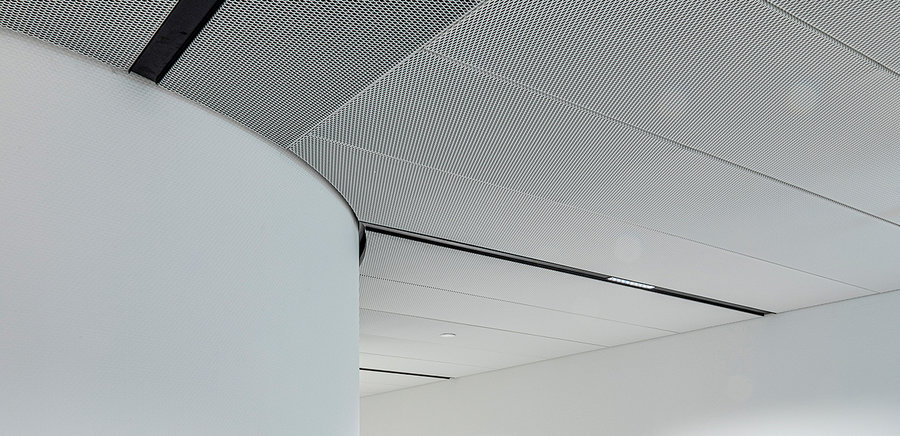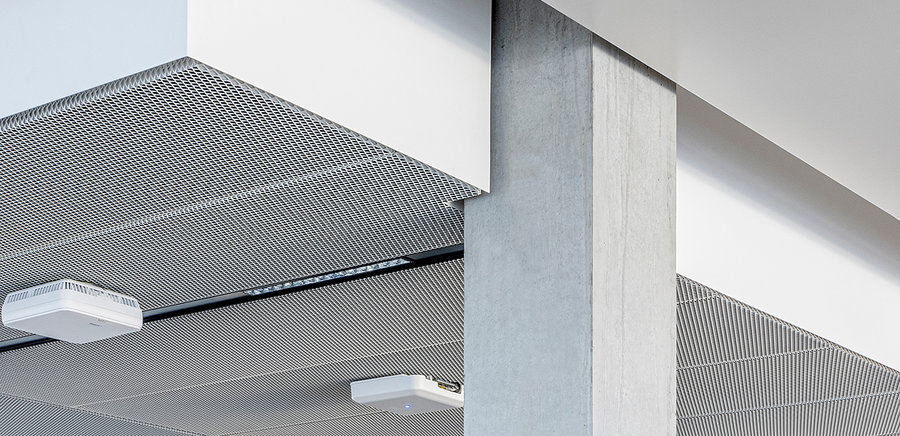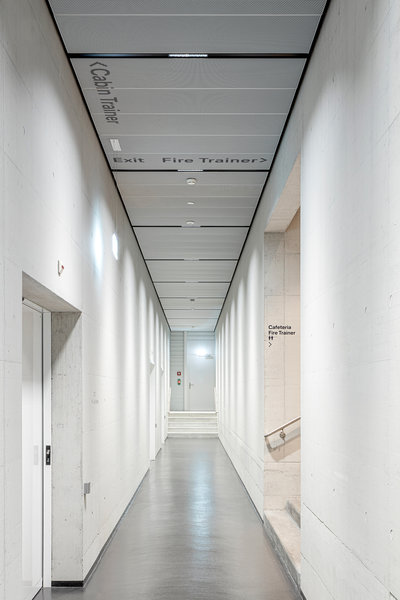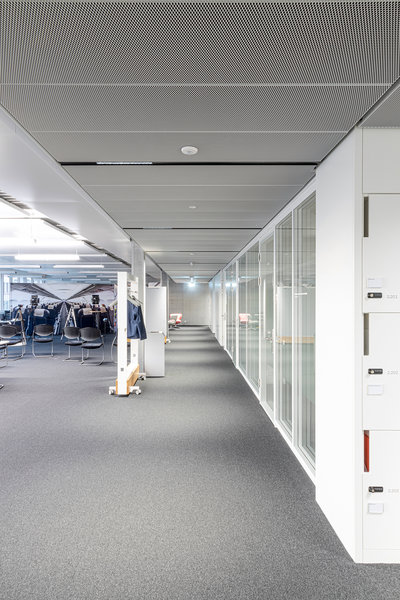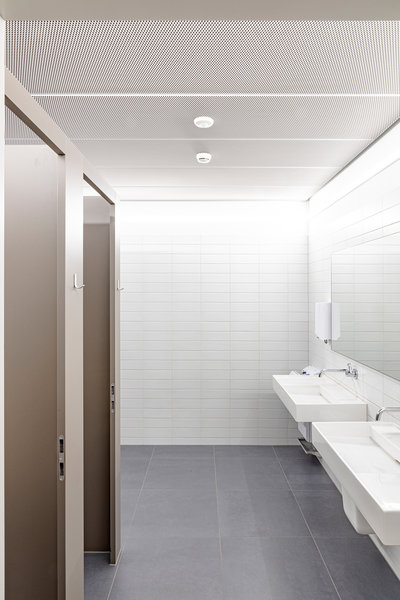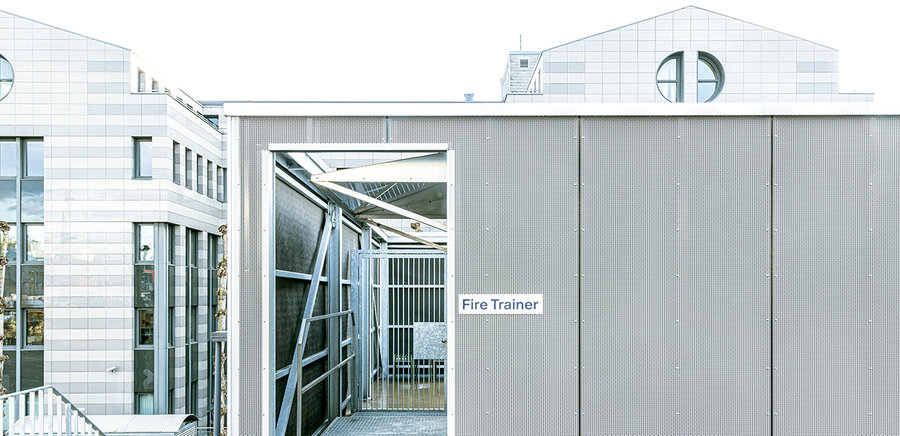Lufthansa Aviation Training Center
Stücheli Architekten AG/Zürich, 2019
The Lufthansa Aviation Training Center is located near Zurich Airport. On an area of around 11,000 m², it combines the complete infrastructure required for a flight training center. It also houses the flight school and an assessment center. Six state-of-the-art flight simulators, technical rooms and flexible work units provide optimum training for airline employees. For cabin crew, there is a dedicated training hangar with five fully equipped training cabin units. Workshop rooms, training and conference rooms as well as an always open cafeteria with catering area complete the offer and allow mobile working in the training center.
Metalit expanded metal ceilings were installed in the corridors and sanitary facilities. These gleam in RAL 9016, with lettering also partly integrated into the tile surfaces - an interesting and visually appealing signage that helps with orientation in the building. Various fixtures are also aesthetically well integrated into the ceiling. For the lighting, special profiles were positioned between the individual expanded metal tiles. These form an exact alignment with the ceiling elements. In order to accommodate further fixtures and rounded wall courses, many shims with cutouts were made. The precise planning paid off, because the overall appearance is convincing and an impressive training center has been created for the Lufthansa Group.
| Project data | |
| Mesh: | 20x10x2x1,5 mm |
| Colour: | RAL 9016 matt |
| System: | Expanded metal |
| Surface metal ceiling: | ca. 2.000 m² |
| Function: | Acoustics, design |
Photos: stauss processform gmbh





