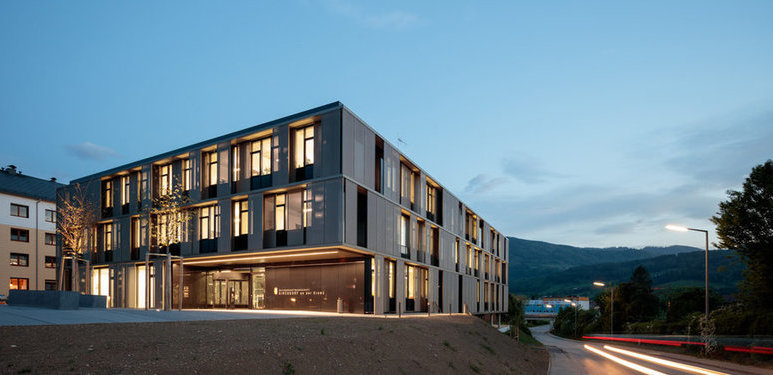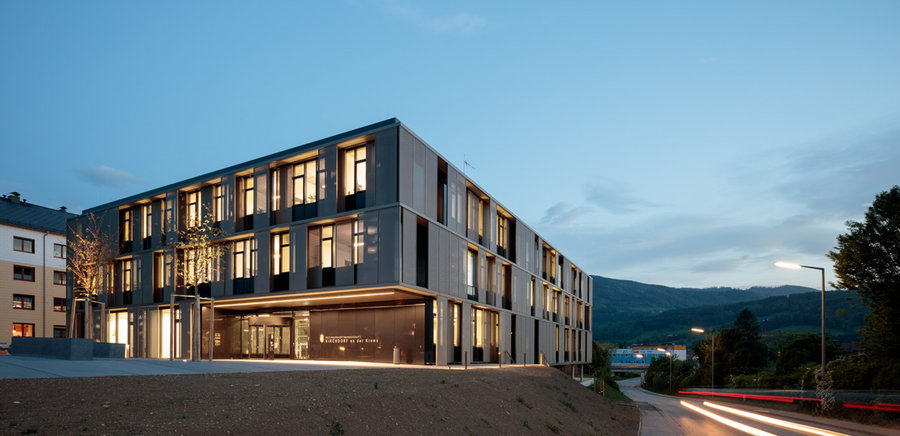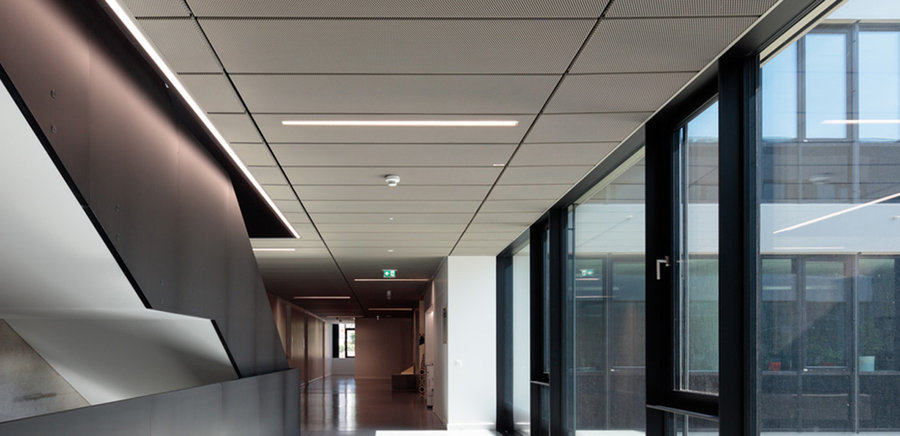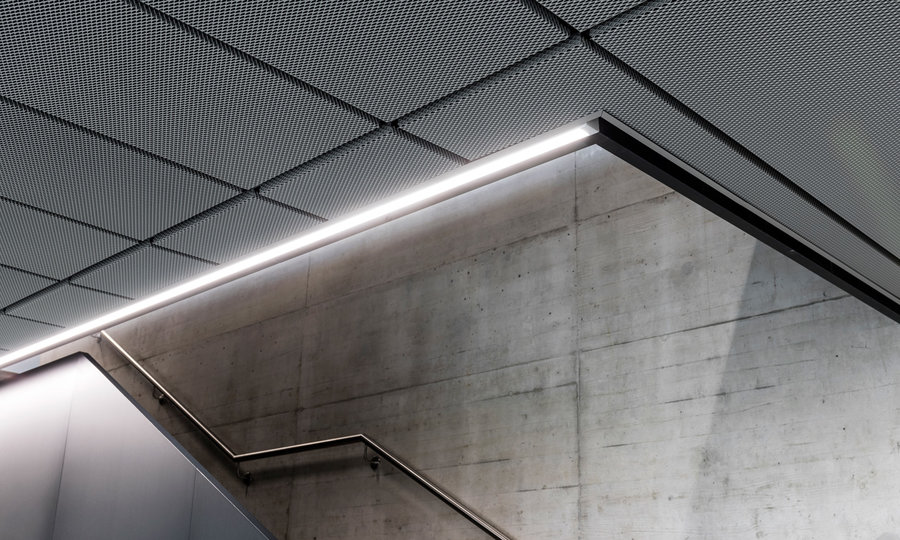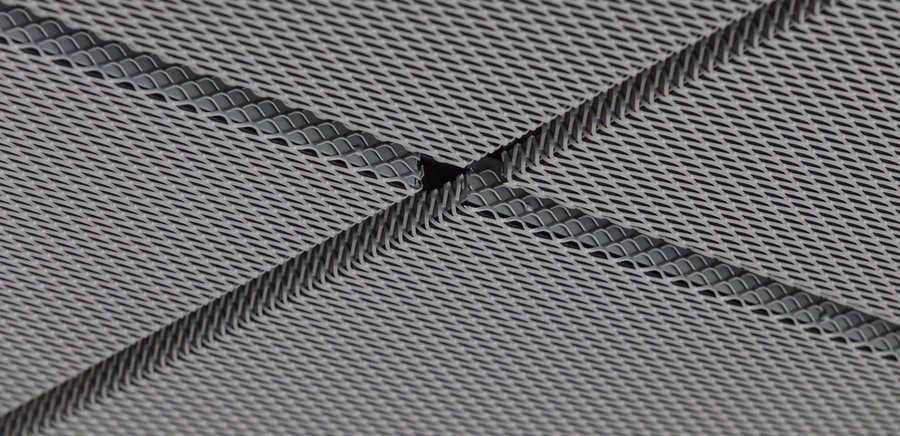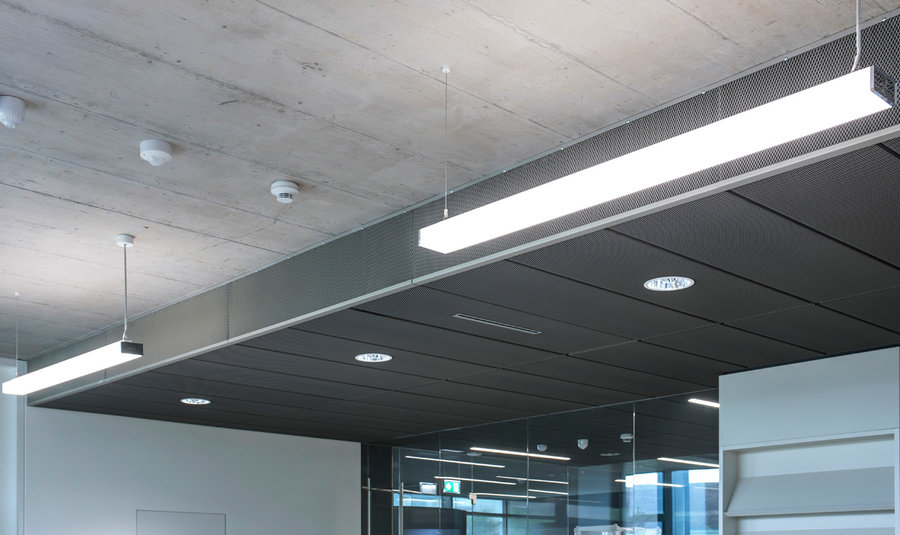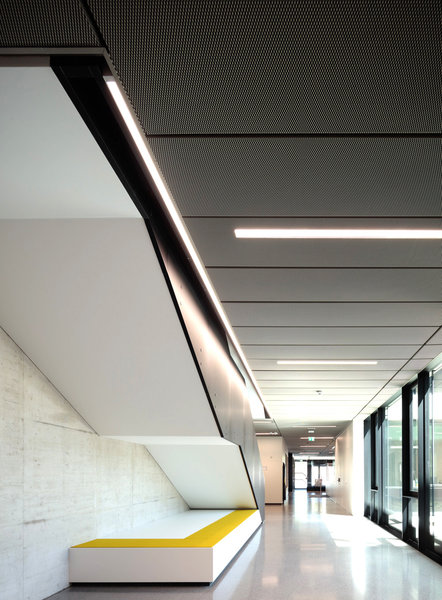Kirchdorf District Council
Rebuilding of the district council building in Kirchdorf an der Krems commenced in 2014 as a flagship project for sustainable construction. The project design from Urmann Radler Architects based in Linz won 1st prize in an EU-wide architecture competition with a total of 55 submitted entries.
As a visual styling element and to optimise room acoustics, over 1000 m² of expanded metal ceilings were installed in the corridors. All the joints between the tiles were sized at 20 mm, as was the connection to the walls. The FURAL KLH-DZ 2.2.1.2 expanded metal ceiling system was ideal for this purpose. The ceiling is visually striking thanks to the choice of 18x10x2x1 mm expanded metal mesh, powder-coated in RAL Classic 31.
The selected edge formation was a type B with bandit up expanded metal and welded-in suspension and stiffening profiles. Optimum room acoustics are ensured by the bonded acoustic fleece with a coating of mineral wool welded into PE film.





