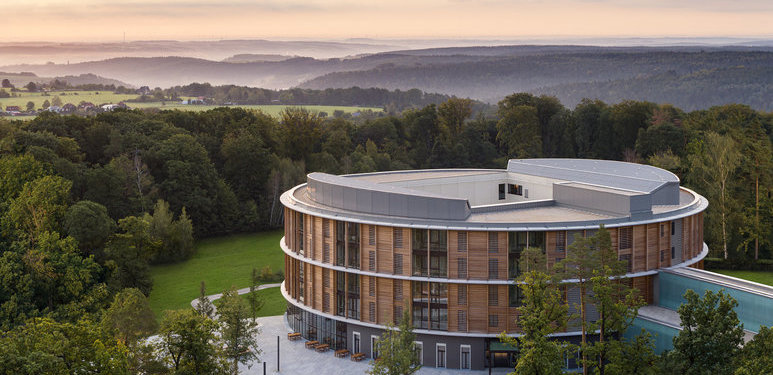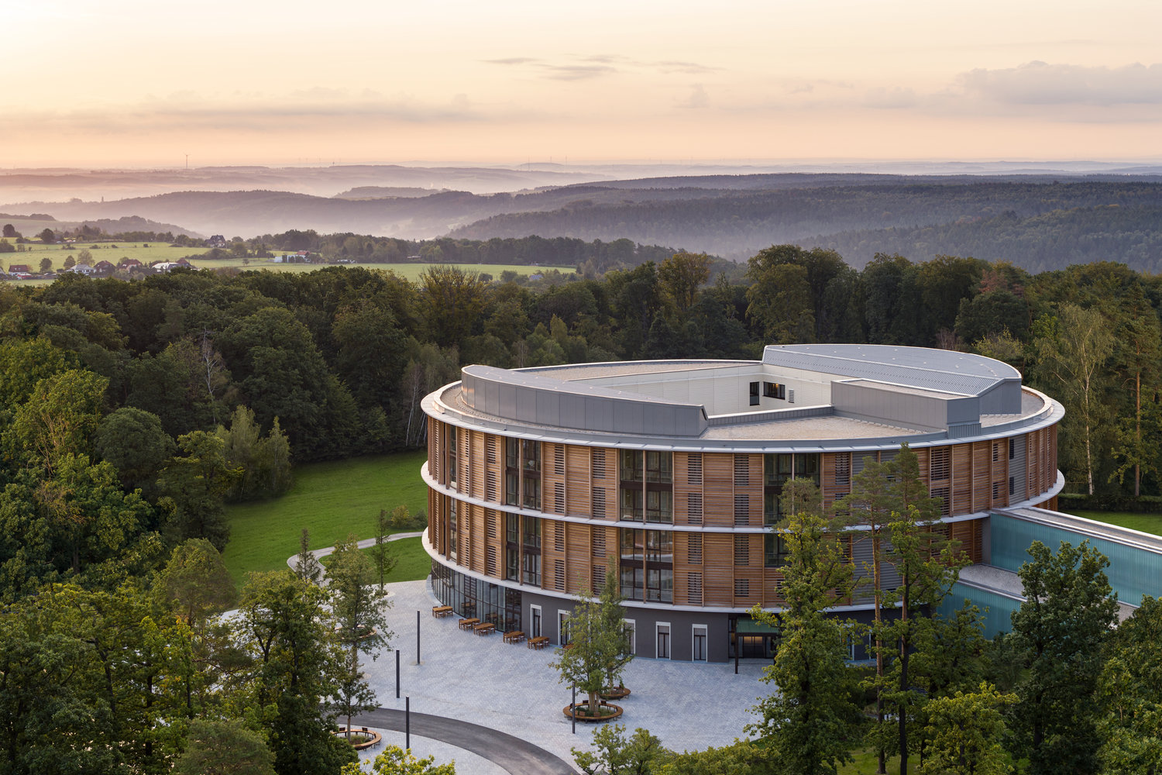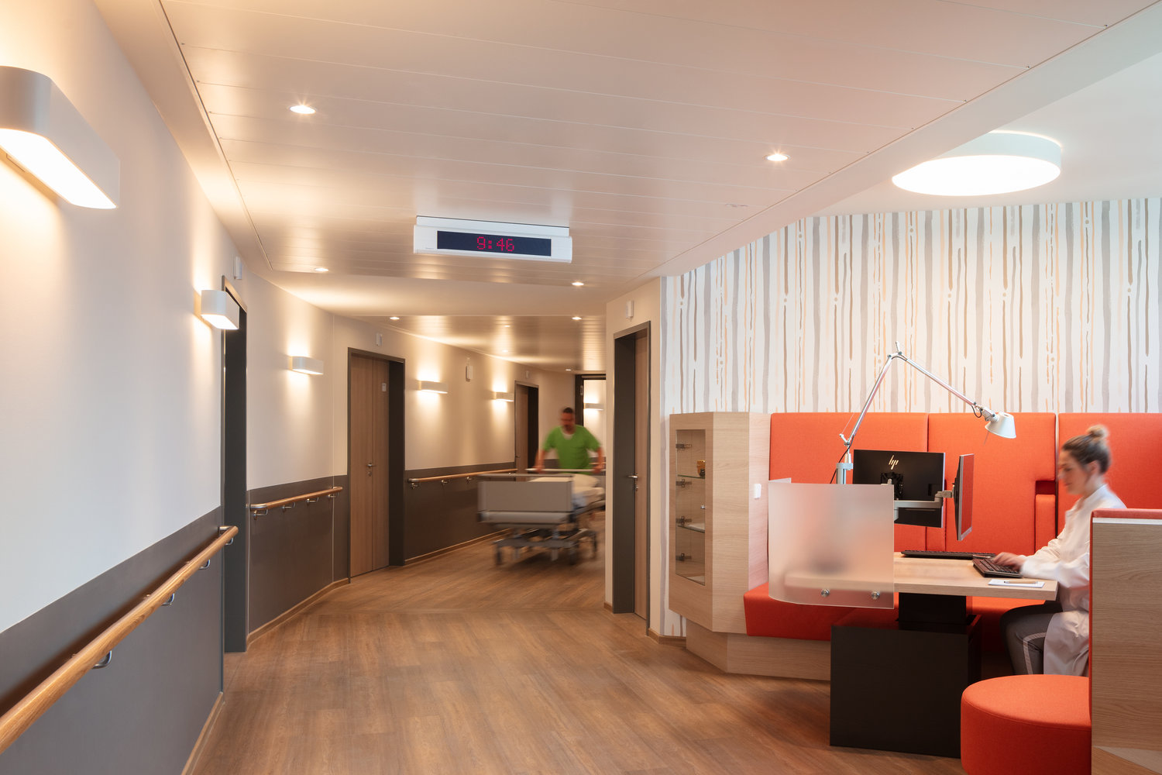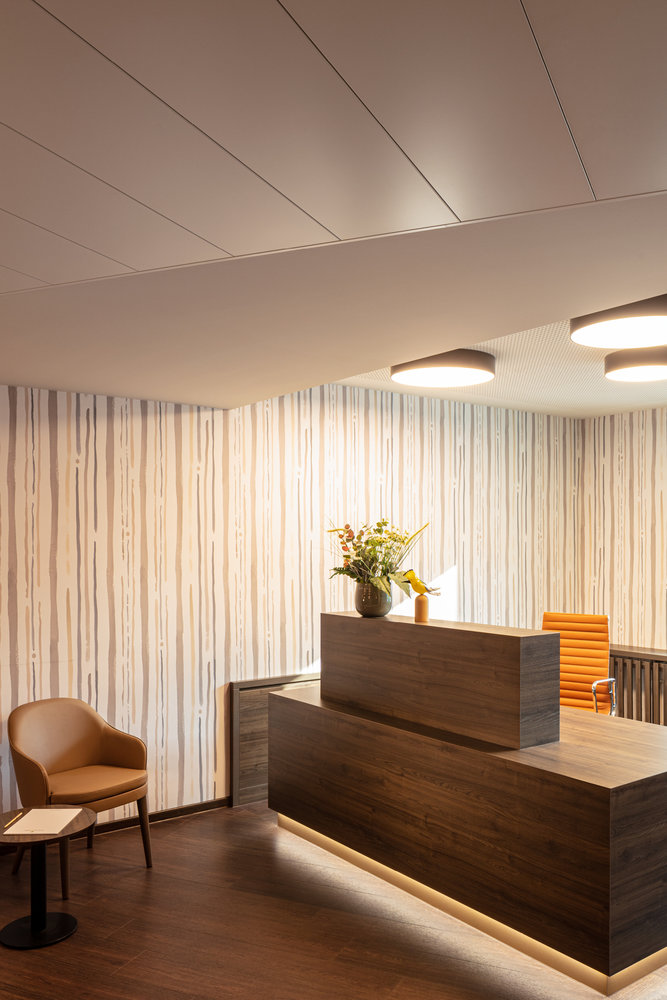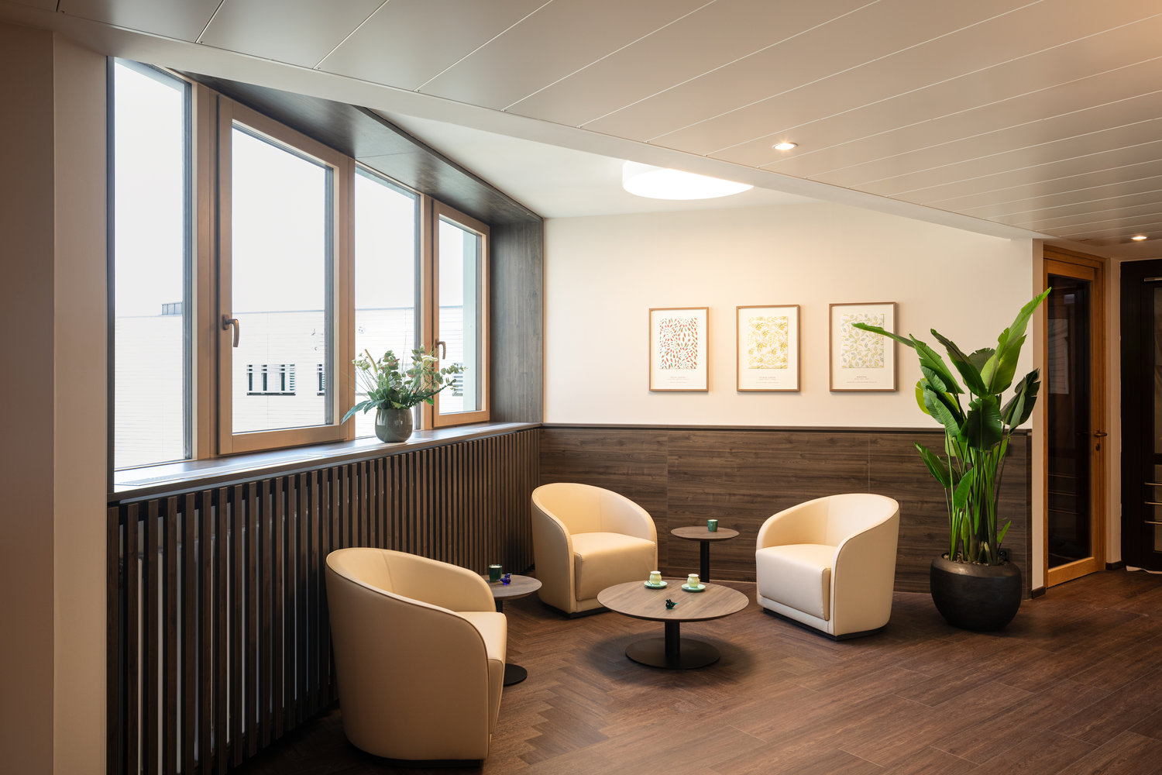Forest Clinics Eisenberg
HDR Germany + Matteo Thun & Partners, 2020
The Waldkliniken Eisenberg applied the concept of "Hospitecture" for their new building. The aim was to ensure both the physical and mental well-being of patients and staff. Through the planning of the architectural firms HDR Germany and Matteo Thun & Partners, this was achieved. The new building has a hotel character and welcomes patients as guests. This philosophy has been taken up throughout the building and makes the Waldkliniken Eisenberg a special hospital.
In addition to well-being, however, aspects such as fire protection and hygiene must also be taken care of. Therefore, fire protection ceilings from Fural were used in the corridors. The swing-out F30 metal ceilings blend ideally into the hospitable look of the building. The precisely fitting cutouts for lights also ensure a harmonious ceiling appearance. Each individual file can be folded down and moved with the aid of the visible, brightly galvanized twist lock. This ensures easy access to the ceiling void and any work can be done quickly.
| Project data | |
| Perforation: | |
| Colour: | RAL 9010 |
| Surface metal ceiling: | 1.705 m² |
| System: | Fire protection ceiling EI 30 |
| Function: | Fire protection, hygiene, serviceability |
Photo: HGEsch Photography





