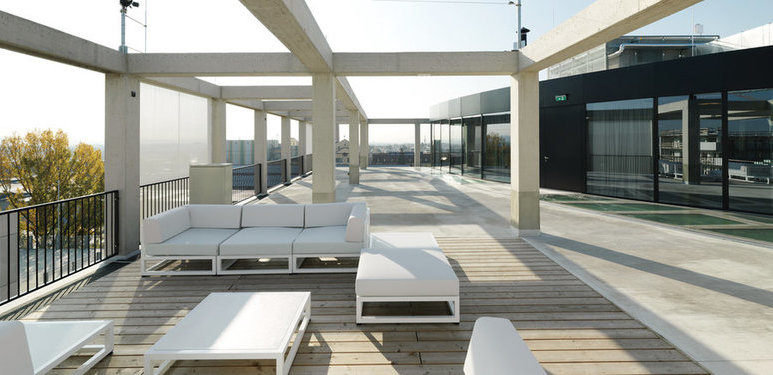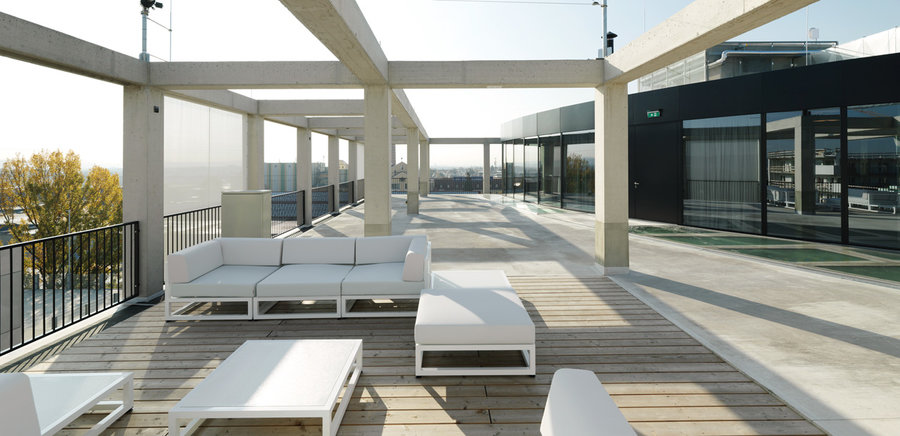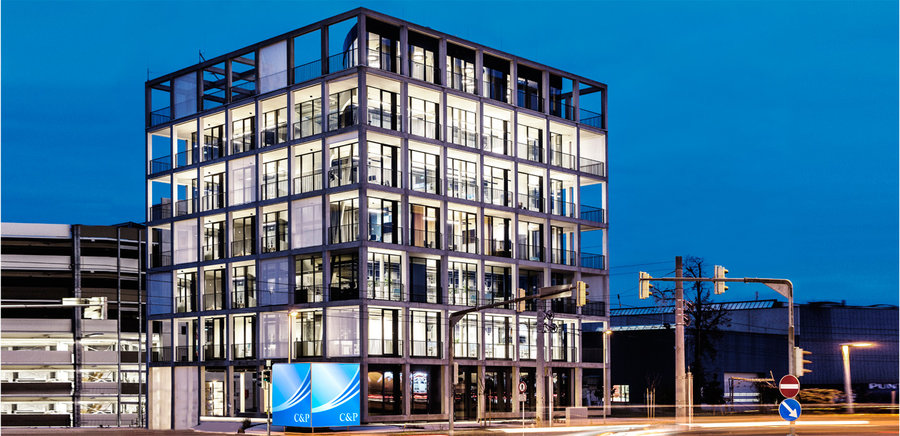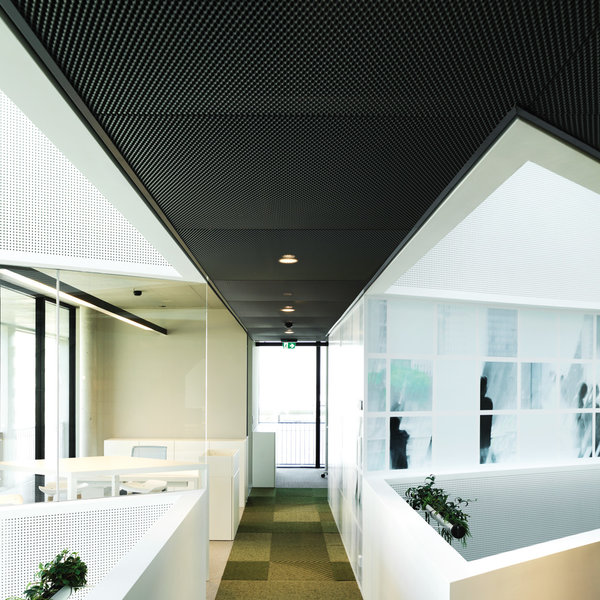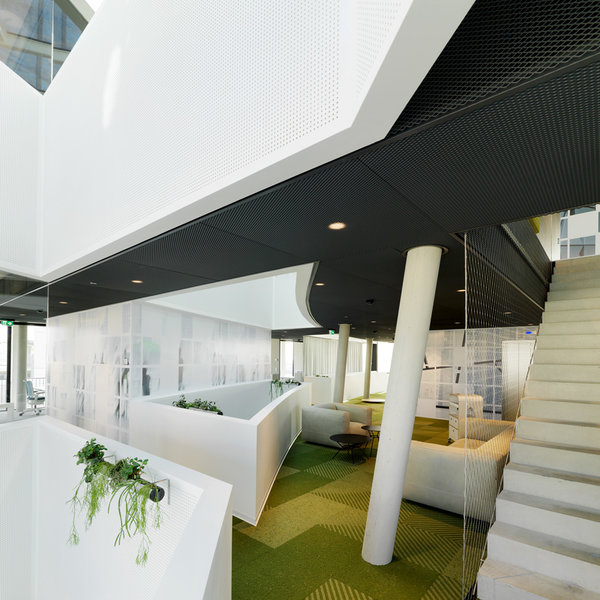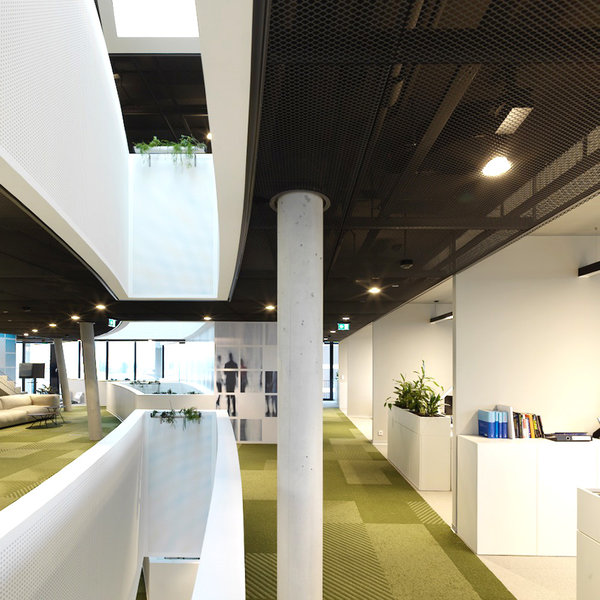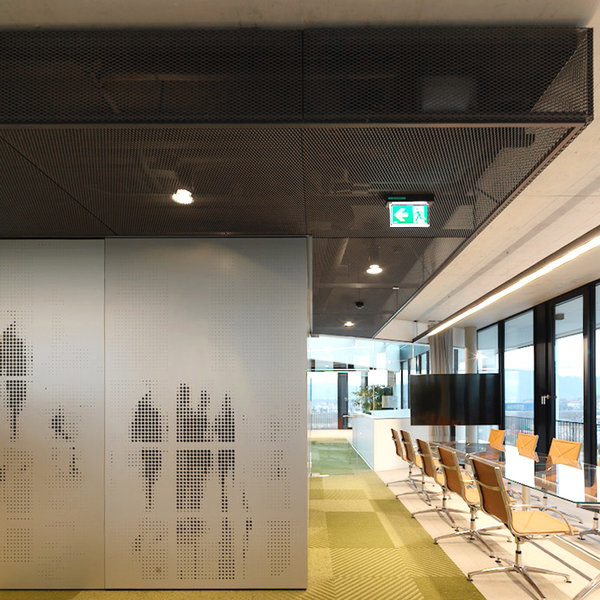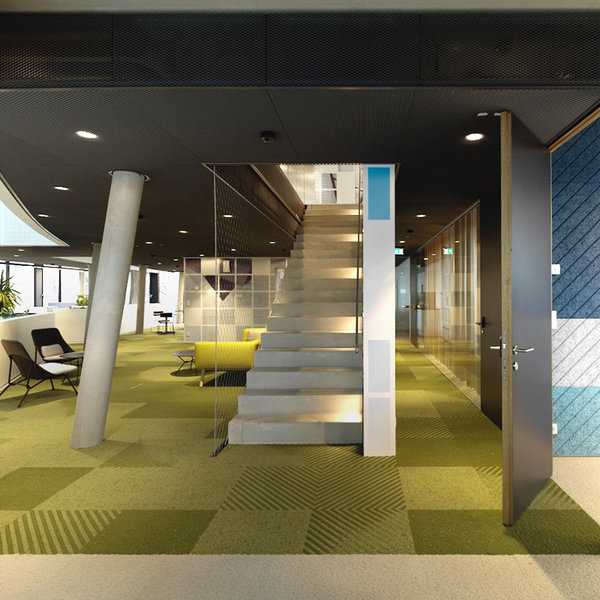C&P Head Office Graz
Innocad/Graz, 2017
The new headquarters of C&P Immobilien AG in the Graz district of Puntigam in Austria is a perfect example of a building identity derived from the corporate design. On the one hand, the building form is derived directly from the CD, and on the other hand the architecture symbolises the company’s values: openness and transparency, aspirations and added value, structure and efficiency, flexibility and movement.
The ceiling landscape designed by the Innocad architects’ office thrives on stark contrasts. The suspended ceiling proper is black, surrounded by white parapets, and in some areas as a contrast to the rough concrete ceiling. The suspended ceilings were constructed as expanded metal ceilings in the FURAL STM KLH-Z 2.2.1.2 hang-in system. Expanded metal with a mesh size of 30 x 15.05 x 4 x 1.5 mm was used for the tiles. In order to achieve a particularly matt and homogeneous appearance, the elements were coated with PARZIFAL stoved enamel in RAL 7024 dark grey.
| Project data | |
| Mesh: | 30x15x4x1,5 mm |
| Colour: | RAL 7024 - Parzifal |
| System: | Z-hang-in system |
| Metal ceiling area: | 1.100 m² |
| Function: | Design, serviceability |
Photos: Paul Ott





