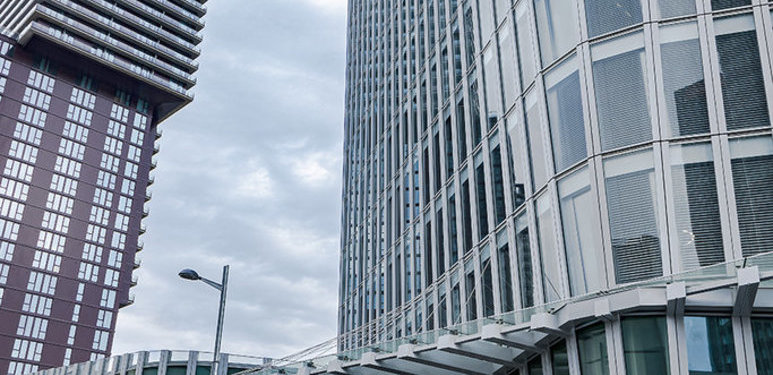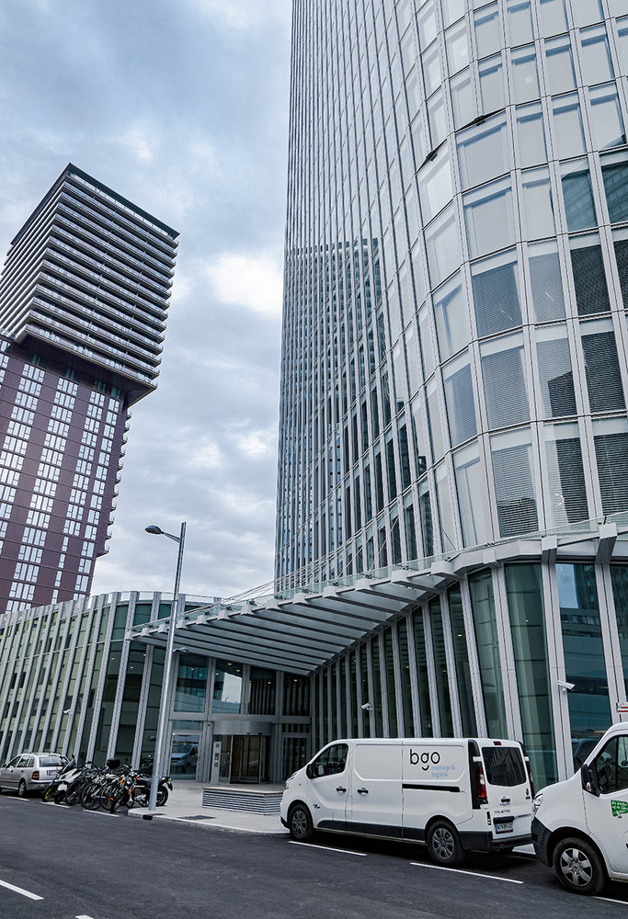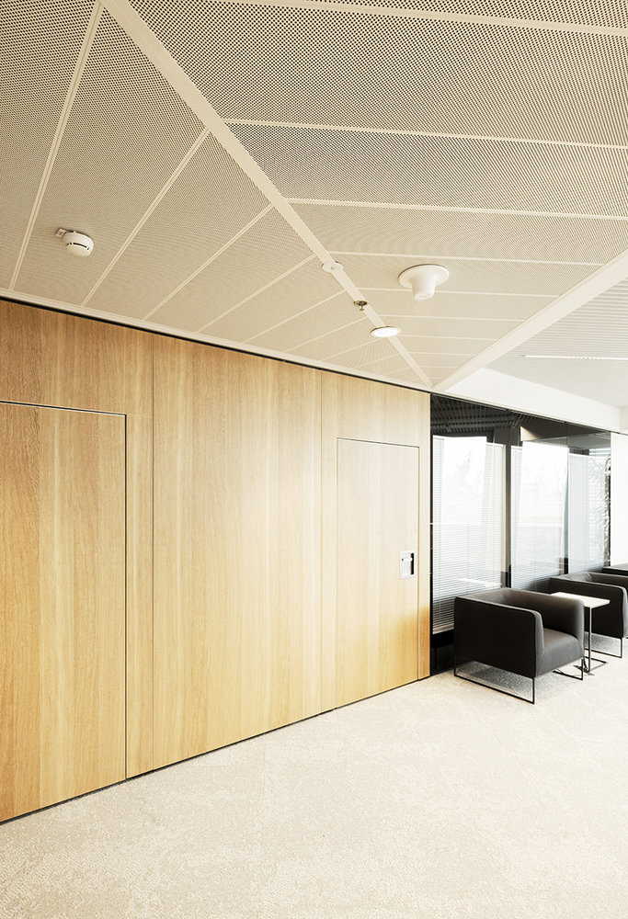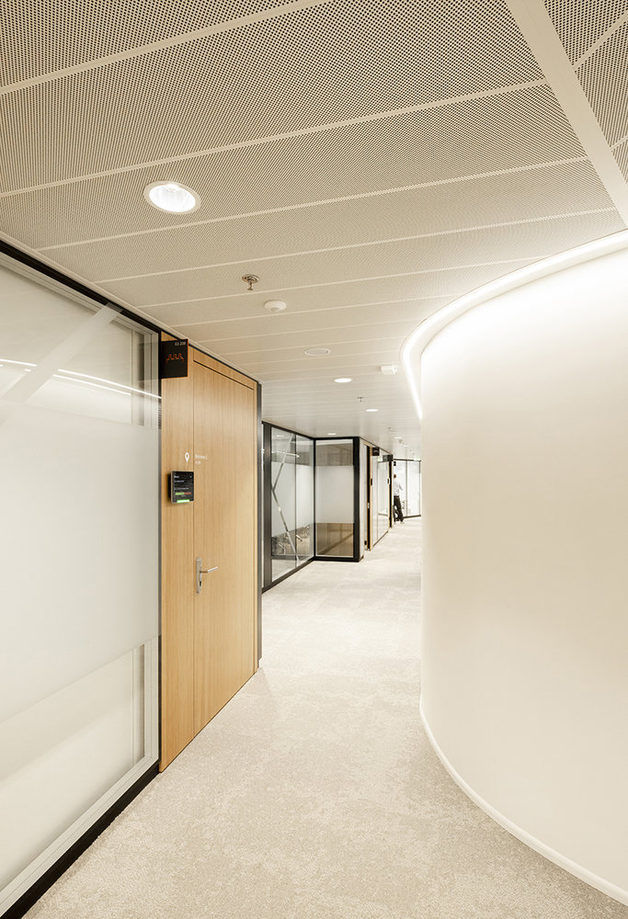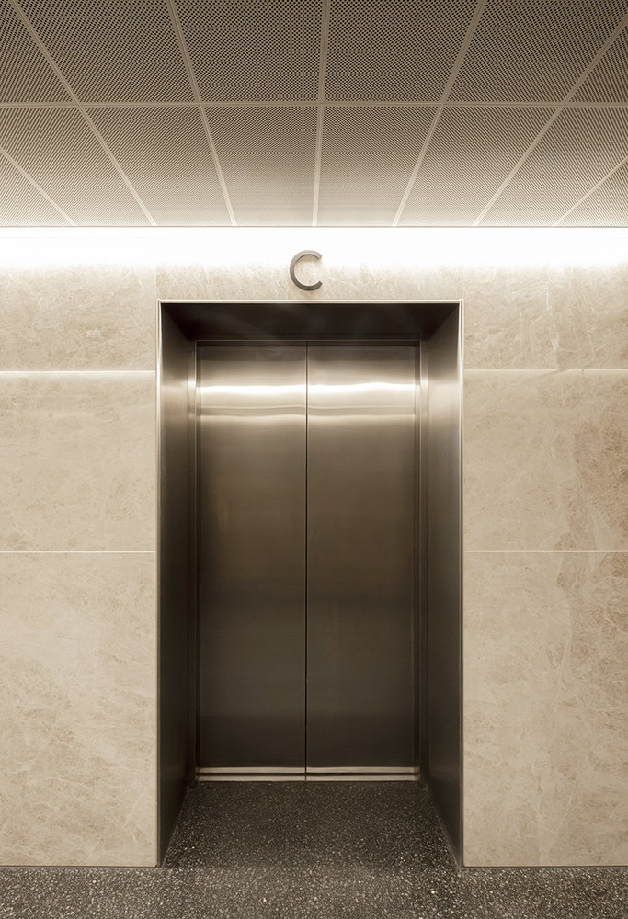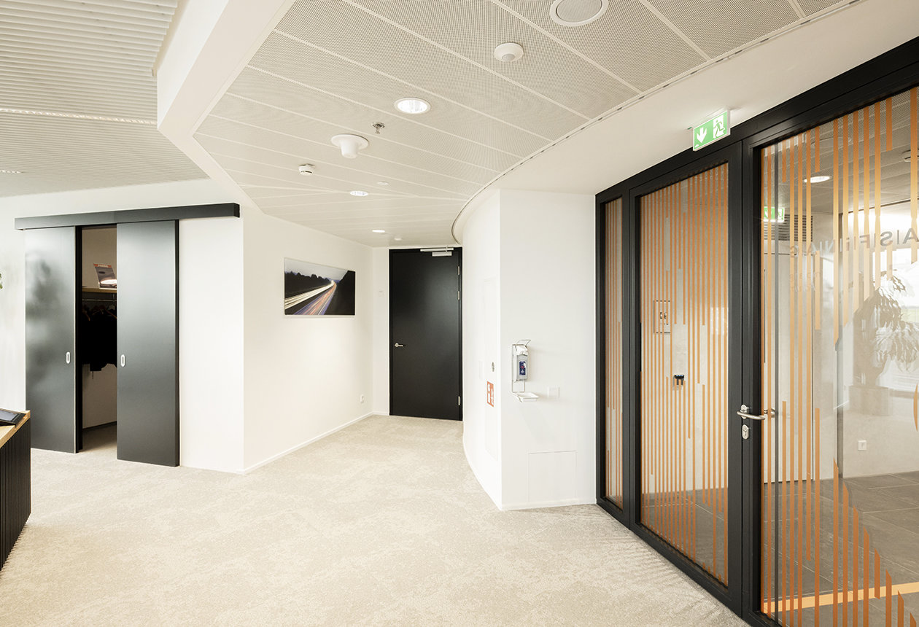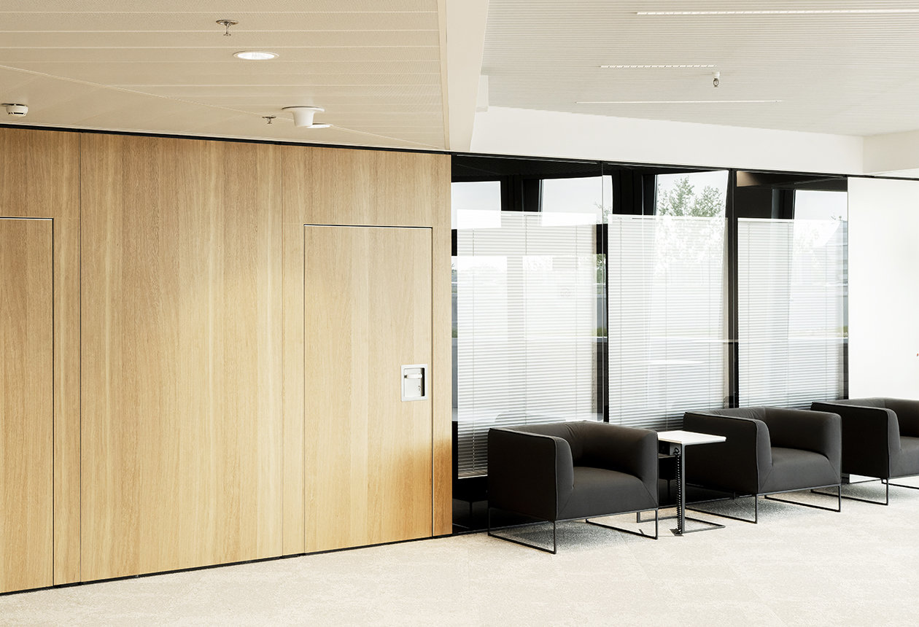Austro Tower Wien
ATP architekten ingenieure, Wien
A new skyscraper with the tallest tower in the area has been built on the Danube Canal in Vienna. It is also the fifth tallest building in Austria. The building has 38 floors with a total of more than 28,000 m2 of office space, as well as a conference center, canteen and coffee shop.
The Austro Tower was designed according to sustainability criteria and high ecological standards - the concrete core ceilings of the individual floors are thermally activated - using the Uponor Contec system. An innovative energy concept also plays an important role here. The Austro Tower is heated and cooled with water from the Danube Canal.
The ceilings in the rooms were made of Fural metal cassettes, which meet the high requirements of sustainable construction. The use of a pure white color brightens the space and creates a pleasant working environment. The arrangement of the cassettes in a French herringbone pattern gives the interiors a luxurious look. The cassettes are perforated and ensure appropriate room acoustics.
| Project data | |
| Perforation | Rd 4,0-33% |
| Colour: | RAL 9010 |
| Surface metal ceiling: | 7.000 m² |
| System: |
clip-in system |
| Function: | acoustics |
Photos: stauss processform gmbh





