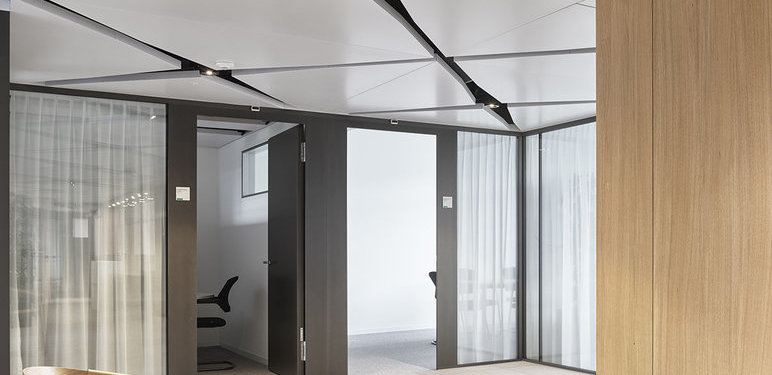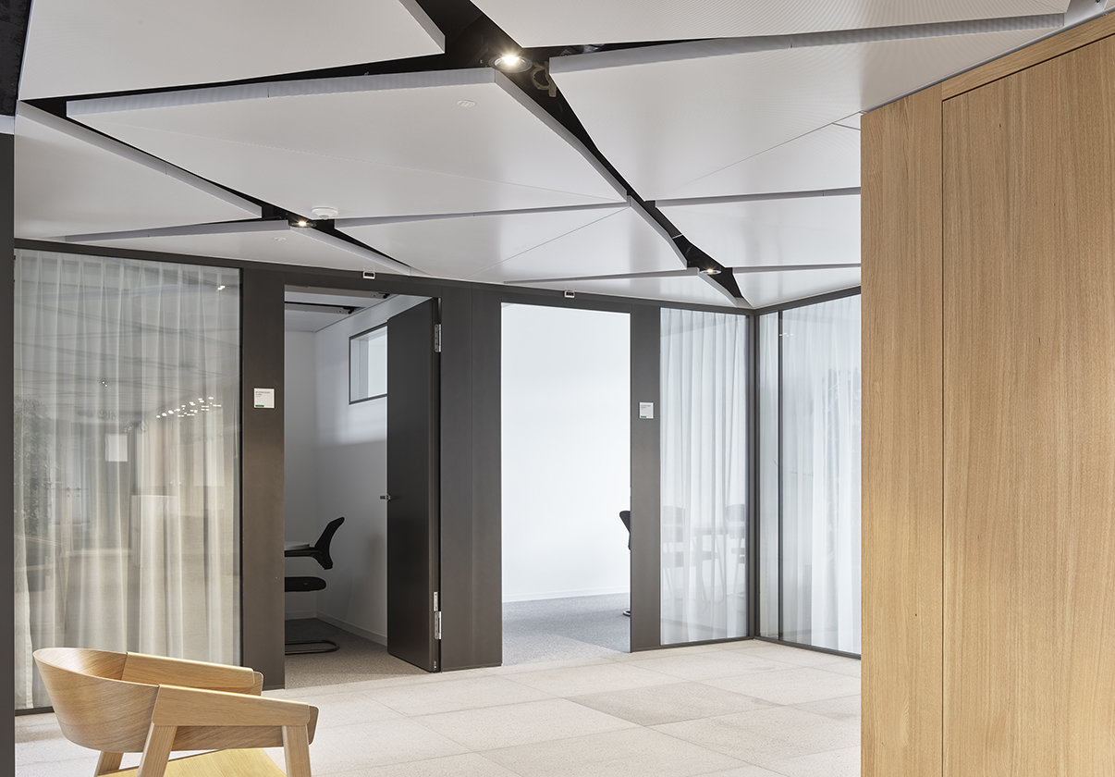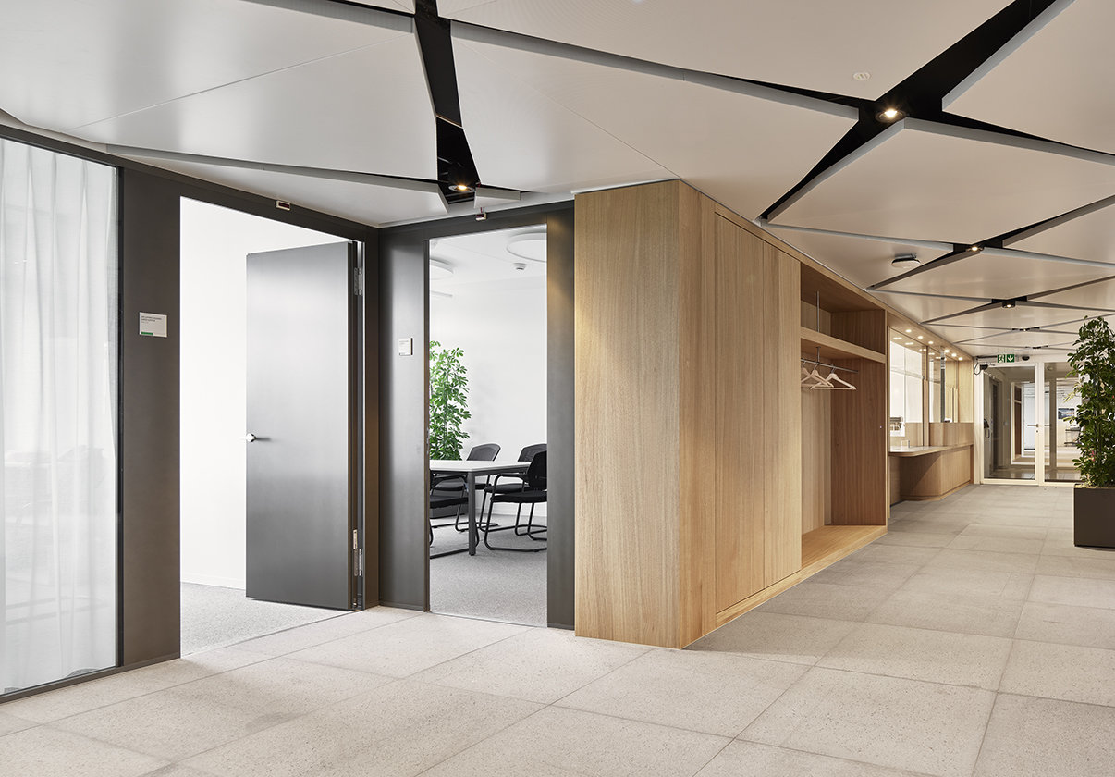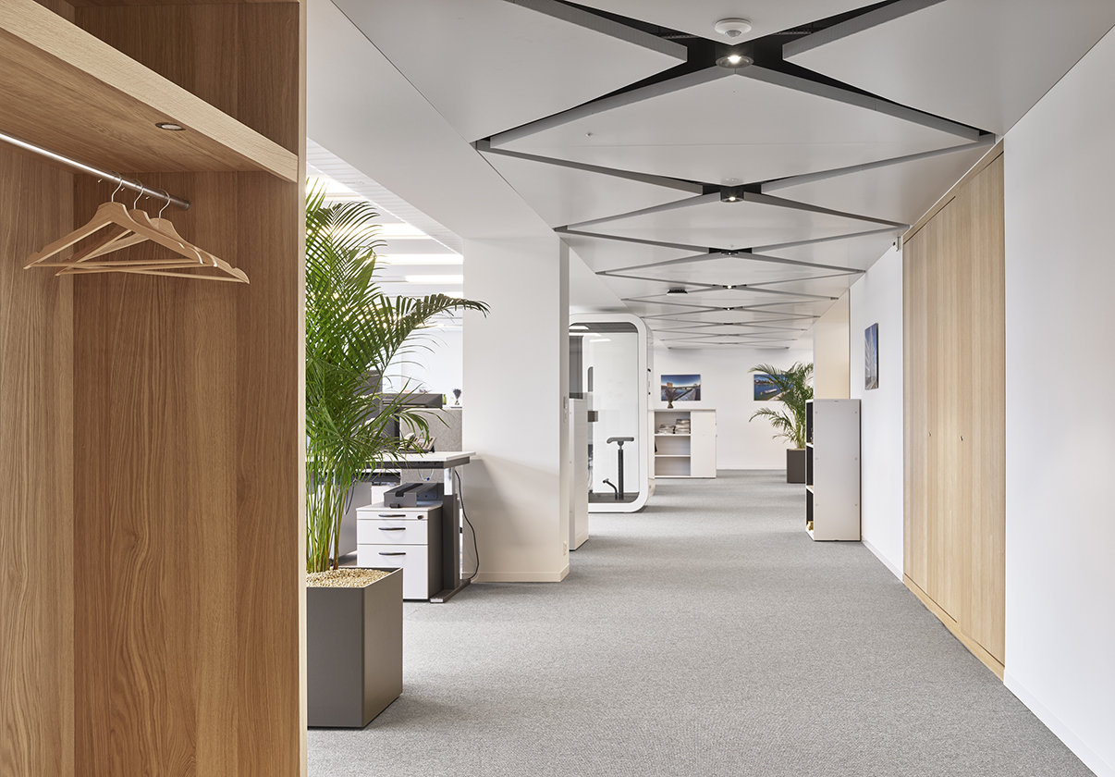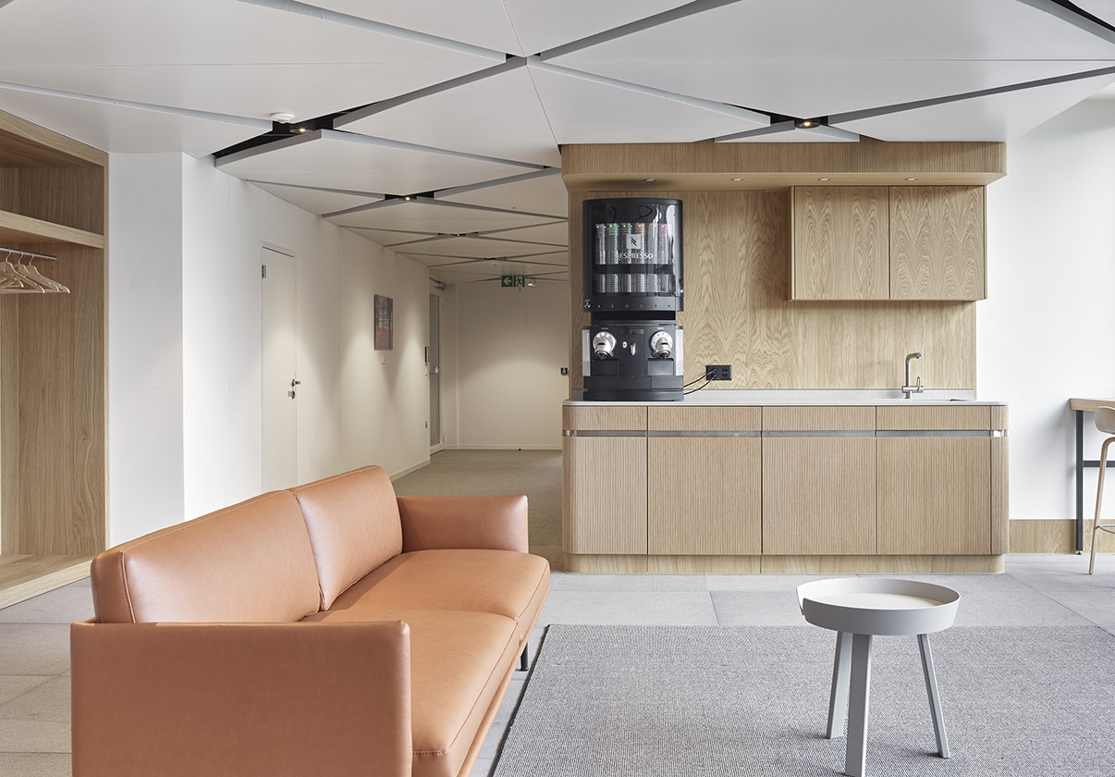Aeschengraben 9, Basel
Francesco Lo Verdi
The property at Aeschengraben 9 was realised in 1964 by the Swiss architect Otto Senn, who belonged to a generation of architects whose formation was strongly influenced by New Building. Senn worked out rational theoretical foundations for each of his projects. "What is the function of a room?" was one of his key questions.
LO VERDI ARCHITEKTEN carried out the exciting task of renovating the upper floors of the building between 2020 and 2021 - initially by means of deconstruction - while the building remained under construction. A new utilisation concept provided the solution: rooms were reorganised, the circulation situation optimised and the room acoustics fundamentally improved.
The appearance of the installed floating ceilings is anything but ordinary. Expressive and colour-coordinated, they give the rooms a special radiance. The light-dark contrast of the building façade is thus successfully continued inside the building. The ceiling is discreetly illuminated, appears bright and friendly, and offers the best room acoustics.
Today's building requirements have been excellently fulfilled and the successful architecture from the 1960s continues to exist.
| Object data | |
| Perforation: | Rd 1,5-22% |
| Colour: | NCS S 0500 N |
| Surface metal ceiling: | 767 m² |
| System: | Floating ceilings |
| Function: | acoustics, design |





