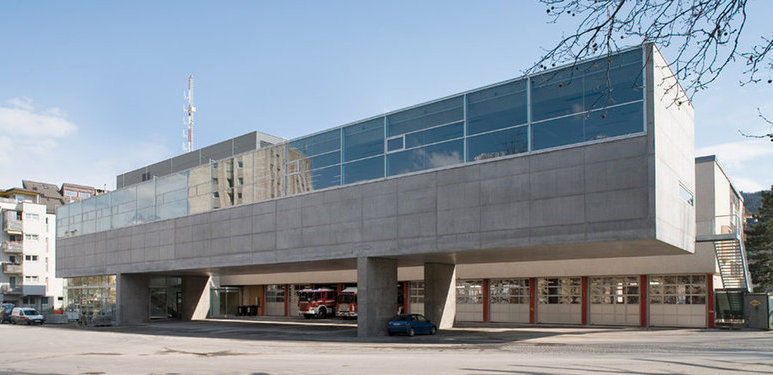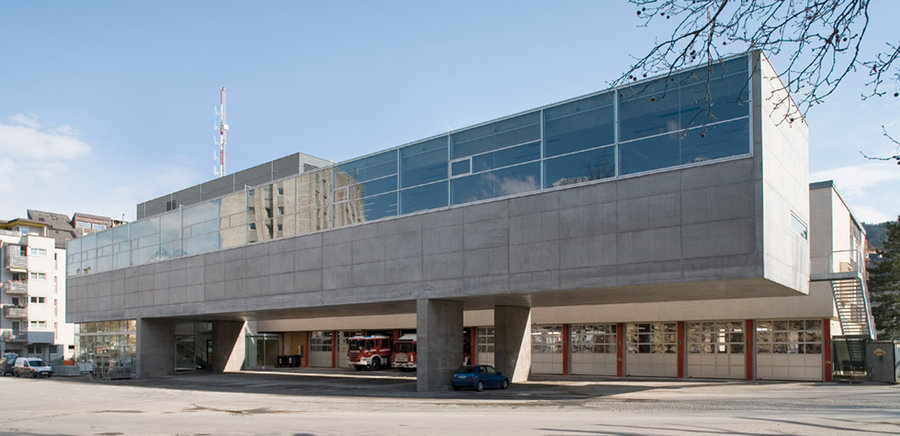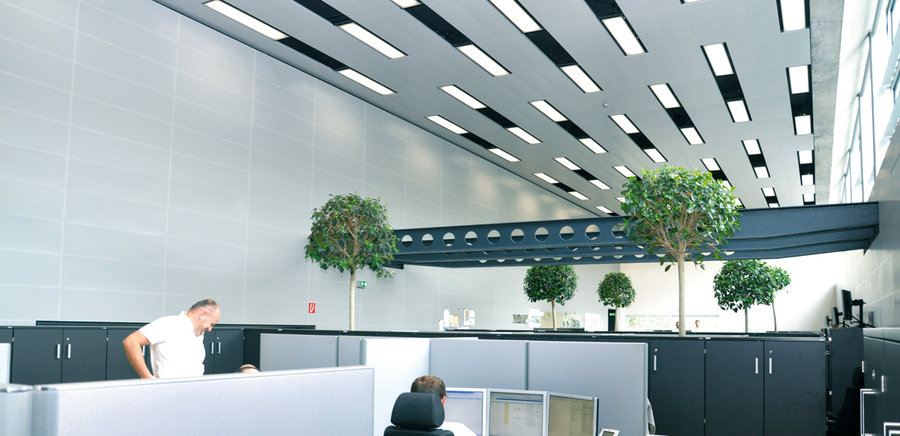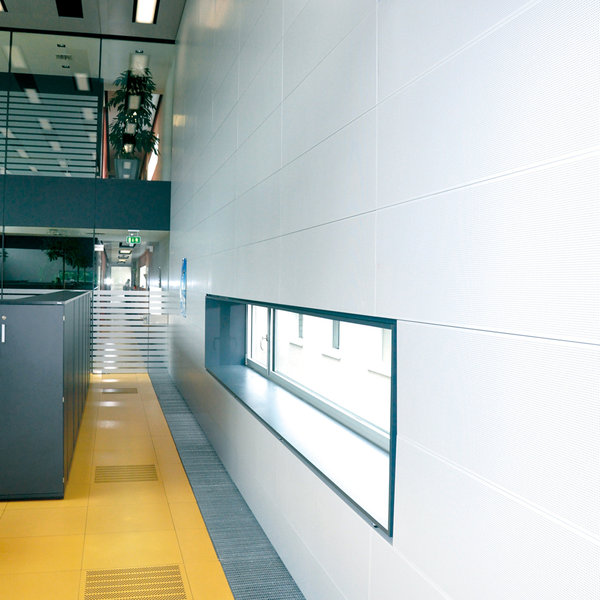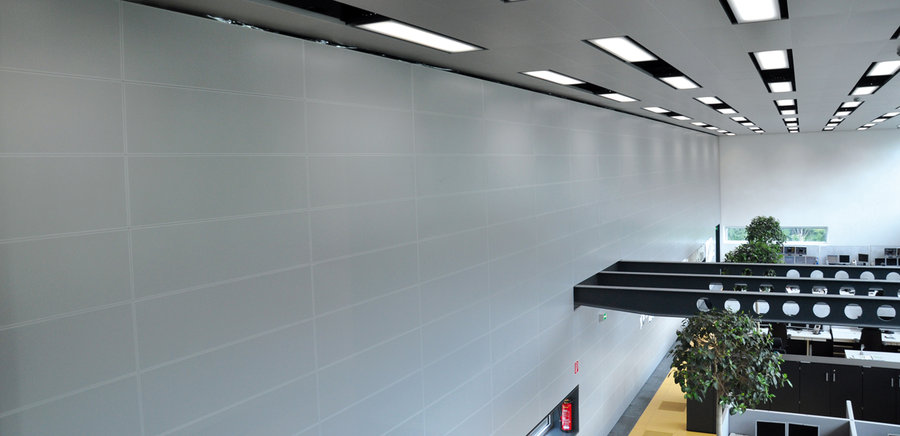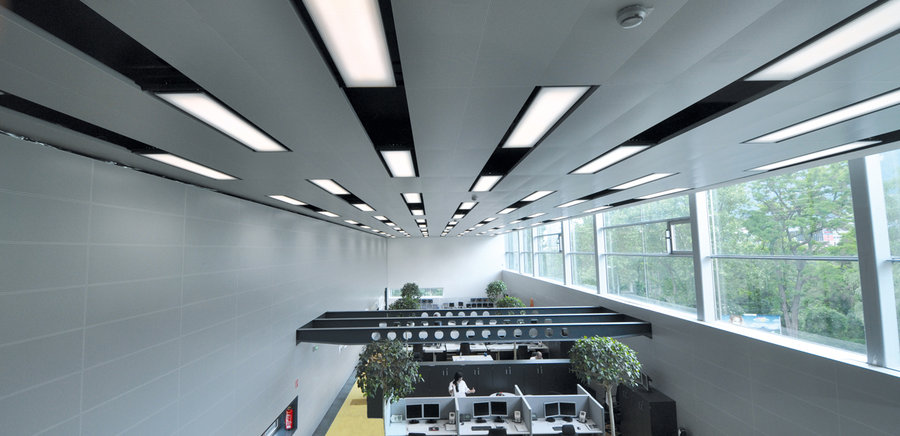Control Centre, Innsbruck
Schlögl & Süss Architects/Innsbruck, 2007
All emergency calls made in Tirol are received centrally in the Tirol control centre and deployment of the rescue services coordinated accordingly. This important function is underlined by the significance of the design of the building itself. The centre section of the two-storey open-plan control centre can be extended with a second level, therefore reacting flexibly to future developments. (Schlögel & Süß Architects)
The architects came up with something quite special for the ceilings. The raw ceiling was painted black and the centre tile field always left free in the area of the lights. The free view of the raw ceiling created by this means generates a stark contrast. It breaks up the overall ceiling field and lends the voluminous building structure a pleasant appearance. The walls are also lined with perforated tiles in order to generate particularly good room acoustics.
| Project data | |
| Perforation: | Rg 2,5 - 16 % |
| Colour: | RAL 9006 |
| Metal ceiling area: | 800 m² |
| System: | Clip-in system, acoustic walls |
| Function: | Acoustics, serviceability |





