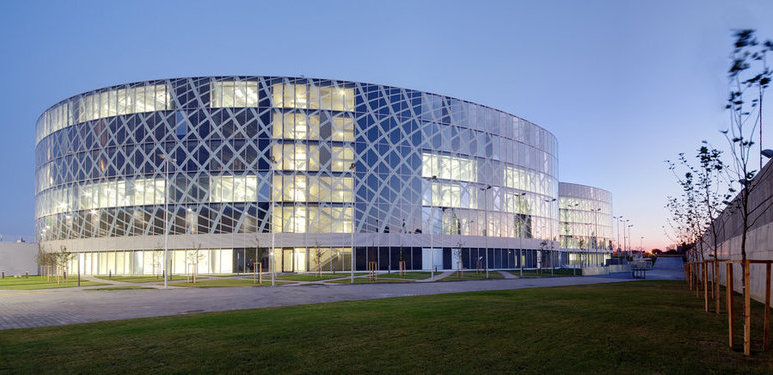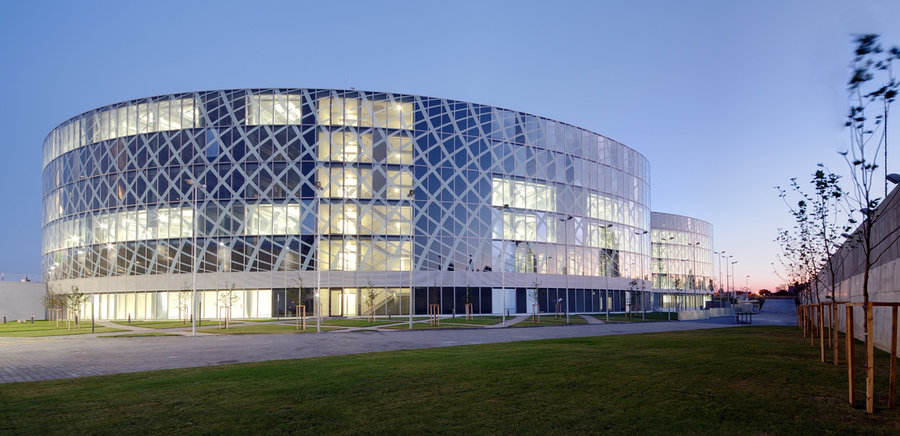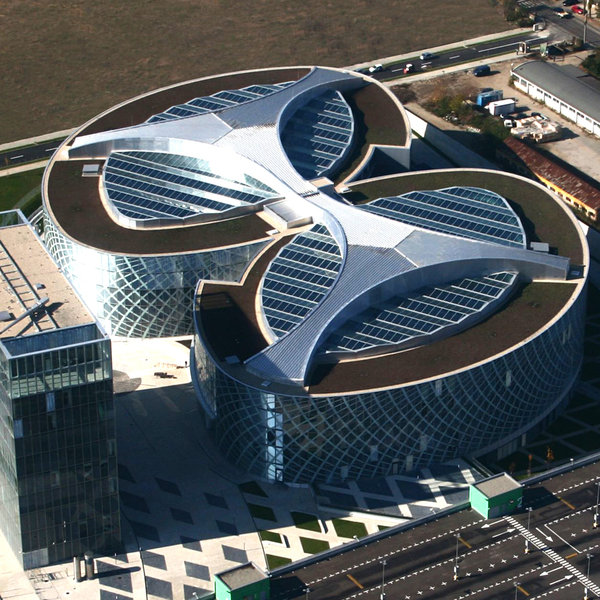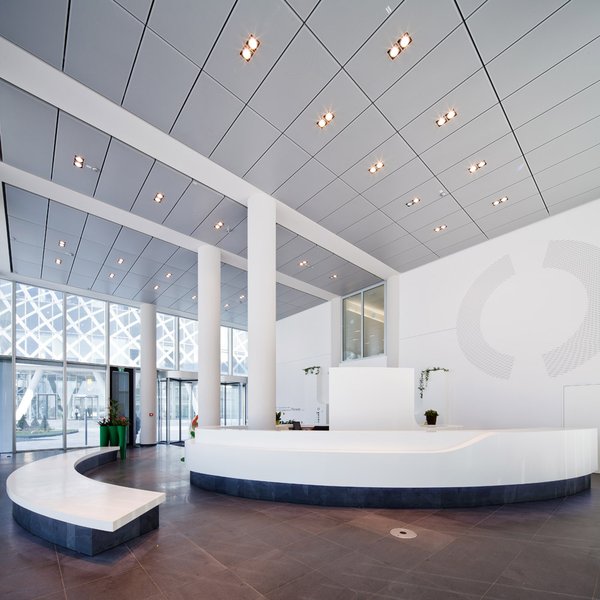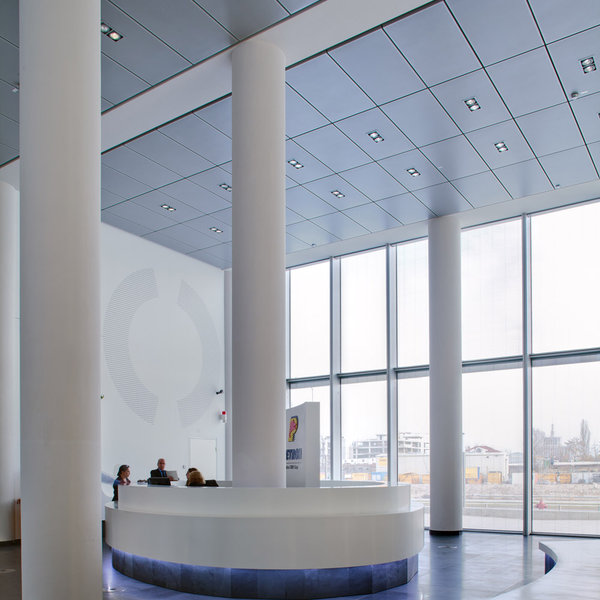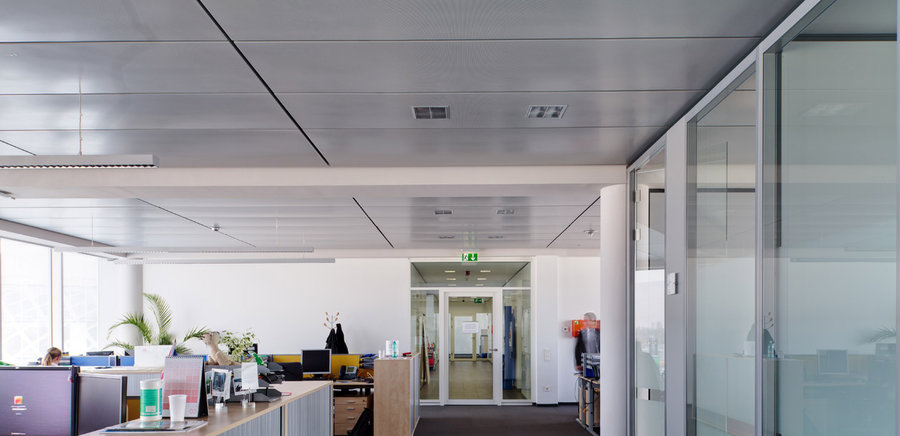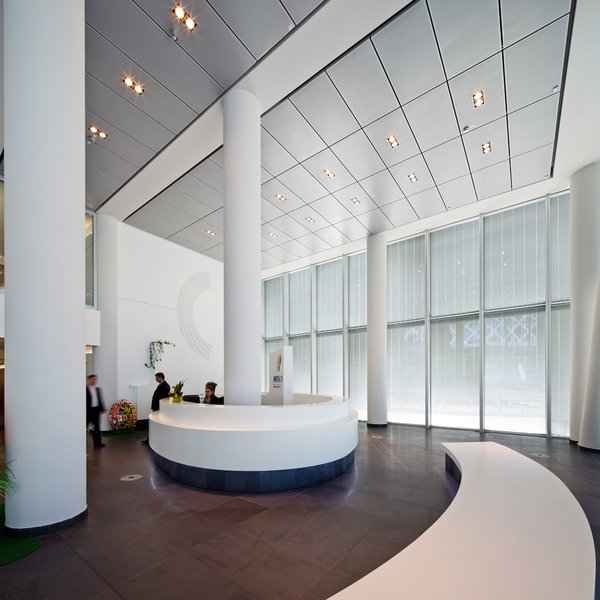Petrom City Bucharest
AJF Architects/Düsseldorf, 2010
The architect's office of Anin Jeromin Fitilidis & Partner from Düsseldorf designed the new headquarters for the Romanian subsidiary of OMV, Petrom. Petrom City was opened in 2010 after a construction period of three years. The complex comprises a total of five different objects, with the "Loop" central building and its two oval structures forming the core.
274 trapezoidal floating ceilings and some 4000 square metres of long-span tiles were installed over an area of 15,000 square metres. The circular ground plan of the two central buildings was equipped with multi-part trapezoidal floating ceilings, which required a multitude of special formats. All metal ceilings are fitted with heating and cooling elements in order to ensure energy-efficient and resource-conserving operation of Petrom City. FURAL also supplied the appropriate ceiling systems and special solutions for this purpose.
| Project data | |
| Perforation: | Rd 1,8 - 21 % |
| Colour: | RAL 9006 |
| Metal ceiling area: | 19,000 m² |
| System: | Floating ceiling, hang-in system |
| Function: | Acoustics, cooling and heating |





