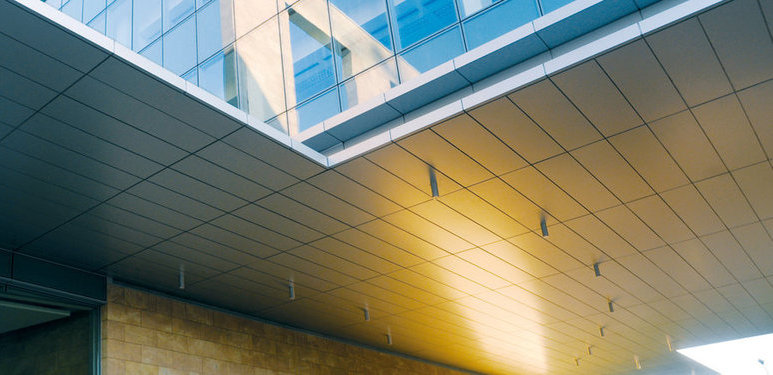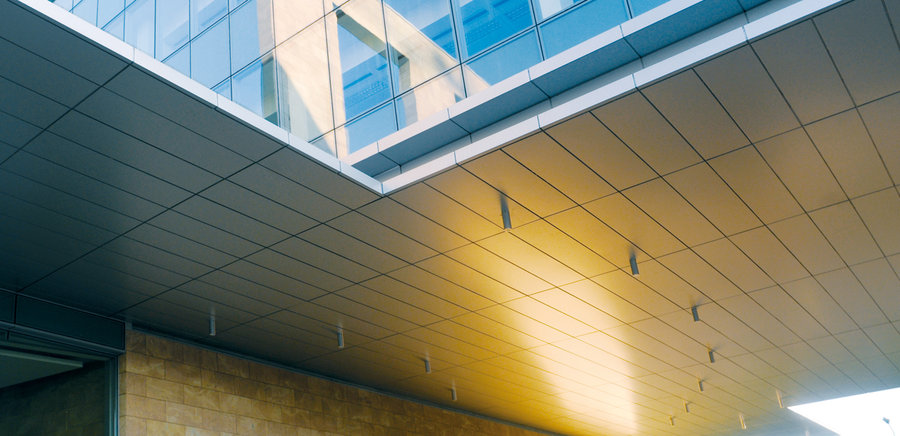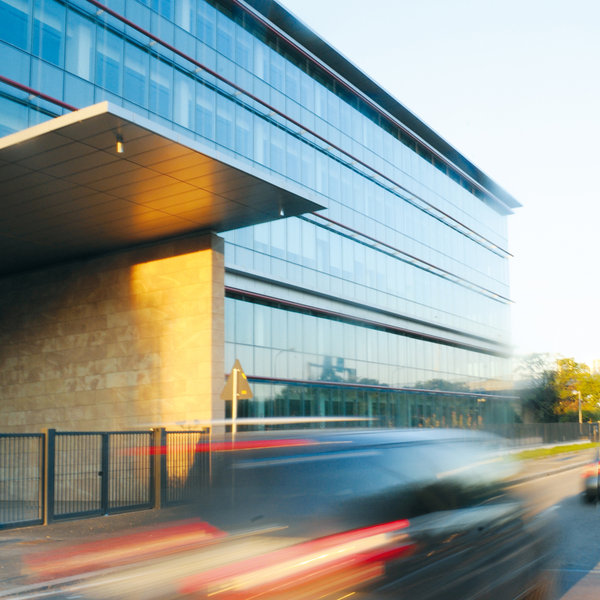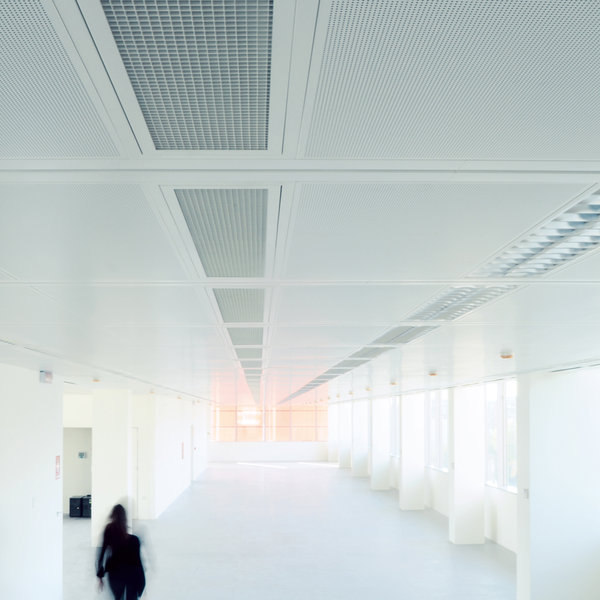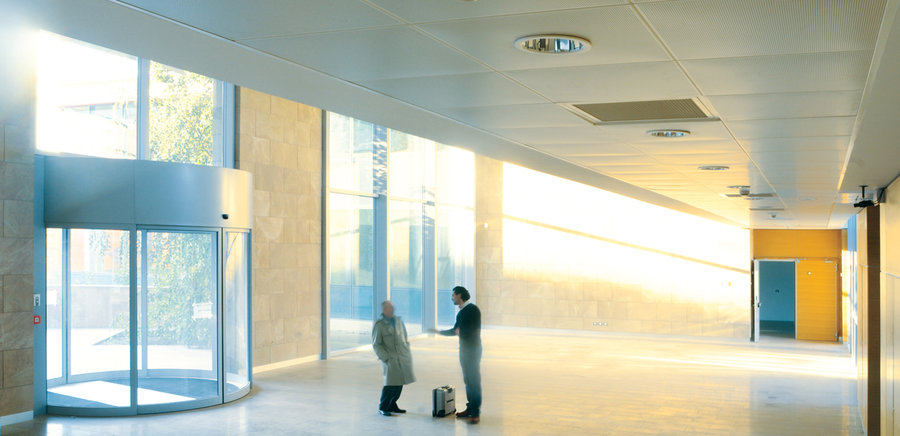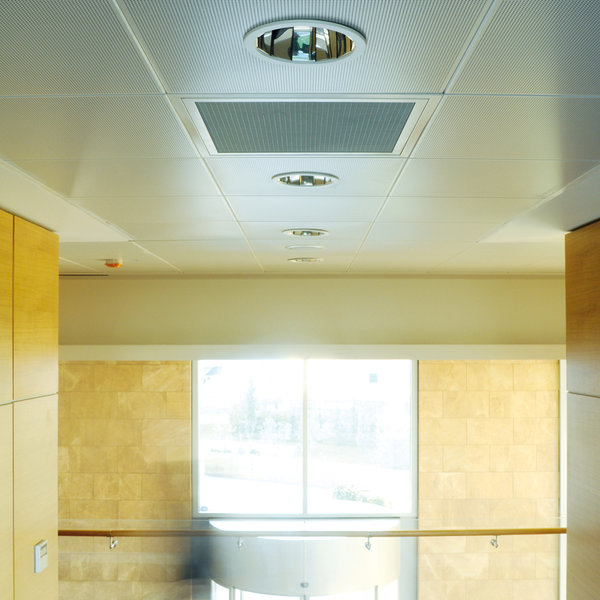Auros Galotti, Milan
Gianmaria Beretta/Milan, 2010
Completed in 2010, the ultra-modern office building in Milan by the name of Auros Galotti impresses with its inner values. The aim was to achieve maximum variability during the service phase through flexible room division. The façade of the building consisting of two 5-storey segments captivates with its clear elegance. The building is the first office building in Italy to achieve a triple A certification.
Thanks to special strip grids with "centre groove", it is possible to install and remove the partition walls very flexibly without the use of additional wall profiles. KLB tiles with 2516 perforations ensure optimum acoustic conditions, which are standard in modern business buildings. For even better sound absorption, the tiles are filled with mineral wool inlays.
| Project data | |
| Perforation: | Rg 2,5 - 16 % |
| Colour: | RAL 9010 |
| Metal ceiling area: | 9,700 m² |
| System: | Strip grid, clip- in system |
| Function: | Acoustics, serviceability, flexibility in the service phase |





