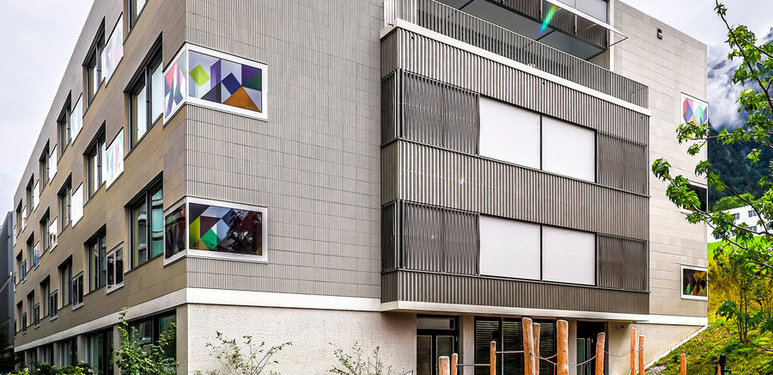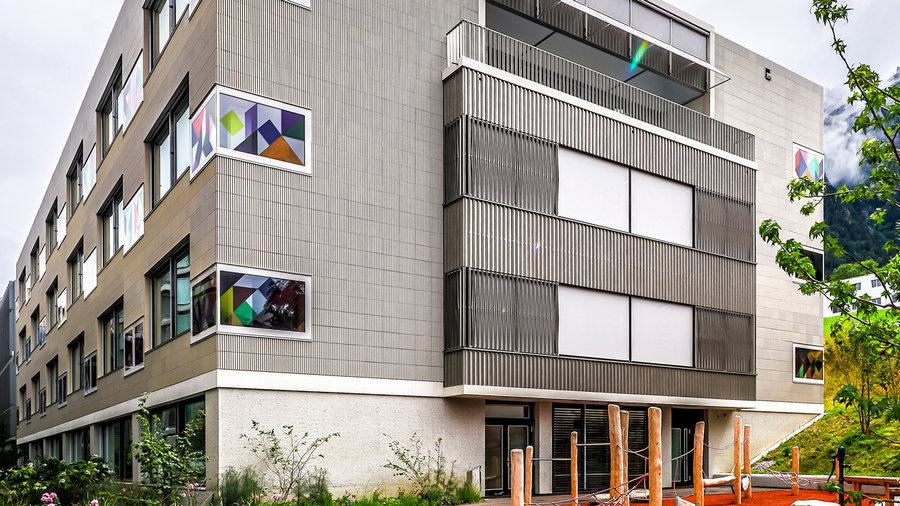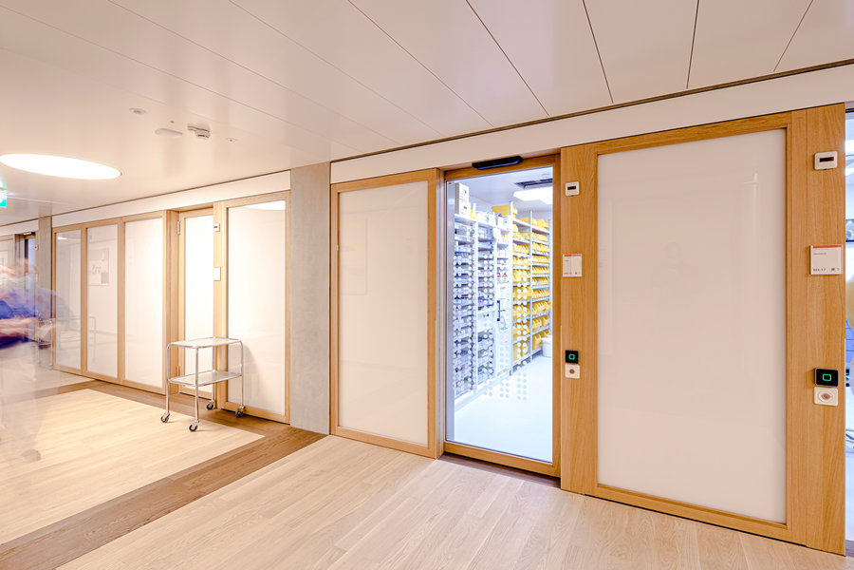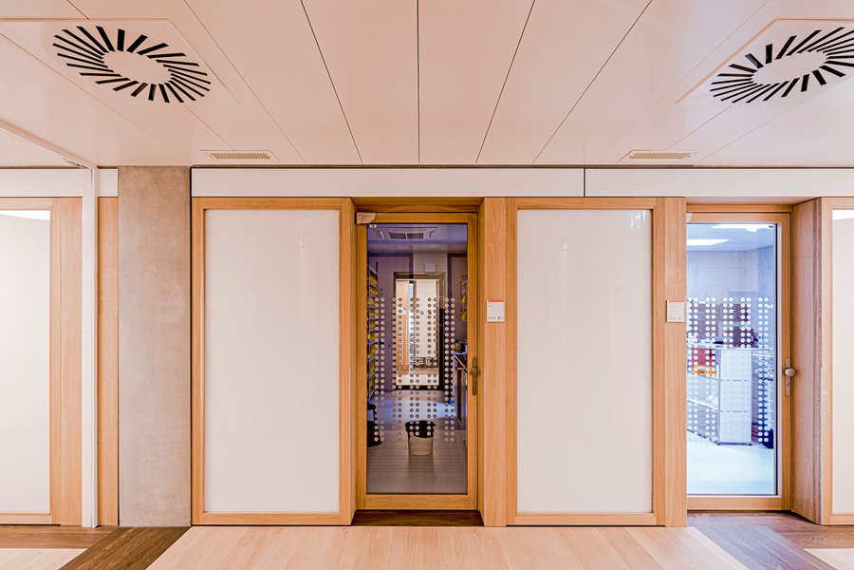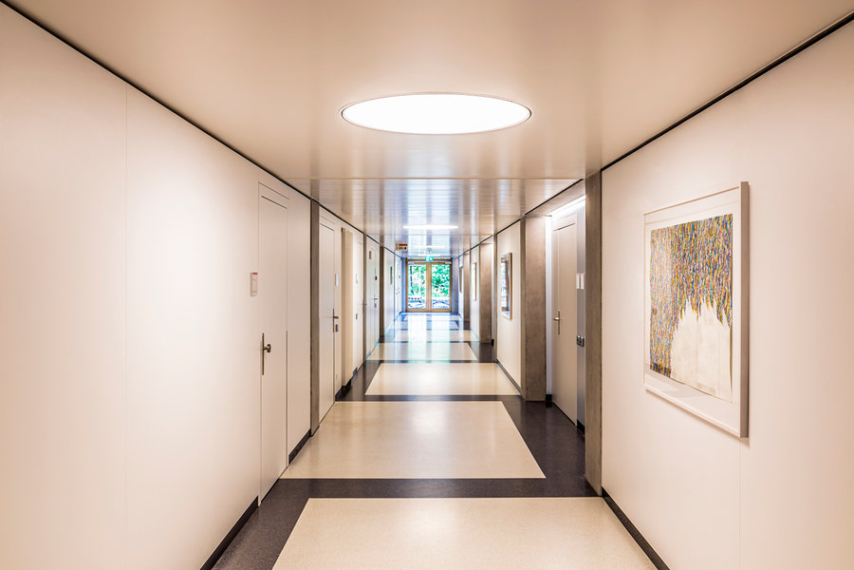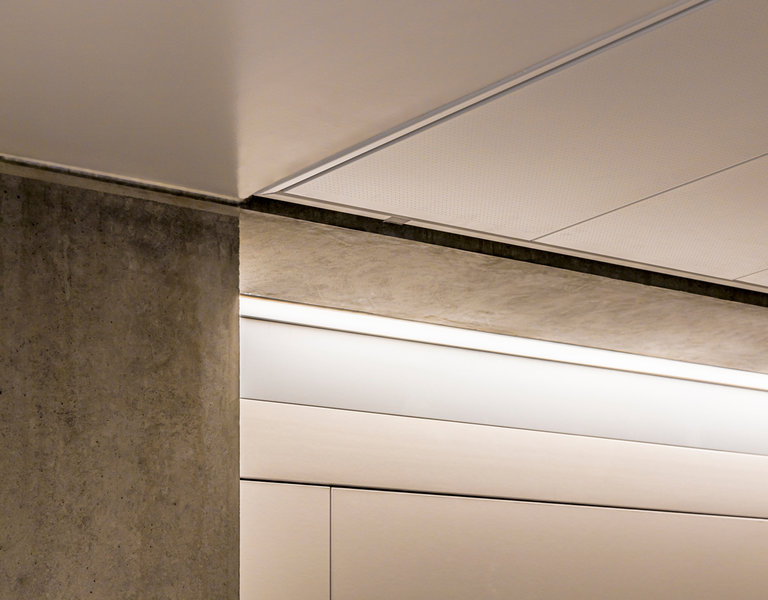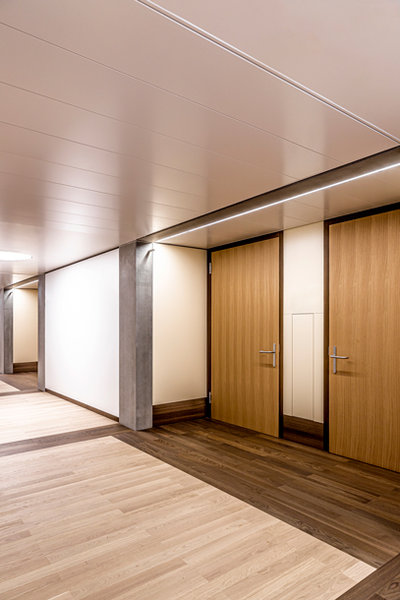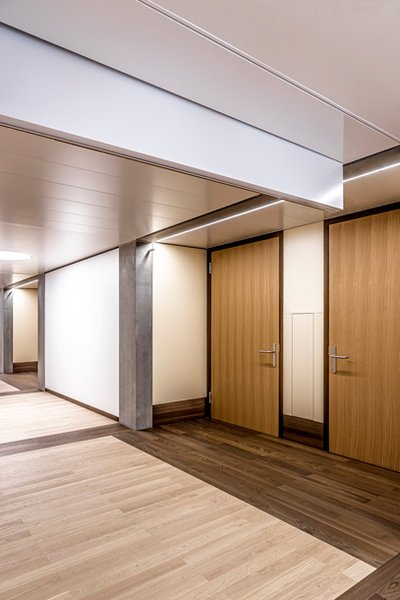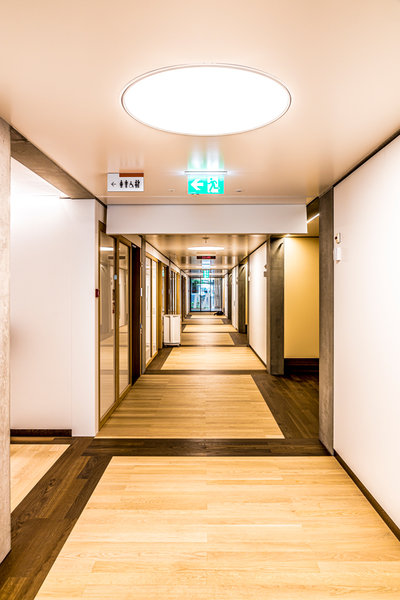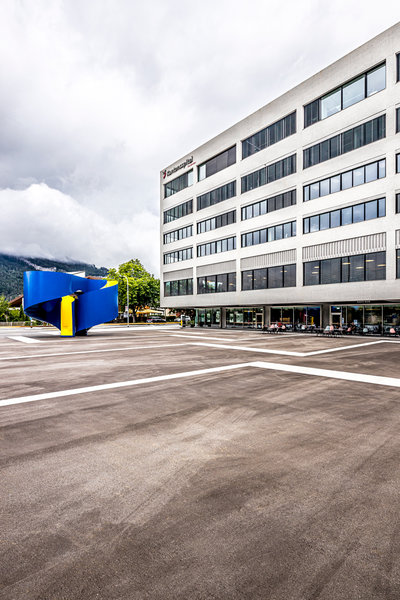Kantonsspital Graubünden, Chur
Staufer & Hasler Architekten AG, 2019
In november 2019 verhuisde de afdeling pediatrie en jeugdgeneeskunde naar de nieuwe kinderkliniek M in het kantonsspitaal Graubünden. Dit is een plek die goed welzijn bevordert, waardoor het verblijf van patiënten en familie aangenamer wordt. De inrichting en designelementen geven het ziekenhuis een warmere uitstraling. Bovendien biedt de kliniek meer ruimte door optimaal ontworpen patiëntenkamers, onderzoekskamers en opslagruimtes. Dit vergemakkelijkt het werk van verpleegkundigen en artsen.
In de gangen zijn Fural‑plafonds met brandbescherming EI 60 en SWING plafonds met EI 0 aangebracht. Beide plafondsystemen zijn akoestisch effectief en de kleur van de metalen platen past perfect bij het kleurenconcept van de kinderkliniek M, wat bijdraagt aan een harmonieuze omgeving. Bij onderhoudswerkzaamheden kunnen bepaalde cassettes van beide systemen eenvoudig worden gekanteld, wat snelle toegang tot het plafond mogelijk maakt en verstoring van ziekenhuisactiviteiten minimaliseert.
| Projectgegevens | |
| Perforatie: | Rg 0.7 – 1% met blinde rand |
| Kleur: | NCS S-0500 |
| Systeem: | brandwerend EI 60, SWING EI 0 |
| Functie: | akoestiek, brandbescherming, onderhoudstoegang |
Photos: stauss processform gmbh





