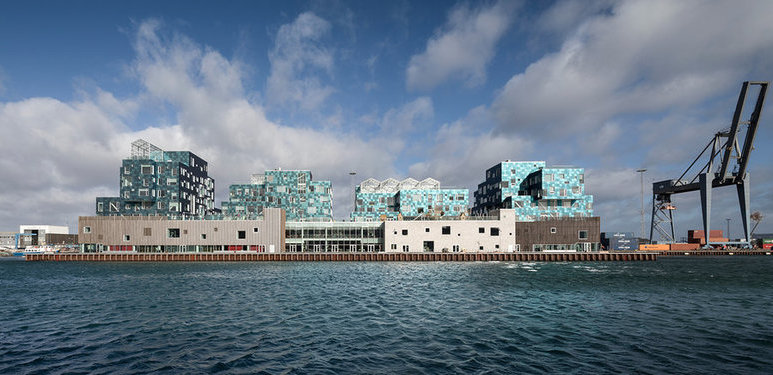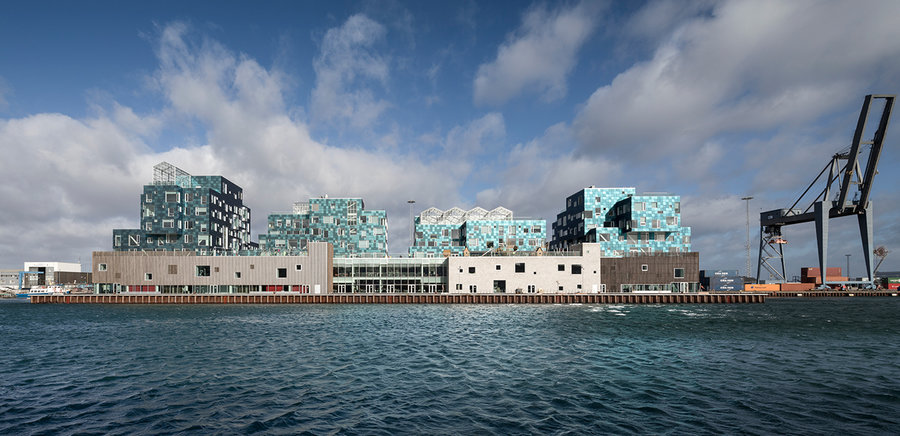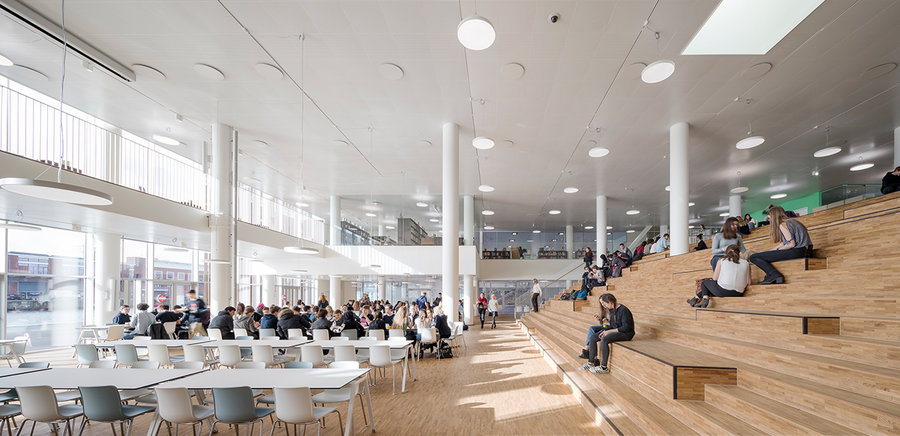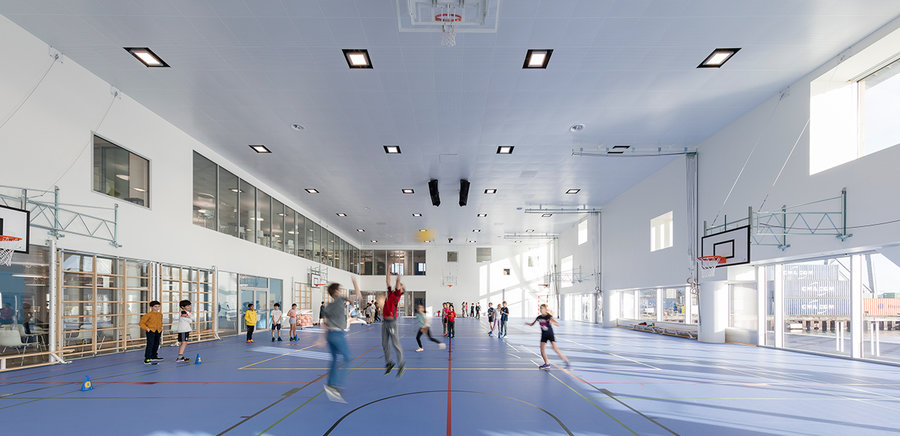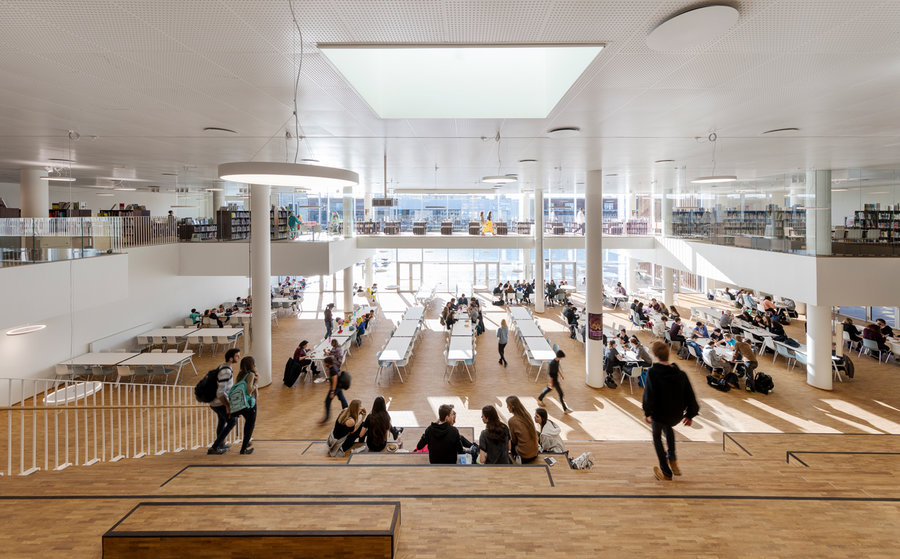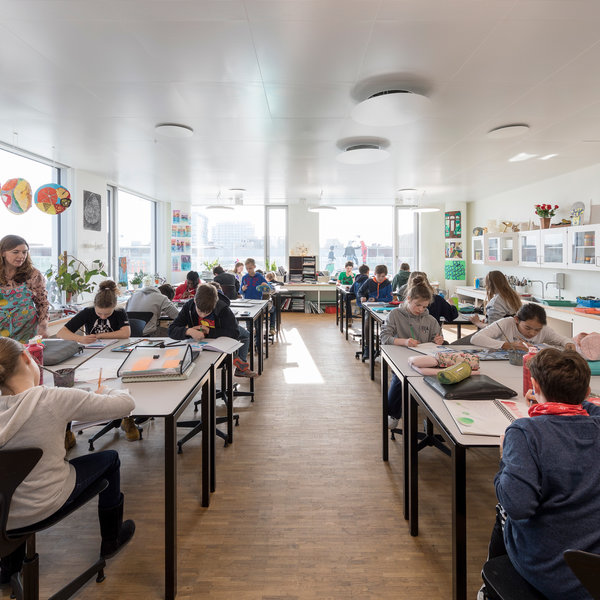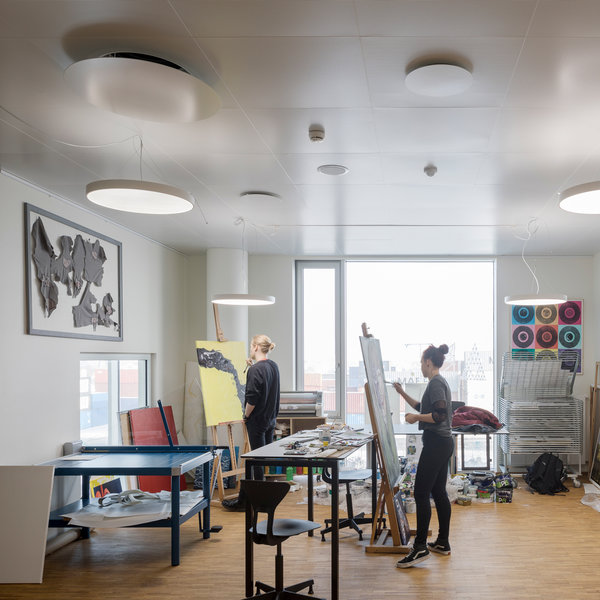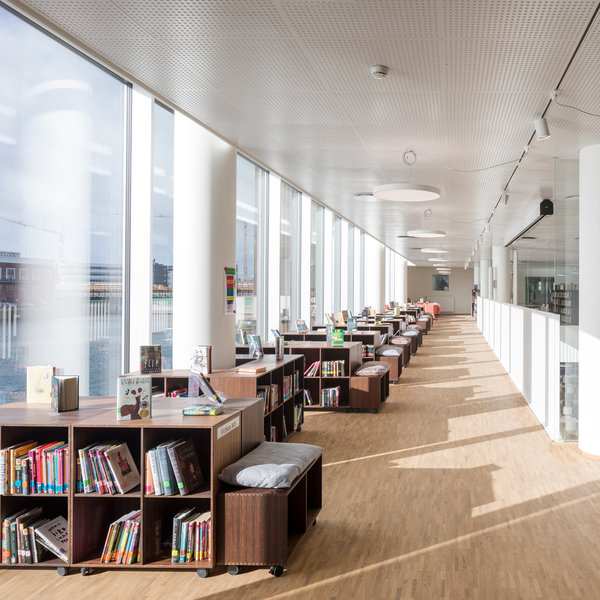Copenhagen International School
C.F. Møller Architects, 2017
Copenhagen International School (CIS) is located in Nordhavn - in the northern harbor area of Copenhagen. The district is currently being developed, but already offers an ideal educational environment for 900 students and 170 teachers with a total of 60 different languages. The school building was designed by the renowned Danish architectural firm C.F. Møller Architects. It covers 26,000 m² and is divided into four smaller towers. These are each designed to meet the needs of students in different age groups. For example, there are especially large spaces for the youngest students, with their own green spaces, art rooms and sports rooms. At the same time, the four towers strengthen the identity of the individual groups and facilitate orientation in the building. The first floor, which is connected across all building units, forms the basis and provides space for the common rooms. Thus, among other things, a large auditorium, sports facilities, the canteen, a library and performance rooms are accessible to all internal and, in some cases, external persons. There is also a large playground for the students on the roof terrace, which provides a safe environment especially for the little ones.
The facade is covered with 12,000 solar panels, which give it a special appearance and also provide data for science classes. The lessons themselves take place in a wide variety of rooms. In addition to traditional classrooms, there are also special areas for art, lab work, sports and IT. Many of these are arranged at an angle, so they get daylight from two sides. One aspect runs through the entire building - the ceiling. This was designed by Fural together with JS Ventilation. It is a special cooling ceiling that also provides draft-free ventilation. The basis for the ceiling is provided by Fural's clip-in system, which has been provided with different perforations and colors for different rooms. The majority of these are RAL 9016 (Traffic White), whereas the ceilings in the smaller performance spaces are coated in RAL 9017 (Traffic Black). The CIS is a good example of how versatile metal ceilings from Fural are.
| Project data | |
| Perforation: | Rg 2,5-16% & Rg 14,0-23% |
| Colour: | RAL 9016 & RAL 9017 |
| System: | Clip-in system |
| Surface metal ceiling: | Approximately 22.100 m² |
| Function: | Acoustics, design, cooling |
Photos: Adam Mørk - COAST





