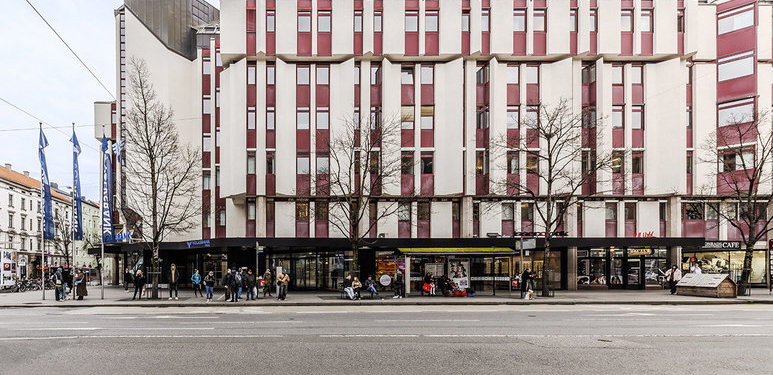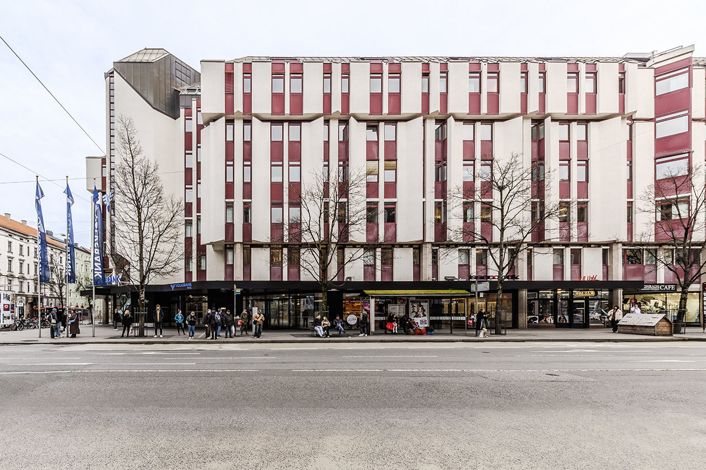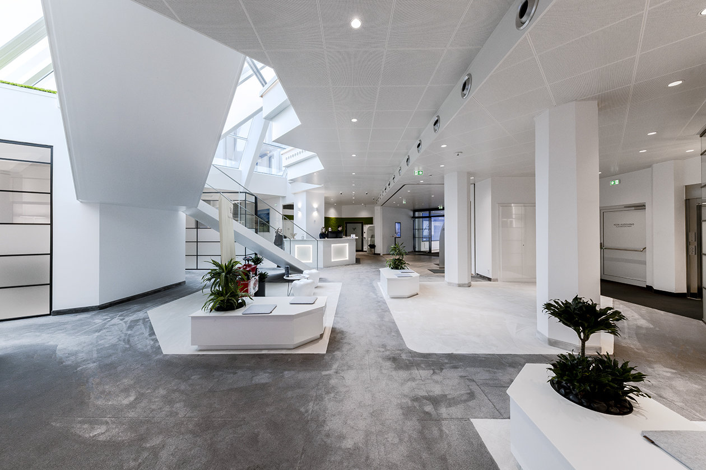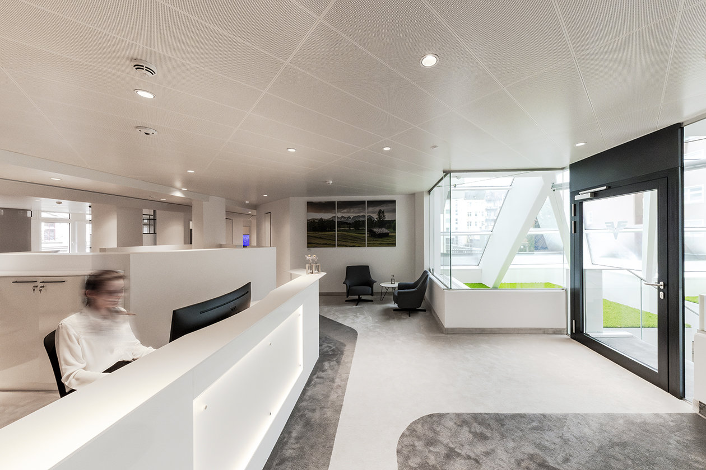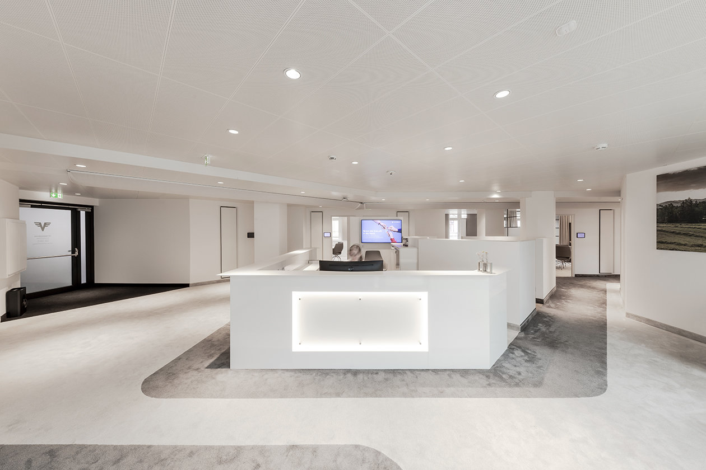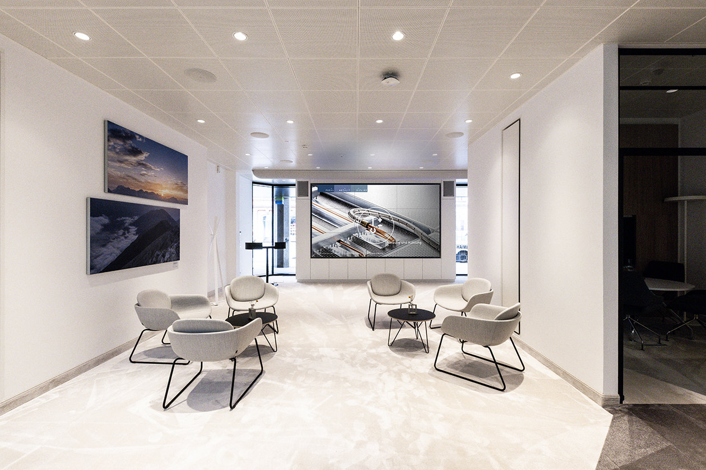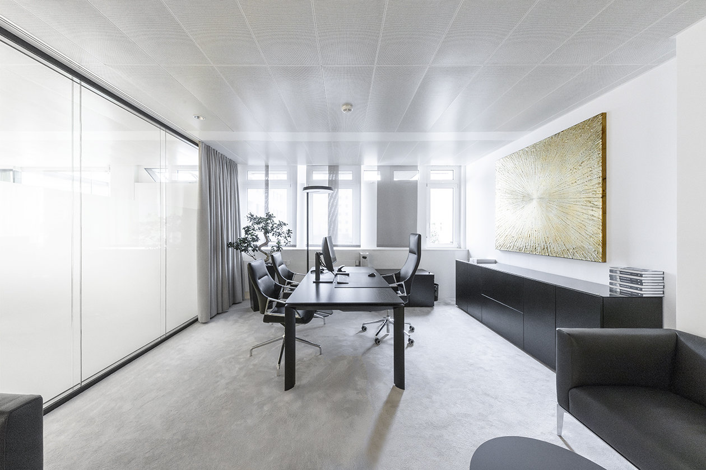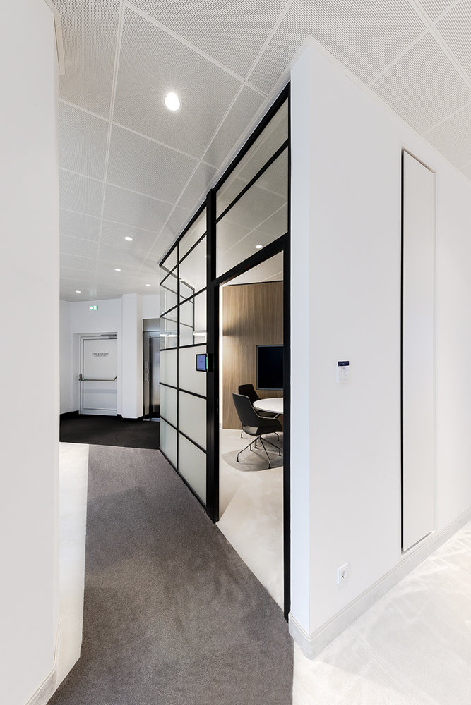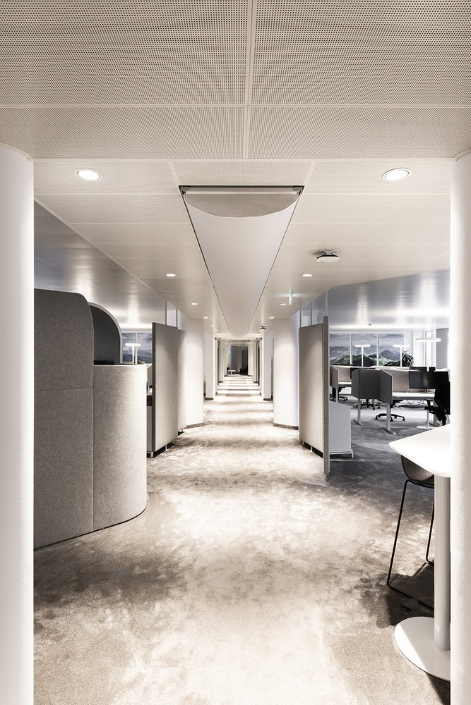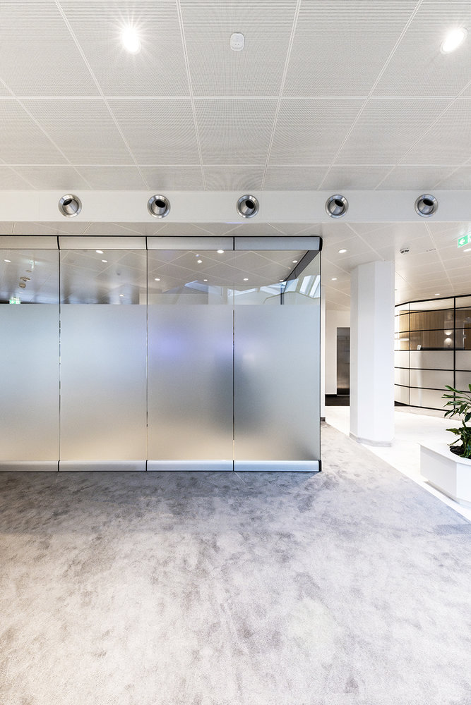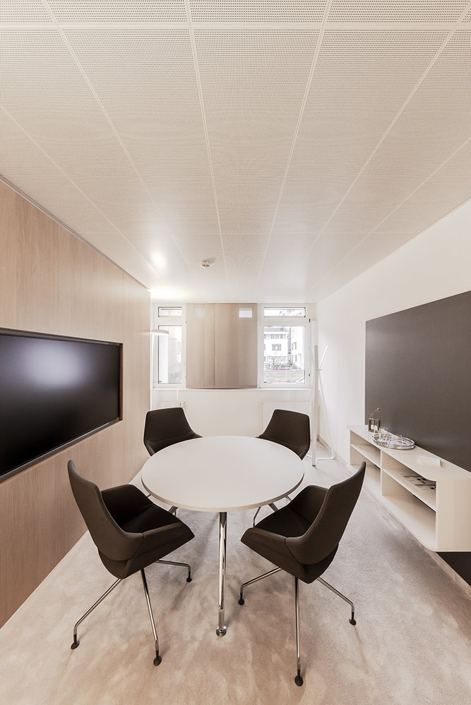Volksbank Tirol
HCD Planung Münster
Modernization at the “Volksbank Tirol” Headquarters
After a year of renovation work, the Volksbank Tirol headquarters in Innsbruck now shines in new splendor. From 2022 to 2023, renovation measures were carried out to bring the branch’s appearance and functionality to a completely new standard. The redesign of the entire headquarters included modernizing the interiors, updating the design, and upgrading the technical equipment to provide customers and employees with a contemporary and pleasant banking experience.
Clear structures through redesign
From the financial market area – formerly known as the counter hall – to management offices, all areas underwent a redesign. Thanks to intelligent space management and a holistic design approach, the bank can now operate in a more customer-focused way while using less space.
Modern spatial concept
With its open-plan layout, bright and spacious customer area, and modern, ergonomically equipped workstations, the project sets a benchmark in terms of sustainability. The new open counter areas, the self-service zone, and the consultation rooms on the ground and first floors create a modern and welcoming atmosphere.
A perfect metal ceiling
To create both a visual unity and a generous sense of space, as well as achieve optimal acoustics, “long panel ceilings with DOOR clip-in system” in white (RAL 9010) with perforation (2516) and black acoustic fleece were installed throughout all areas. These ensure maximum sound absorption and fully meet the high acoustic requirements. The heating and cooling performance, in combination with individual room control, works flawlessly. The DOOR brackets allow panels to be easily tilted down, ensuring quick access for maintenance, fast installation, and a refined aesthetic.
|
Project Data |
|
| Perforation: | Rg 2.5–16% with black acoustic fleece |
| Colour: | RAL 9010 |
| Metal ceiling area: | 2.500 m² |
| System: | KLK Clip-in system |
| Function: | Acoustics, cooling and heating |
Photos: stauss processform gmbh





