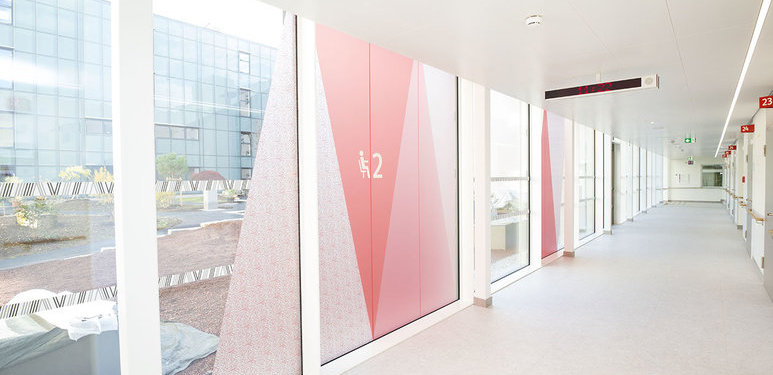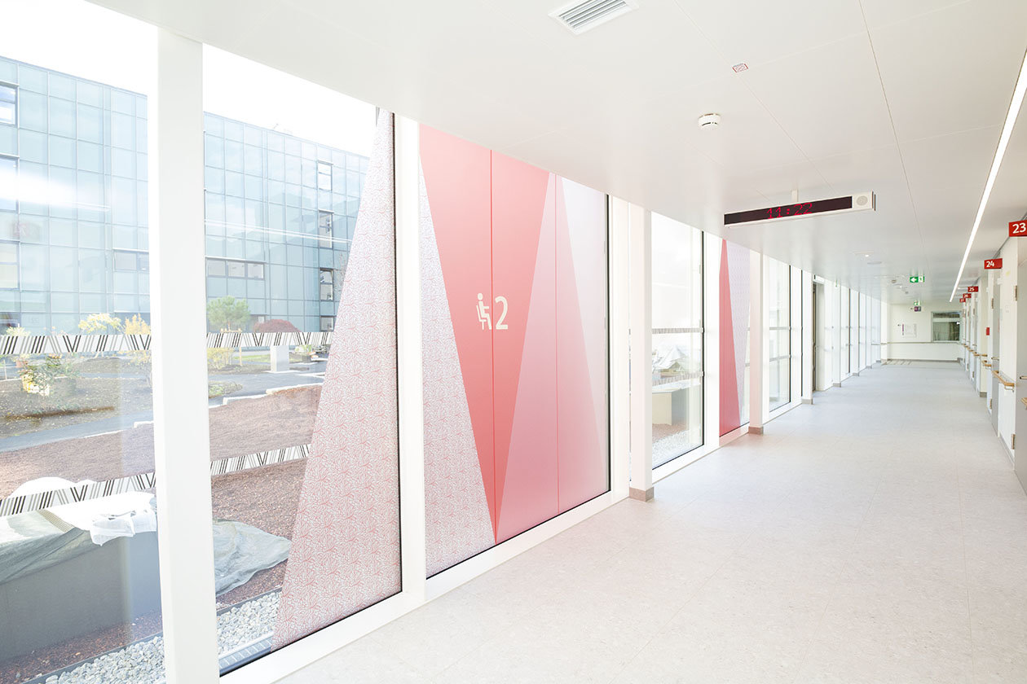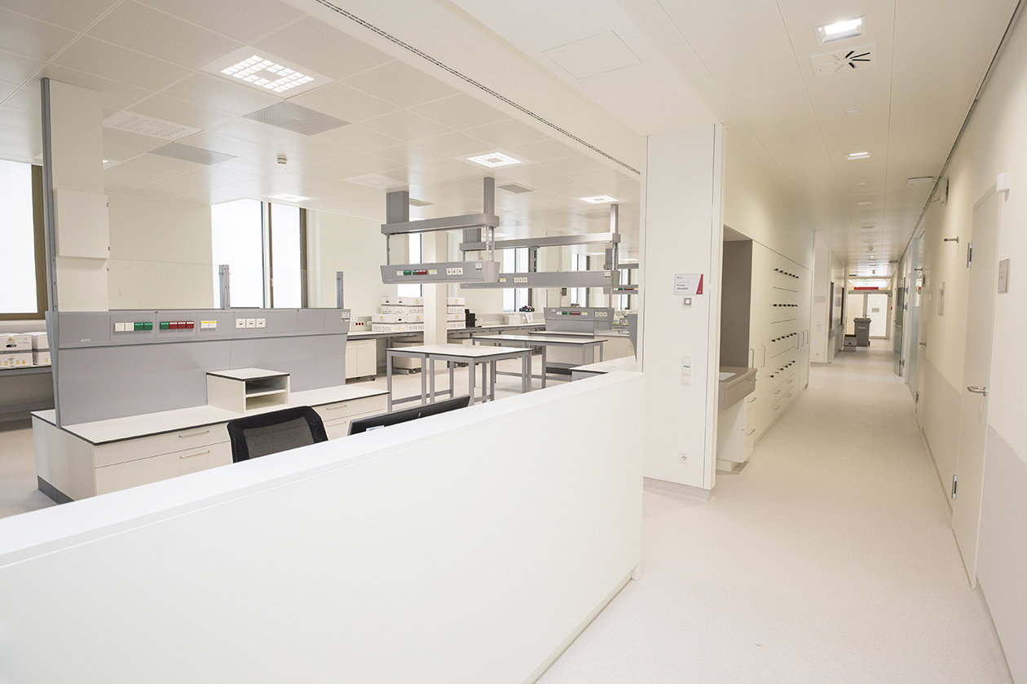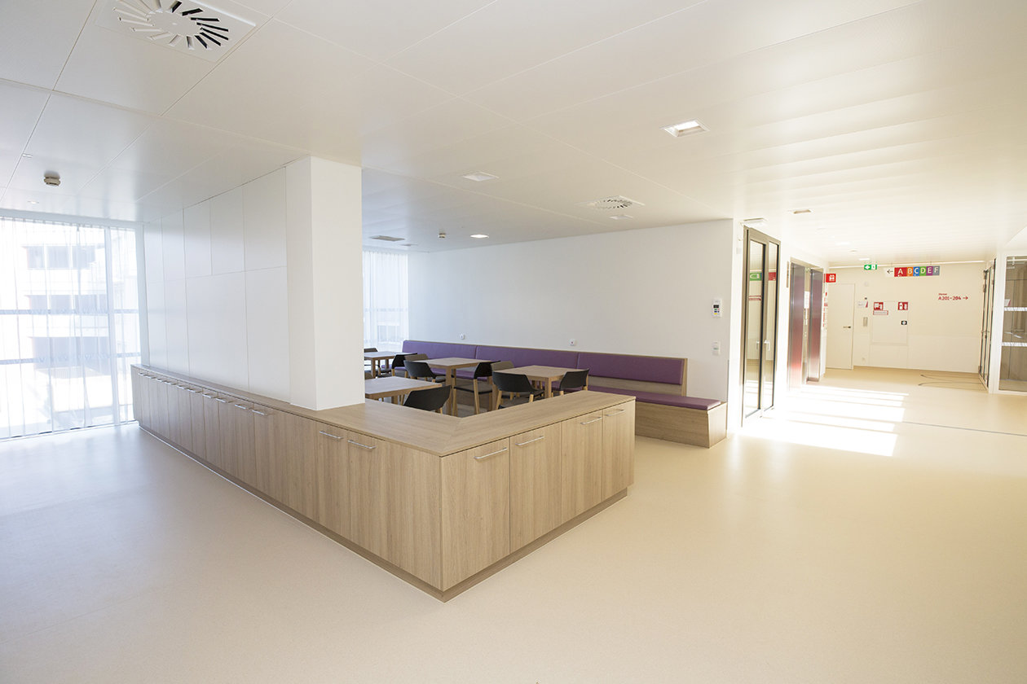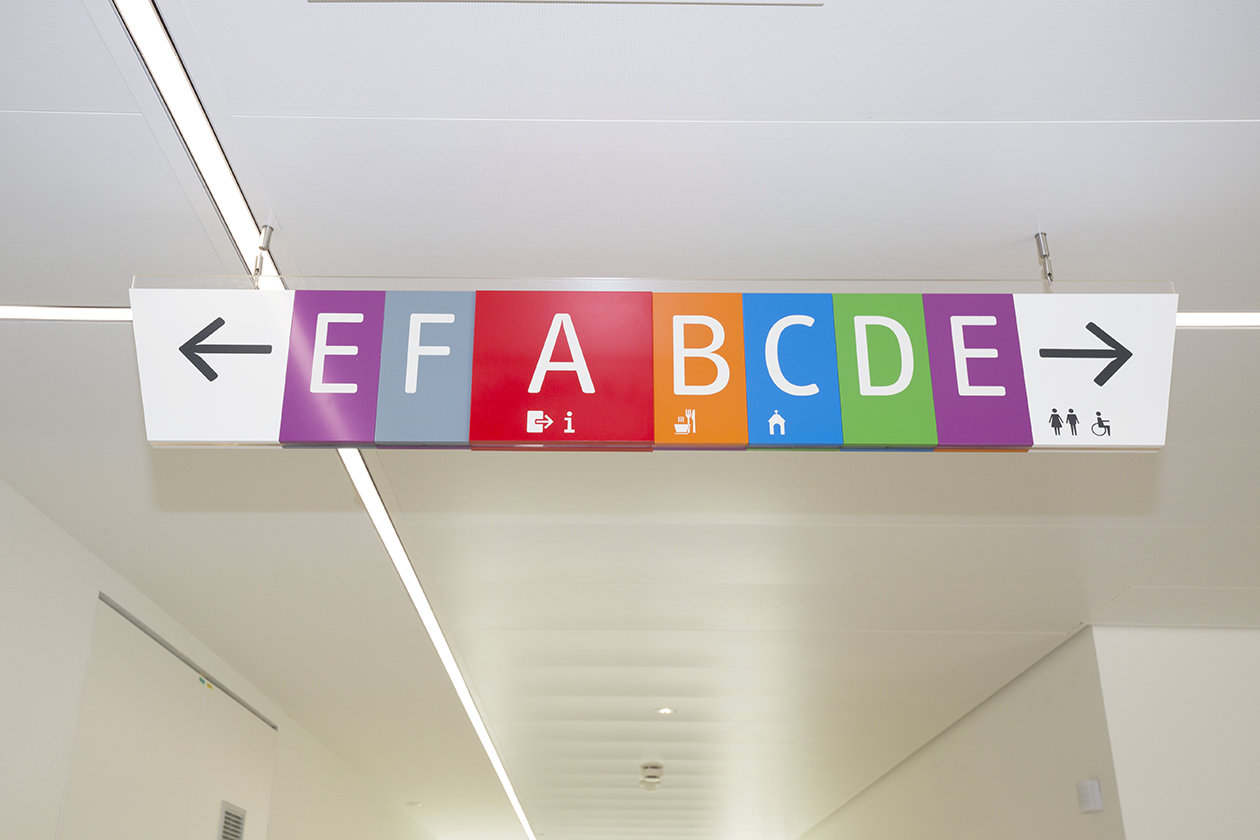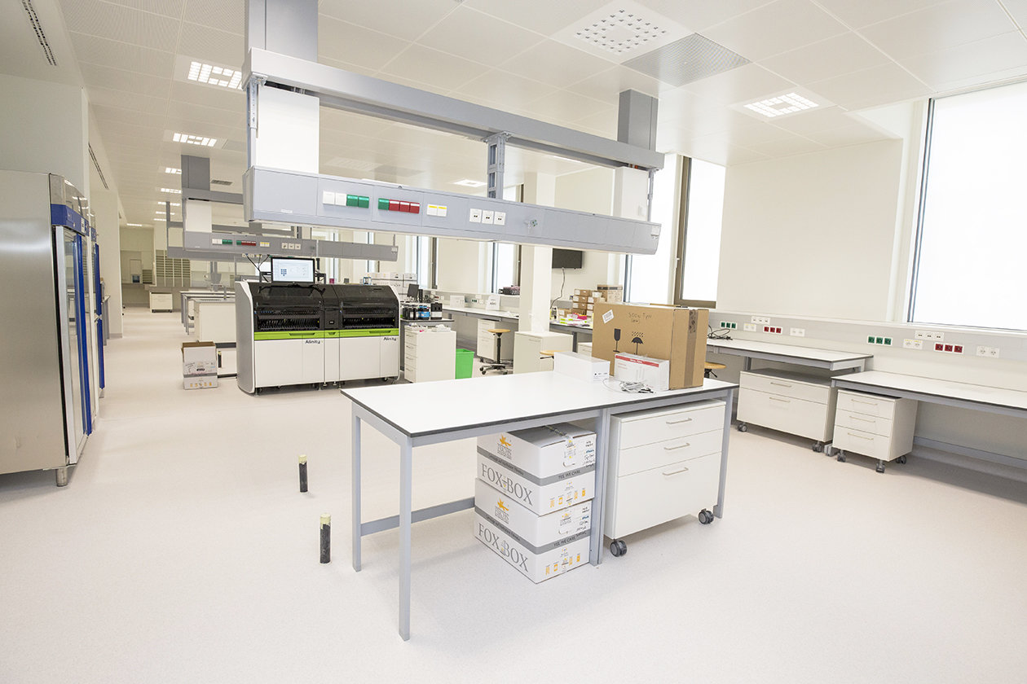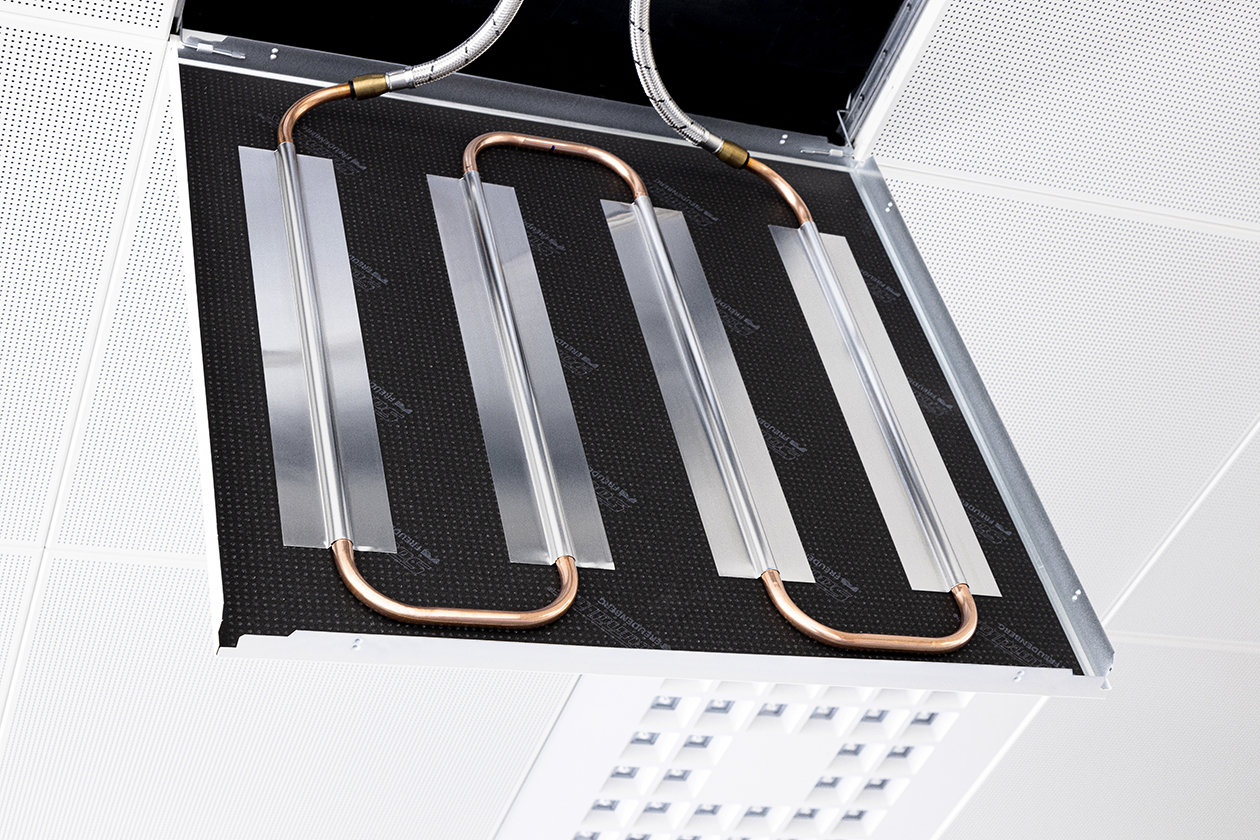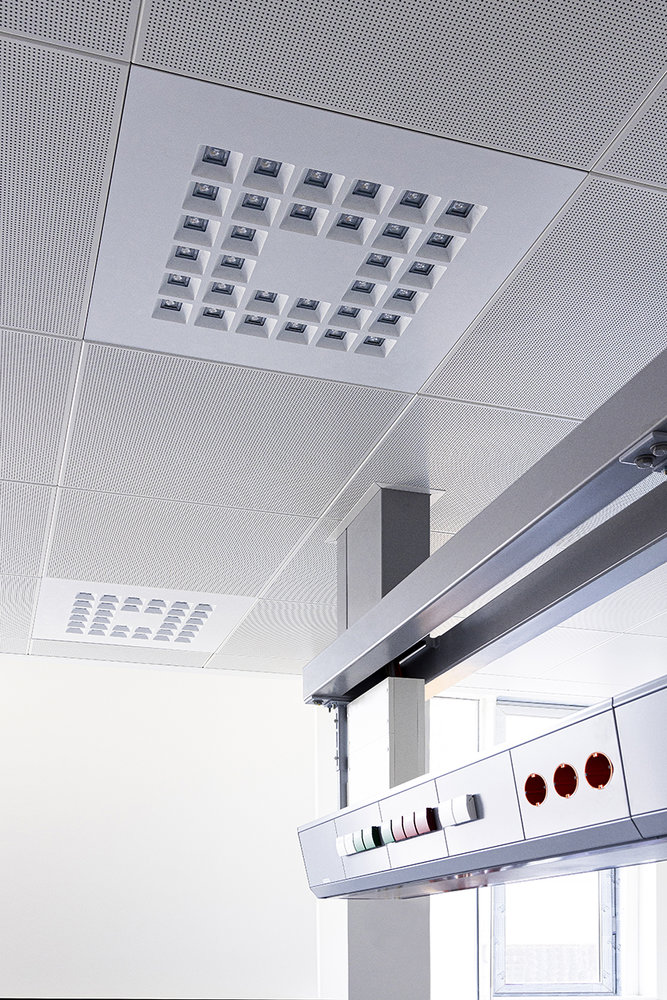The Hospital of the Brothers of Mercy Graz
Architekt DI Tinchon & Architekt DI Weiss
The Hospital of the Brothers of Mercy Graz first opened its doors in 1615 and is one of the largest hospitals of the Order.
For more than 400 years, the hospital has been striving to offer and ensure the best possible healthcare for all patients.
At the Marschallgasse location, the so-called Ordenskrankenhaus Graz-Mitte (Graz Central Order Hospital) is to be built by 2025 at the latest, which will represent a hospital cooperation between the Elisabethinen Hospital and the Hospital of the Brothers of Mercy.
The large new construction, extension and conversion project, in which Fural also made its contribution, has been underway since October 2018:
The Fural metal ceilings with their individual functions such as fire protection, cooling and acoustics were installed on an area of over 4300m². Various systems were also used: from SWING F0 to expanded metal, the optimal system solution was found for every area.
The project was planned by the architects DI Tinchon and DI Wissounig and is still being implemented at the highest level.
| Object data | |
| Perforation: | Rg 0,7 - 4%, smooth |
| Colour: | RAL 9010 |
| System: | KQK, KLK, F-30 |
| Surface metal ceiling: | 2000 m² |
| Function: |
acoustics, hygiene, fire protection, cooling |
Photos: ©Jutta Heger, Karin Haas





