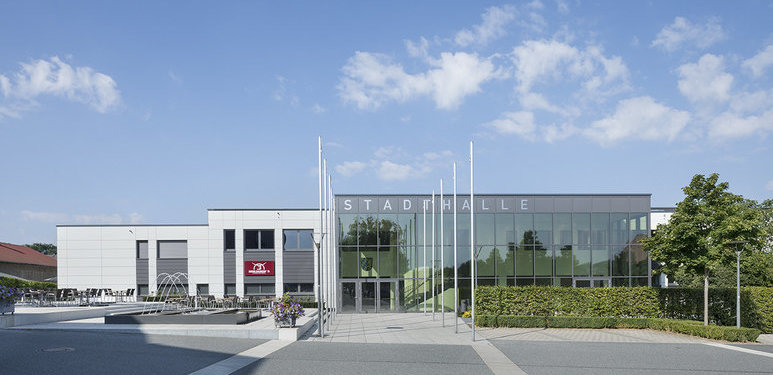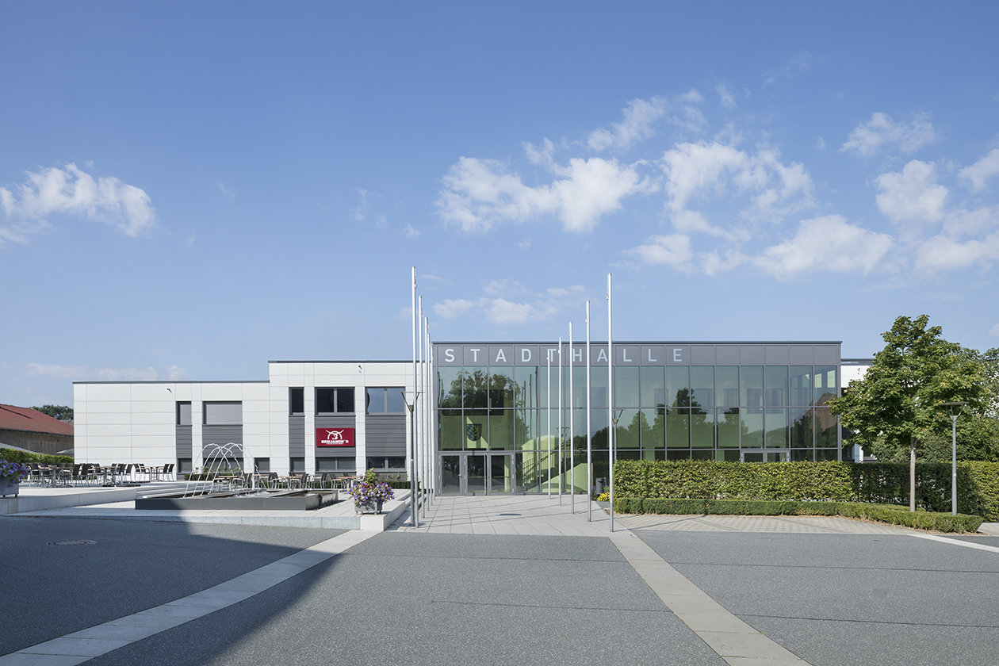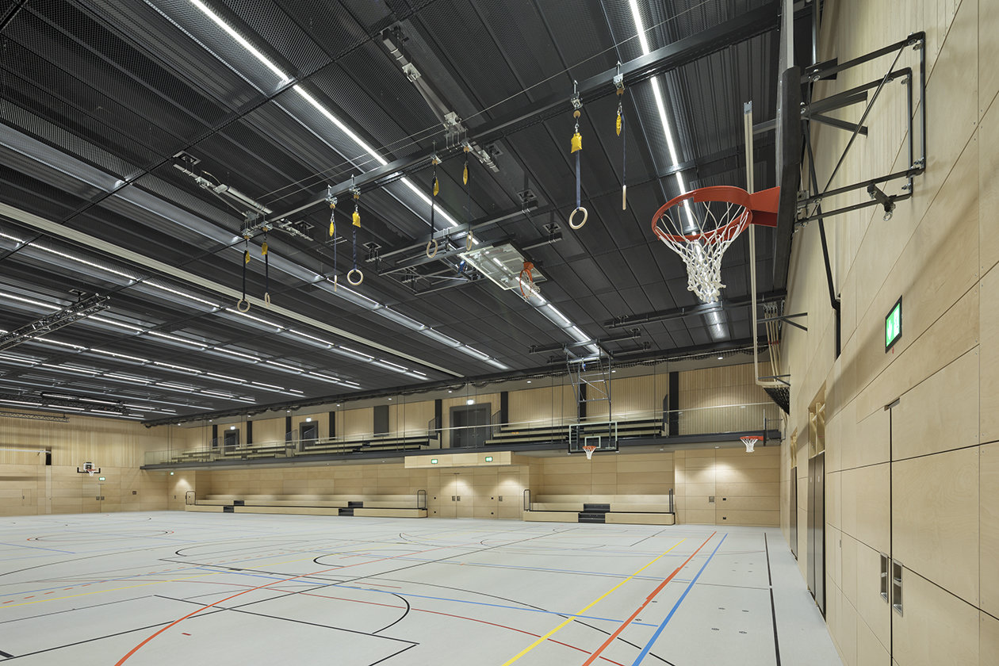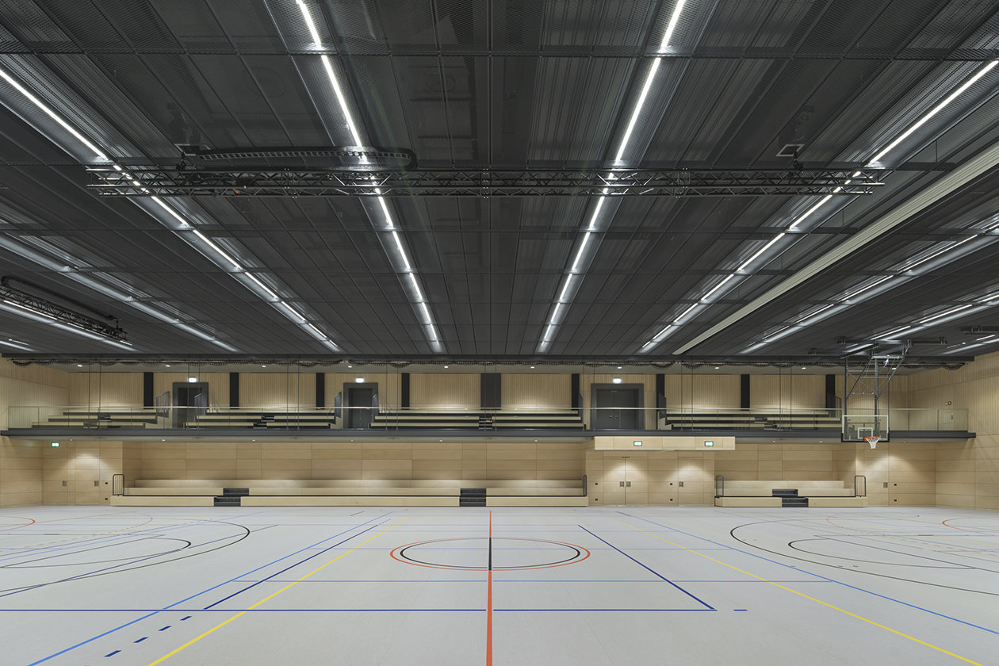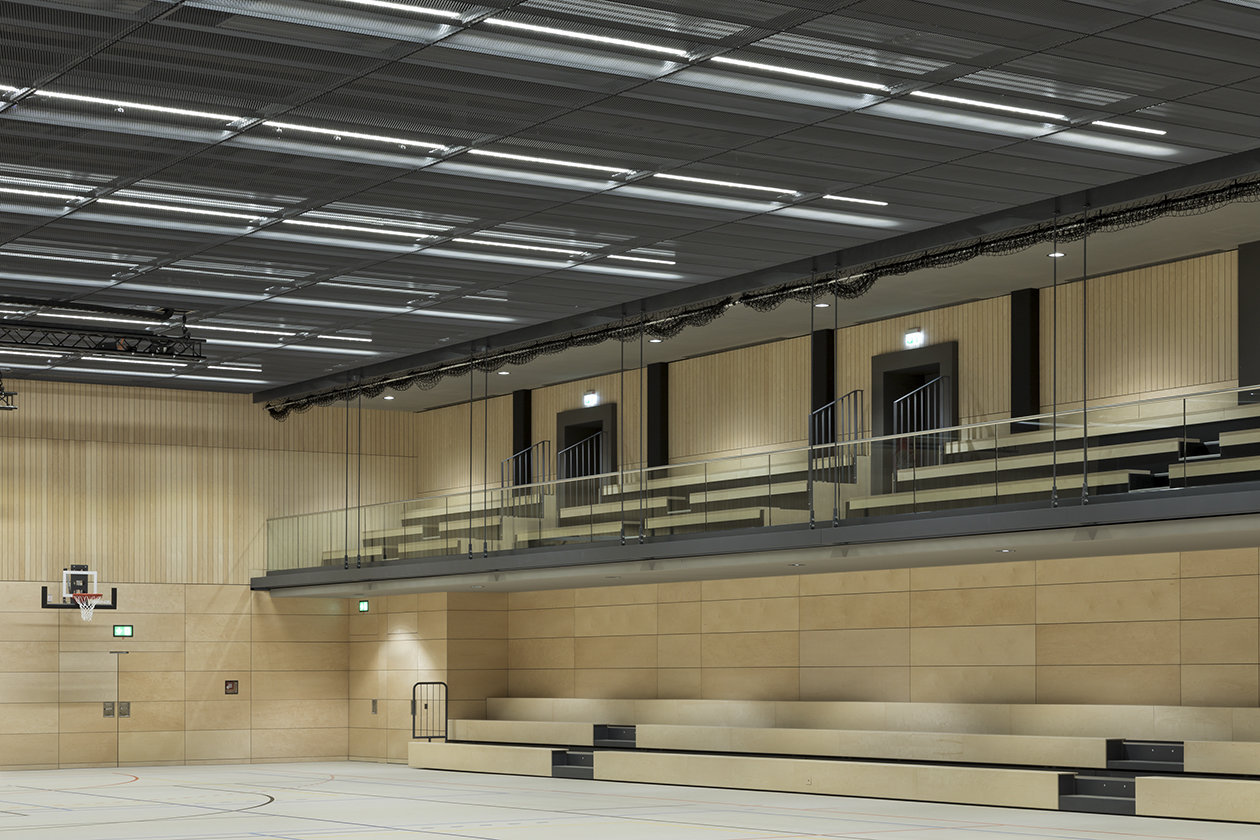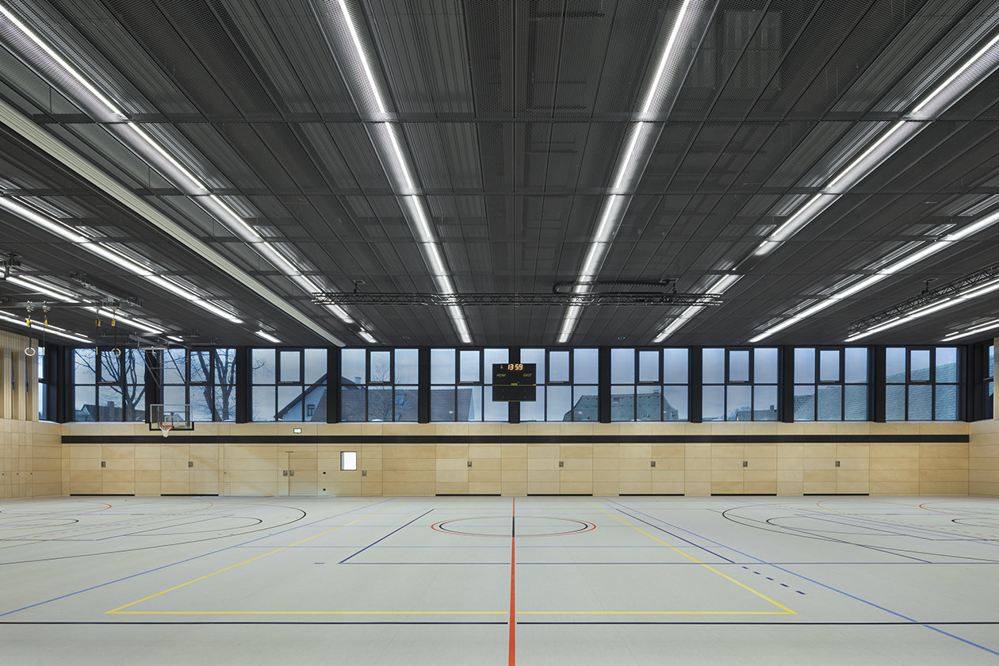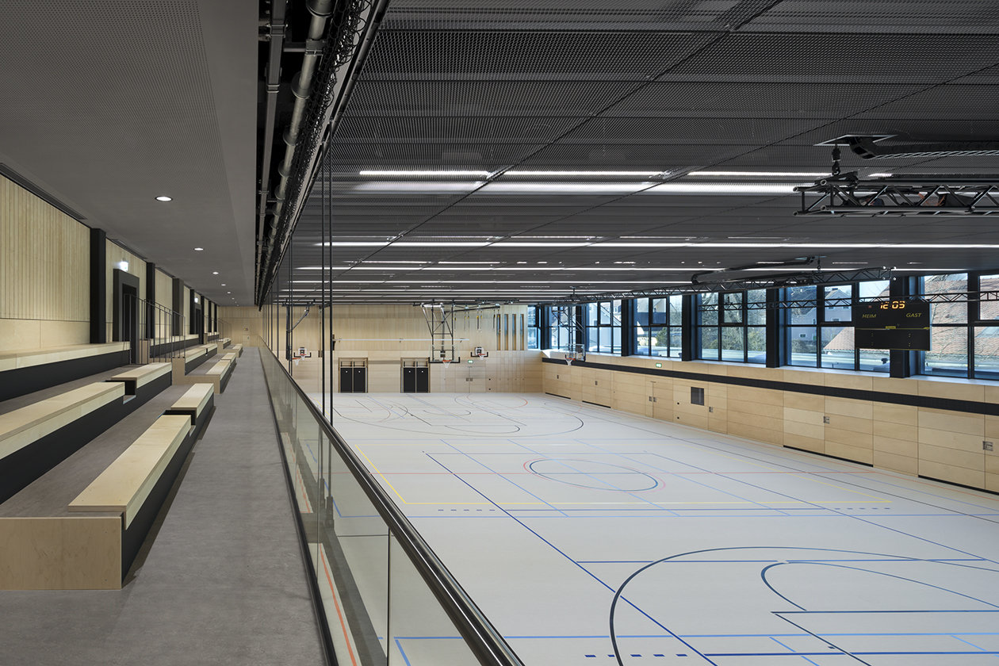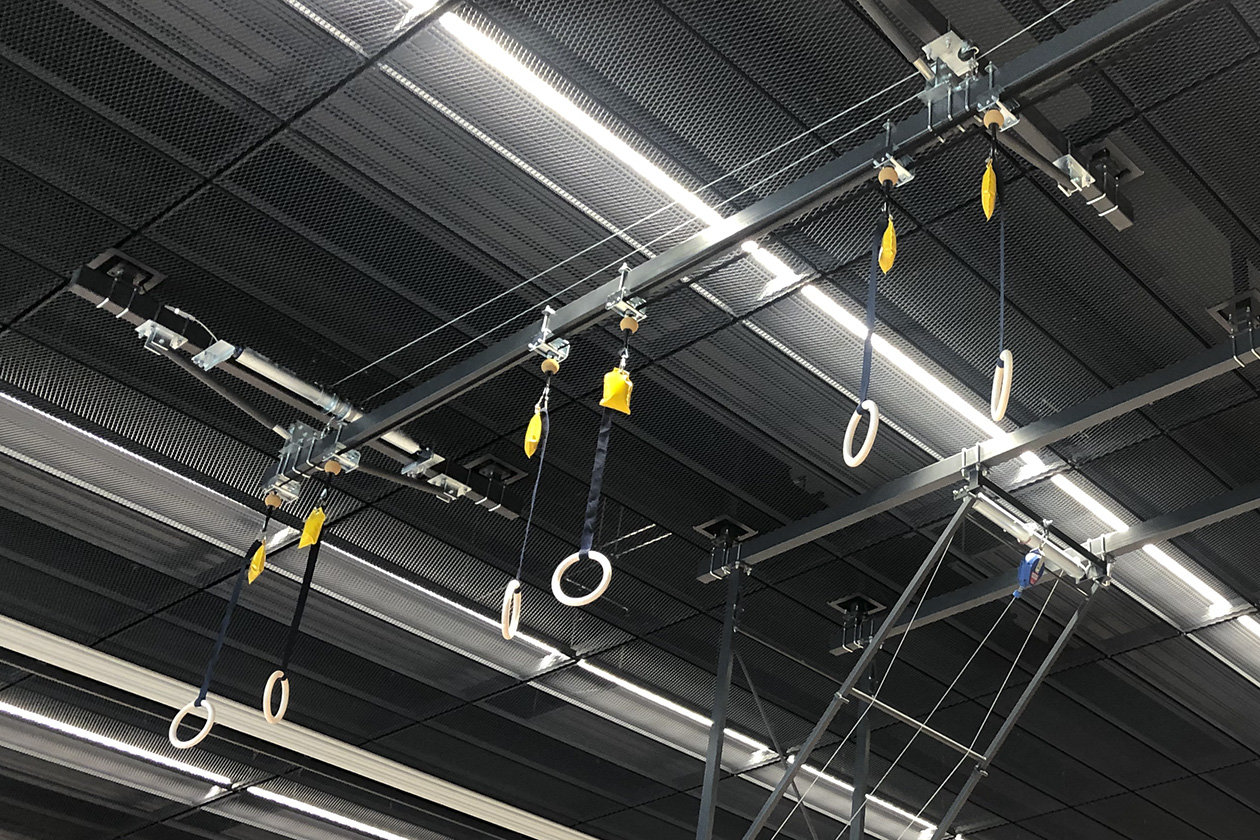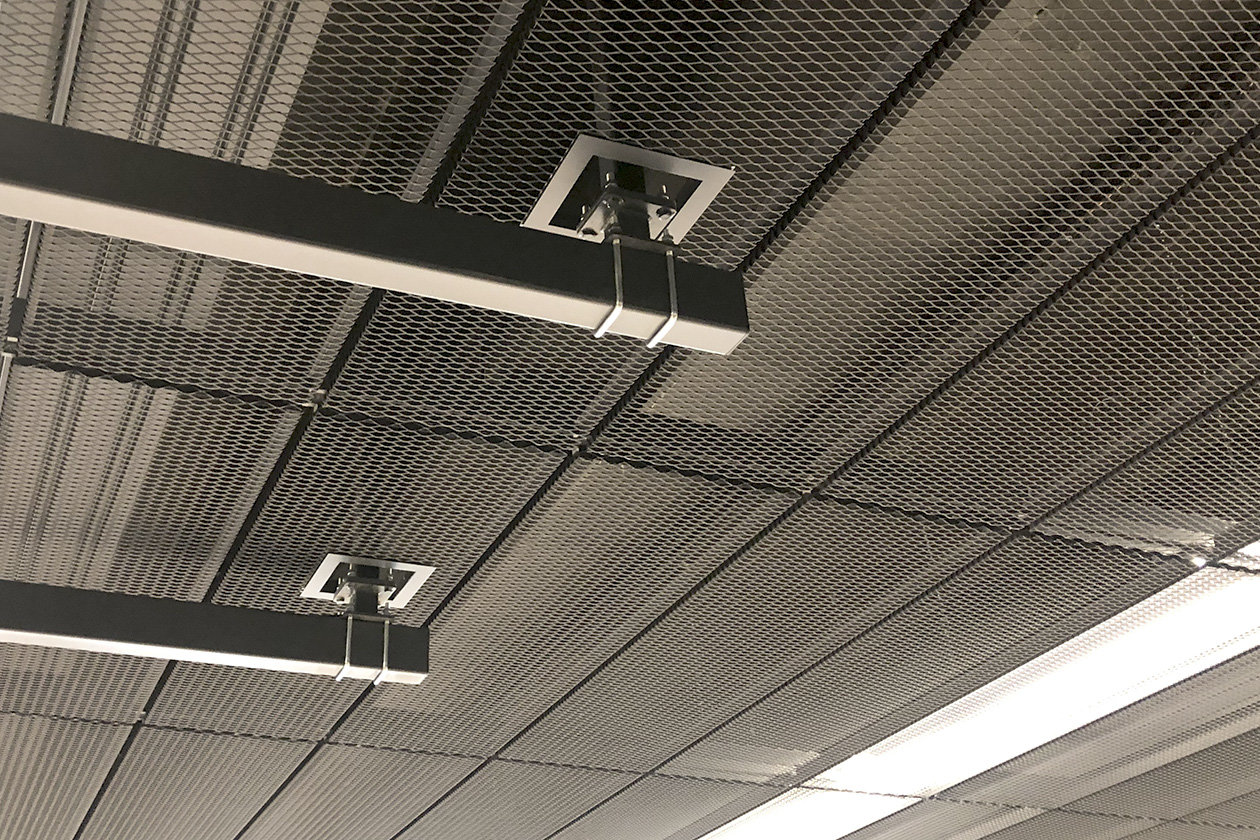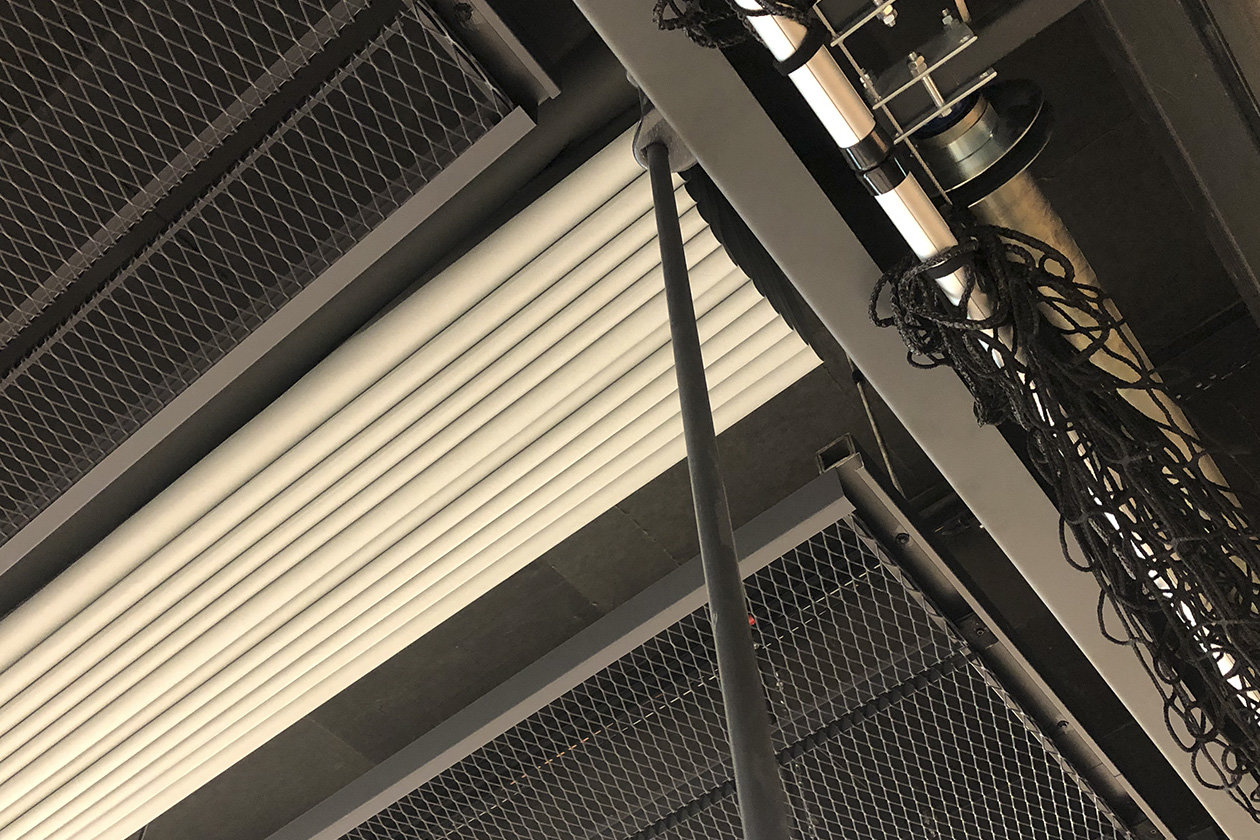Stadthalle Grafenwöhr
m3plan
Modernised Multi-Purpose Hall with Redesigned Ceiling
Originally built in the late 1970s, the Stadthalle Grafenwöhr underwent a comprehensive energy-efficient renovation and architectural redesign, completed by March 2023.
This project represents the largest modernisation effort of its kind in the Upper Palatinate region.
With a construction budget of approximately €11 million, a multi-functional venue was created, accommodating up to 1,500 people—ideal for sports, cultural events, conferences, and public gatherings.
Led by the architectural firm m3 Plan (based in Grafenwöhr), the renovation placed strong emphasis on flexible usage, technical upgrades, barrier-free accessibility, and contemporary design.
Fural Metal Ceilings – Custom Solutions for Function and Sports
For the gym ceiling, Fural delivered an innovative solution: approximately 900 m² of metal ceilings using the KLH-hang-in system, manufactured from galvanised steel sheets and finished in the elegant Parzifal® RAL 9005.
The expanded metal mesh (size 62 × 23 × 3 × 2.5) ensures excellent acoustics while allowing for the seamless integration of technical infrastructure such as speakers, lighting, and ventilation systems.
A particular highlight of the Fural installation were the tailor-made detailing solutions for integrating sports equipment:
Custom fixtures for gym apparatus and ball-stop systems were precisely incorporated into the ceiling structure—safe, durable, and visually cohesive.
The result: a robust, functional, and aesthetically refined ceiling system that fully meets the modern demands of sports facilities.
|
Project Data |
|
| Mesh: | 62x23x3x2,5 |
| Colour: | Parzifal RAL 9005 |
| System: | KLH-DZ-hang-in system |
| Metal ceiling area: | 900 m² |
| Function: | Ball-proof |
Photo: © Erich Spahn





