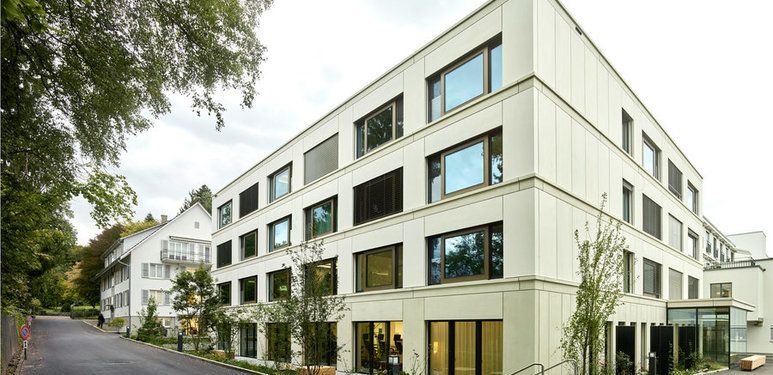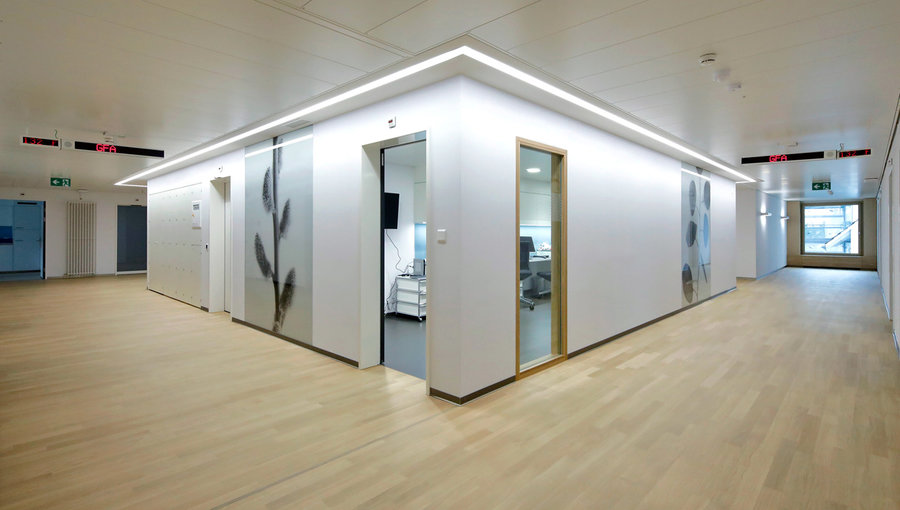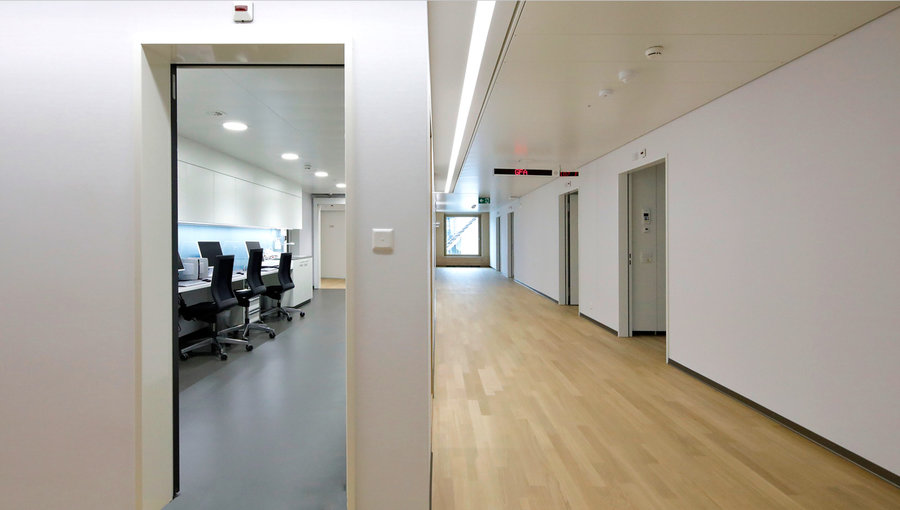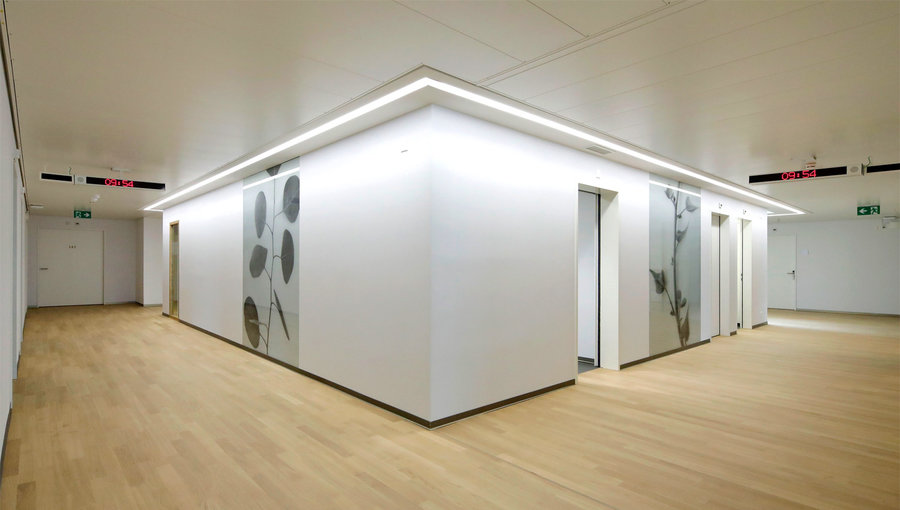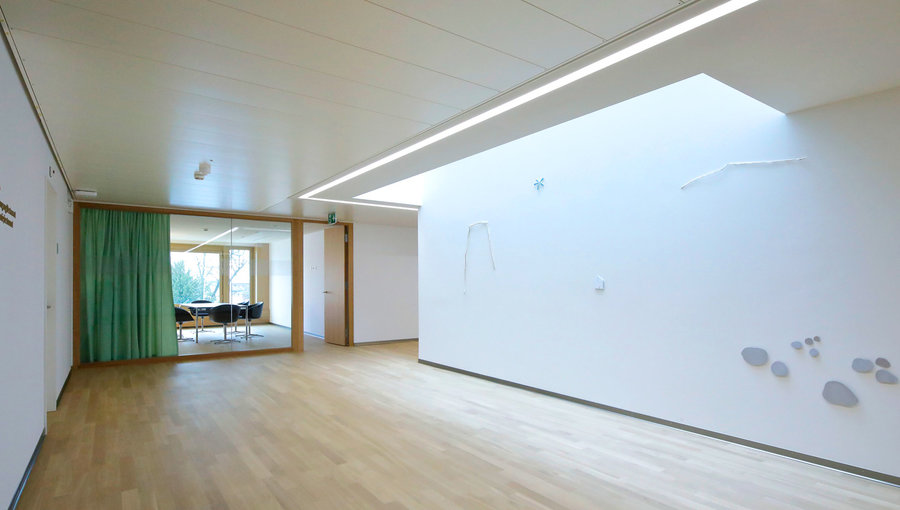Spital Linde Biel
Itten+Brechbühl AG/Bern, 2016
The existing Linde Clinic in Biel was extended on the north side by a floor area of 3,300 m². The number of both beds and offices was increased, while the common rooms and the room service were housed in the extension. The north extension was design by the leading Swiss architects’ office and general planners, Itten+Brechbühl AG.
Safety in the event of a fire played a particularly important role in the ceiling planning. In order to ensure this, the corridors on the first and second floors were fitted with FURAL fire protection ceilings. The EI 60 swing-and-slide system employed guarantees protection for 60 minutes from the ceiling cavity into the corridor below, and for 30 minutes from the corridor below into the ceiling cavity. At the same time, the swing-and-slide system employed allows easy swinging and sliding at any point of the ceiling during the operational phase. The Rg 0,7 - 1 % perforations with integrated acoustic fleece ensure good acoustics in the corridors.
| Project data | |
| Perforation: | Rg 0,7 - 1 % |
| Colour: | RAL 9010 |
| System: | Swing out / Sliding ceilings EI 60 |
| Function: | Fire protection, Acoustic, serviceability |
Interior Photos: Philipp Zinniker
Outside Photos: Alexander Jaquemet





