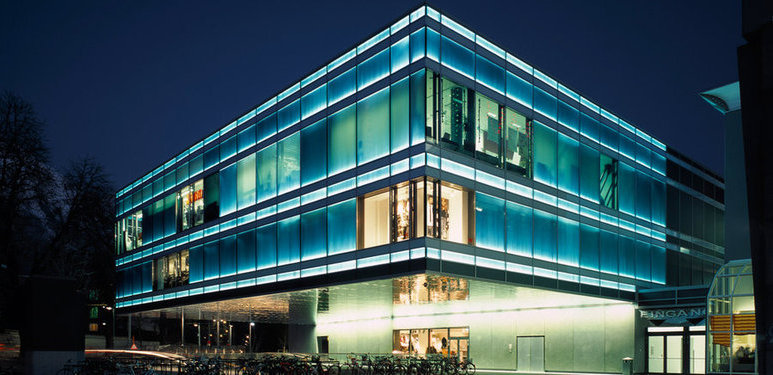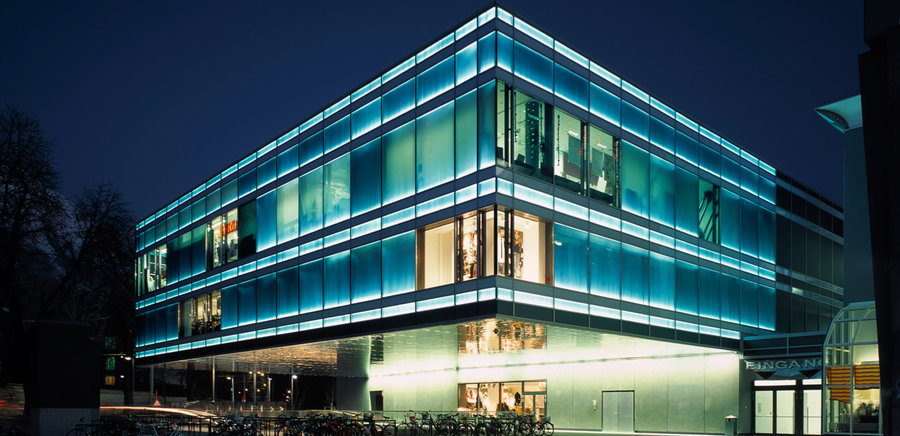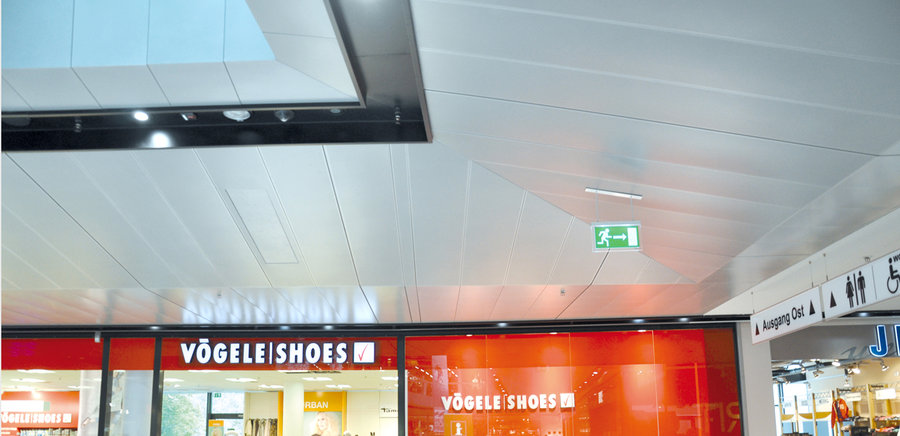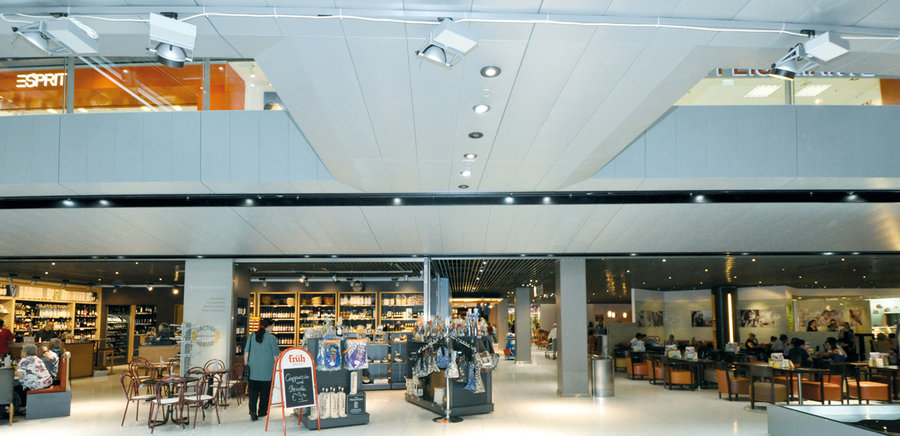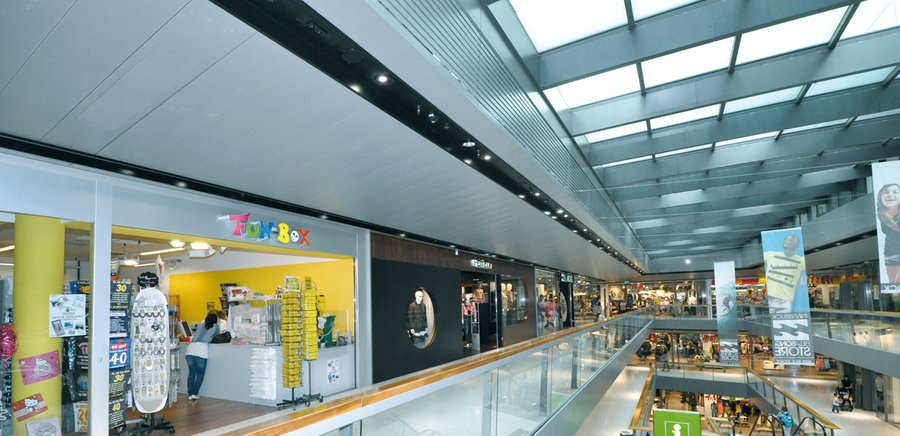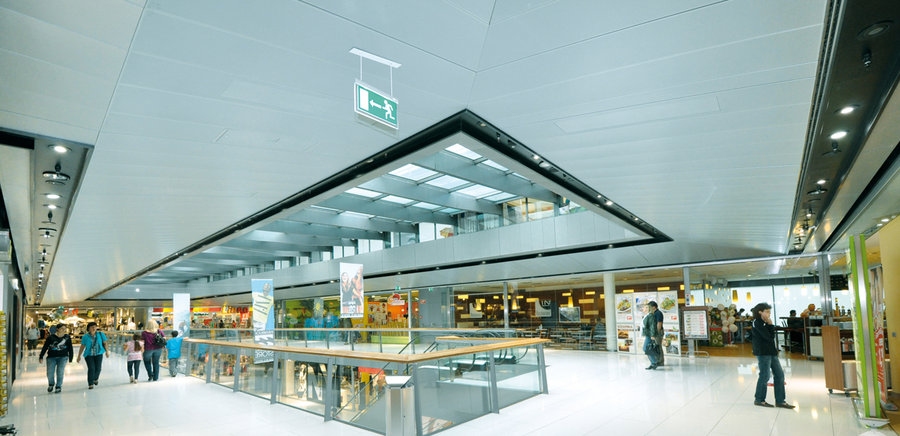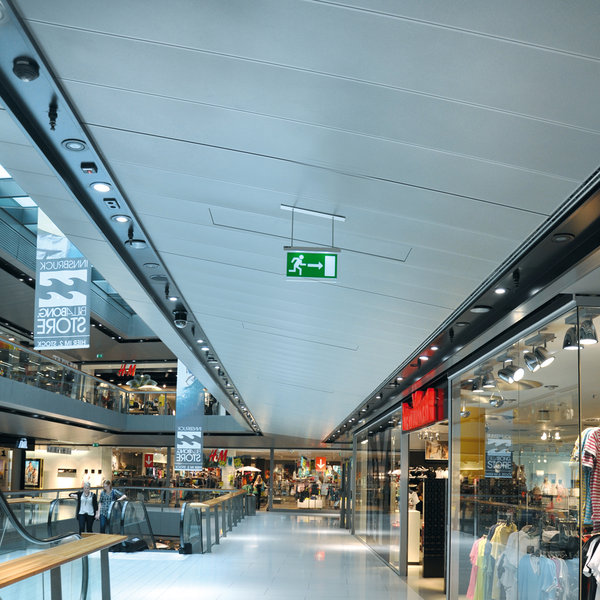Sillpark Innsbruck
ATP-Architects/Innsbruck, 2007
With more than 28,000 m² of leased area and 71 shops, the Sillpark forms an important part of the infrastructure in Innsbruck. The retail park opened in 1970 was extended in 2007 and now offers even better shopping and gastronomic opportunities. The extension was planned by the Innsbruck team of ATP Architects.
The ceiling of the mall was lined with inclined silver metal ceilings. The elements flow into aprons running vertically upwards, which connect precisely with the surrounding glass railing. A particular highlight are the shadow joints running upwards between the individual ceiling tiles. The ceiling areas create a pleasant and calming interior situation, and hence the ideal environment for a relaxed shopping experience.
| Project data | |
| Perforation: | Rv 1,6 - 20 %, plain |
| Colour: | RAL 9007 |
| Metal ceiling area: | 1,200 m² |
| System: | Clip-in system |
| Function: | Acoustics, serviceability |





