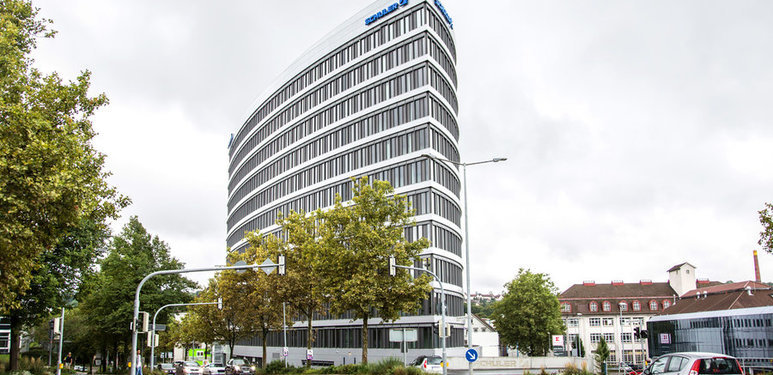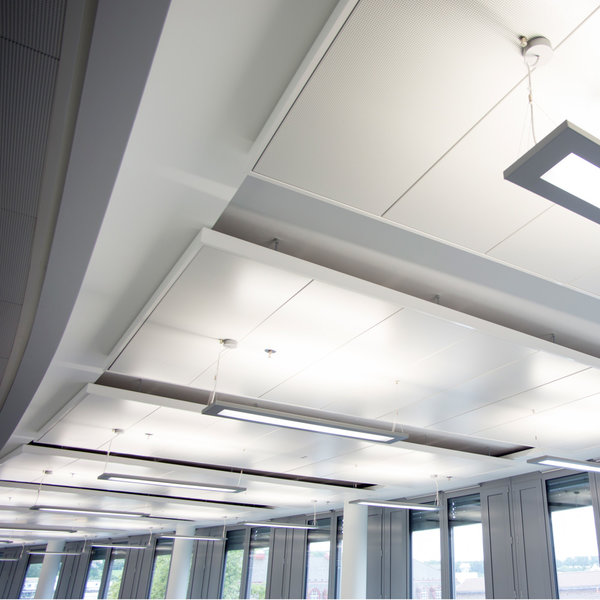Schuler Innovation Tower Göppingen
Holzbauer & Partner/Wien, 2017
Schuler ranks among the global technological leaders in the field of metal forming. Its areas of activity extend from the automotive industry to the railway sector and from aviation through to minting coins. The new company headquarters in Göppingen, known as the S.I.T., is 54 metres high and accommodates 750 state-of-the-art workplaces. The lenticular shaped building was designed by Holzbauer & Partner Architects from Vienna.
FURAL metal ceilings ensure an optimum working environment in the interior. In the generously proportioned open-plan offices, the metal tiles are designed as a cooling ceiling. In addition, some tiles are grouped together in canopies, and the individual elements are hinged.
The tiles have been designed in perforation Rg 2,5 - 16 % with bonded, black acoustic fleece. The elements are powder-coated in RAL 9016 traffic white. Alongside the multi-piece floating ceilings, square tiles and inlaid long-span tiles were also used.
| Project data | |
| Perforation: | Rg 2,5 - 16 % |
| Colour: | RAL 9016 |
| System: | Multi-part floating ceiling hang-in System, KLE, KQT |
| Metal ceiling area | 7.500 m² |
| Function: | Acoustics, cooling, serviceability |















