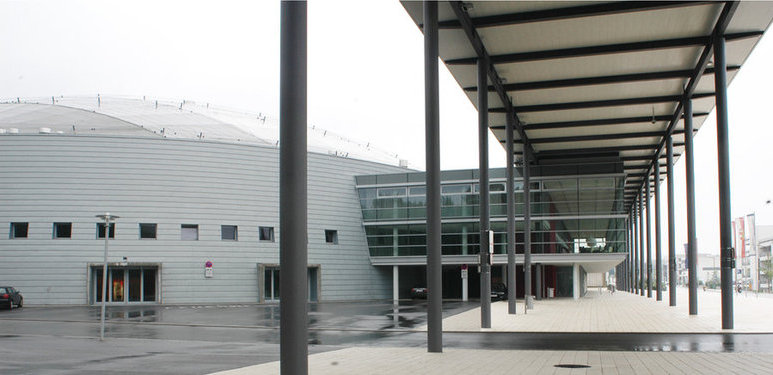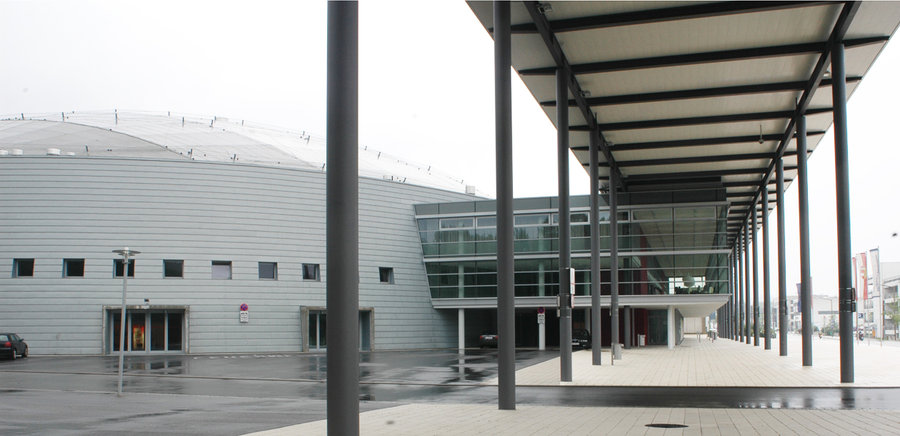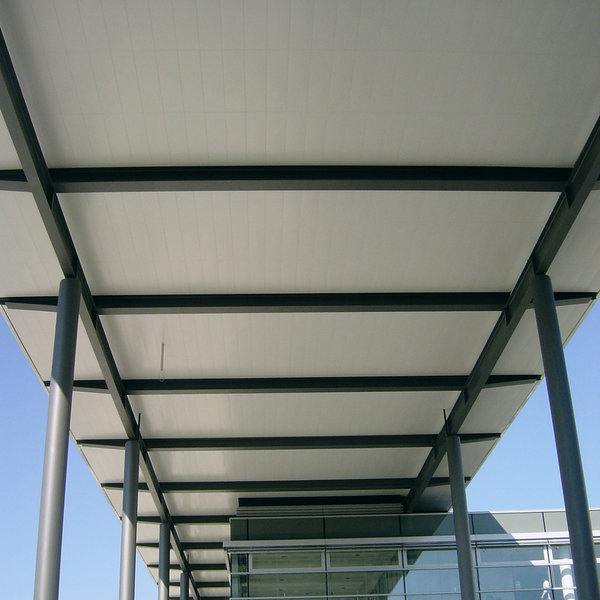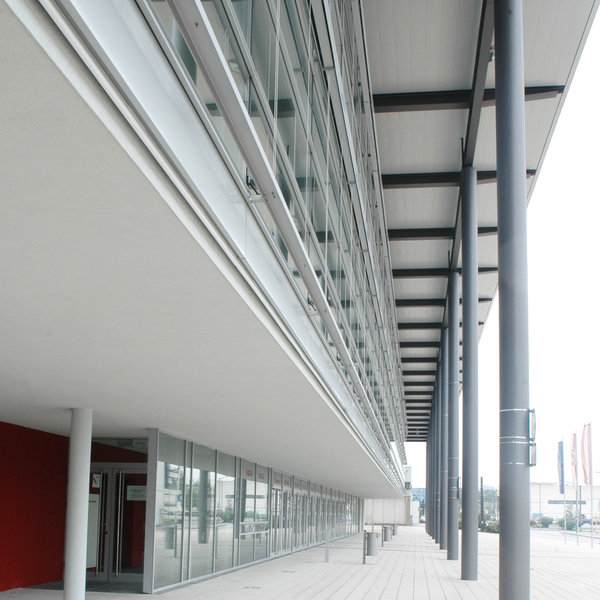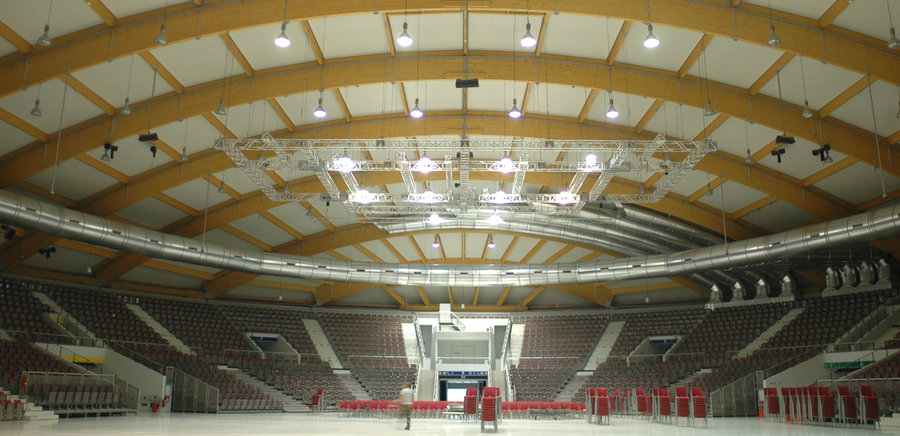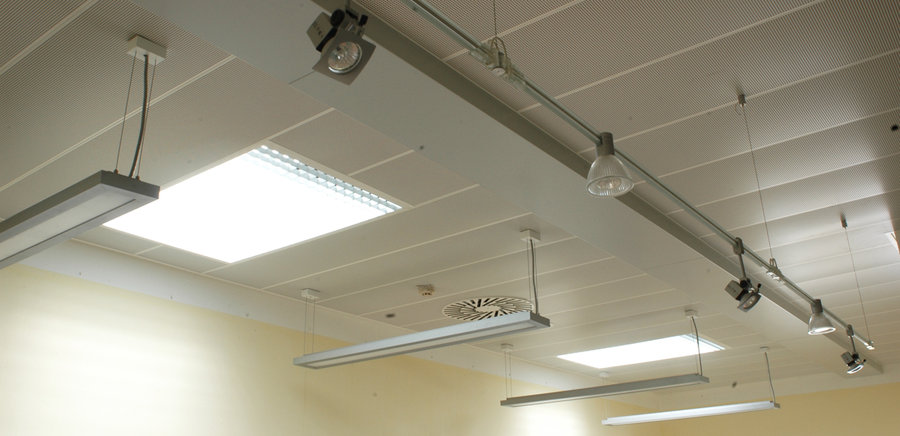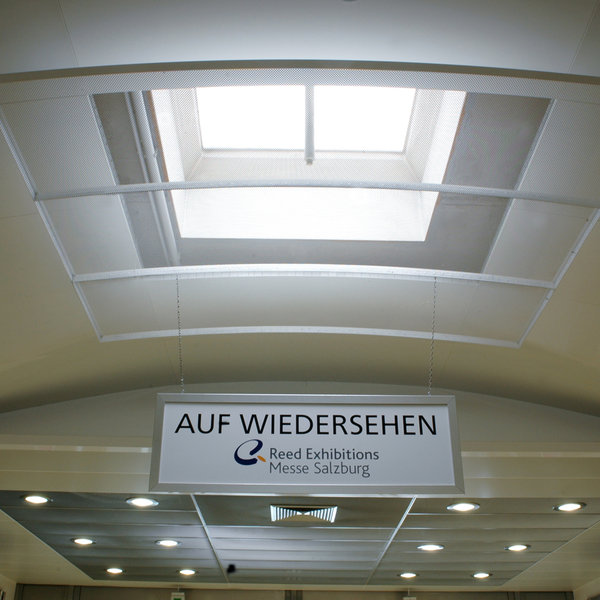Salzburg Arena
KSP Engel & Zimmermann/Braunschweig, 2003
The Salzburg Arena is an extension to the existing Salzburg exhibition grounds and was designed as an distinctive, dome-shaped building. The main feature of the multi-purpose hall are the all-round rows of seating which give the audience an outstanding sense of space with optimum acoustic and visual conditions. The entrance area is dominated by steel and glass and, thanks to its transparency, provides the visitor with a view of the forecourt, foyer and restaurant areas.
The projecting roof of the long entrance area is designed as a floating roof surface. The underside is equipped with wind-proof metal ceilings. The white elements offer an attractive contrast to the black steel structure. In the administration area of the arena, perforated clip-in tiles ensure good room acoustics and optimum speech intelligibility.
| Project data | |
| Perforation: | Rg 2,5 - 16 %, plain |
| Colour: | RAL 9010 |
| Metal ceiling area: | 1,300 m² |
| System: | Clip-in system |
| Function: | Acoustics, accessibility, wind-proof |





