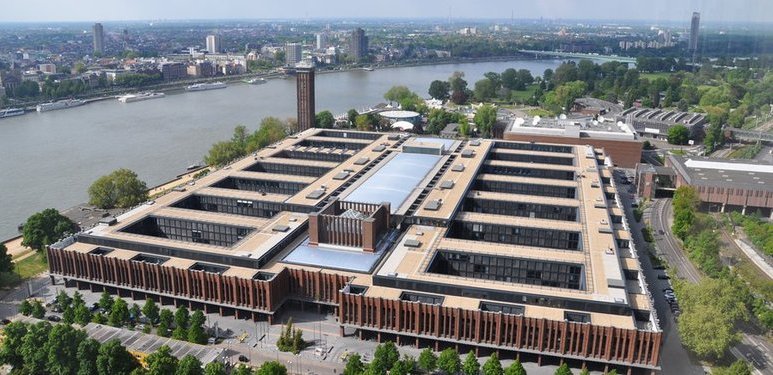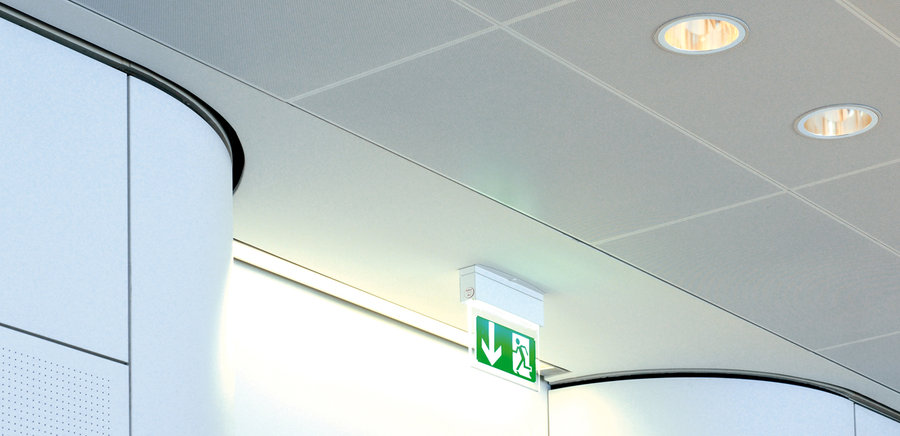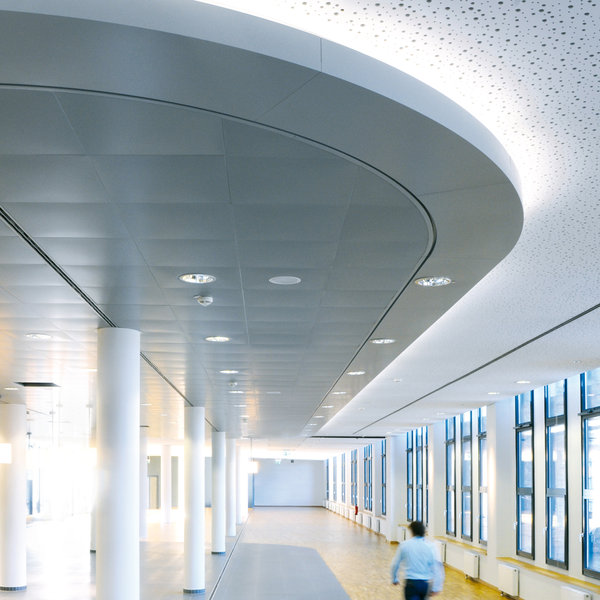Rheinhallen Cologne
HPP-Architects/Düsseldorf, 2009
With their listed brick façade, the Rheinhallen buildings characterise the panorama of the right bank of the River Rhine in Cologne. Completely modernised, the building complex is today the new home of such companies as the RTL media group and the Talanx insurance group. The large number of elements in the hollow ceiling demands good serviceability of the systems used. This was achieved by means of metal ceiling elements with a swing-down mechanism.
In the corridor areas of the six-storey building, hinged SWING tiles were used. In total, more than 13,000 m² of ceiling were installed here, parts of which in F30. The canteen ceilings are bordered with arch-like sheet metal friezes, each consisting of three elements. A further highlight is to be found in the foyer area of the Rheinhallen. The central escalator that runs through a circular ceiling opening is surrounded by square aluminium tiles in a 1.20 x 1.20 m format.
| Project data | |
| Perforation: | Rd 1,8 - 21 % |
| Colour: | RAL 9003, 9006 |
| Metal ceiling area: | 31,000 m² |
| System: | Clip-in system, SWING F0, swing-and-slide F30 |
| Function: | Acoustics, cooling and heating, serviceability |
















