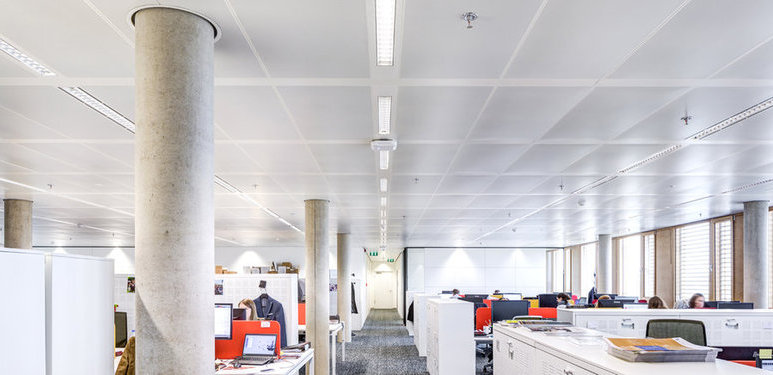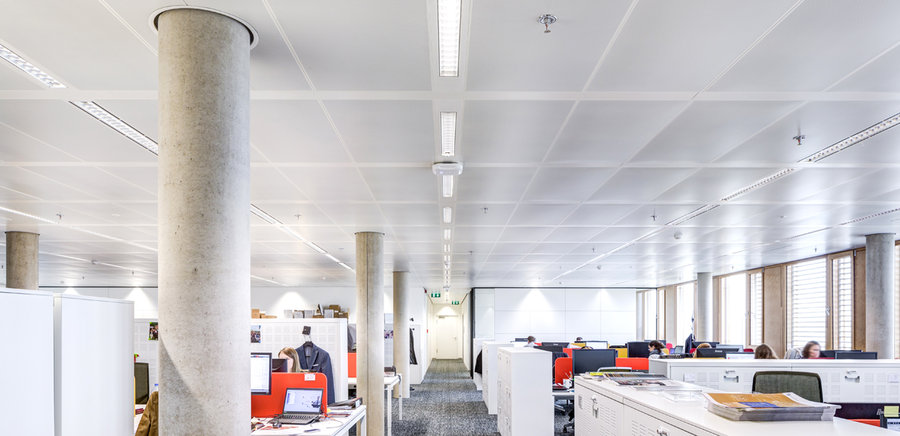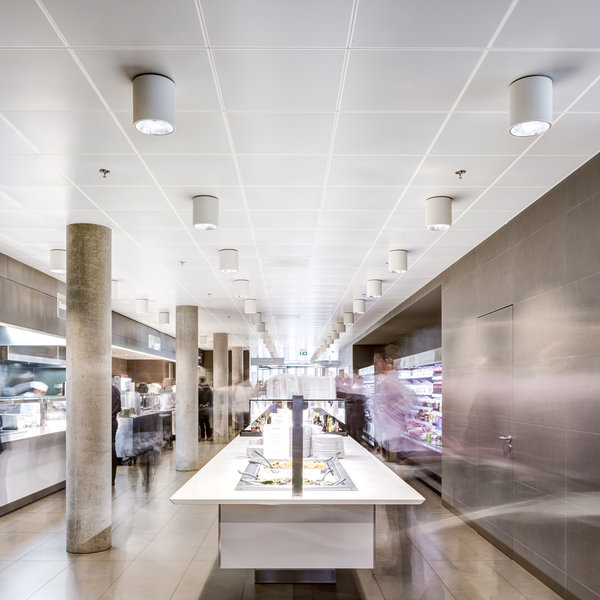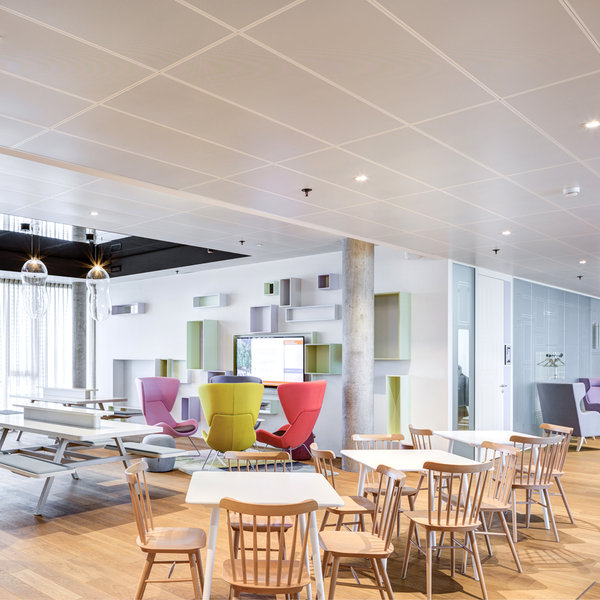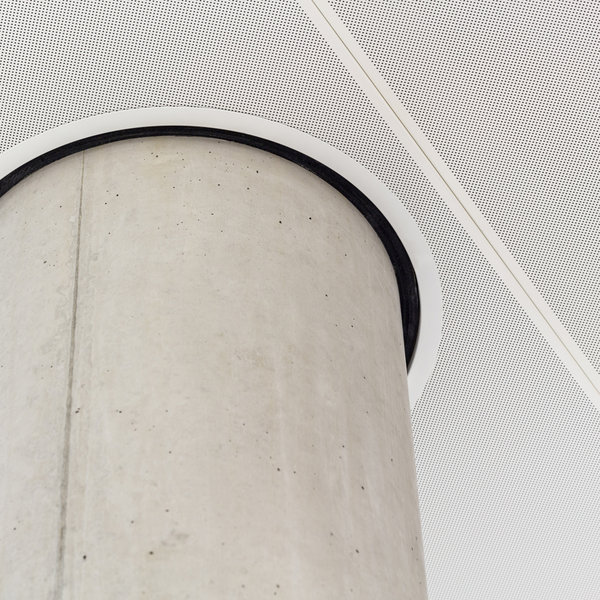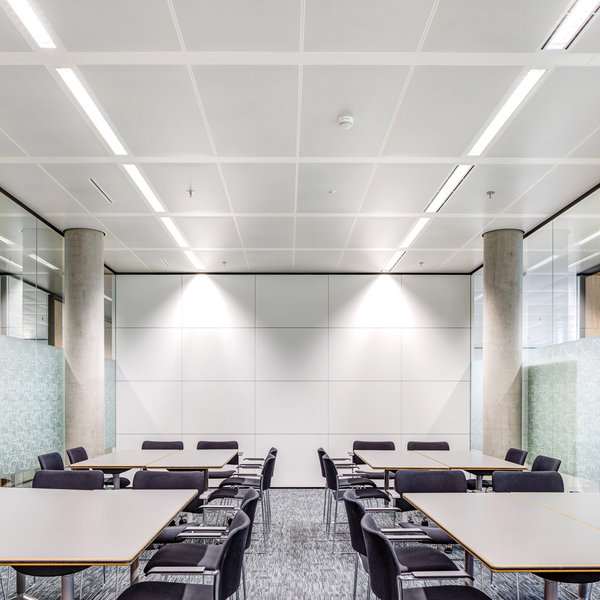PwC Luxembourg
P.arc Luxembourg S.à.r.l. / Itten+Brechbühl AG; Schemel&Wirtz / Basel, 2014
The new PricewaterhouseCoopers headquarters stands out as a bright building with remarkable ground plan and large atrium. The six-storey atrium links the two angled building wings. This construction makes optimum use of the light conditions. The transparent façade structure floods all the offices with natural daylight.
The roughly 20,000 m² of installed metal tiles with integrated cooling coils ensure optimum room temperature control. The metal tiles with Rd 1,5 - 22 % perforations and bonded acoustic fleece guarantee good room acoustics and speech intelligibility. In some areas, the lighting was integrated into the strip grids. The metal tiles in RAL 9010 pure white with a 10 mm free perforation margin on all sides give the room ambience the finishing touch.
| Project data | |
| Perforation: | Rd 1,5 - 22 %, plain |
| Colour: | RAL 9010 |
| Metal ceiling area: | 20.000 m² |
| System: | Strip grid, clip- in system, Hang-in System |
| Function: | Acoustics, cooling |
| Special feature: | lighting integrated in the strip grids |





