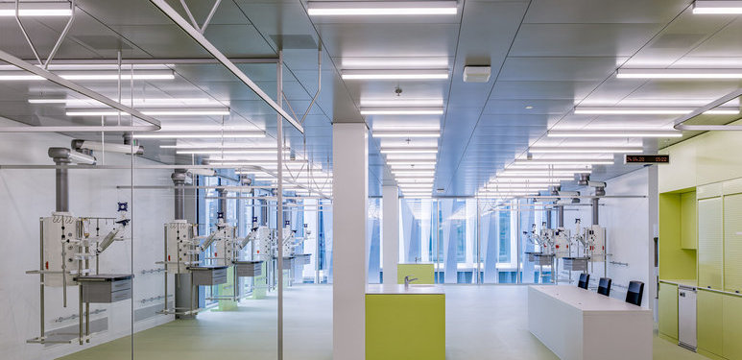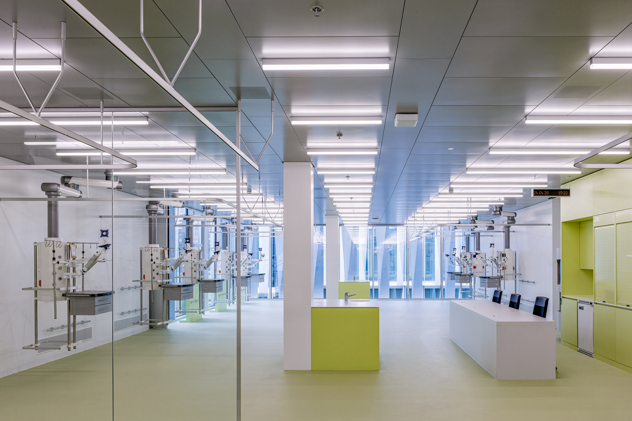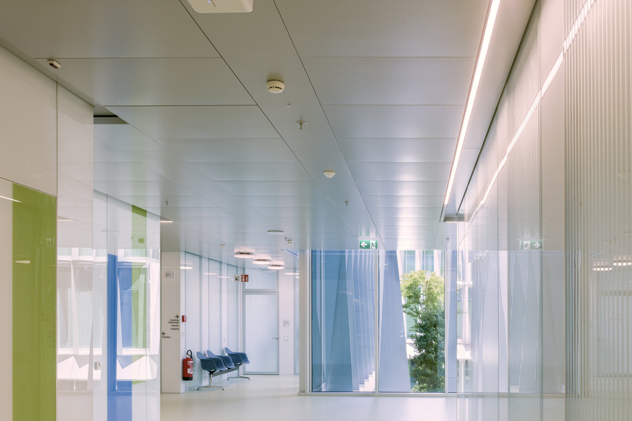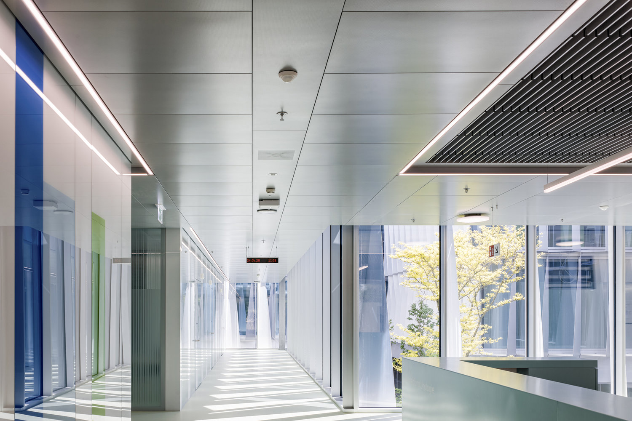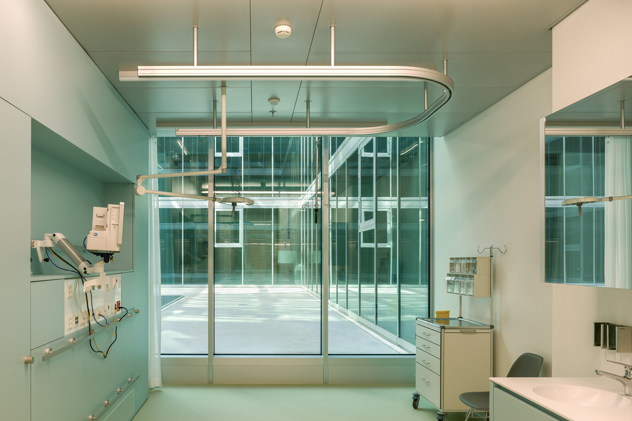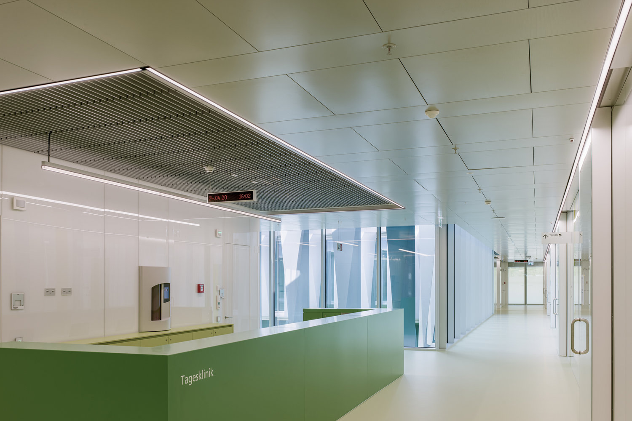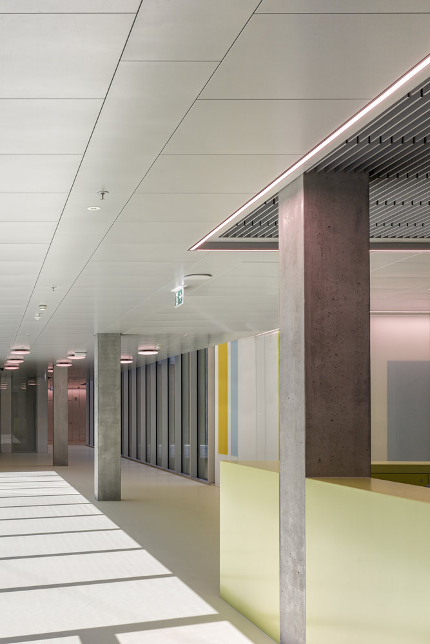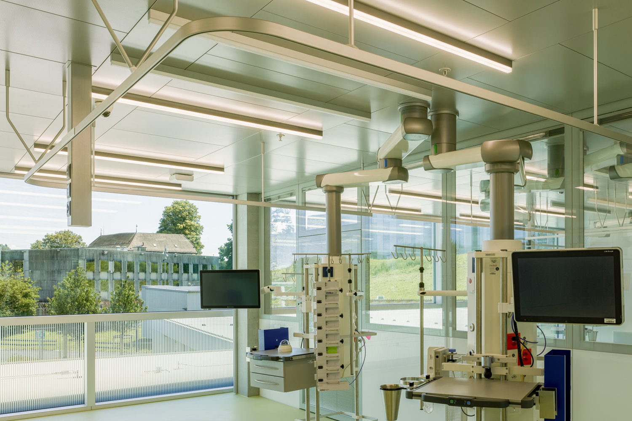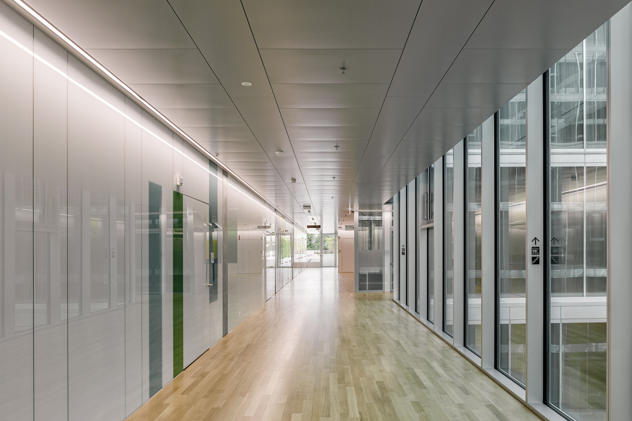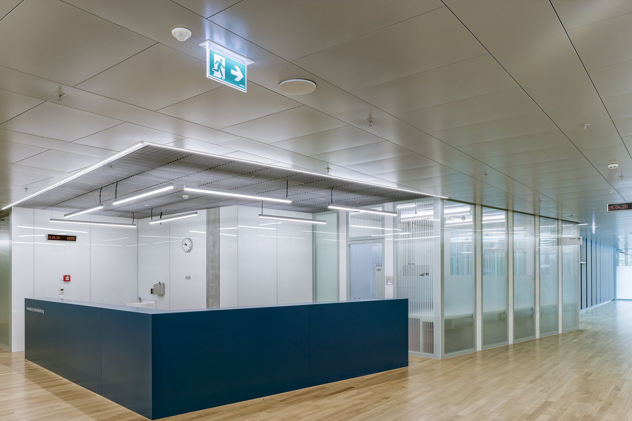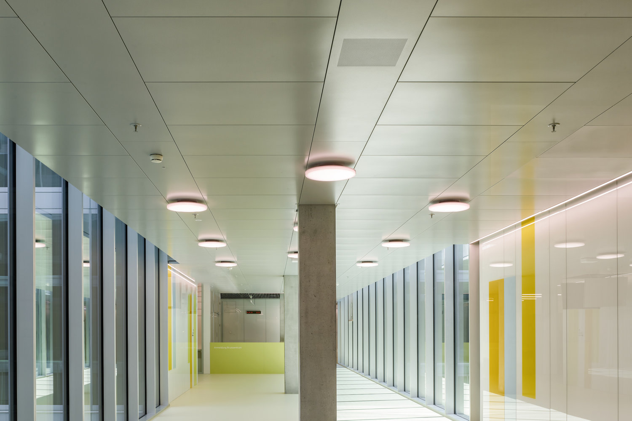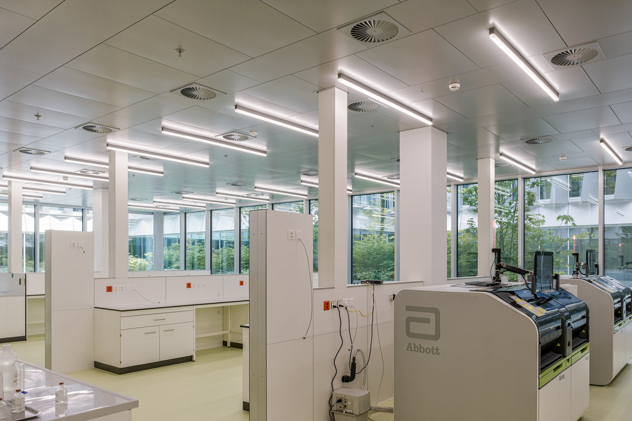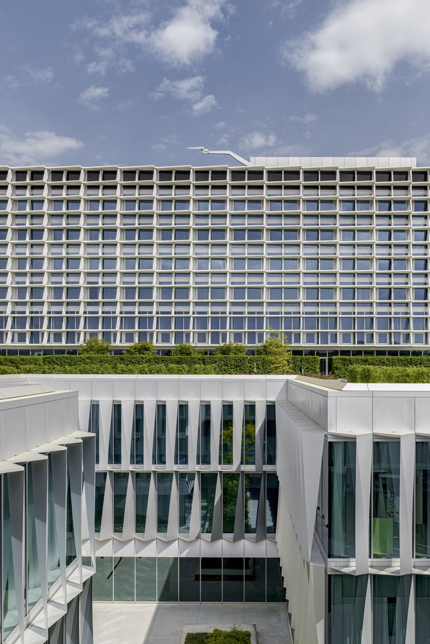Public hospital Solothurn
Silvia Gmür Reto Gmür Architekten GmbH
With the new building of the Bürgerspital Solothurn (House 1), the hospital gains a new place on an area of 56,300 m², where patients feel comfortable and receive the best medical care.
The L-shaped new building was designed in a way that a particularly large amount of daylight reaches the interior rooms, thus not only reflecting the modern style, but also, and above all, assisting in convalescence through light.
Overall, the new building also takes care of the environment. Many renewable energy sources were used, which is why sustainability was also a priority in the interior design and activated metal ceilings were chosen for cooling and heating. The executing company Röösli commissioned Fural to supply the metal ceilings. Covering an area of around 19,000 m², these were installed in a precise manner using a band grid system and are considered to be durable, environmentally friendly and recyclable.
In the course of an international competition for hospital projects, the architects Silvia Gmür Reto Gmür Architekten GmbH have thus excellently succeeded in creating a unity of aesthetics, functionality and maximum flexibility of use.
Construction project: Neubau Bürgerspital Solothurn
Builder: Hochbauamt Kanton Solothurn
General planner: Silvia Gmür Reto Gmür Architekten GmbH
Executing Contractor: Röösli AG, Rothenburg
| Project data | |
| Perforation: | Rg 0,7 - 1 % |
| Colour: | RAL 9006 Matt (IPG) |
| System: |
Strip grid system
|
| Surface metal ceiling: | 18 989 m² |
| Function: | Cooling, heating, hygiene |
Photos: Architekturfotografie Gempeler, Bern





