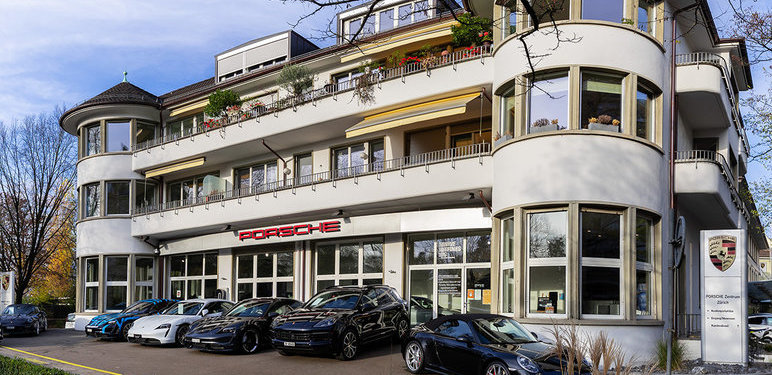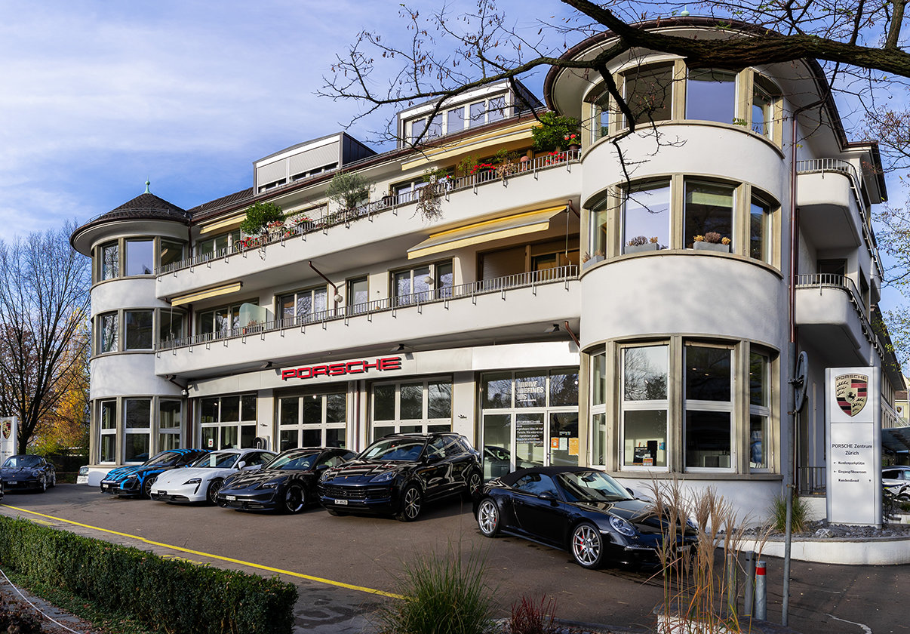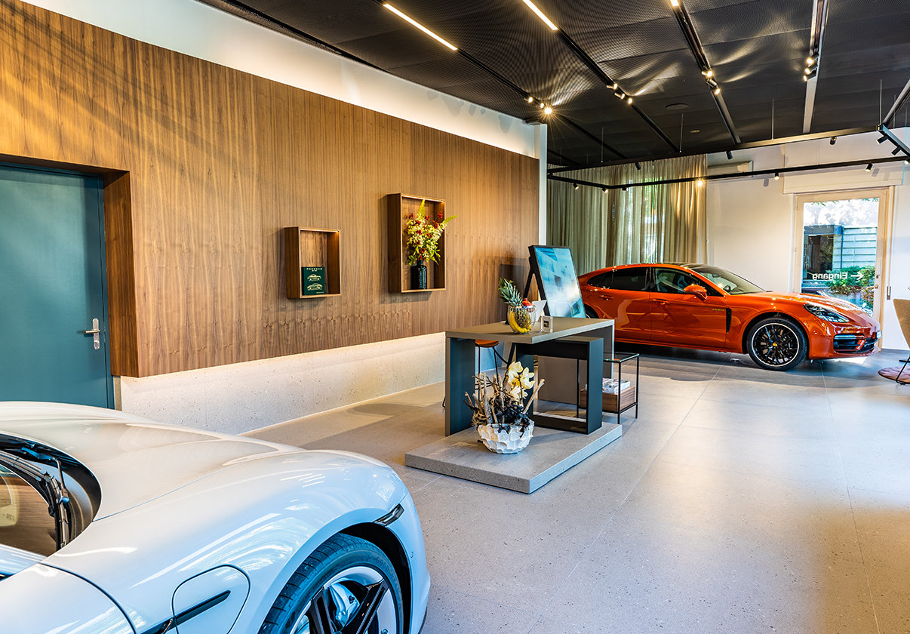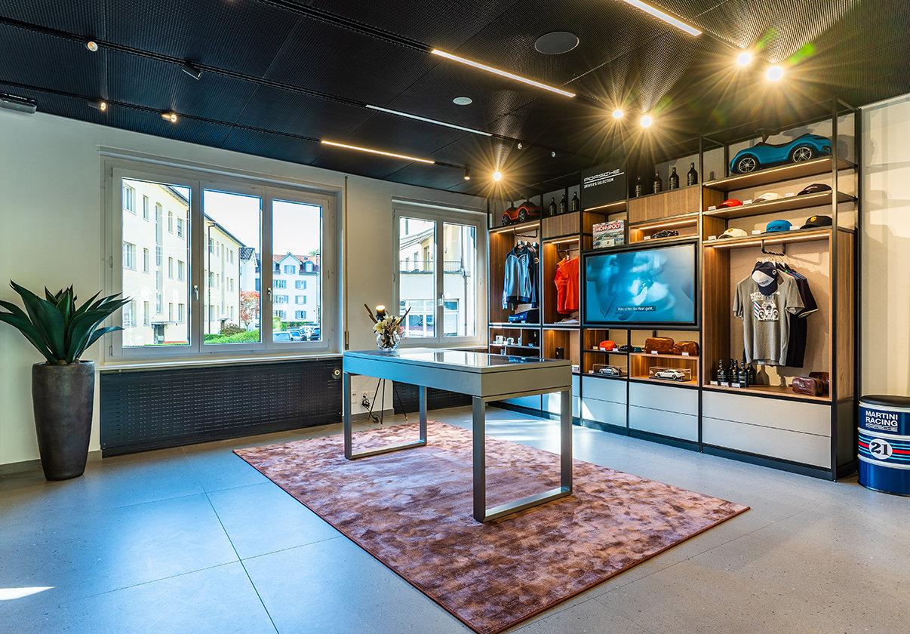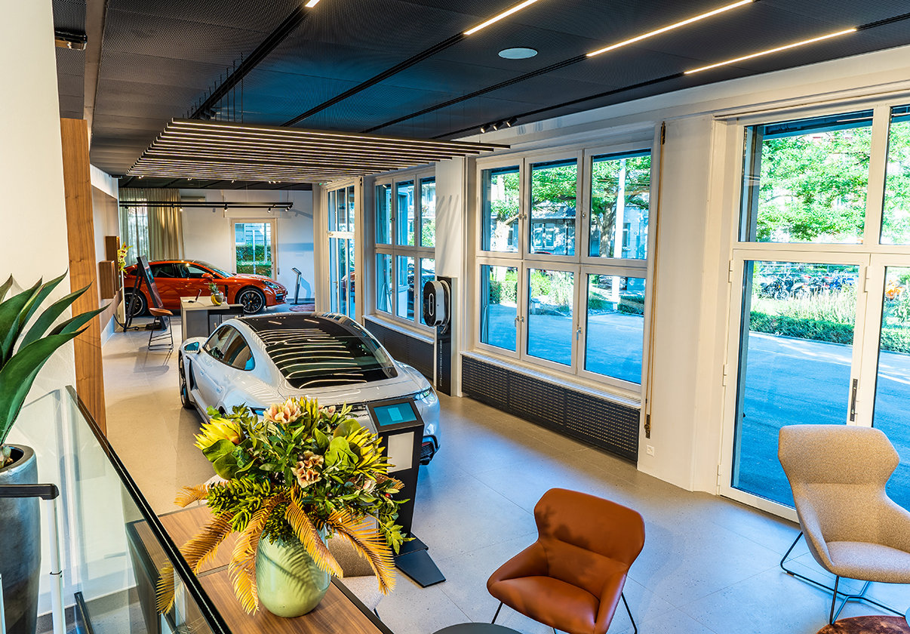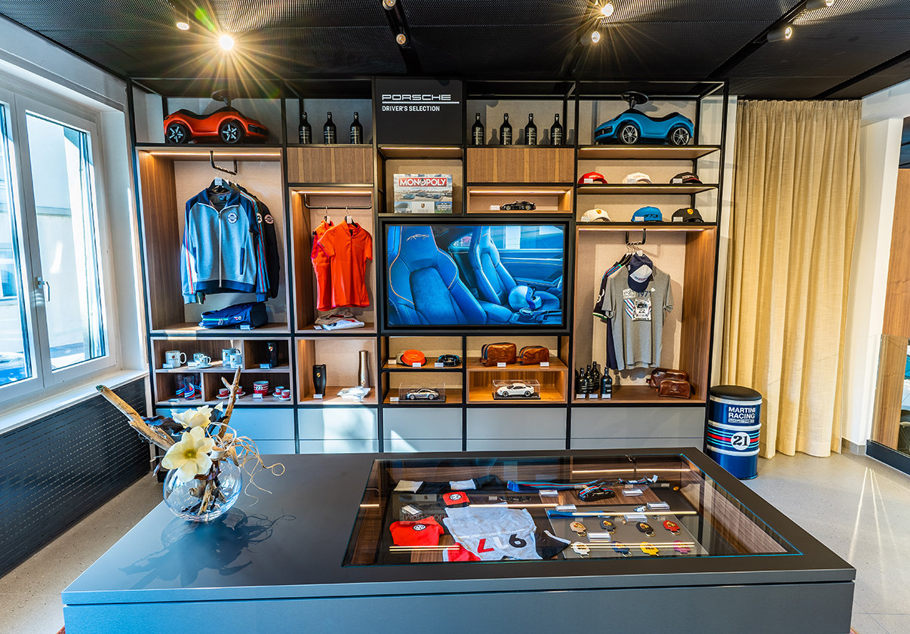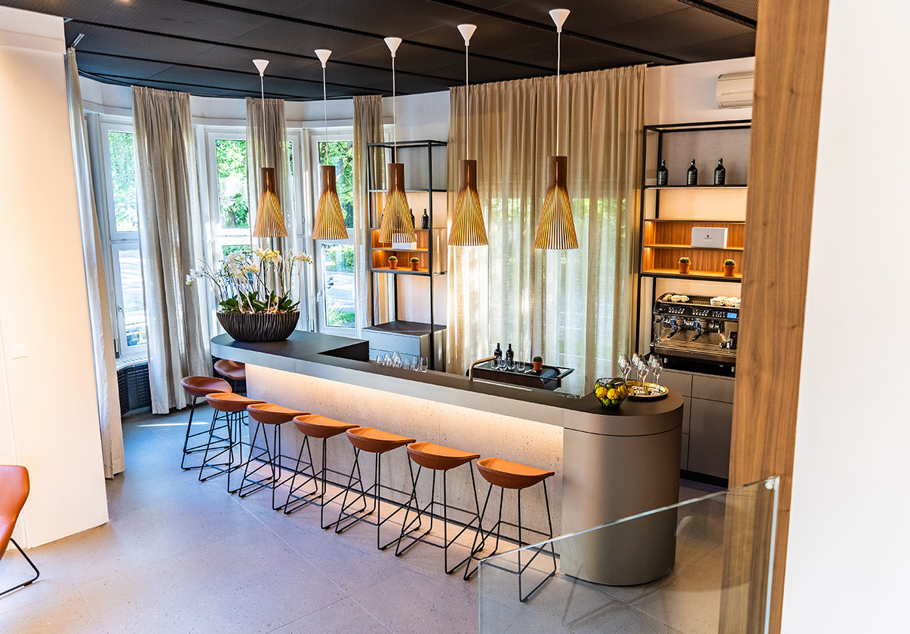Porsche Riesbach Adliswil
AWS Architekten
Located on the right bank of Lake Zurich, this site is one of two locations of the Porsche Centre Zurich. It offers a remarkable setting to meet the wishes and expectations of international visitors at the new Porsche Centre. Conceived and realized by the renowned architecture firm AWS Architekten Bern, an impressive retail concept was created—one that makes mobility a tangible experience.
Within an optimally scheduled construction period of just eight weeks, the Porsche Centre Riesbach, housed in a historic townhouse, was transformed into a space that radiates lifestyle.
A carefully curated mix of high-end materials comes together across the space to form a cohesive and elegant whole. The dark expanded metal ceiling lends a sense of premium quality to both the room and the vehicles within it. The striking color contrast places the cars in a compelling spotlight—further enhanced by horizontally integrated lighting elements.
As with previous collaborations, the project team particularly valued not only the reliable product quality, but also the exceptional delivery reliability in meeting the targeted deadlines.
| Project Data | |
| Mesh: | 28 x 10 x 2,0 x 1,5 |
| Color: | RAL 9005 |
| System: |
Expanded metal DZ-hang-in system |
| Metal ceiling area: | 243 m² |
| Function: | Acoustics, design |





