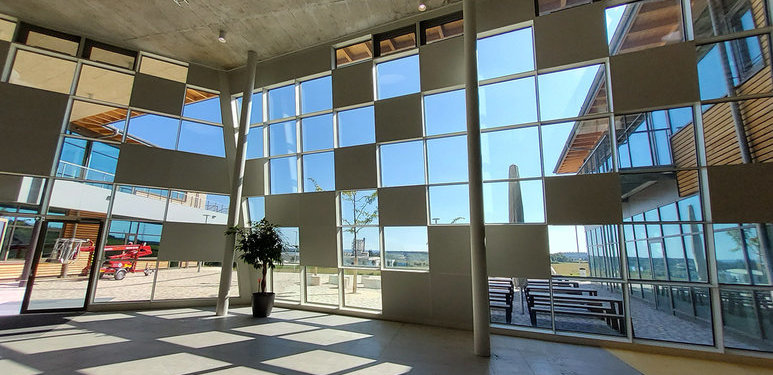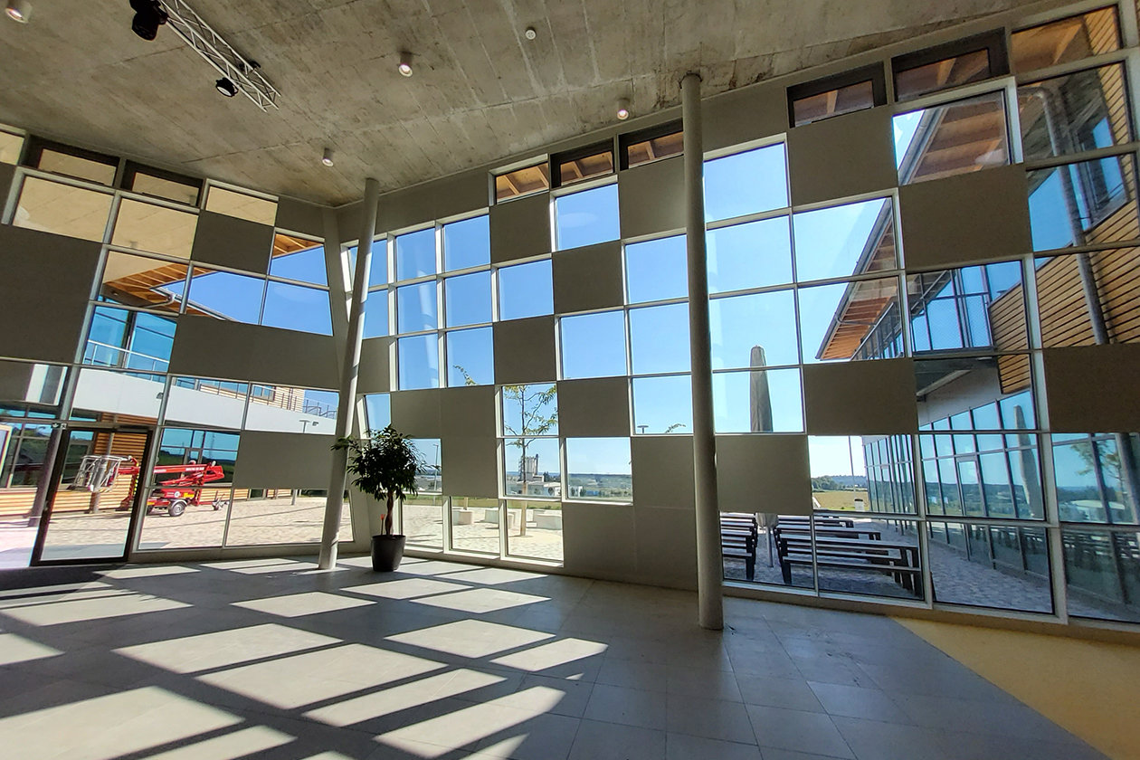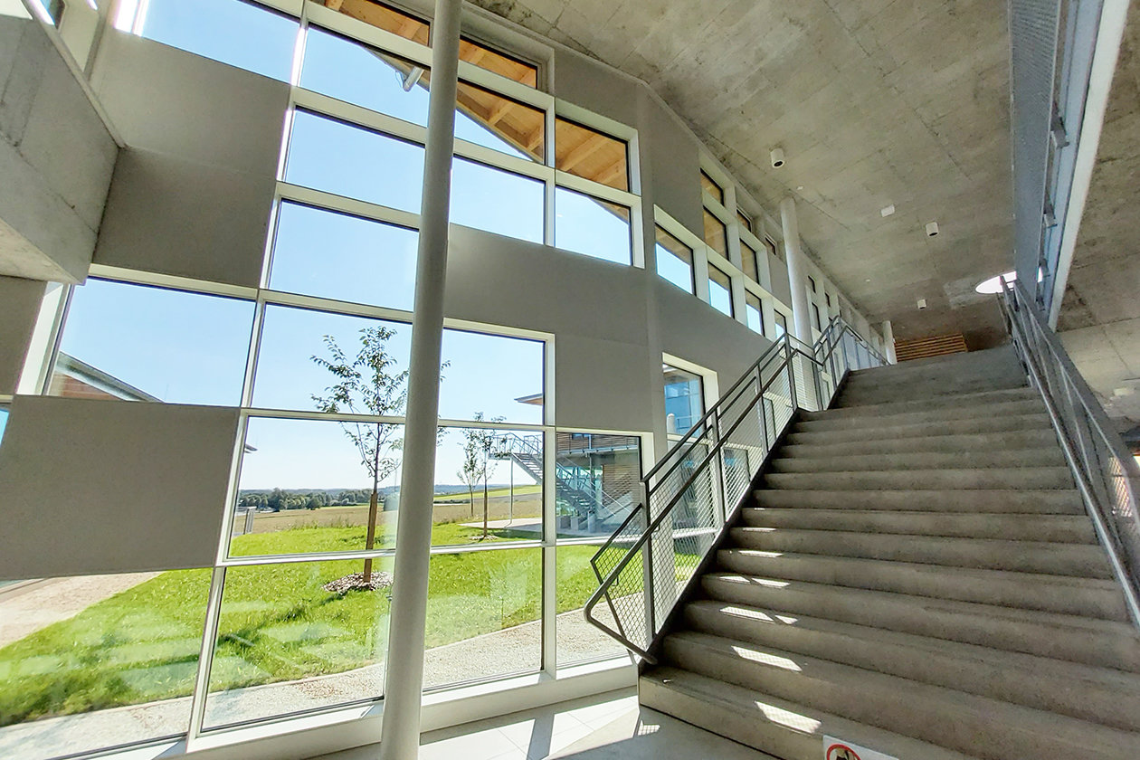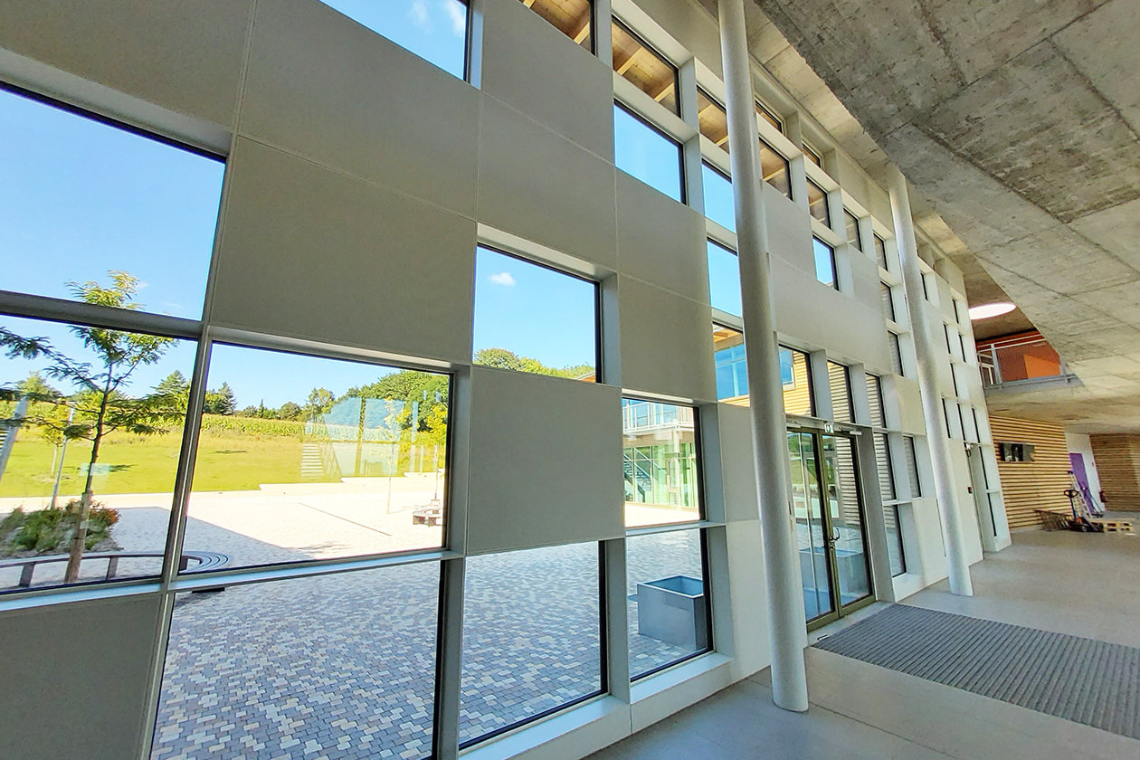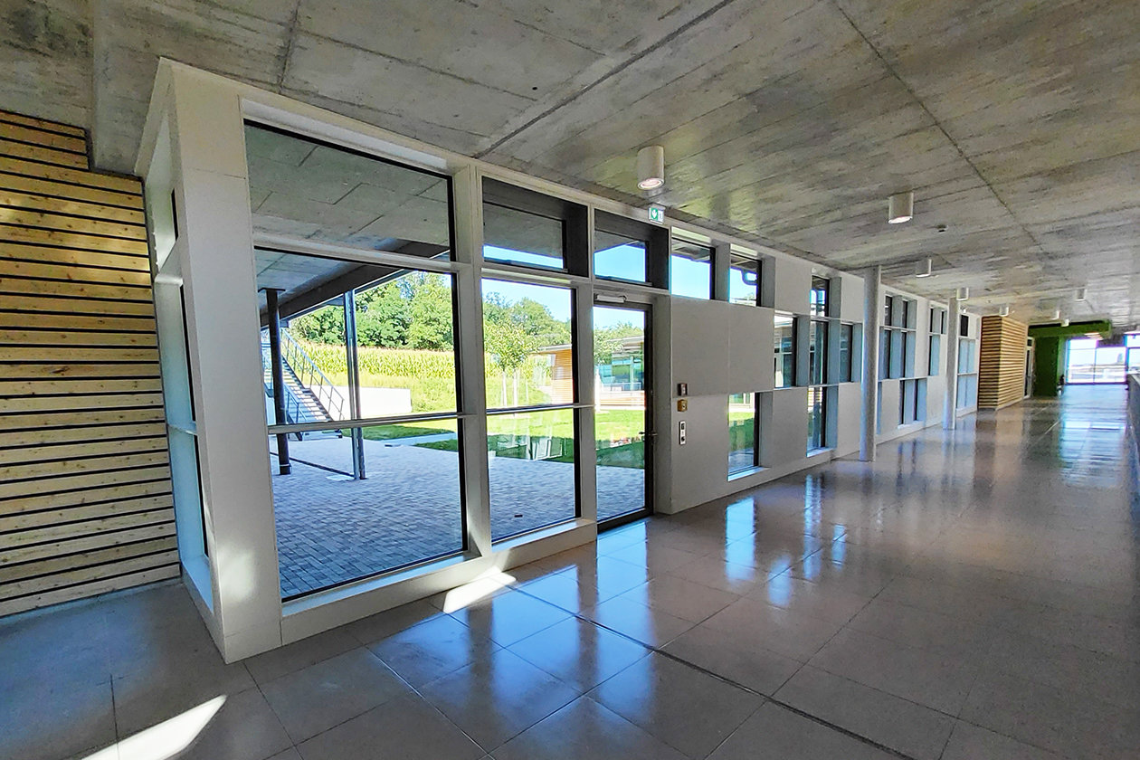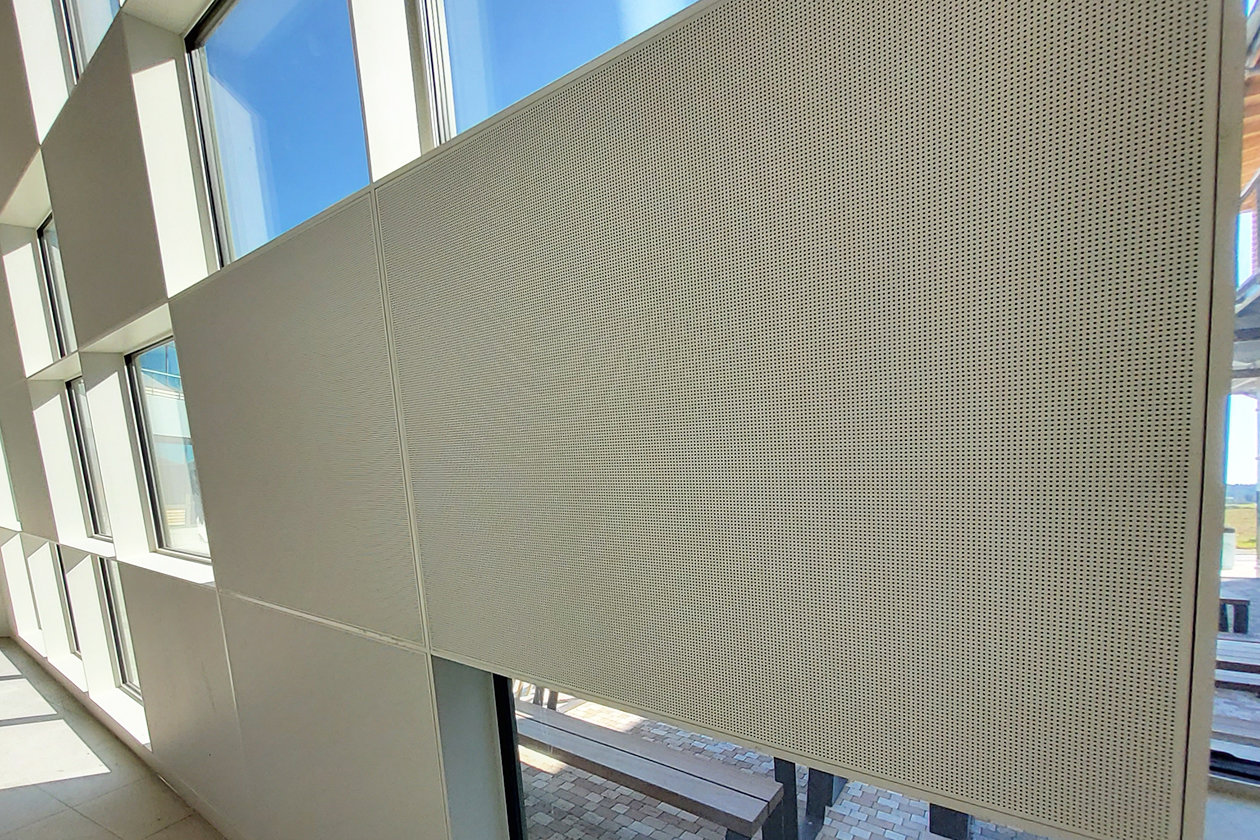Paul Winter School Neuburg
© Behnisch Architekten ALN Architekturbüro Leinhäupl+Neuber
Arbeitsgemeinschaft
The newly designed school building in Neuburg an der Donau has nothing to do with the building from the 1960s. Seven years of construction resulted in a new building that offers everything pupils need for successful school years.
The building, which is clad in wood on the façade, extends over a wide area into a south-facing slope. An investment of 48 million euros made this architectural quantum leap possible. In addition, the school's layout includes a sports hall, outdoor sports areas, a cafeteria and rooms for all-day care as well as free flexible space - very much in the spirit of a "class house", which the school's educators had wanted.
The areas are lined up along the linearly aligned "school alley" - open and yet comfortable, because customised Fural acoustic panels ensure perfect room acoustics, which also meet sustainability criteria and are durable in accordance with the building requirements.
| Object data | |
| Perforation | Rg 2,5-16% |
| Colour: | NCS S1002-Y FS matt (special colour), Parzifal |
| Surface metal ceiling: | 213 m² |
| System: | Clip-in system |
| Function: | acoustics, design, cooling and heating |





