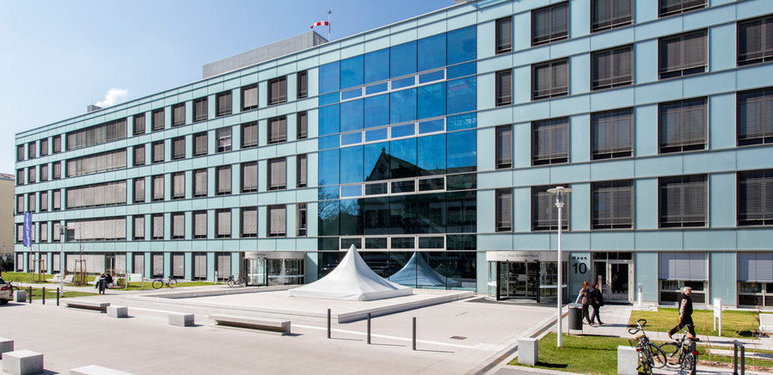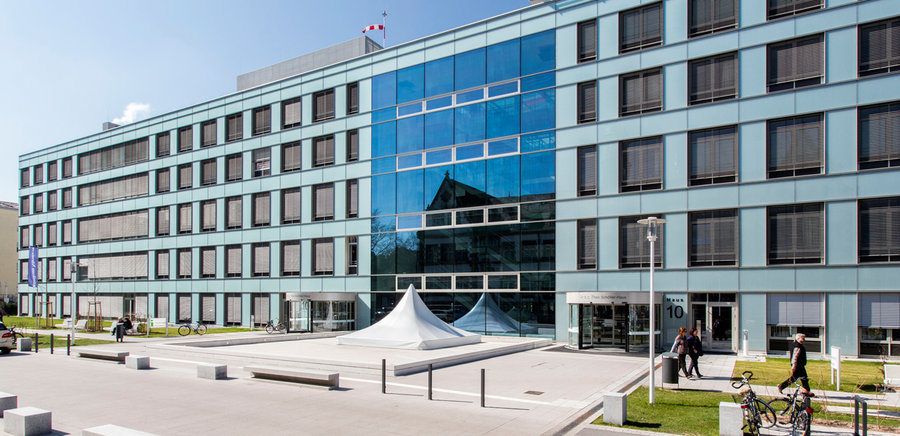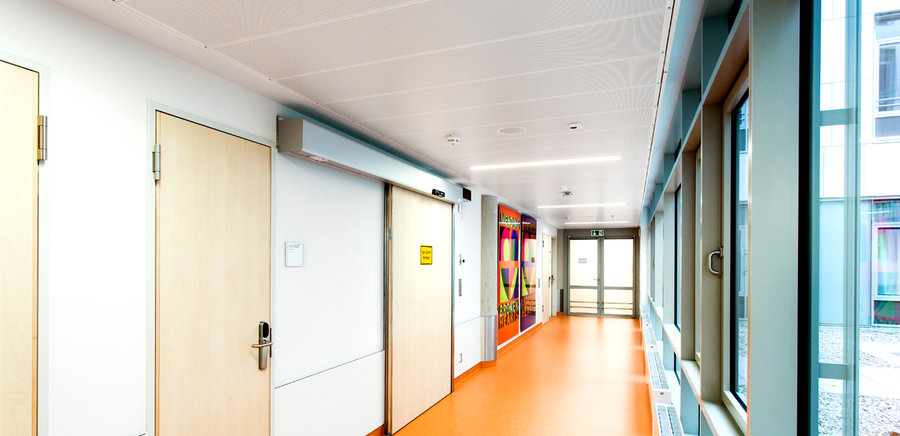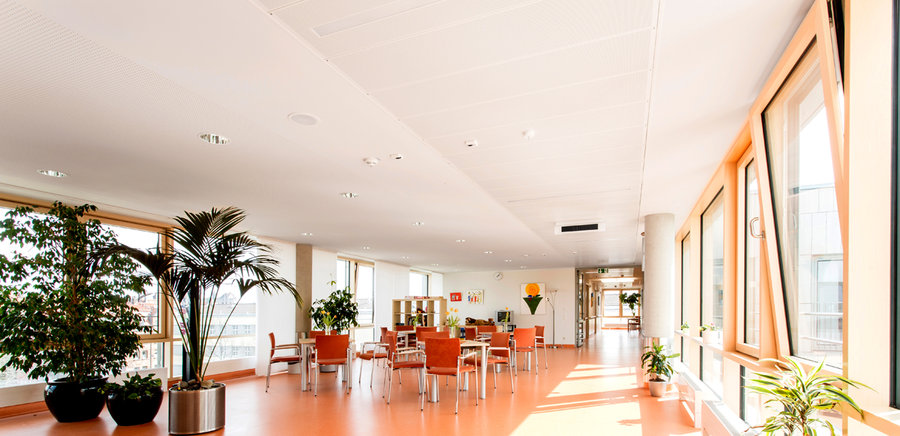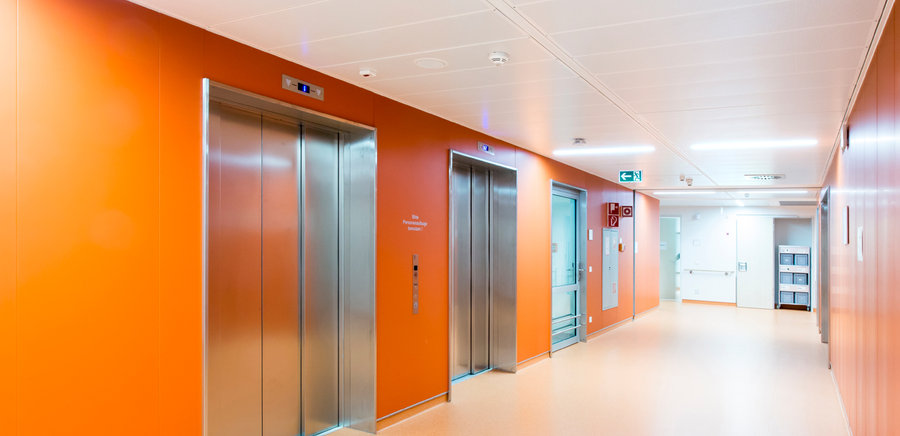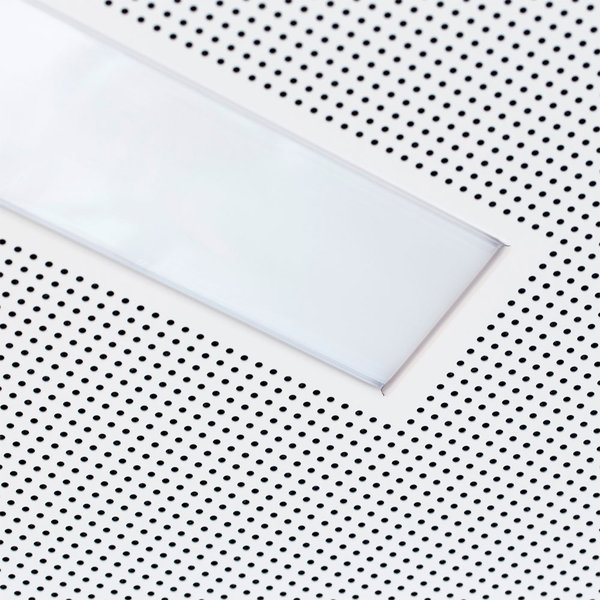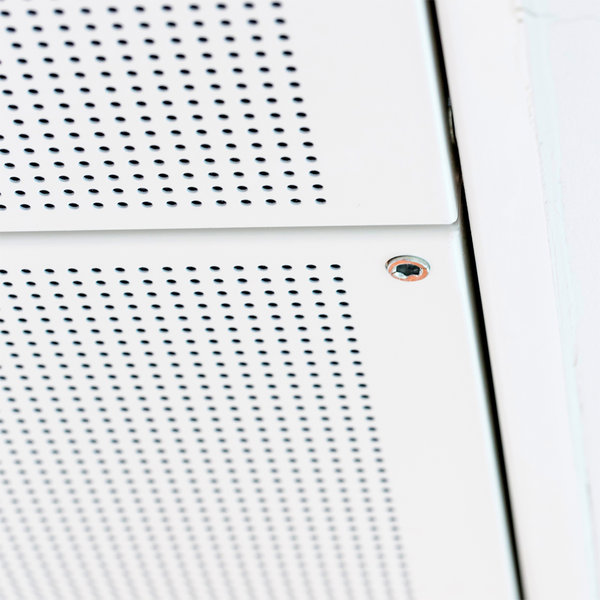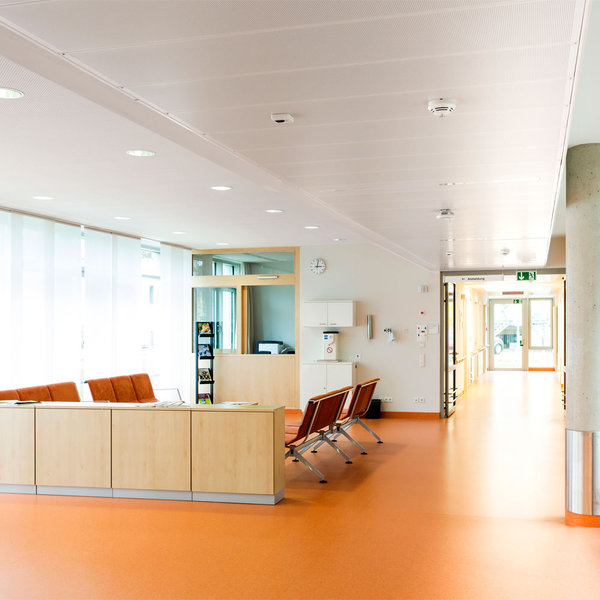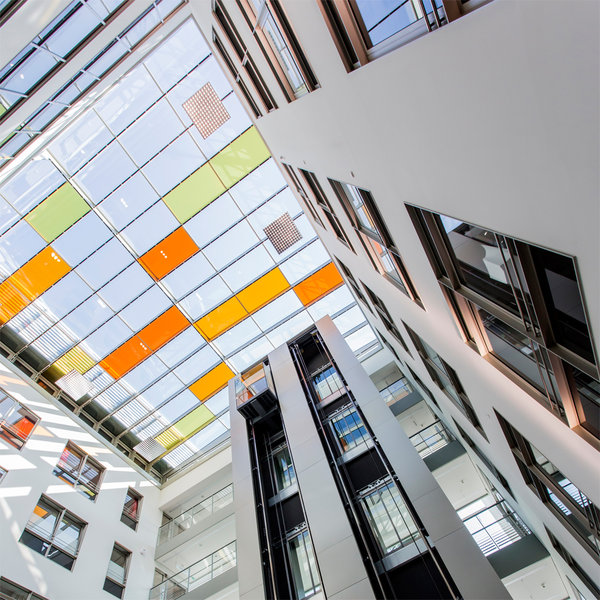Nuremberg Hospital
Schuster Pechtold Schmidt Architekten, 2013
The construction of the new east wing of Nuremberg North Hospital was planned by the Munich architects Schuster-Pechtold-Schmidt. It constitutes a usable space of approx. 9,500 m² for the entrance building to the clinical department. Together with the heritage-protected old entrance building, the new construction forms a lavish forecourt, thereby cultivating a new identity for the hospital throughout the city.
Here, particular attention was paid to the optimal safety provisions. To fulfil this aspect, more than 2,000 m² of FURAL fire protection ceilings F-30 and SWING F0 ceilings were built in.
Approx. 400 1,500 mm long FP-Secure LED lights provide sustainable lighting.
|
|





