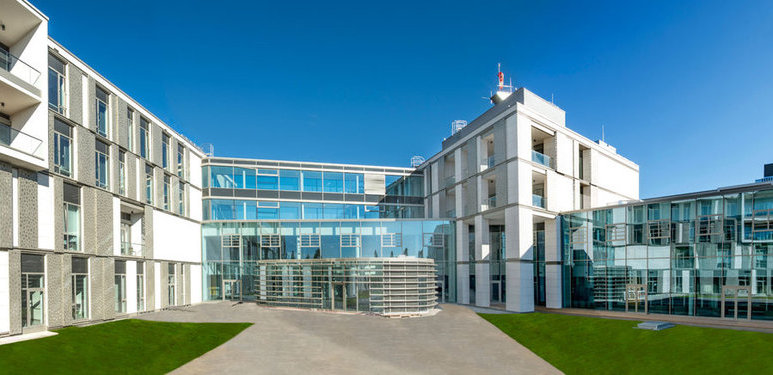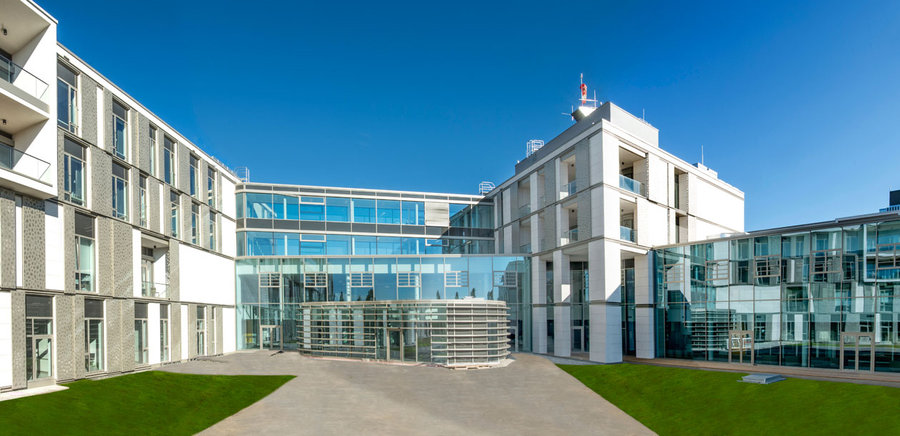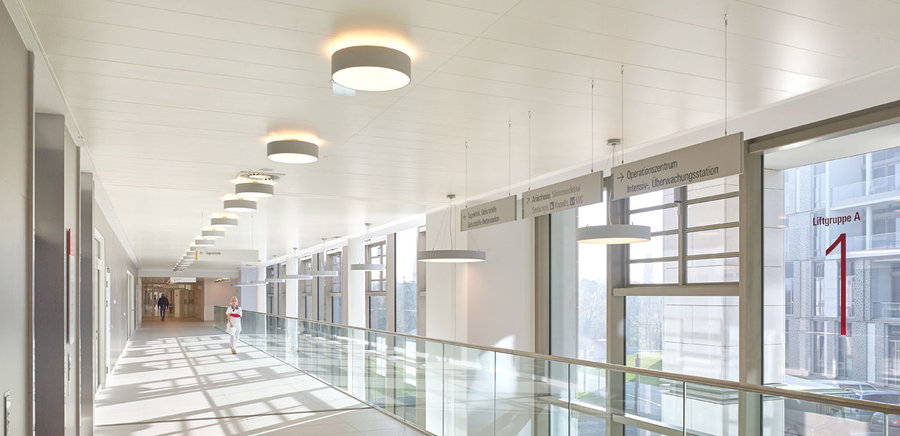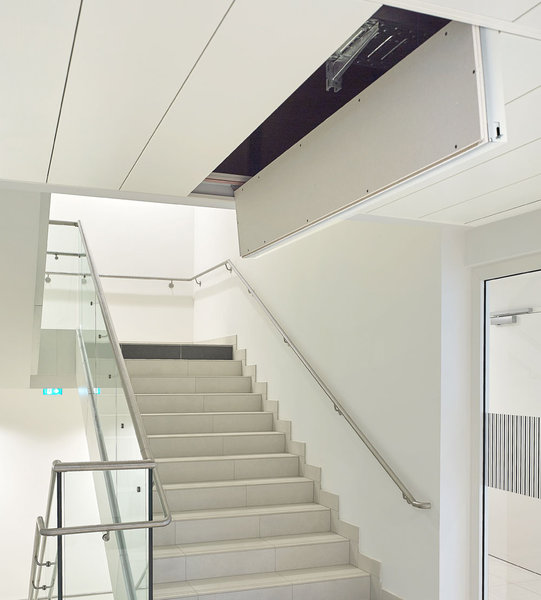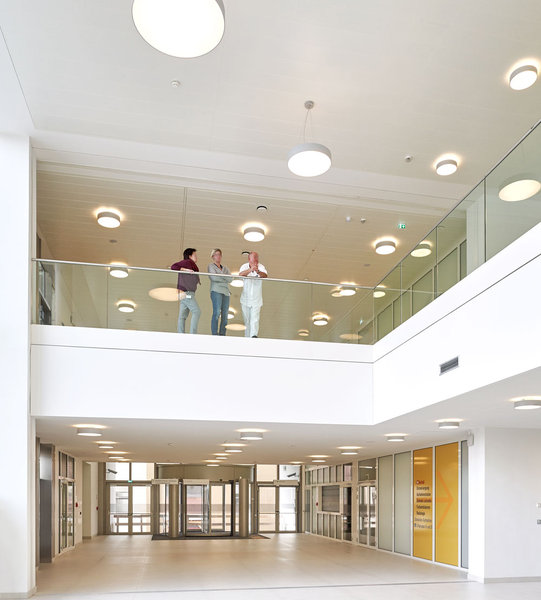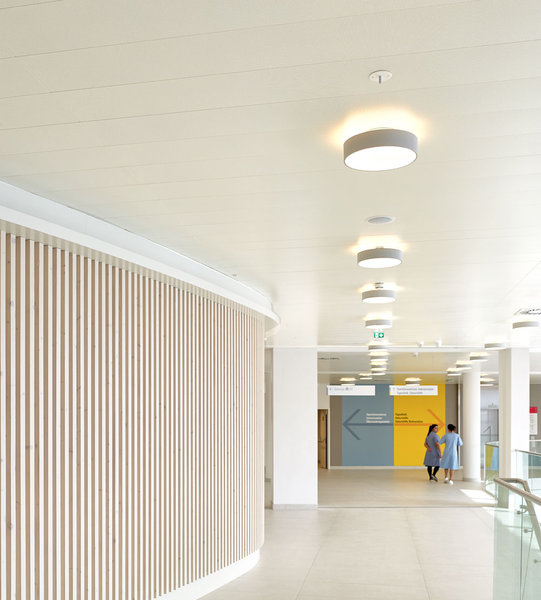Neunkirchen Provincial Hospital
ARGE Maurer & Partner GmbH, MOSER ARCHITECTS Ziviltechniker Architekt, Zieser ZT GmbH, Baumeister Josef Panis GesmbH, 2015
The planners in the general planning working group wanted the newly constructed Neunkirchen Provincial Hospital to be regarded as a holistically planned project. The aim was to embed the building harmoniously in its surroundings.
A key factor in the design of the ceilings was the hospital's fire protection concept. In critical areas, such as the main escape routes and the central assembly points, a total of 1,300 m² of EI 30 fire protection ceiling was installed. Wall connections were mostly established with A.FR.50 cornice connections with a width of 30 cm. Furthermore, depending on requirements, SWING ceilings as well as clip-in and lay-in tiles were installed in the rooms and passageways. In total, more than 15,000 m² of FURAL metal ceiling - mostly Micro-Perforation Rg 0,7 - 4 %- was installed in the new building.
| Project data | |
| Perforation: | Rg 0,7 - 4 %, plain |
| Colour: | RAL 9010 |
| System: | EI 30, SWING, clip-in system, lay-in system |
| Function: | Fire protection, acoustics, accessibility |





