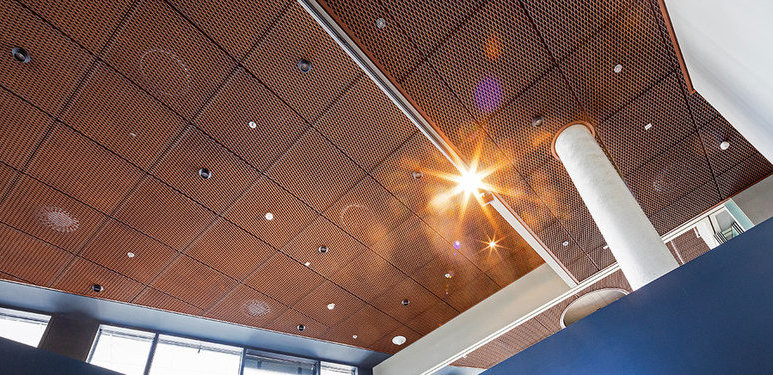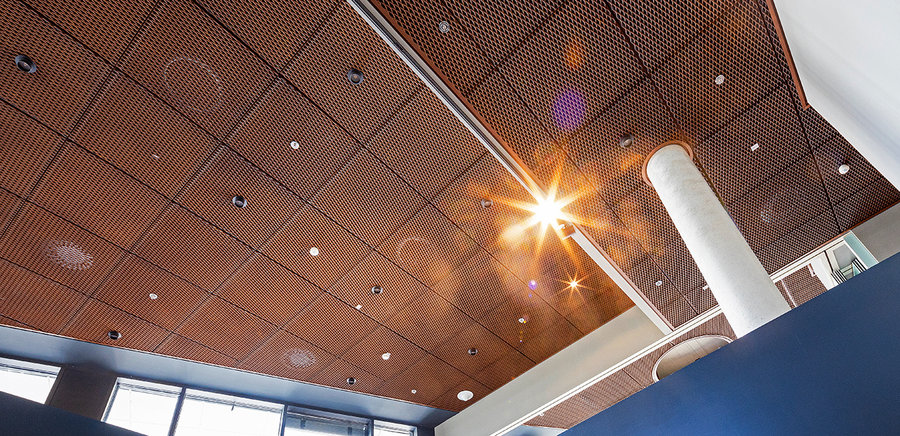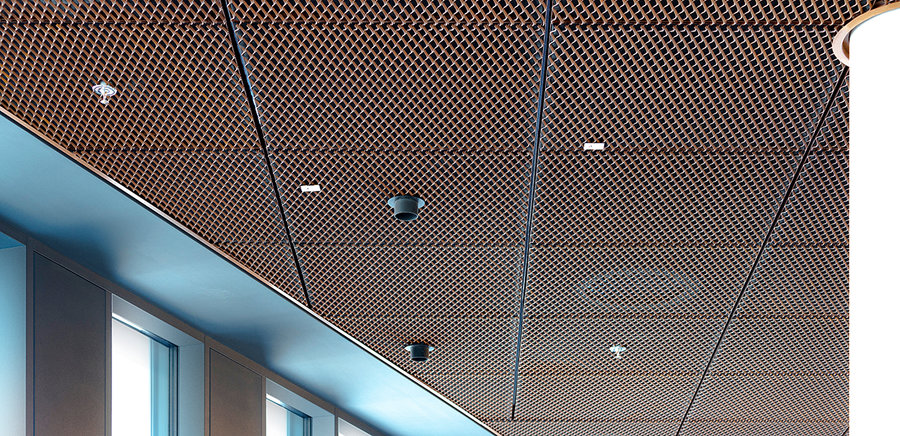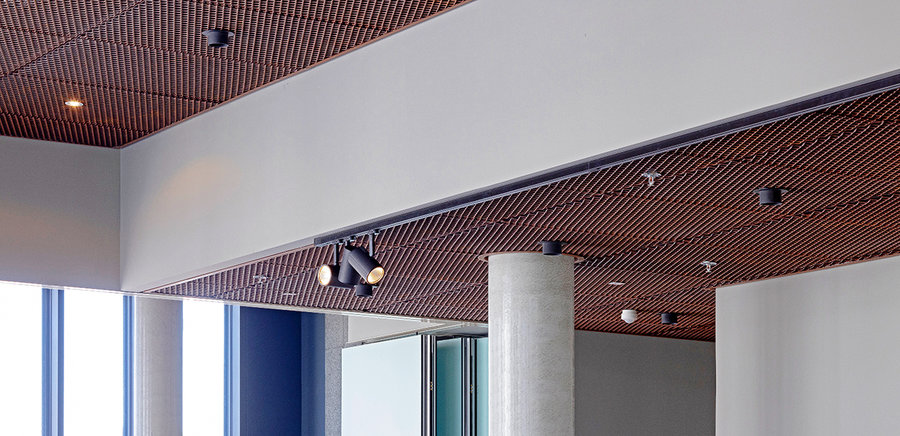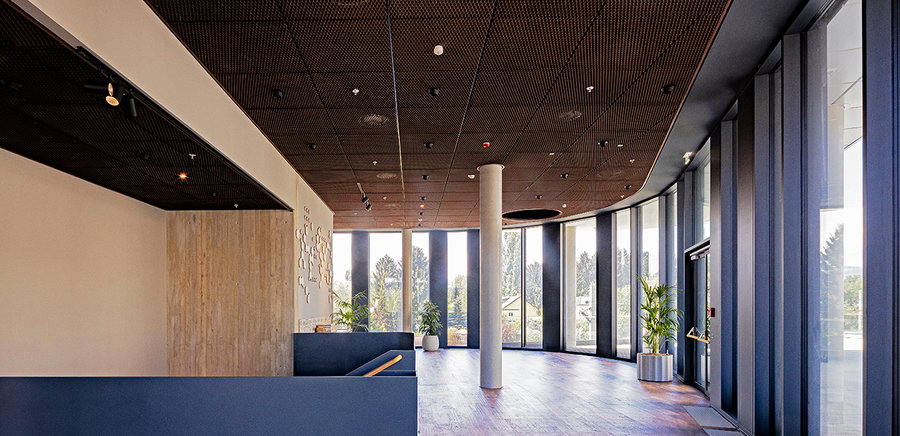Merkur Campus Graz
Zechner & Zechner ZT GmbH, 2020
The new Merkur Campus on Conrad-von-Hötzendorf-Strasse in Graz was completed in early 2020. It comprises two towers of different heights as well as the existing provincial headquarters building. The three buildings are connected to each other on the first floor. In addition to offices and conference rooms, space has also been created for gastronomy, a fitness studio and an underground car park. The future-oriented new building combines lifestyle with health and offers a wide range of facilities - also for external visitors.
The outdoor area is characterized by generous open spaces and green areas. But the interior is also impressive, with an exciting design running through all the rooms. A visual highlight is the expanded metal ceiling from Fural. It has a special rust look that ideally complements the room design. The expanded metal was powder-coated in RAL 8016 and then externally finished.
| Project data | |
| Mesh: | 75x31x7x2 mm |
| Colour: | Parzifal RAL 8016 |
| System: | Expanded metal hang-in system H35 |
| Surface metal ceiling: | 1.473 m² |
| Function: | acoustics, design |
Photos: stauss processform gmbh





